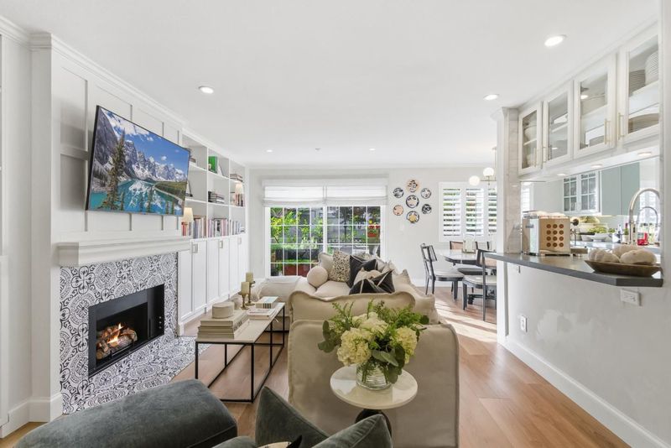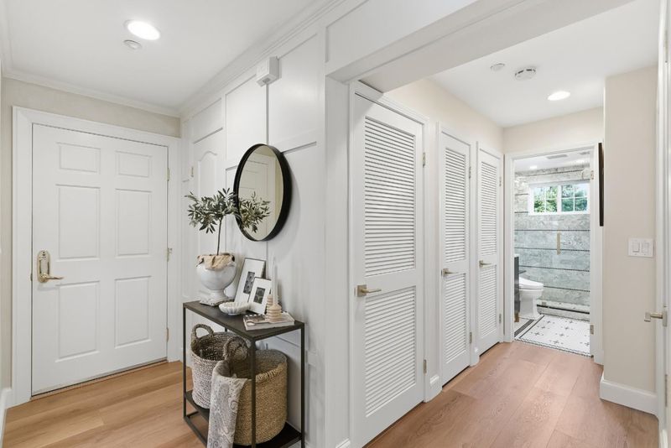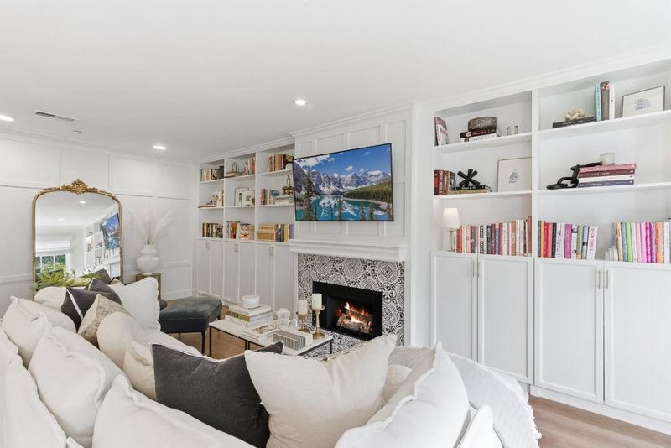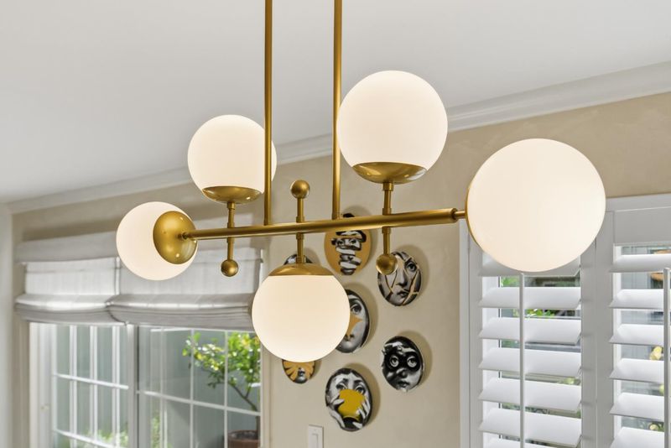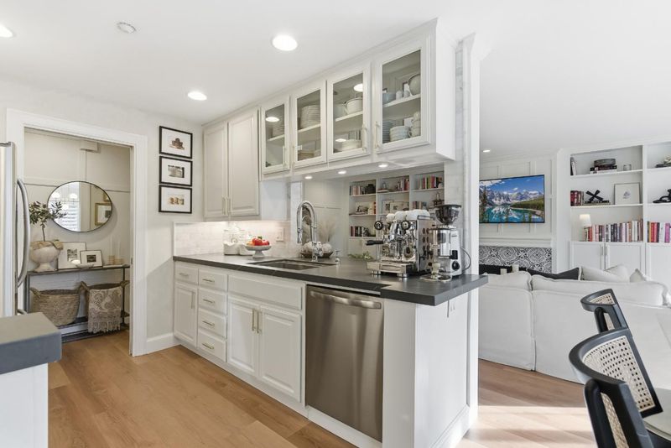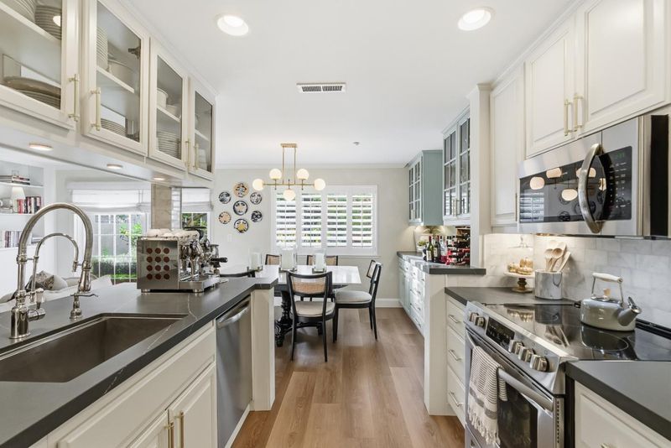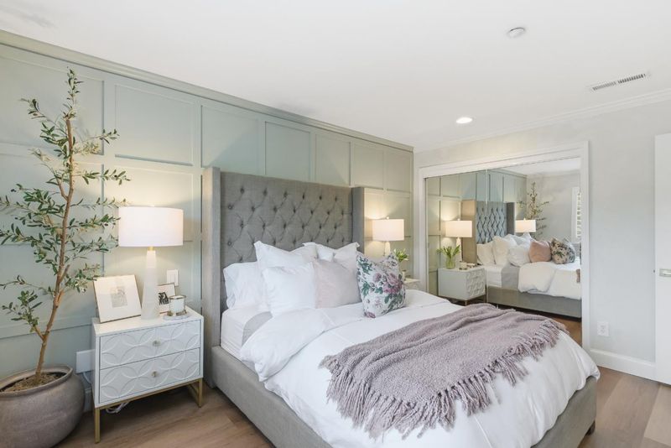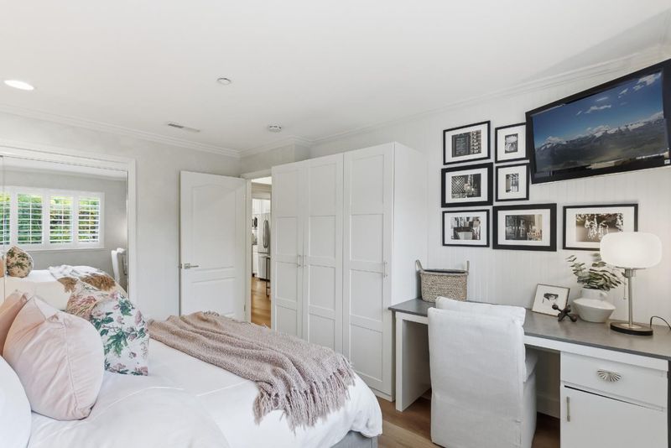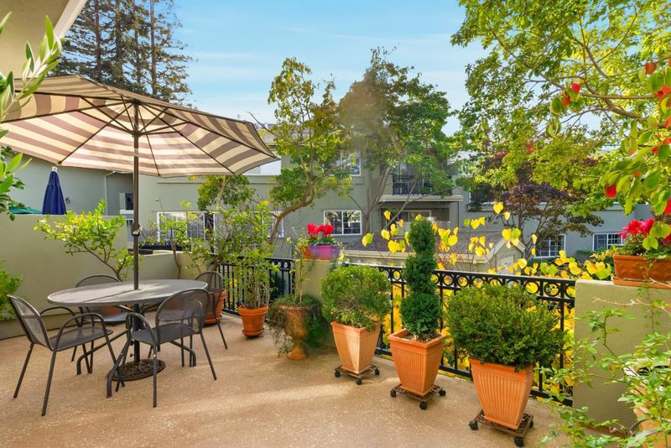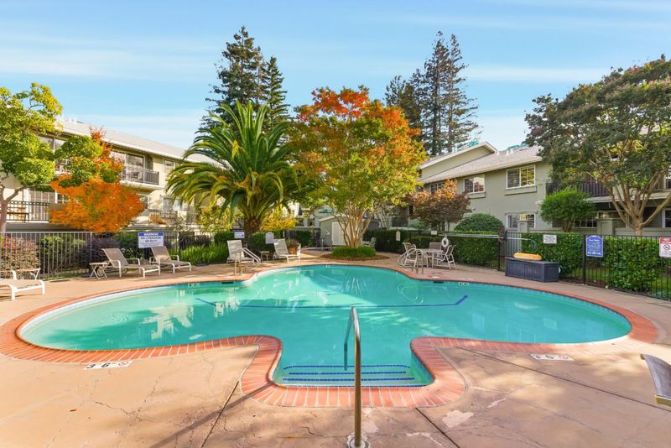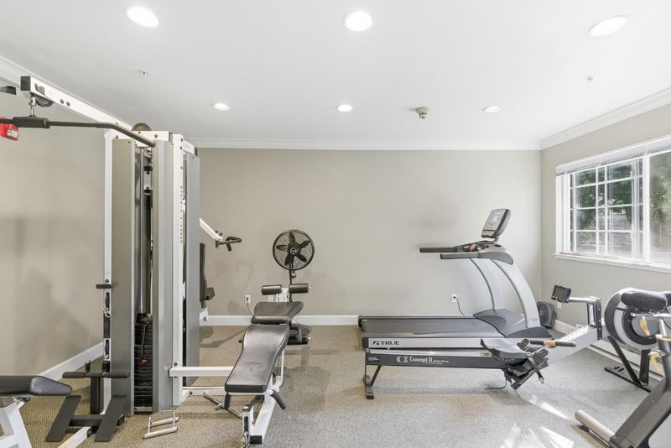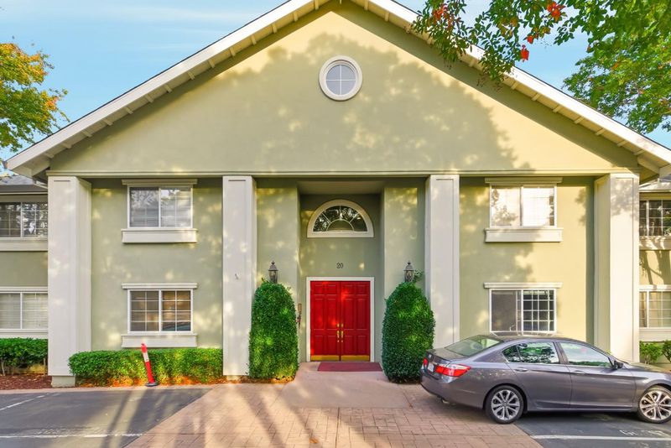
$888,888
800
SQ FT
$1,111
SQ/FT
20 Willow Road, #7
@ Alma - 305 - Middlefield to El Camino Menlo Park, Menlo Park
- 1 Bed
- 1 Bath
- 2 Park
- 800 sqft
- MENLO PARK
-

-
Tue Nov 18, 10:00 am - 1:00 pm
Stylish and tranquil, this beautifully updated one-bedroom, one-bath residence is tucked within a meticulously maintained community in the heart of Menlo Park. The open floor plan allows you to relax in the living room around the fireplace, prepare elegant meals in the gorgeous kitchen and dine in style in the formal dining room or at the breakfast bar. Designer touches throughout lend contemporary comfort with timeless appeal. Recently remodeled bath with marble tile, Toto washlet bidet, Cross faucet and shower fixtures. The elevated deck with approx. 200 sq ft overlooks lush landscaped gardens and the sparkling community pool/spa. The generously sized bedroom accommodates a built in desk area and bonus armoire. Enjoy access to resort-style amenities including fitness center, library, and extra storage. Ideally located within the award-winning Menlo Park school district, just one block from Burgess Park with playgrounds, sports fields, library, and community center. Close proximity to downtown Menlo Park and Palo Alto's vibrant shops, restaurants, and Caltrain. AC/Heat Pump | 2 Dedicated Parking Spaces | Secure Storage Unit | Alexa Enabled Lighting System | Bonus Built In Storage Throughout |Recessed Medicine Cabinet with Outlet. Welcome Home!
- Days on Market
- 4 days
- Current Status
- Active
- Original Price
- $888,888
- List Price
- $888,888
- On Market Date
- Nov 14, 2025
- Property Type
- Condominium
- Area
- 305 - Middlefield to El Camino Menlo Park
- Zip Code
- 94025
- MLS ID
- ML82027017
- APN
- 114-010-070
- Year Built
- 1965
- Stories in Building
- 1
- Possession
- Unavailable
- Data Source
- MLSL
- Origin MLS System
- MLSListings, Inc.
Lydian Academy
Private 7-12
Students: 44 Distance: 0.5mi
Menlo-Atherton High School
Public 9-12 Secondary
Students: 2498 Distance: 0.7mi
Sand Hill School at Children's Health Council
Private K-4, 6-8 Coed
Students: NA Distance: 0.7mi
Esther B. Clark School
Private 2-10 Combined Elementary And Secondary, Nonprofit
Students: 82 Distance: 0.7mi
Packard Children's Hospital/Stanford
Public K-12 Alternative
Students: 23 Distance: 0.8mi
Nativity Catholic School K-8
Private K-8 Elementary, Religious, Coed
Students: 301 Distance: 0.9mi
- Bed
- 1
- Bath
- 1
- Stall Shower, Updated Bath
- Parking
- 2
- Electric Gate, Underground Parking
- SQ FT
- 800
- SQ FT Source
- Unavailable
- Pool Info
- Community Facility, Pool - Fenced, Pool - Heated, Pool - In Ground, Spa - Fenced, Spa - In Ground
- Kitchen
- Countertop - Quartz, Dishwasher, Exhaust Fan, Microwave, Oven Range - Electric, Refrigerator
- Cooling
- Central AC
- Dining Room
- Breakfast Bar, Dining "L"
- Disclosures
- NHDS Report
- Family Room
- No Family Room
- Foundation
- Concrete Perimeter
- Fire Place
- Gas Log, Living Room
- Heating
- Heat Pump
- Laundry
- Inside, Washer / Dryer
- * Fee
- $748
- Name
- The Manor Association
- *Fee includes
- Common Area Electricity, Common Area Gas, Exterior Painting, Fencing, Insurance - Common Area, Insurance - Liability, Landscaping / Gardening, Maintenance - Common Area, Maintenance - Exterior, Management Fee, Pool, Spa, or Tennis, Reserves, and Roof
MLS and other Information regarding properties for sale as shown in Theo have been obtained from various sources such as sellers, public records, agents and other third parties. This information may relate to the condition of the property, permitted or unpermitted uses, zoning, square footage, lot size/acreage or other matters affecting value or desirability. Unless otherwise indicated in writing, neither brokers, agents nor Theo have verified, or will verify, such information. If any such information is important to buyer in determining whether to buy, the price to pay or intended use of the property, buyer is urged to conduct their own investigation with qualified professionals, satisfy themselves with respect to that information, and to rely solely on the results of that investigation.
School data provided by GreatSchools. School service boundaries are intended to be used as reference only. To verify enrollment eligibility for a property, contact the school directly.
