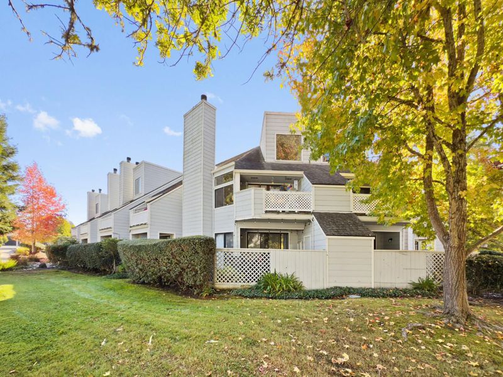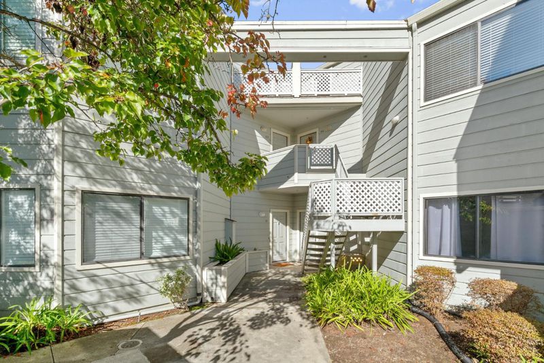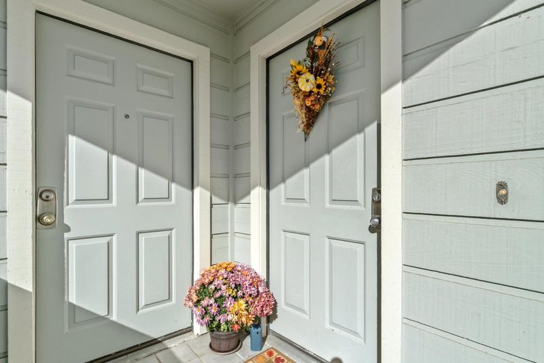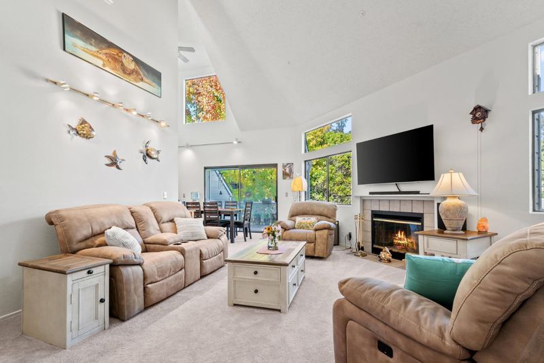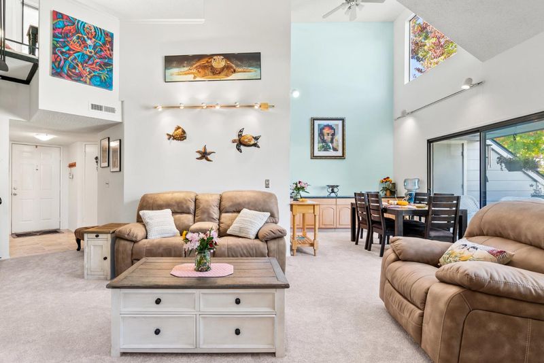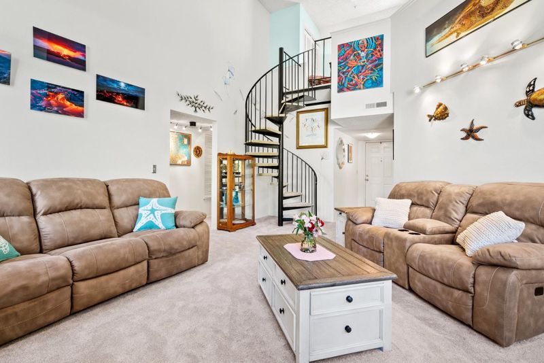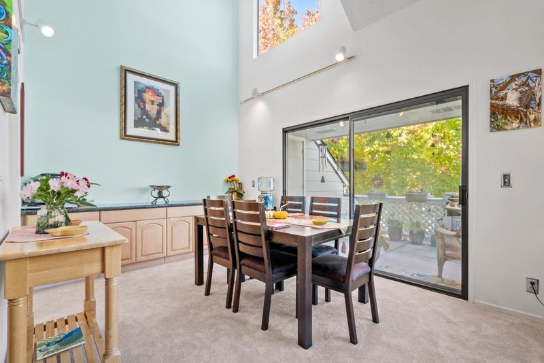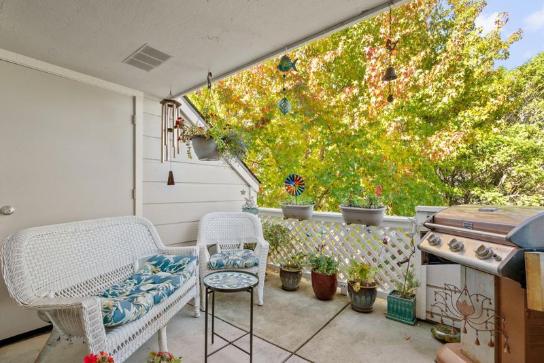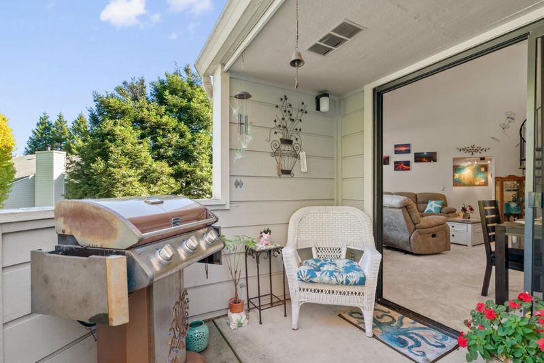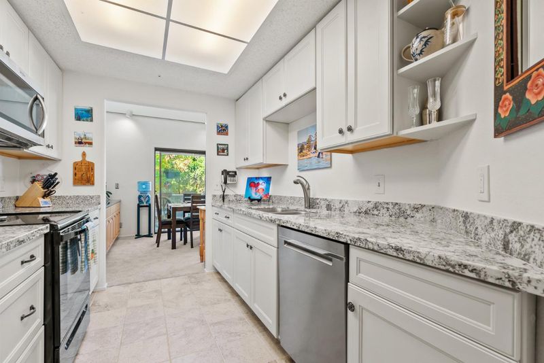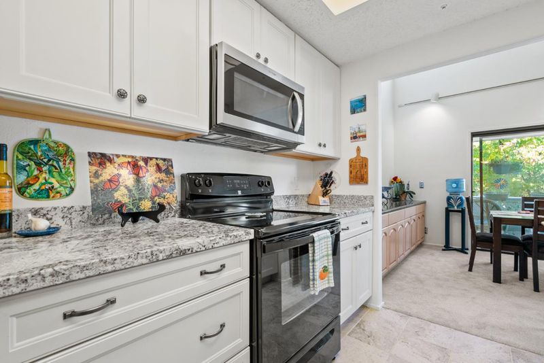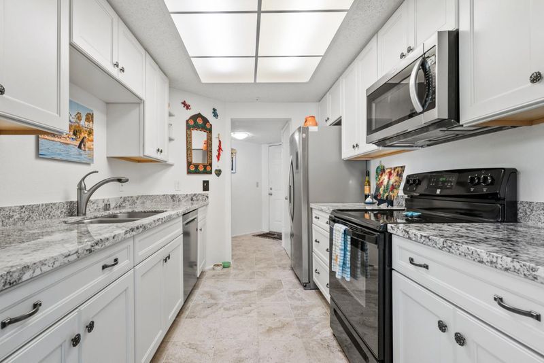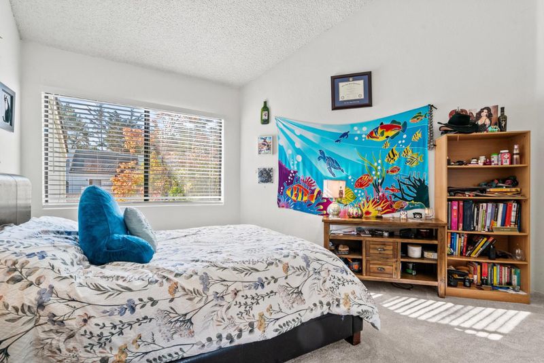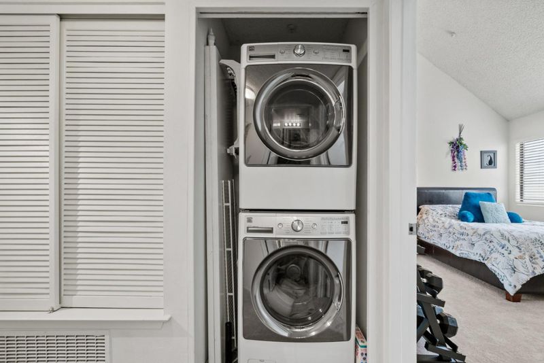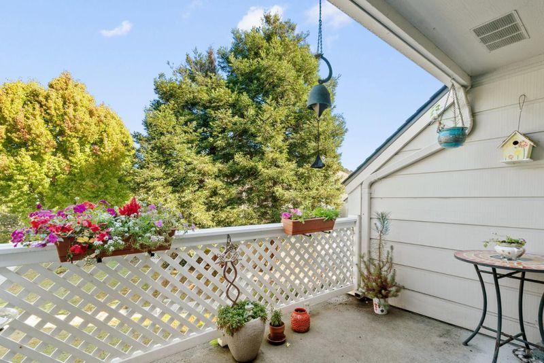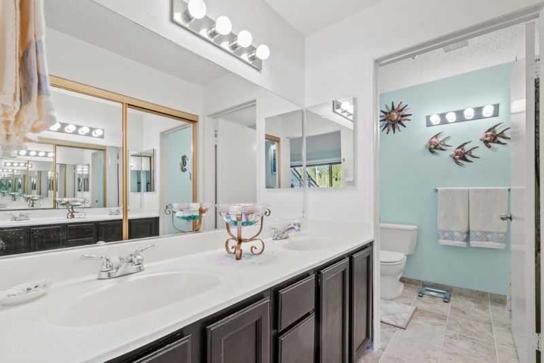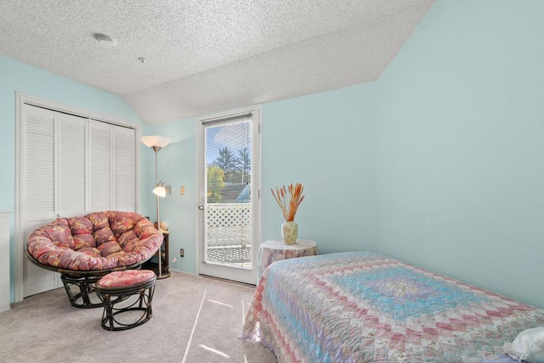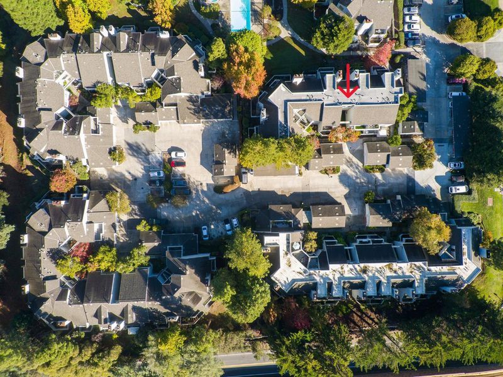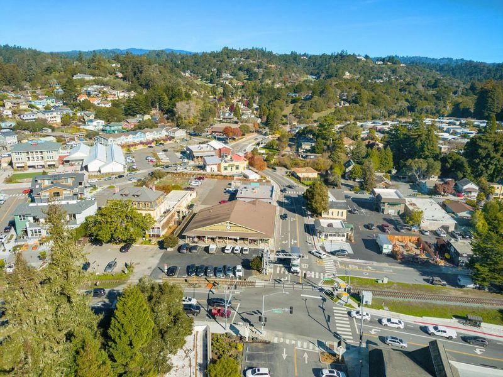
$799,000
1,407
SQ FT
$568
SQ/FT
2607 Willowbrook Lane, #54
@ Cabrillo College Dr. - 46 - Soquel, Aptos
- 3 Bed
- 2 Bath
- 2 Park
- 1,407 sqft
- APTOS
-

-
Sat Nov 22, 12:00 pm - 3:00 pm
AFFORDABLE COASTAL LIVING! 3 bd 2 bth condo conveniently located on the edge of Aptos, Soquel and Capitola. Great cycling location, easy hop onto Hwy 1, close to Cabrillo college, parks, beaches, shopping and restaurants.
AFFORDABLE OPPORTUNITY to live in a coastal community! Second floor unit boasts 3bd, 2 ba, 1,407 sq ft with vaulted ceilings and plenty of natural light. Tastefully updated including new carpeting throughout, updated kitchen and baths. Open concept living room/dining flows easily to a private balcony for indoor/outdoor living. Kitchen updates include newer cabinetry, sink, granite countertops, appliances and tile flooring. Large built-in buffet offers plenty of storage and counterspace with beautiful granite countertop. The loft 3rd bedroom is also perfect as a bonus room or home office. Treehouse feeling as you look out your picture windows through leafy trees. Single car garage located near unit for ease of use. HOA includes pool, spa, clubhouse and tennis court. Ideally located between New Brighton Beach and Cabrillo College. Grab your beach gear, take a coastal bike ride or consider classes, theater or the Farmers Market. Dine at The Farm or venture to Aptos Village or Capitola for other delicious choices. Make this your perfect home base for your coastal lifestyle!
- Days on Market
- 10 days
- Current Status
- Active
- Original Price
- $799,000
- List Price
- $799,000
- On Market Date
- Nov 11, 2025
- Property Type
- Condominium
- Area
- 46 - Soquel
- Zip Code
- 95003
- MLS ID
- ML82027243
- APN
- 037-511-11-000
- Year Built
- 1988
- Stories in Building
- 2
- Possession
- Other
- Data Source
- MLSL
- Origin MLS System
- MLSListings, Inc.
Twin Lakes Christian School
Private K-8 Elementary, Religious, Coed
Students: 298 Distance: 0.3mi
Santa Cruz Montessori School
Private PK-9 Montessori, Elementary, Coed
Students: 275 Distance: 0.3mi
Delta Charter School
Charter 9-12 Secondary
Students: 123 Distance: 0.6mi
New Brighton Middle School
Public 6-8 Middle
Students: 704 Distance: 0.9mi
Mar Vista Elementary School
Public K-6 Elementary
Students: 444 Distance: 0.9mi
Main Street Elementary School
Public K-5 Elementary
Students: 453 Distance: 1.2mi
- Bed
- 3
- Bath
- 2
- Showers over Tubs - 2+, Tub in Primary Bedroom
- Parking
- 2
- Assigned Spaces, Detached Garage, Guest / Visitor Parking
- SQ FT
- 1,407
- SQ FT Source
- Unavailable
- Pool Info
- Community Facility, Pool - Fenced, Spa - Fenced
- Kitchen
- Countertop - Granite, Dishwasher, Garbage Disposal, Microwave, Oven Range - Electric, Refrigerator
- Cooling
- None
- Dining Room
- Dining Area, Dining Area in Living Room
- Disclosures
- NHDS Report
- Family Room
- No Family Room
- Foundation
- Concrete Slab
- Fire Place
- Wood Burning
- Heating
- Central Forced Air
- Laundry
- Inside, Washer / Dryer
- Views
- Neighborhood
- Possession
- Other
- * Fee
- $849
- Name
- Woodside Terrace
- *Fee includes
- Common Area Electricity, Common Area Gas, Decks, Exterior Painting, Garbage, Insurance - Common Area, Landscaping / Gardening, Maintenance - Common Area, Maintenance - Exterior, Pool, Spa, or Tennis, and Water / Sewer
MLS and other Information regarding properties for sale as shown in Theo have been obtained from various sources such as sellers, public records, agents and other third parties. This information may relate to the condition of the property, permitted or unpermitted uses, zoning, square footage, lot size/acreage or other matters affecting value or desirability. Unless otherwise indicated in writing, neither brokers, agents nor Theo have verified, or will verify, such information. If any such information is important to buyer in determining whether to buy, the price to pay or intended use of the property, buyer is urged to conduct their own investigation with qualified professionals, satisfy themselves with respect to that information, and to rely solely on the results of that investigation.
School data provided by GreatSchools. School service boundaries are intended to be used as reference only. To verify enrollment eligibility for a property, contact the school directly.
