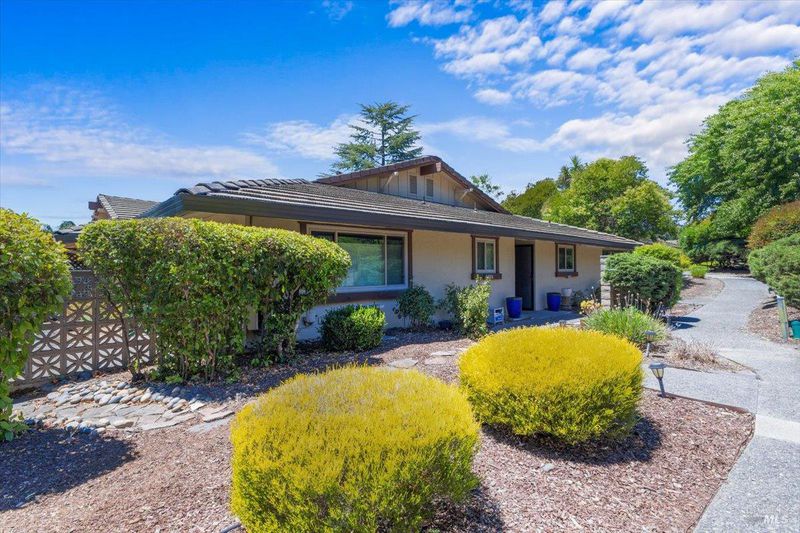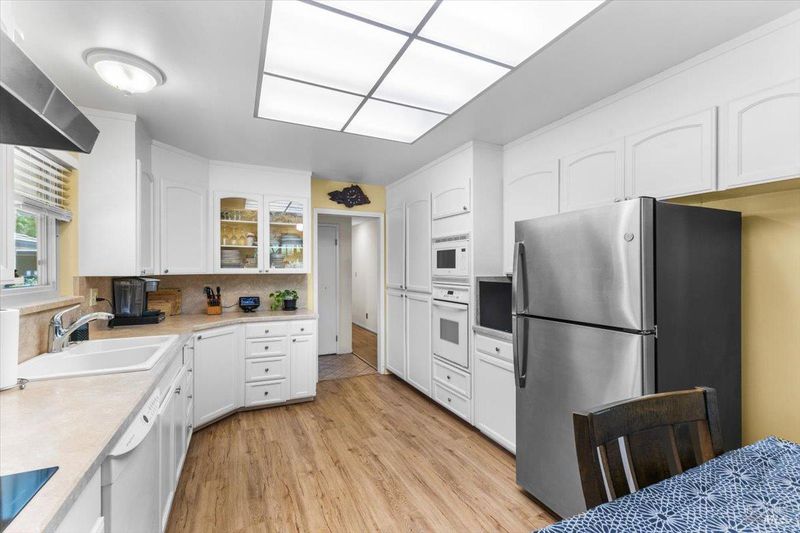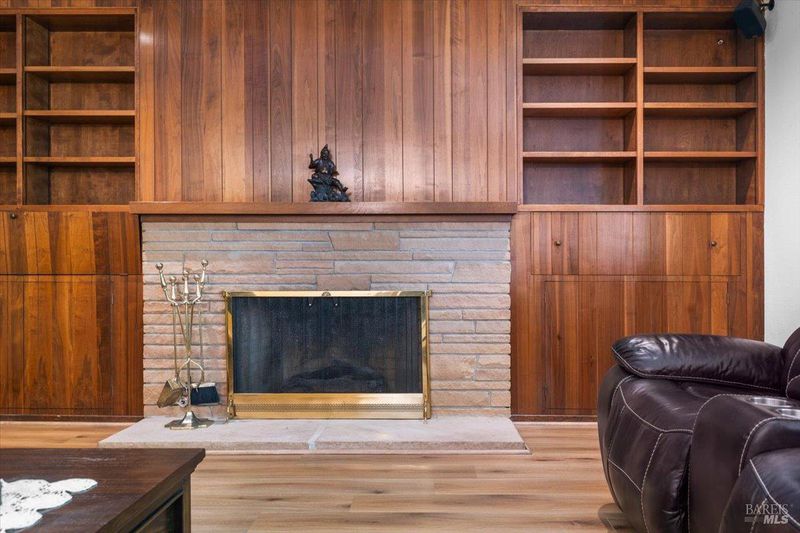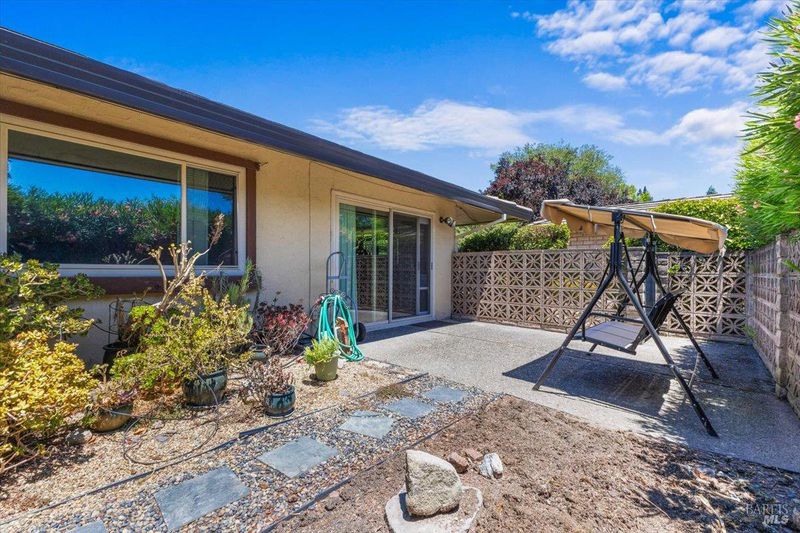
$489,000
1,624
SQ FT
$301
SQ/FT
442 Las Casitas Court, #A
@ Wikiup Drive - Santa Rosa-Northeast, Santa Rosa
- 2 Bed
- 2 Bath
- 2 Park
- 1,624 sqft
- Santa Rosa
-

Welcome to 442 Las Casitas Court, a light-filled home in the highly desirable Wikiup Greens community. This is the only unit in the complex offering two private patios, one expansive retreat in the back and another in the front, perfect for enjoying the outdoors. Inside, the home is designed for both comfort and functionality. The kitchen features abundant storage, a breakfast nook, and a new induction electric range. Additional highlights include a wood-burning fireplace, updated bathrooms, ceiling speakers, and dual-pane windows and sliders. New flooring throughout and an inside laundry room add to the home's convenience, while storage is abundant both inside and in the covered parking area. Recent upgrades include a new; electrical box, furnace with aluminum ducting, A/C, and gutters. The formal dining area and the seamless flow between indoor and outdoor spaces make this home ideal for entertaining or quiet relaxation. The community amenities are exceptional, featuring a clubhouse, pool, and comprehensive HOA services that include water, sewer, trash, basic cable, exterior maintenance, landscaping, and more. Conveniently located near Larkfield Center, Sutter Hospital and public transportation, this home offers easy access to shopping, dining, and healthcare.
- Days on Market
- 1 day
- Current Status
- Active
- Original Price
- $489,000
- List Price
- $489,000
- On Market Date
- Sep 15, 2025
- Property Type
- Single Family Residence
- Area
- Santa Rosa-Northeast
- Zip Code
- 95403
- MLS ID
- 325082751
- APN
- 039-070-038-000
- Year Built
- 1968
- Stories in Building
- Unavailable
- Possession
- Close Of Escrow
- Data Source
- BAREIS
- Origin MLS System
Mark West Charter School
Charter K-8 Elementary
Students: 122 Distance: 0.5mi
San Miguel Elementary School
Charter K-6 Elementary
Students: 438 Distance: 0.5mi
Mark West Elementary School
Public K-6 Elementary
Students: 438 Distance: 0.6mi
Guadalupe Private
Private K-8 Elementary, Coed
Students: NA Distance: 0.7mi
John B. Riebli Elementary School
Charter K-6 Elementary, Coed
Students: 442 Distance: 0.7mi
Redwood Adventist Academy
Private K-12 Combined Elementary And Secondary, Religious, Coed
Students: 100 Distance: 0.7mi
- Bed
- 2
- Bath
- 2
- Parking
- 2
- Assigned, Detached, Guest Parking Available, Uncovered Parking Space
- SQ FT
- 1,624
- SQ FT Source
- Assessor Auto-Fill
- Lot SQ FT
- 1,568.0
- Lot Acres
- 0.036 Acres
- Pool Info
- Common Facility
- Kitchen
- Breakfast Area
- Cooling
- Central
- Dining Room
- Dining/Family Combo, Formal Area, Space in Kitchen
- Exterior Details
- Uncovered Courtyard
- Living Room
- Great Room
- Flooring
- Laminate
- Fire Place
- Brick, Living Room
- Heating
- Central
- Laundry
- Electric, Inside Area
- Main Level
- Bedroom(s), Dining Room, Full Bath(s), Kitchen, Living Room, Primary Bedroom, Street Entrance
- Possession
- Close Of Escrow
- Architectural Style
- Traditional
- * Fee
- $1,204
- Name
- Wikiup Greens HOA
- Phone
- (707) 539-5810
- *Fee includes
- Cable TV, Common Areas, Maintenance Exterior, Maintenance Grounds, Management, Pool, Recreation Facility, Roof, Sewer, Trash, and Water
MLS and other Information regarding properties for sale as shown in Theo have been obtained from various sources such as sellers, public records, agents and other third parties. This information may relate to the condition of the property, permitted or unpermitted uses, zoning, square footage, lot size/acreage or other matters affecting value or desirability. Unless otherwise indicated in writing, neither brokers, agents nor Theo have verified, or will verify, such information. If any such information is important to buyer in determining whether to buy, the price to pay or intended use of the property, buyer is urged to conduct their own investigation with qualified professionals, satisfy themselves with respect to that information, and to rely solely on the results of that investigation.
School data provided by GreatSchools. School service boundaries are intended to be used as reference only. To verify enrollment eligibility for a property, contact the school directly.



































