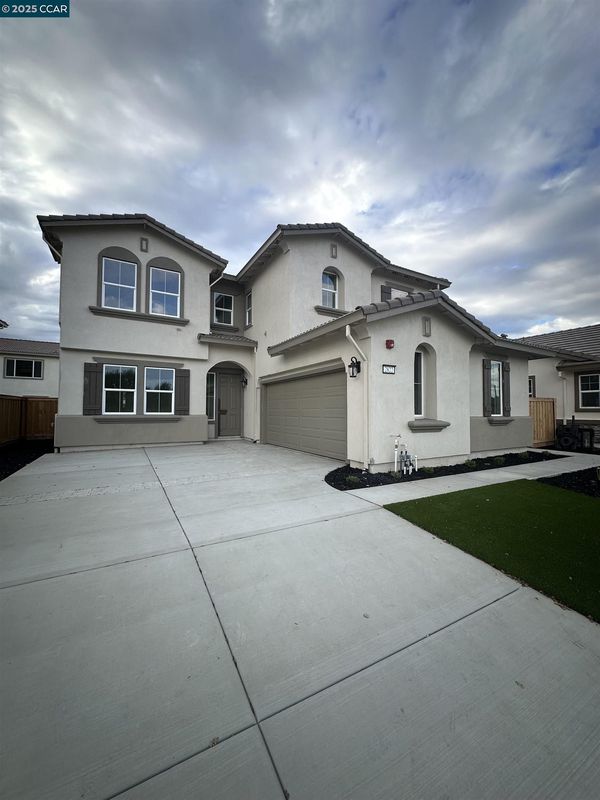
$884,855
3,123
SQ FT
$283
SQ/FT
2822 Moonflower Street
@ Red Thistle - Not Listed, West Sacramento
- 4 Bed
- 3.5 (3/1) Bath
- 2 Park
- 3,123 sqft
- West Sacramento
-

The Dawson floor plan is available at The Estates at Newport in West Sacramento, CA. With 3,123 square feet of living space, this expansive two-story home comes with 4 bedrooms,3.5 bathrooms. On the main level, you’ll find the beautifully appointed kitchen with upgraded black shaker cabinets and nickel hardware. The dark cabinets are offset with light wood laminate flooring and white solid surface countertops. The first floor also includes one of the bedrooms featuring an ensuite bathroom—a versatile space that could serve as a guest suite or home office. Moving to the second floor the primary suite is generously sized, complete with a large walk-in closet and a primary bathroom that features dual sinks, a tub, and a separate shower. The upstairs also includes upgraded carpet and padding for extra comfort. Come see Lot 1245 today - the perfect home awaits.
- Current Status
- New
- Original Price
- $884,855
- List Price
- $884,855
- On Market Date
- Nov 13, 2025
- Property Type
- Detached
- D/N/S
- Not Listed
- Zip Code
- 95691
- MLS ID
- 41117370
- APN
- Year Built
- 2025
- Stories in Building
- 2
- Possession
- Close Of Escrow
- Data Source
- MAXEBRDI
- Origin MLS System
- CONTRA COSTA
Stonegate Elementary School
Public K-8 Elementary
Students: 866 Distance: 0.7mi
Crocker/Riverside Elementary School
Public K-6 Elementary
Students: 663 Distance: 0.7mi
Holy Spirit Parish School
Private K-8 Elementary, Religious, Coed
Students: 296 Distance: 0.8mi
Leataata Floyd Elementary School
Public K-6 Elementary
Students: 341 Distance: 1.0mi
Our Lady Of Grace
Private K-8 Elementary, Religious, Coed
Students: 327 Distance: 1.0mi
Arthur A. Benjamin Health Professions High School
Public 9-12 Special Education Program, Magnet, Secondary, Coed
Students: 232 Distance: 1.0mi
- Bed
- 4
- Bath
- 3.5 (3/1)
- Parking
- 2
- Garage, Int Access From Garage, Off Street, Side Yard Access, Enclosed, Garage Door Opener
- SQ FT
- 3,123
- SQ FT Source
- Builder
- Lot SQ FT
- 5,169.0
- Lot Acres
- 0.1187 Acres
- Pool Info
- None
- Kitchen
- Dishwasher, Gas Range, Microwave, Self Cleaning Oven, Electric Water Heater, ENERGY STAR Qualified Appliances, Counter - Solid Surface, Disposal, Gas Range/Cooktop, Kitchen Island, Pantry, Self-Cleaning Oven
- Cooling
- Central Air, ENERGY STAR Qualified Equipment
- Disclosures
- Mello-Roos District, Nat Hazard Disclosure, Special Assmt/Bonds, Disclosure Package Avail
- Entry Level
- Exterior Details
- Back Yard, Front Yard, Side Yard, Landscape Front, Low Maintenance
- Flooring
- Laminate, Tile, Carpet
- Foundation
- Fire Place
- Family Room, Gas
- Heating
- Forced Air
- Laundry
- 220 Volt Outlet, Gas Dryer Hookup, Laundry Room, Cabinets
- Upper Level
- 2 Bedrooms, 2 Baths, Primary Bedrm Suite - 1, Laundry Facility, Loft
- Main Level
- 1.5 Baths, Primary Bedrm Suite - 1, Main Entry
- Possession
- Close Of Escrow
- Architectural Style
- Traditional
- Non-Master Bathroom Includes
- Shower Over Tub, Solid Surface, Stall Shower, Fiberglass, Window
- Additional Miscellaneous Features
- Back Yard, Front Yard, Side Yard, Landscape Front, Low Maintenance
- Location
- Level, Rectangular Lot, Back Yard, Front Yard
- Roof
- Tile
- Water and Sewer
- Public
- Fee
- Unavailable
MLS and other Information regarding properties for sale as shown in Theo have been obtained from various sources such as sellers, public records, agents and other third parties. This information may relate to the condition of the property, permitted or unpermitted uses, zoning, square footage, lot size/acreage or other matters affecting value or desirability. Unless otherwise indicated in writing, neither brokers, agents nor Theo have verified, or will verify, such information. If any such information is important to buyer in determining whether to buy, the price to pay or intended use of the property, buyer is urged to conduct their own investigation with qualified professionals, satisfy themselves with respect to that information, and to rely solely on the results of that investigation.
School data provided by GreatSchools. School service boundaries are intended to be used as reference only. To verify enrollment eligibility for a property, contact the school directly.



