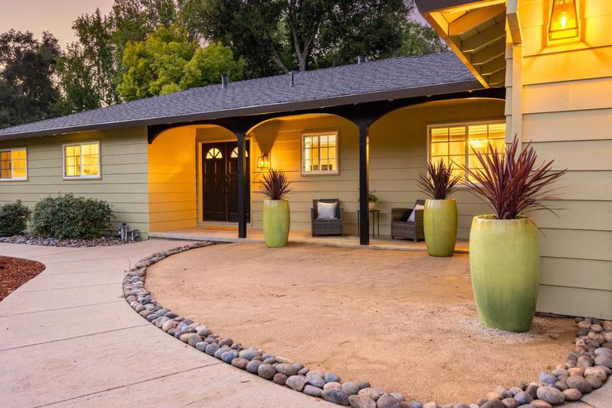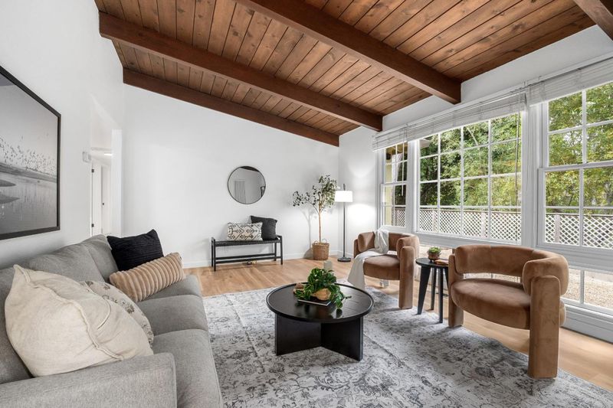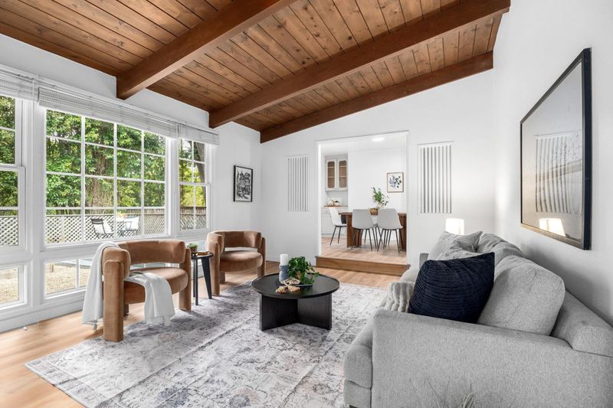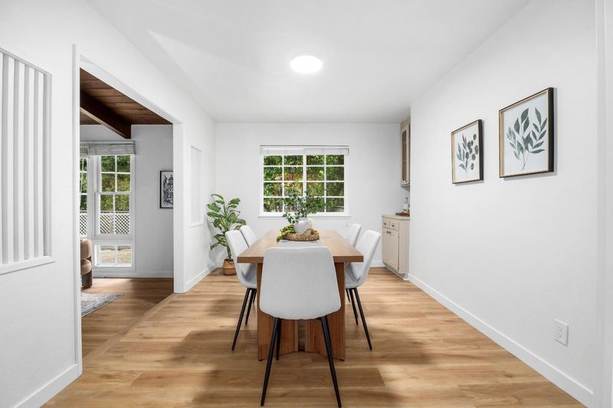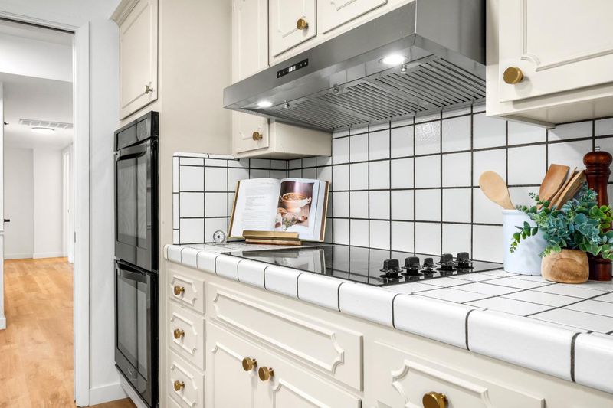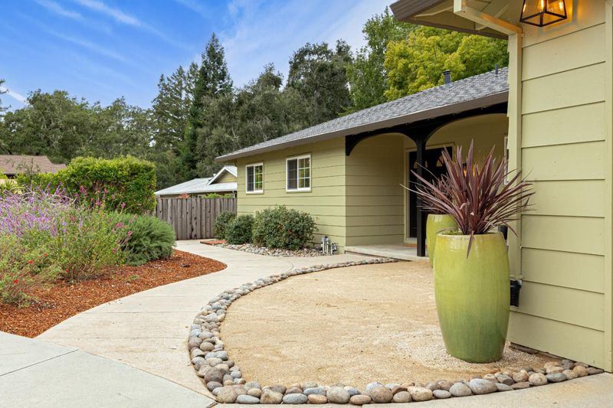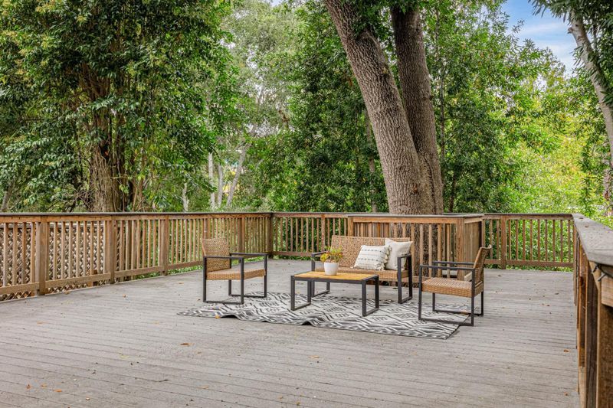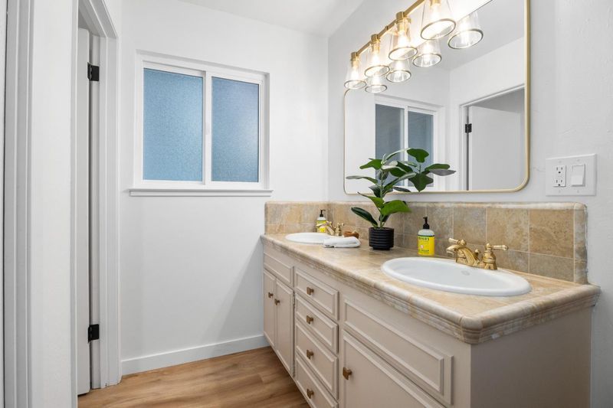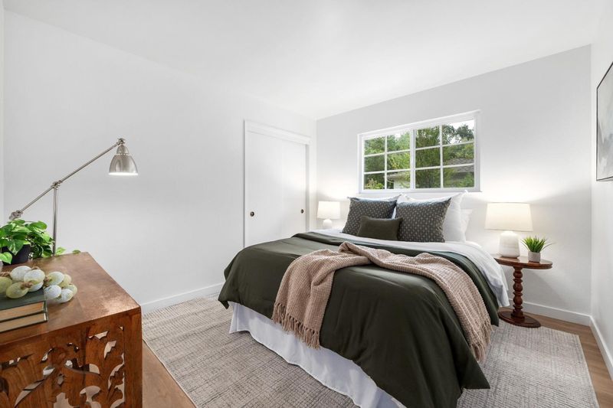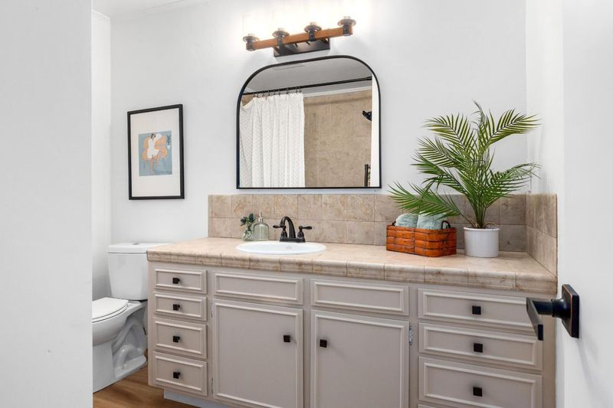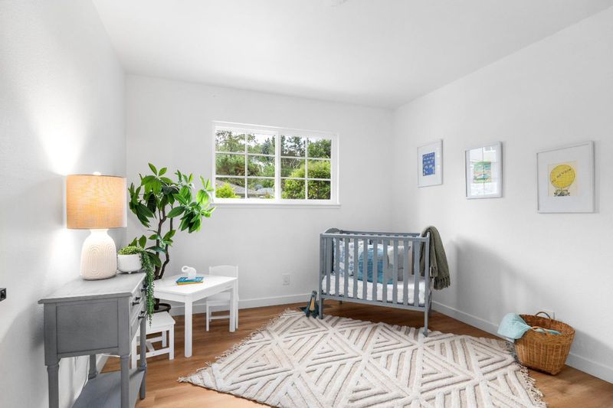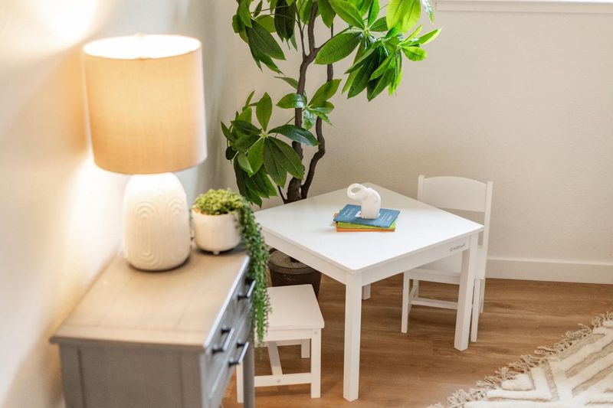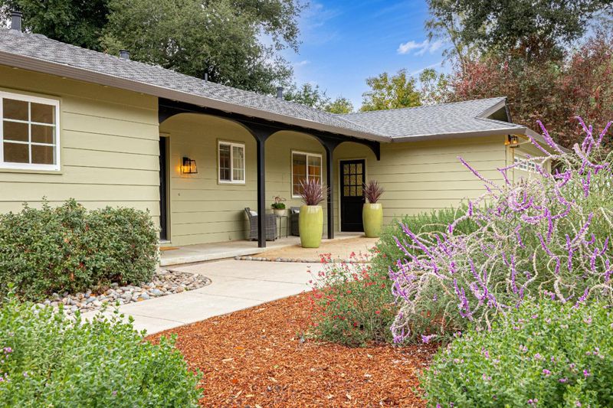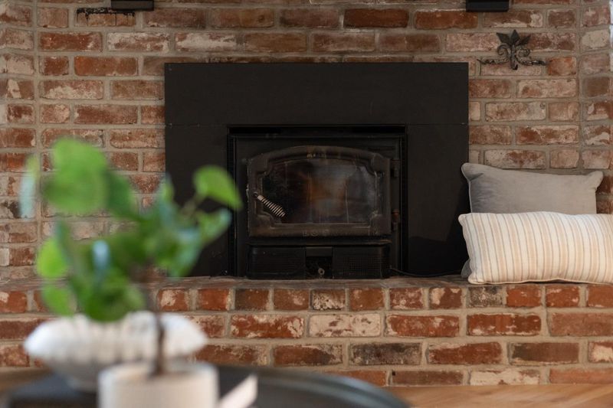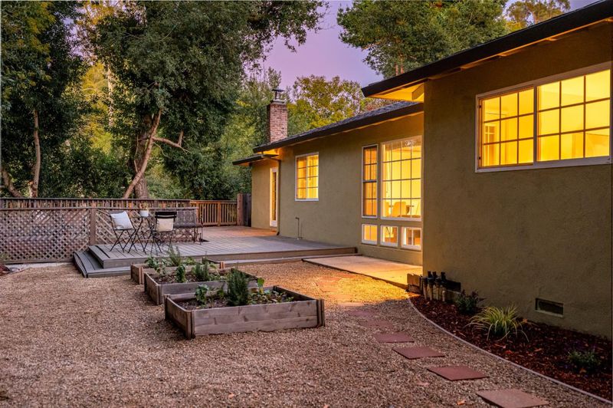
$1,229,000
1,643
SQ FT
$748
SQ/FT
215 1/2 North Navarra Drive
@ El Camino Dr - 39 - Scotts Valley, Scotts Valley
- 3 Bed
- 2 Bath
- 2 Park
- 1,643 sqft
- SCOTTS VALLEY
-

Tucked away on a quiet, private drive, this 3-bedroom, 2-bath home offers 1,643 sq ft of thoughtfully updated living space on a generous 12,415 sq ft lot. Inside, new LVP flooring, fresh paint, updated fixtures, and raised wood-paneled ceilings bring warmth and character throughout. The kitchen offers ample cabinet space, new hood and hardware, and connects easily to both formal and informal dining areas, creating an inviting flow for everyday living or entertaining. Step outside and the property's magic truly comes alive. Expansive entertainment decks overlook a peaceful backyard framed by mature trees, raised garden beds, and a perfect mix of sun and shade. The low-maintenance yard extends to the front, where drought-tolerant landscaping and framed rockwork enhance curb appeal. With a new roof, refreshed landscaping, refinished two-car garage, ideal commute location, and proximity to top-rated Scotts Valley schools and amenities, this single-story home blends privacy, comfort, and an effortless connection to the outdoors.
- Days on Market
- 26 days
- Current Status
- Contingent
- Sold Price
- Original Price
- $1,229,000
- List Price
- $1,229,000
- On Market Date
- Oct 17, 2025
- Contract Date
- Nov 12, 2025
- Close Date
- Dec 8, 2025
- Property Type
- Single Family Home
- Area
- 39 - Scotts Valley
- Zip Code
- 95066
- MLS ID
- ML82025172
- APN
- 024-052-03-000
- Year Built
- 1969
- Stories in Building
- 1
- Possession
- Unavailable
- COE
- Dec 8, 2025
- Data Source
- MLSL
- Origin MLS System
- MLSListings, Inc.
Baymonte Christian School
Private K-8 Elementary, Religious, Coed
Students: 291 Distance: 0.2mi
Vine Hill Elementary School
Public K-5 Elementary
Students: 550 Distance: 0.4mi
Wilderness Skills Institute
Private K-12
Students: 7 Distance: 0.4mi
Scotts Valley High School
Public 9-12 Secondary
Students: 818 Distance: 0.8mi
Silicon Valley High School
Private 6-12
Students: 1500 Distance: 1.1mi
Scotts Valley Middle School
Public 6-8 Middle
Students: 534 Distance: 1.8mi
- Bed
- 3
- Bath
- 2
- Double Sinks, Shower and Tub
- Parking
- 2
- Attached Garage, Off-Street Parking
- SQ FT
- 1,643
- SQ FT Source
- Unavailable
- Lot SQ FT
- 12,415.0
- Lot Acres
- 0.285009 Acres
- Kitchen
- Cooktop - Electric, Oven - Double
- Cooling
- Central AC
- Dining Room
- Breakfast Nook, Formal Dining Room
- Disclosures
- NHDS Report
- Family Room
- Separate Family Room
- Flooring
- Vinyl / Linoleum
- Foundation
- Concrete Perimeter, Post and Pier
- Fire Place
- Family Room
- Heating
- Forced Air
- Laundry
- Electricity Hookup (220V), In Garage, Other
- Fee
- Unavailable
MLS and other Information regarding properties for sale as shown in Theo have been obtained from various sources such as sellers, public records, agents and other third parties. This information may relate to the condition of the property, permitted or unpermitted uses, zoning, square footage, lot size/acreage or other matters affecting value or desirability. Unless otherwise indicated in writing, neither brokers, agents nor Theo have verified, or will verify, such information. If any such information is important to buyer in determining whether to buy, the price to pay or intended use of the property, buyer is urged to conduct their own investigation with qualified professionals, satisfy themselves with respect to that information, and to rely solely on the results of that investigation.
School data provided by GreatSchools. School service boundaries are intended to be used as reference only. To verify enrollment eligibility for a property, contact the school directly.
