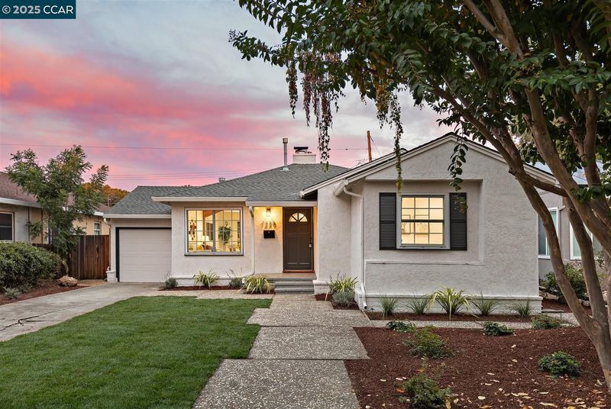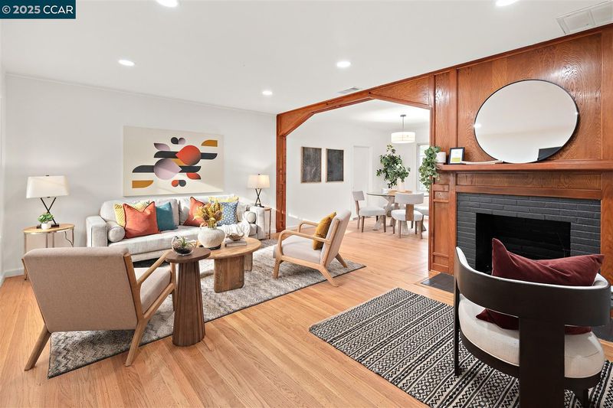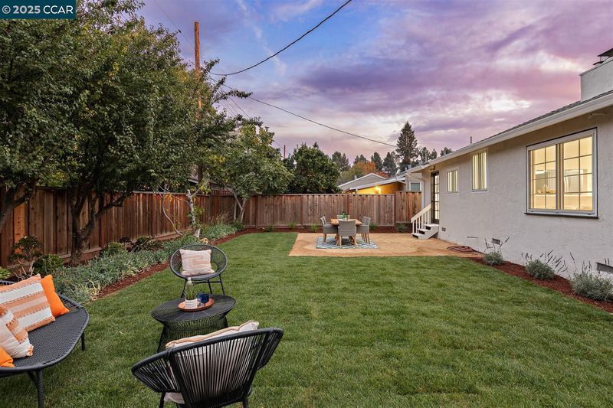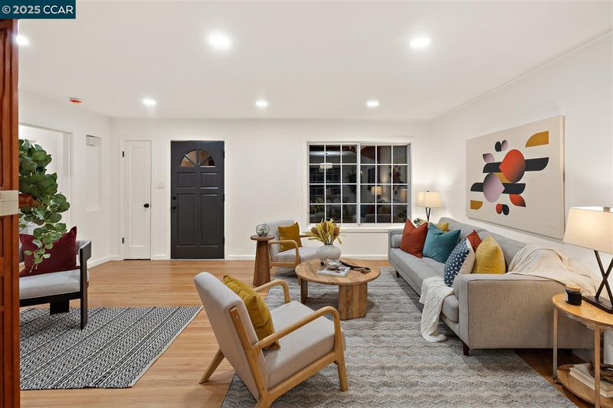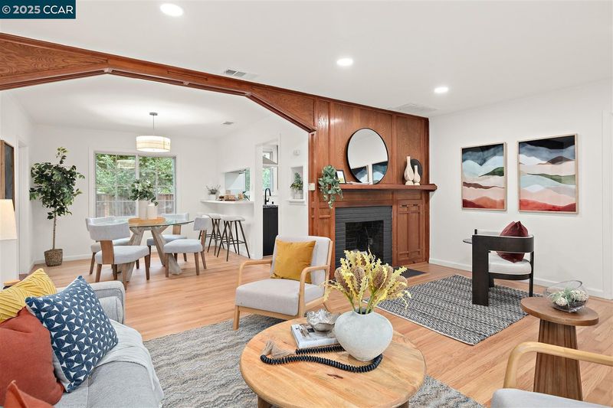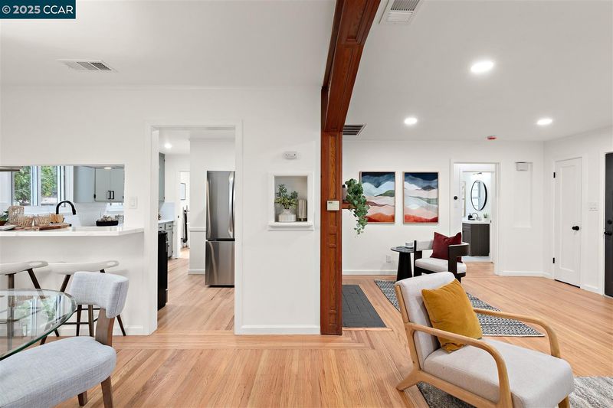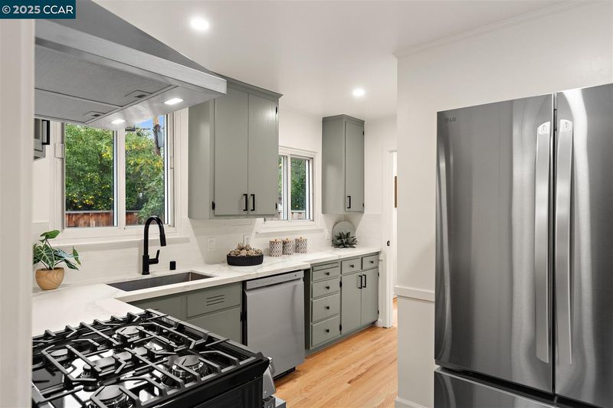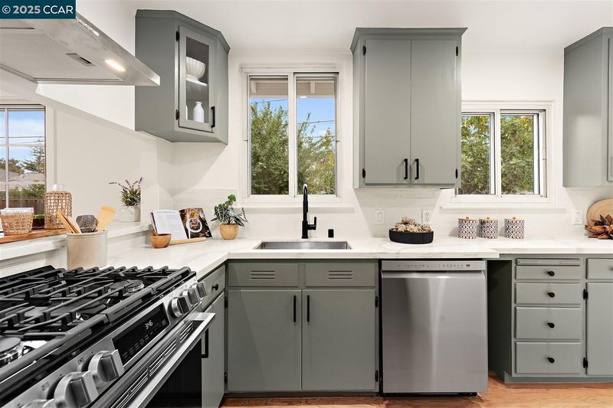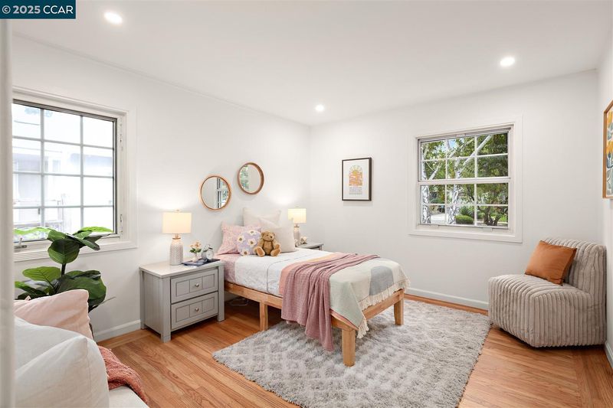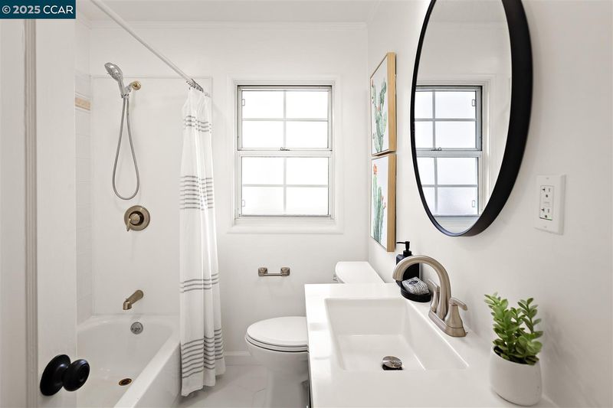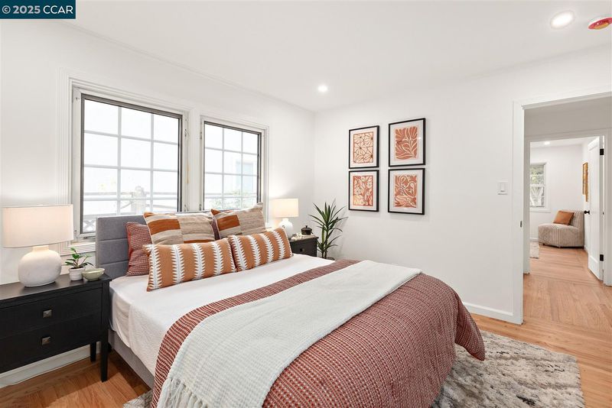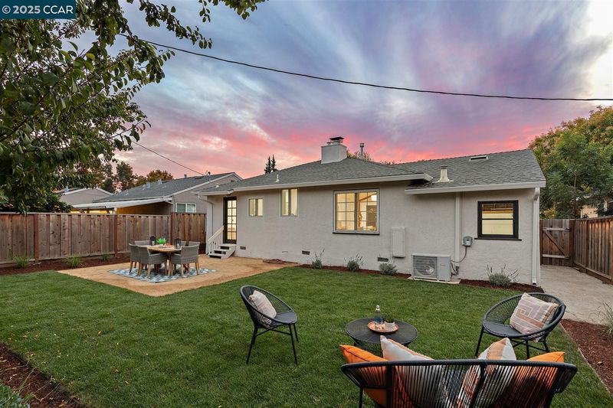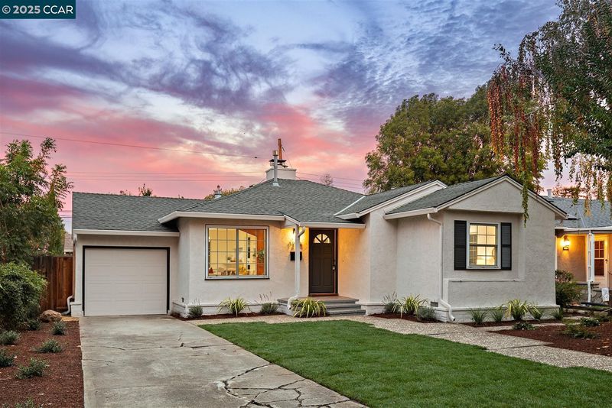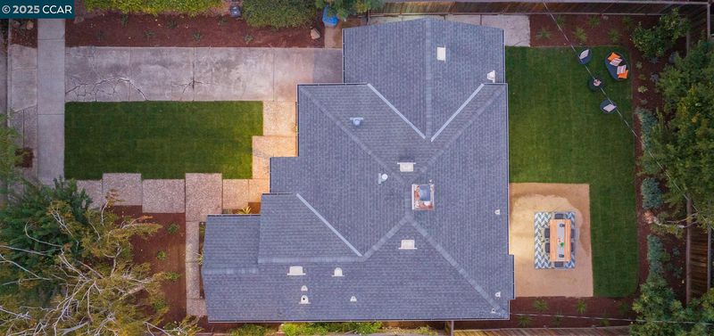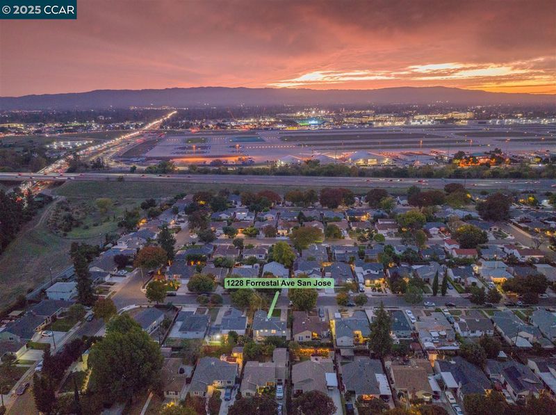
$885,000
993
SQ FT
$891
SQ/FT
1228 Forrestal Ave
@ W Rosemary - Rose Garden, San Jose
- 2 Bed
- 1 Bath
- 1 Park
- 993 sqft
- San Jose
-

Welcome to 1228 Forrestal Avenue, where timeless character meets modern California living. Tucked within the highly sought-after Rosemary Garden neighborhood, this beautifully updated 2-bedroom, 1-bathroom home with a large yard and fruit trees blends the warmth of its original 1940s design with thoughtful contemporary updates. Step inside to a light-filled open floor plan highlighted by refinished hardwood floors, fresh designer touches, and a classic brick fireplace framed by original woodwork a perfect centerpiece for cozy evenings at home. The renovated kitchen exudes understated elegance with quartz countertops, new flooring, designer paint, and a pass-through breakfast bar that invites easy conversation and connection. Outdoors, a private backyard retreat awaits with a new patio surrounded by fruit trees and refreshed landscaping, offering the ideal setting for morning coffee, afternoon relaxation, or dining al fresco under the stars. Fantastic location near all the great San Jose amenities and restaurants.
- Current Status
- New
- Original Price
- $885,000
- List Price
- $885,000
- On Market Date
- Nov 14, 2025
- Property Type
- Detached
- D/N/S
- Rose Garden
- Zip Code
- 95110
- MLS ID
- 41117442
- APN
- 23034029
- Year Built
- 1947
- Stories in Building
- 1
- Possession
- Close Of Escrow
- Data Source
- MAXEBRDI
- Origin MLS System
- CONTRA COSTA
Walter L. Bachrodt Elementary School
Charter K-5 Elementary, Coed
Students: 618 Distance: 0.4mi
Peter Burnett Middle School
Public 6-8 Middle
Students: 687 Distance: 0.6mi
Bellarmine College Preparatory School
Private 9-12 Secondary, Religious, All Male
Students: 1640 Distance: 1.1mi
Challenger - Berryessa
Private PK-8 Coed
Students: 764 Distance: 1.2mi
Grant Elementary School
Public K-5 Elementary
Students: 473 Distance: 1.3mi
San Jose Conservation Corps Charter School
Charter 12 Secondary, Yr Round
Students: 214 Distance: 1.3mi
- Bed
- 2
- Bath
- 1
- Parking
- 1
- Attached, Garage Door Opener
- SQ FT
- 993
- SQ FT Source
- Assessor Auto-Fill
- Lot SQ FT
- 5,000.0
- Lot Acres
- 0.12 Acres
- Pool Info
- None
- Kitchen
- Dishwasher, Gas Range, Free-Standing Range, Refrigerator, Breakfast Bar, Stone Counters, Gas Range/Cooktop, Range/Oven Free Standing, Updated Kitchen
- Cooling
- Central Air
- Disclosures
- Other - Call/See Agent
- Entry Level
- Flooring
- Hardwood, Tile
- Foundation
- Fire Place
- Living Room, Wood Burning
- Heating
- Forced Air
- Laundry
- Hookups Only, Laundry Room
- Main Level
- 1 Bedroom, 2 Bedrooms, 1 Bath, Laundry Facility, Main Entry
- Possession
- Close Of Escrow
- Architectural Style
- Cottage
- Non-Master Bathroom Includes
- Shower Over Tub
- Construction Status
- Existing
- Location
- Back Yard, Front Yard, Landscaped
- Roof
- Composition Shingles
- Water and Sewer
- Public
- Fee
- Unavailable
MLS and other Information regarding properties for sale as shown in Theo have been obtained from various sources such as sellers, public records, agents and other third parties. This information may relate to the condition of the property, permitted or unpermitted uses, zoning, square footage, lot size/acreage or other matters affecting value or desirability. Unless otherwise indicated in writing, neither brokers, agents nor Theo have verified, or will verify, such information. If any such information is important to buyer in determining whether to buy, the price to pay or intended use of the property, buyer is urged to conduct their own investigation with qualified professionals, satisfy themselves with respect to that information, and to rely solely on the results of that investigation.
School data provided by GreatSchools. School service boundaries are intended to be used as reference only. To verify enrollment eligibility for a property, contact the school directly.
