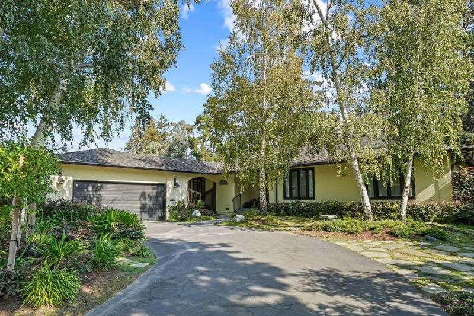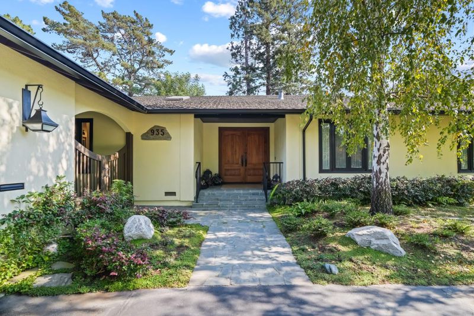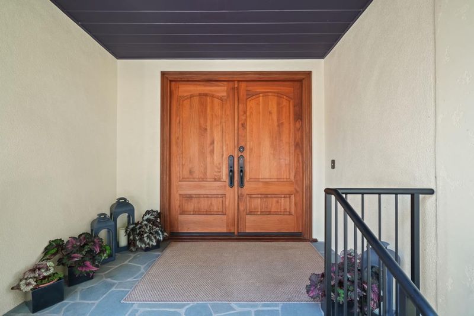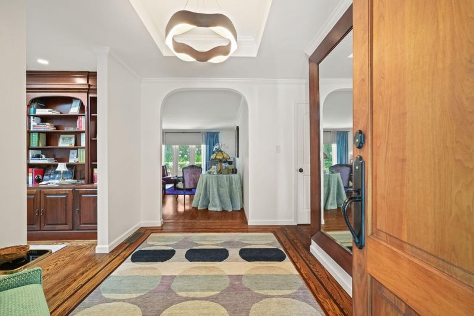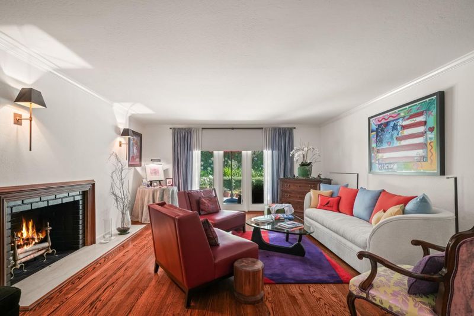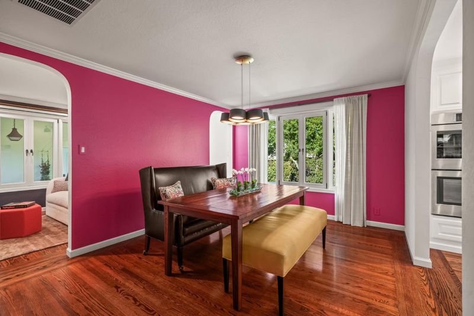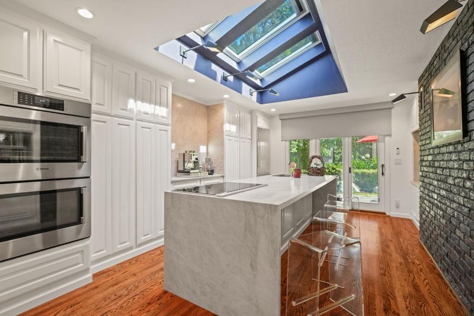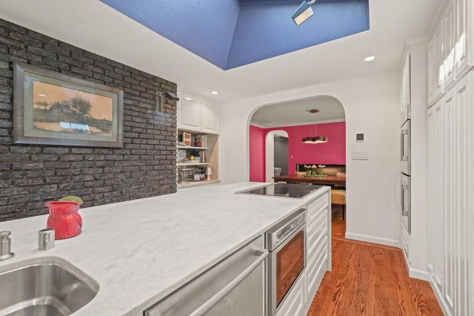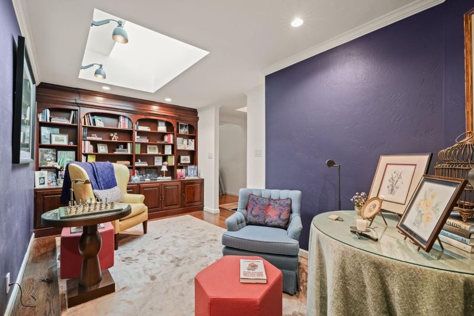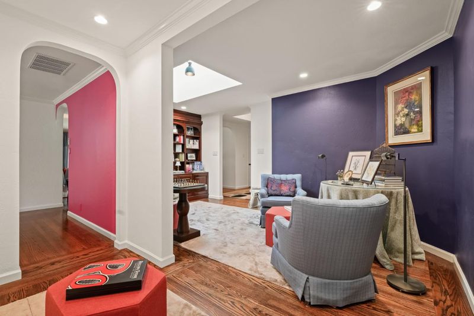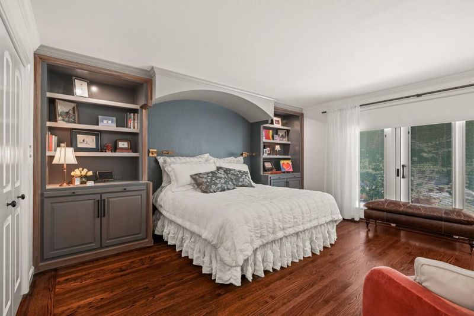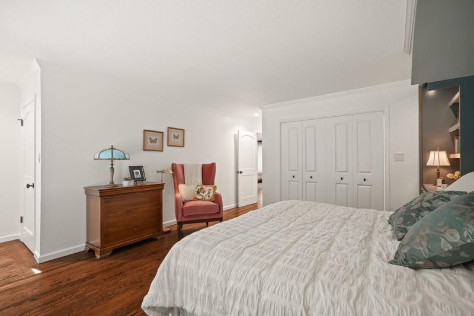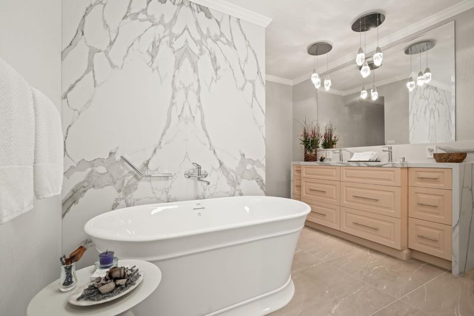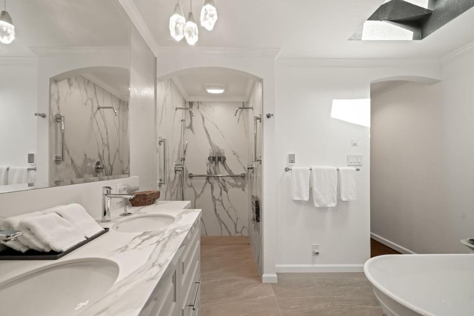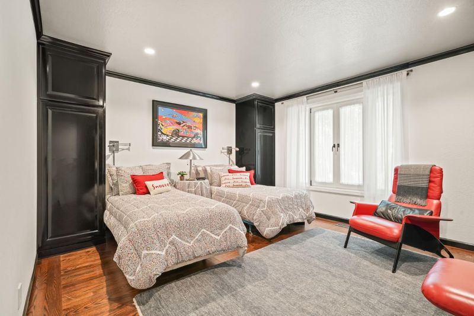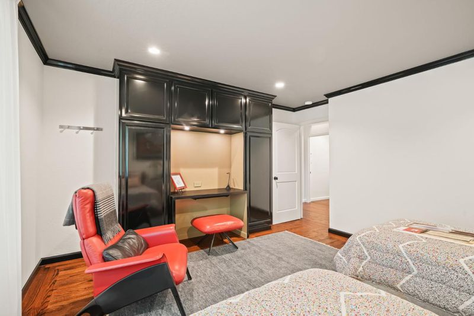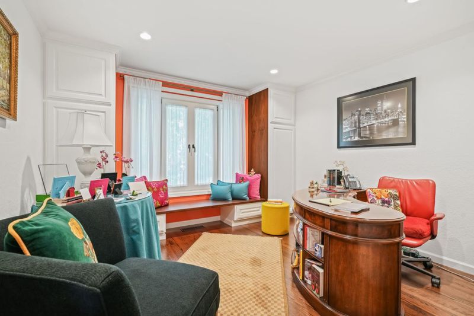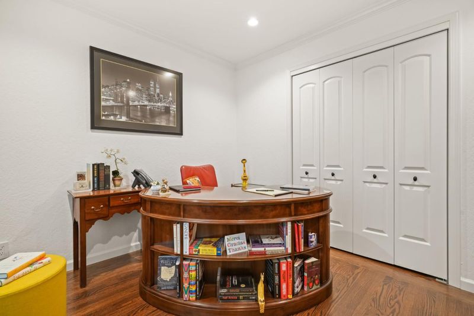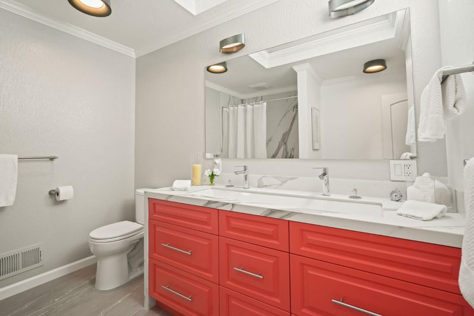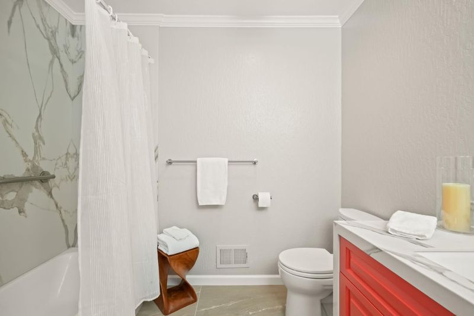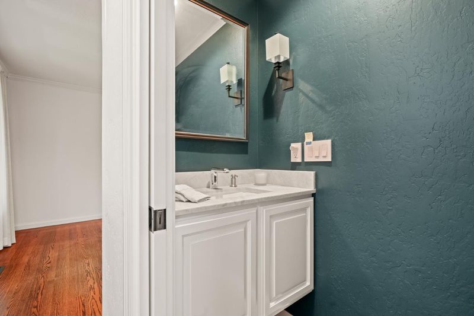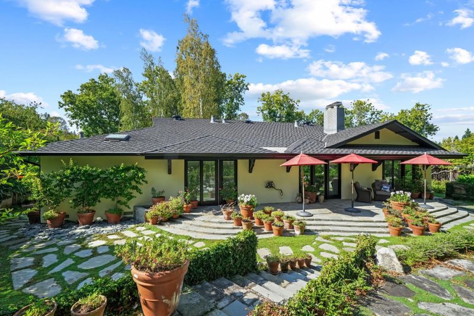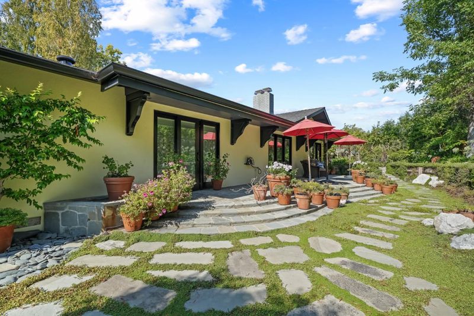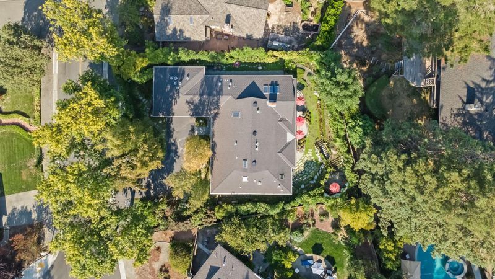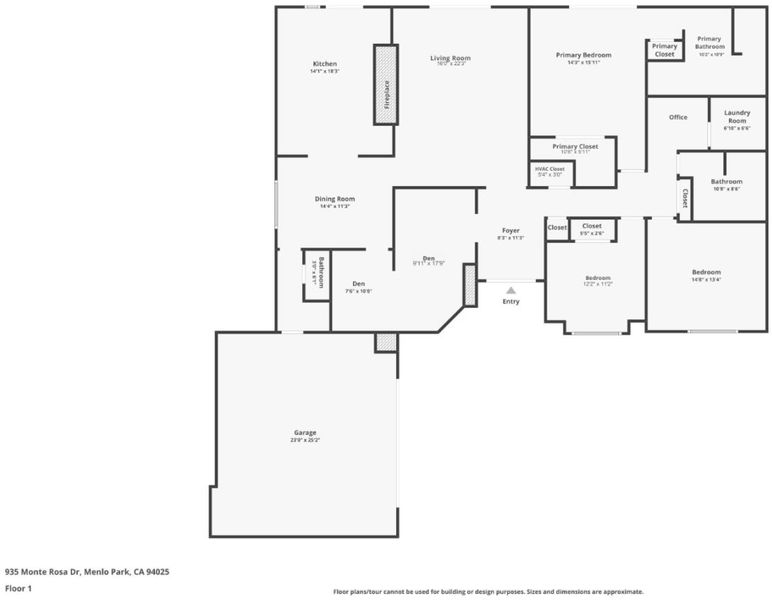
$5,175,000
2,410
SQ FT
$2,147
SQ/FT
935 Monte Rosa Drive
@ Continental Dr - 301 - Sharon Heights / Stanford Hills, Menlo Park
- 3 Bed
- 3 (2/1) Bath
- 2 Park
- 2,410 sqft
- MENLO PARK
-

-
Tue Sep 16, 9:30 am - 1:00 pm
Remodeled, single story with lush landscaping
Reminiscent of a timeless European villa, this single-level residence blends classic elegance with eclectic flair, showcasing meticulous detail and high-quality finishes. Thoughtfully renovated, the home offers coffered ceilings, hand-textured walls, custom millwork, and rich oak hardwood floors. Pops of color, silk drapes, and French casement open-in windows enhance the inviting living spaces, while curated details like an antique oak linen closet and vintage cherry bookcase reflect a unique design aesthetic. A cozy den and sitting room offer a private retreat, while the spacious living room with fireplace opens to meandering gardens and lush landscaping for effortless indoor-outdoor living. The elegant dining room connects to the chefs kitchen with quartzite waterfall island, Wolf induction cooktop, Bosch appliances, and floor-to-ceiling cabinetry. Velux skylights bathe the space in natural light. The serene primary suite offers dual closets and a spa-like bath with soaking tub, porcelain slab shower, dual sinks, and heated floors. Two additional bedrooms share a stylish bath plus an office nook adds versatility. Finished two-car garage. Ideally located in Sharon Heights near Stanford, Sand Hill Road, and award-winning Las Lomitas schools.
- Days on Market
- 1 day
- Current Status
- Active
- Original Price
- $5,175,000
- List Price
- $5,175,000
- On Market Date
- Sep 15, 2025
- Property Type
- Single Family Home
- Area
- 301 - Sharon Heights / Stanford Hills
- Zip Code
- 94025
- MLS ID
- ML82021550
- APN
- 074-182-040
- Year Built
- 1960
- Stories in Building
- 1
- Possession
- Unavailable
- Data Source
- MLSL
- Origin MLS System
- MLSListings, Inc.
Jubilee Academy
Private 2-11
Students: NA Distance: 0.2mi
Phillips Brooks School
Private PK-5 Elementary, Coed
Students: 292 Distance: 0.2mi
La Entrada Middle School
Public 4-8 Middle
Students: 745 Distance: 0.3mi
Trinity School
Private K-5 Elementary, Religious, Coed
Students: 149 Distance: 0.4mi
Las Lomitas Elementary School
Public K-3 Elementary
Students: 501 Distance: 0.8mi
Oak Knoll Elementary School
Public K-5 Elementary
Students: 651 Distance: 0.8mi
- Bed
- 3
- Bath
- 3 (2/1)
- Parking
- 2
- Attached Garage
- SQ FT
- 2,410
- SQ FT Source
- Unavailable
- Lot SQ FT
- 11,567.0
- Lot Acres
- 0.265542 Acres
- Kitchen
- Cooktop - Electric, Dishwasher, Freezer, Garbage Disposal, Island with Sink, Refrigerator
- Cooling
- None
- Dining Room
- Formal Dining Room, Skylight
- Disclosures
- Natural Hazard Disclosure
- Family Room
- Separate Family Room
- Flooring
- Hardwood, Tile
- Foundation
- Post and Pier
- Fire Place
- Living Room
- Heating
- Central Forced Air - Gas
- Laundry
- Inside, Washer / Dryer
- Fee
- Unavailable
MLS and other Information regarding properties for sale as shown in Theo have been obtained from various sources such as sellers, public records, agents and other third parties. This information may relate to the condition of the property, permitted or unpermitted uses, zoning, square footage, lot size/acreage or other matters affecting value or desirability. Unless otherwise indicated in writing, neither brokers, agents nor Theo have verified, or will verify, such information. If any such information is important to buyer in determining whether to buy, the price to pay or intended use of the property, buyer is urged to conduct their own investigation with qualified professionals, satisfy themselves with respect to that information, and to rely solely on the results of that investigation.
School data provided by GreatSchools. School service boundaries are intended to be used as reference only. To verify enrollment eligibility for a property, contact the school directly.
