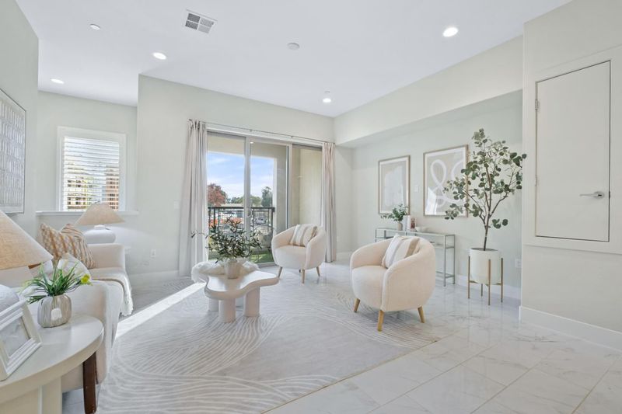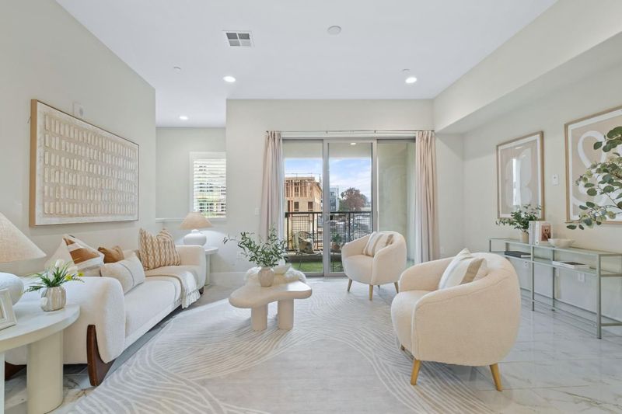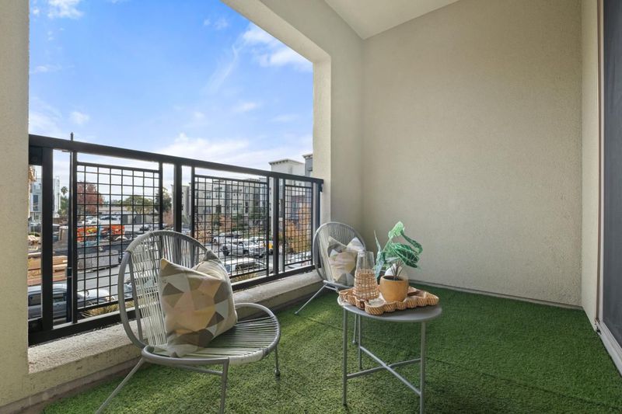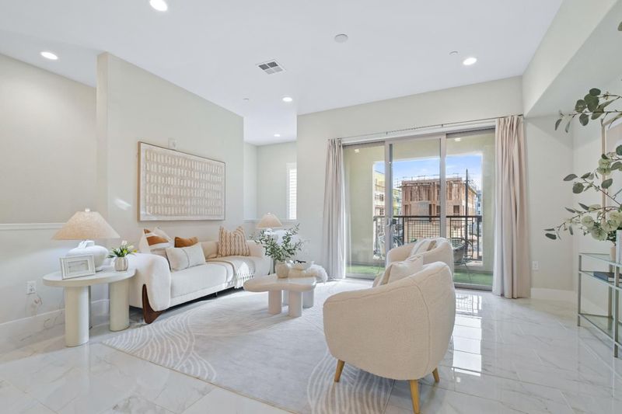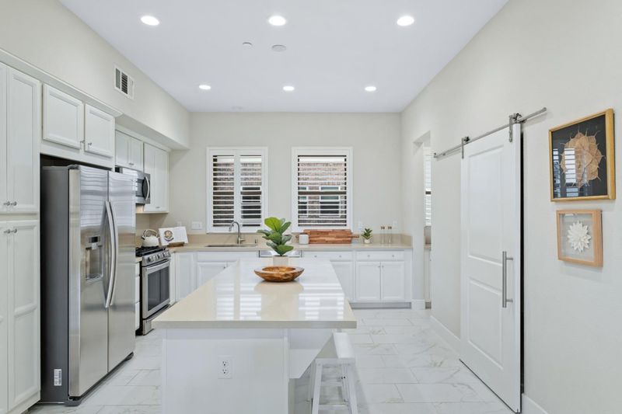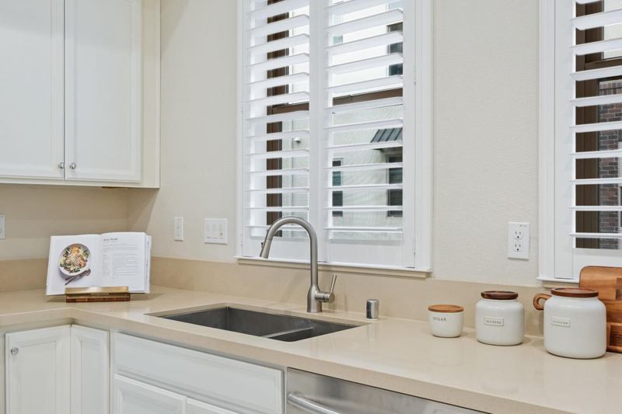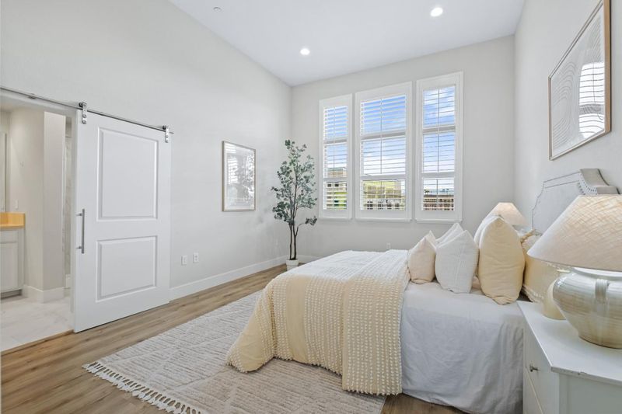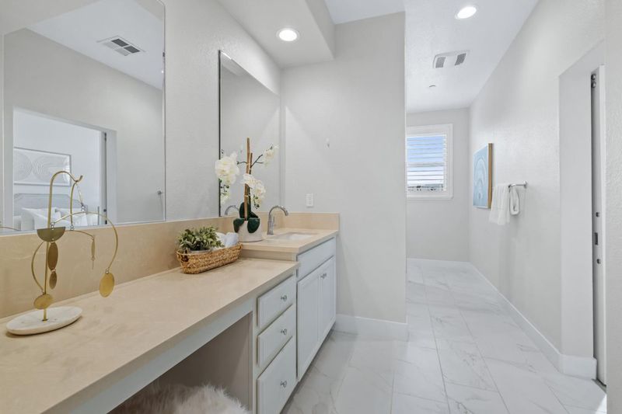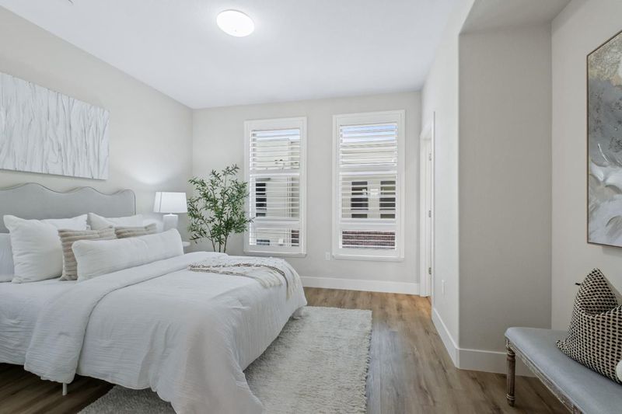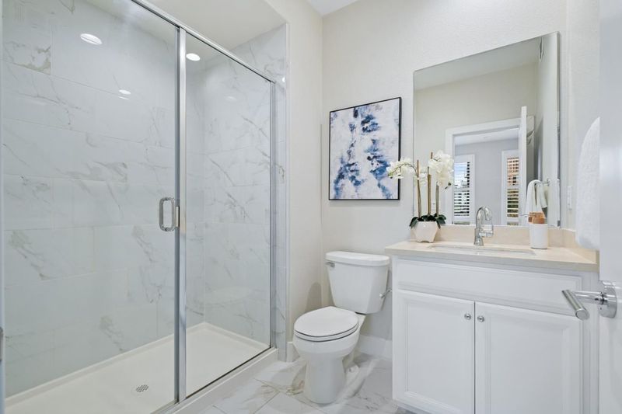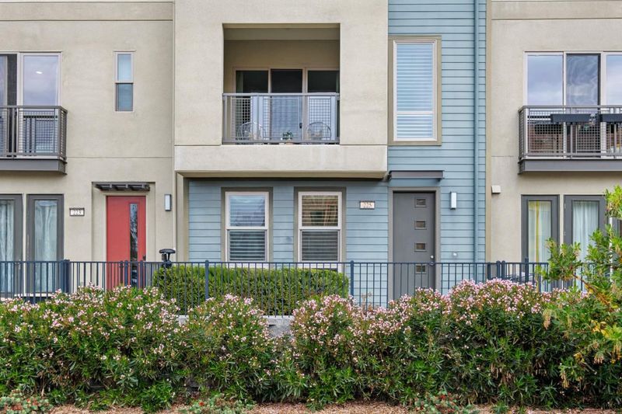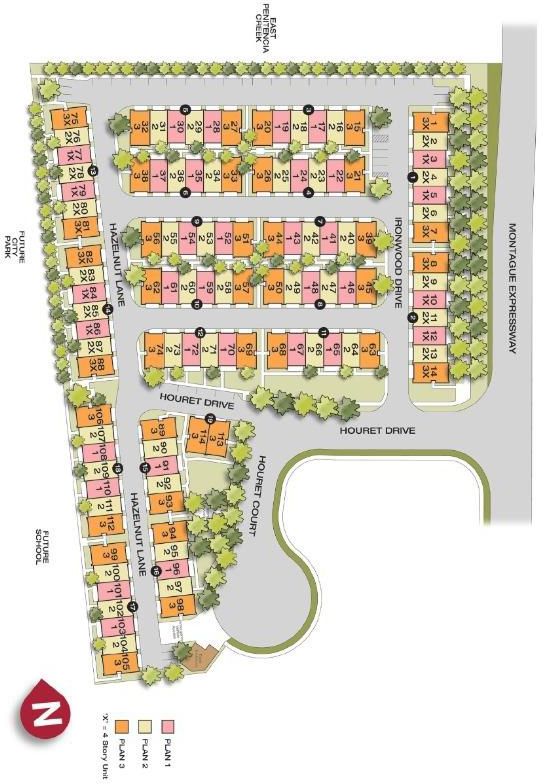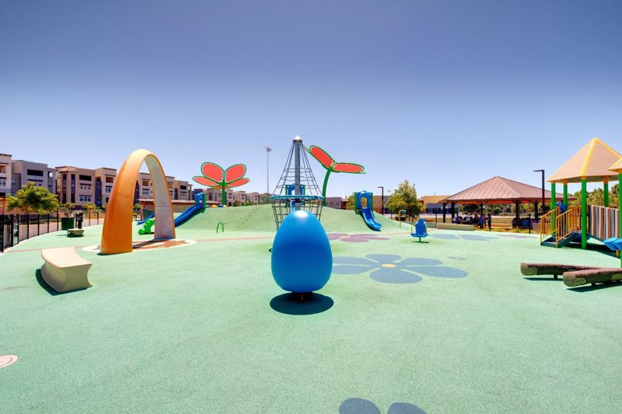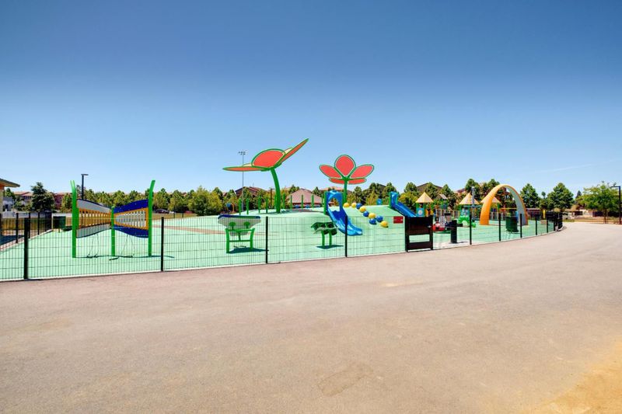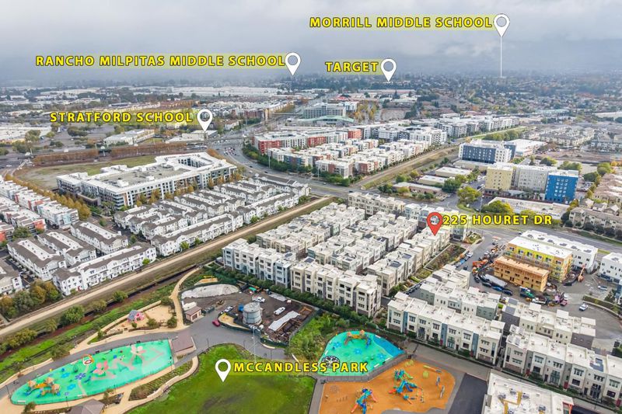
$1,368,000
2,035
SQ FT
$672
SQ/FT
225 Houret Drive
@ Ironwood Lane - 6 - Milpitas, Milpitas
- 3 Bed
- 4 (3/1) Bath
- 2 Park
- 2,035 sqft
- MILPITAS
-

*7-year-new Milpitas home with no front neighbors & a bedroom with a full bath on the first floor. Access to top-rated schools and a perfect blend of privacy, comfort, & modern living. *The open-concept main level features a bright living area with marble tile flooring, recessed lighting, & a large center island. The chefs kitchen offers white cabinetry, stainless steel appliances, & a spacious pantry with a stylish barn door. Step out to a private balcony with unobstructed views. *Upstairs, each bedroom has its own bath. The primary suite impresses with a 12.5-ft ceiling, extended windows, & a walk-in closet. *Additional highlights include a laundry room with a sink & cabinetry, dual-pane windows with shutters, a two-car side-by-side garage with a 220V EV outlet, & pre-wired for a future solar panel. *Enjoy walking-distance access to Milpitas BART & easy commutes via Hwys 880, 237, and 680. Close to major tech campuses (Nvidia, Google, Supermicro, Apple) and shopping such as Great Mall, Trader Joes, H Mart, Costco, & Ranch 99. Nearby parks include Delano Manongs (McCandless) Park, accessible through a private community gate, & Augustus Rathbone Park. *Families will appreciate top-rated schools: Mabel Mattos Elem (10/10), Rancho Milpitas Middle (9/10), & Milpitas High (9/10).
- Days on Market
- 6 days
- Current Status
- Active
- Original Price
- $1,368,000
- List Price
- $1,368,000
- On Market Date
- Nov 13, 2025
- Property Type
- Condominium
- Area
- 6 - Milpitas
- Zip Code
- 95035
- MLS ID
- ML82027509
- APN
- 086-95-074
- Year Built
- 2018
- Stories in Building
- 3
- Possession
- Unavailable
- Data Source
- MLSL
- Origin MLS System
- MLSListings, Inc.
Stratford School
Private PK-8
Students: 425 Distance: 0.3mi
Pearl Zanker Elementary School
Public K-6 Elementary
Students: 635 Distance: 0.5mi
Northwood Elementary School
Public K-5 Elementary
Students: 574 Distance: 0.8mi
Lamb-O Academy
Private 4-7 Coed
Students: 7 Distance: 0.9mi
Brooktree Elementary School
Public K-5 Elementary
Students: 461 Distance: 1.1mi
Main Street Montessori
Private PK-3 Coed
Students: 50 Distance: 1.1mi
- Bed
- 3
- Bath
- 4 (3/1)
- Double Sinks, Tile, Other
- Parking
- 2
- Attached Garage
- SQ FT
- 2,035
- SQ FT Source
- Unavailable
- Kitchen
- Cooktop - Gas, Countertop - Quartz, Dishwasher, Freezer, Garbage Disposal, Hood Over Range, Island, Microwave, Oven - Gas, Oven - Self Cleaning, Oven Range - Built-In, Gas, Pantry, Refrigerator
- Cooling
- Central AC, Multi-Zone, Whole House / Attic Fan
- Dining Room
- Breakfast Bar, Dining Area, Eat in Kitchen, No Formal Dining Room
- Disclosures
- Natural Hazard Disclosure
- Family Room
- No Family Room
- Flooring
- Carpet, Tile, Vinyl / Linoleum
- Foundation
- Concrete Slab
- Heating
- Other
- Laundry
- Tub / Sink, Upper Floor, Washer / Dryer
- * Fee
- $432
- Name
- Ellison Park
- *Fee includes
- Decks, Garbage, Hot Water, Insurance - Common Area, Maintenance - Common Area, Roof, and Other
MLS and other Information regarding properties for sale as shown in Theo have been obtained from various sources such as sellers, public records, agents and other third parties. This information may relate to the condition of the property, permitted or unpermitted uses, zoning, square footage, lot size/acreage or other matters affecting value or desirability. Unless otherwise indicated in writing, neither brokers, agents nor Theo have verified, or will verify, such information. If any such information is important to buyer in determining whether to buy, the price to pay or intended use of the property, buyer is urged to conduct their own investigation with qualified professionals, satisfy themselves with respect to that information, and to rely solely on the results of that investigation.
School data provided by GreatSchools. School service boundaries are intended to be used as reference only. To verify enrollment eligibility for a property, contact the school directly.
