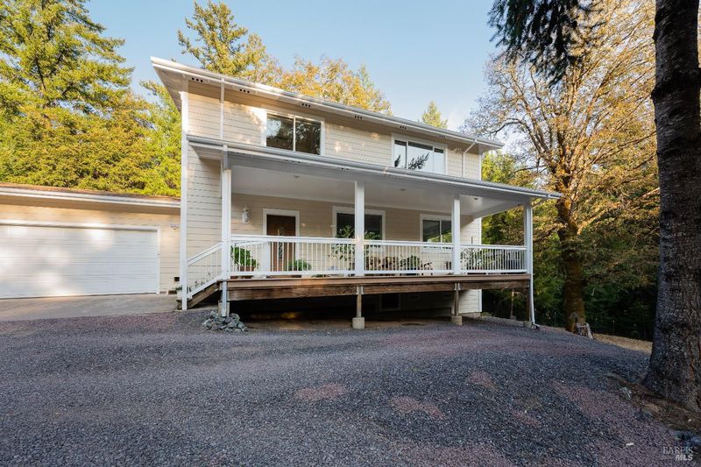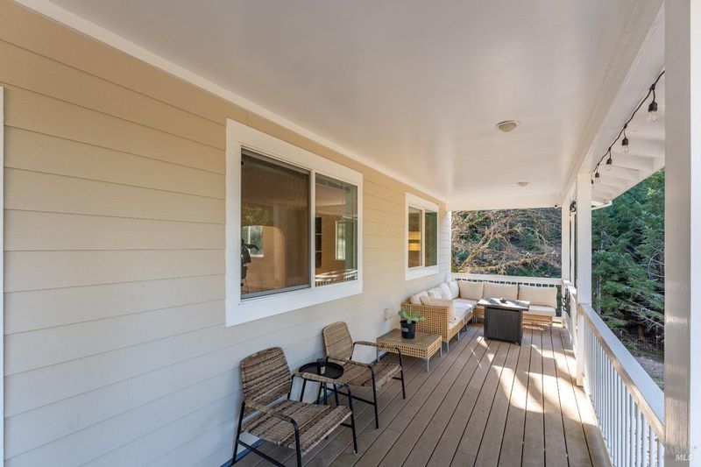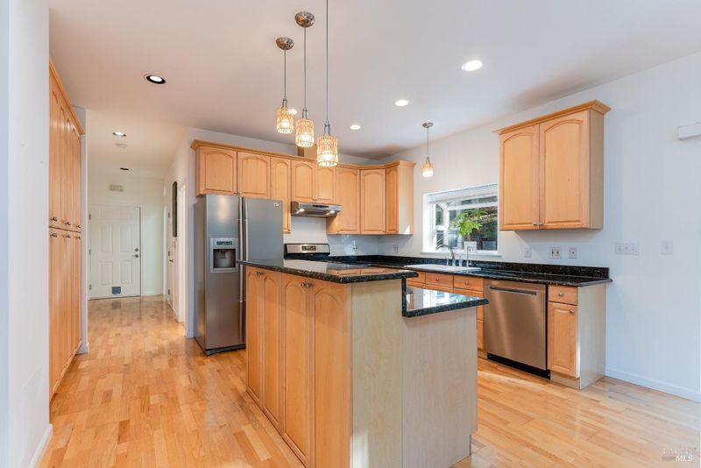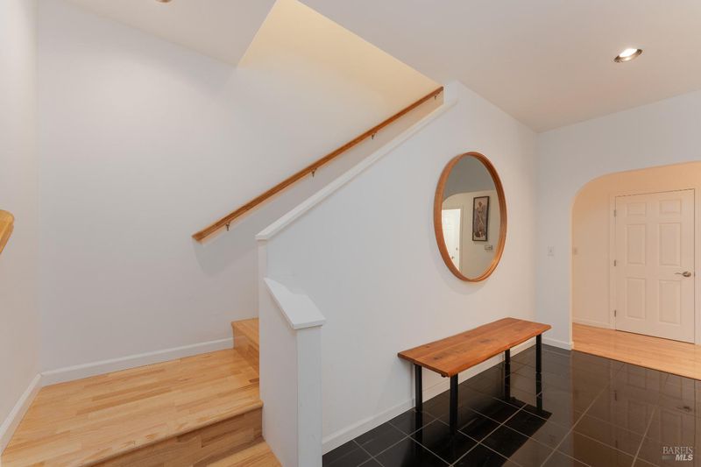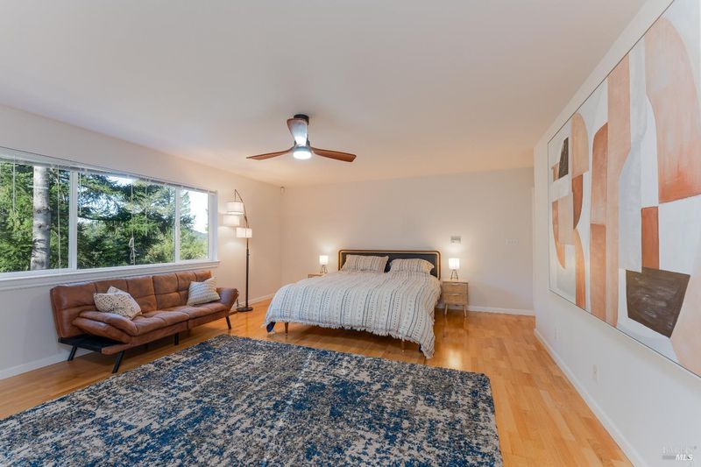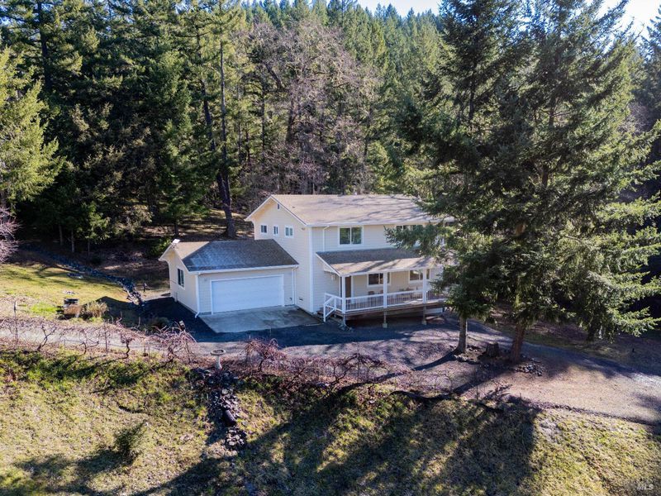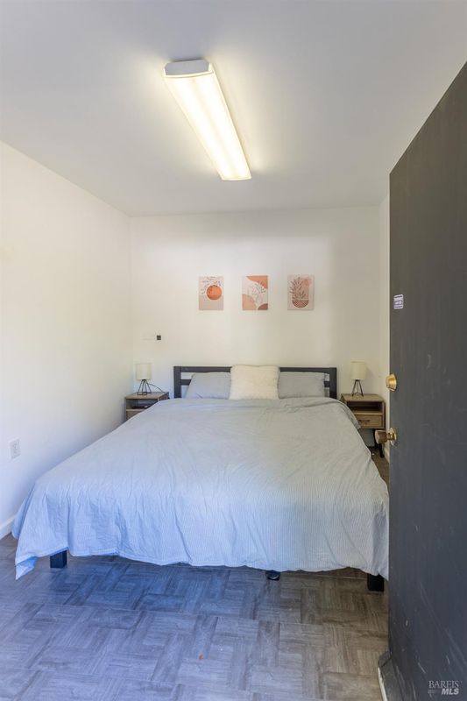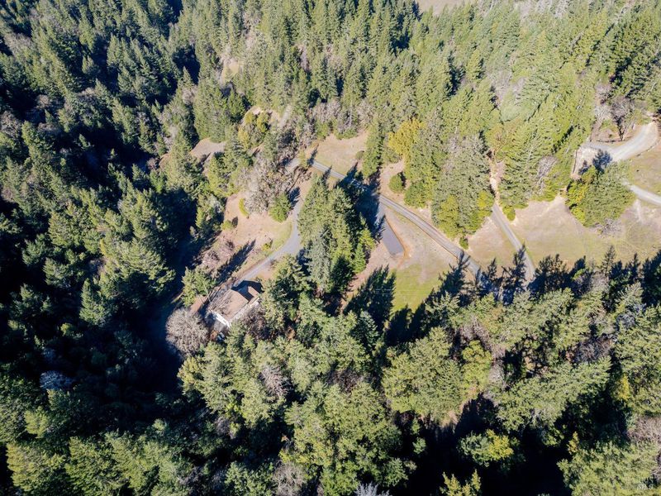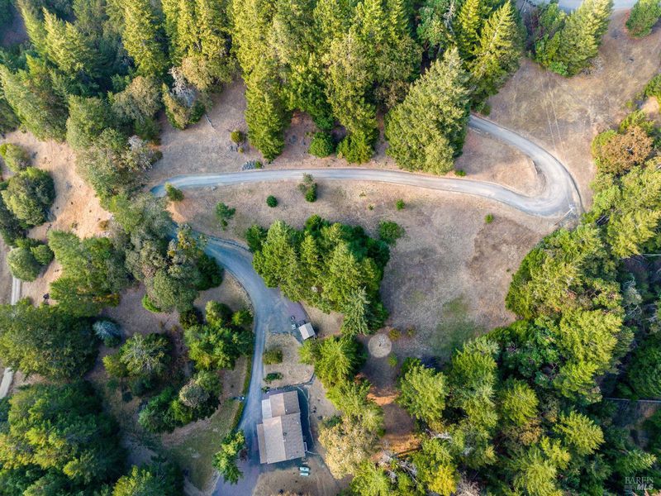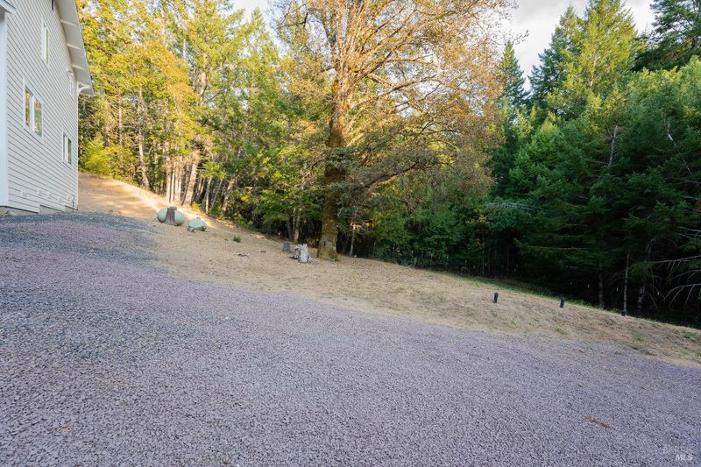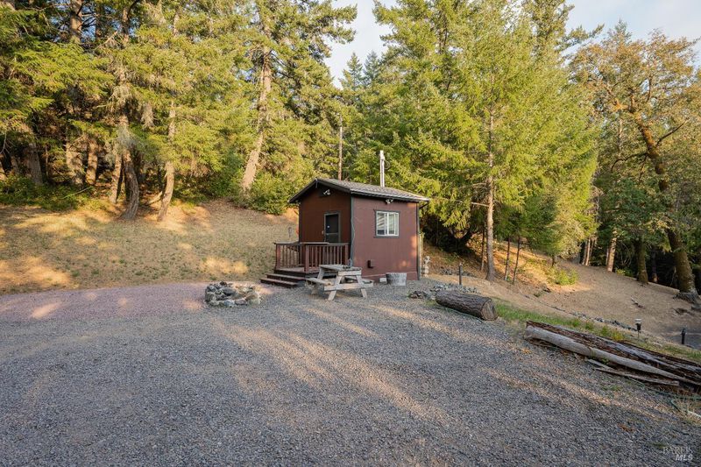
$525,000
2,265
SQ FT
$232
SQ/FT
4050 Williams Ranch Road
@ Northview - Willits
- 3 Bed
- 3 Bath
- 8 Park
- 2,265 sqft
- Willits
-

Re-offered at an exceptional new price of $525,000, this custom-designed home on 32 pristine acres presents a rare opportunity for turn-key country living with built-in equity, appraised in August 2025 at $663,000. Impeccable craftsmanship is showcased throughout, from arched doorways to the inviting wood-burning stove in the light-filled living room. The spacious kitchen features a generous island and custom pine cabinetry, perfect for culinary creativity and gathering with loved ones. Upstairs, discover three bedrooms and two full bathrooms, including a serene primary suite with a walk-in closet and tranquil views of the surrounding countryside. With a recent home inspection completed in September 2025, this well-maintained property is ready for a seamless transition to its next owner. Outdoors, enjoy the gated entry, fruit trees, grape-lined driveway, and a new pad ready for a shop or second home. A 12 GPM well provides ample water for gardening or future projects. Conveniently located just 15 minutes from Willits and 25 minutes to Ukiah, this private retreat beautifully balances comfort, nature, and lasting value.
- Days on Market
- 212 days
- Current Status
- Contingent
- Original Price
- $645,000
- List Price
- $525,000
- On Market Date
- Jan 24, 2025
- Contingent Date
- Nov 14, 2025
- Property Type
- Single Family Residence
- Area
- Willits
- Zip Code
- 95490
- MLS ID
- 325005198
- APN
- 147-062-21-01
- Year Built
- 2003
- Stories in Building
- Unavailable
- Possession
- Close Of Escrow
- Data Source
- BAREIS
- Origin MLS System
La Vida Charter School
Charter K-12 Combined Elementary And Secondary
Students: 76 Distance: 3.1mi
Blosser Lane Elementary School
Public 3-5 Elementary
Students: 304 Distance: 3.2mi
Willits Charter School
Charter 6-12 Secondary
Students: 120 Distance: 3.4mi
Baechtel Grove Middle School
Public 6-8 Middle
Students: 299 Distance: 3.5mi
Grace Christian Academy
Private K-9
Students: 3 Distance: 3.5mi
Trinity Holiness Academy
Private K-12 Combined Elementary And Secondary, Religious, Nonprofit
Students: NA Distance: 3.8mi
- Bed
- 3
- Bath
- 3
- Double Sinks, Radiant Heat, Tile, Tub w/Shower Over
- Parking
- 8
- Attached, Enclosed, Garage Door Opener, Garage Facing Front, Interior Access, Workshop in Garage
- SQ FT
- 2,265
- SQ FT Source
- Assessor Agent-Fill
- Lot SQ FT
- 1,421,363.0
- Lot Acres
- 32.63 Acres
- Kitchen
- Breakfast Area, Granite Counter, Island, Pantry Cabinet
- Cooling
- Ceiling Fan(s), MultiUnits, Window Unit(s)
- Dining Room
- Formal Area
- Exterior Details
- Balcony
- Family Room
- Deck Attached
- Living Room
- Deck Attached
- Flooring
- Laminate, Tile, Other
- Foundation
- Concrete Perimeter, Slab
- Fire Place
- Free Standing, Living Room, Wood Burning, Wood Stove
- Heating
- Radiant, Wood Stove
- Laundry
- Cabinets, Dryer Included, Hookups Only, Inside Room, Laundry Closet, Washer Included
- Upper Level
- Bedroom(s), Full Bath(s), Primary Bedroom
- Main Level
- Dining Room, Full Bath(s), Garage, Kitchen, Living Room, Street Entrance
- Views
- Hills, Mountains, Woods
- Possession
- Close Of Escrow
- Architectural Style
- Traditional, Other
- * Fee
- $300
- Name
- Northview Road Association
- Phone
- (707) 459-5555
- *Fee includes
- Road
MLS and other Information regarding properties for sale as shown in Theo have been obtained from various sources such as sellers, public records, agents and other third parties. This information may relate to the condition of the property, permitted or unpermitted uses, zoning, square footage, lot size/acreage or other matters affecting value or desirability. Unless otherwise indicated in writing, neither brokers, agents nor Theo have verified, or will verify, such information. If any such information is important to buyer in determining whether to buy, the price to pay or intended use of the property, buyer is urged to conduct their own investigation with qualified professionals, satisfy themselves with respect to that information, and to rely solely on the results of that investigation.
School data provided by GreatSchools. School service boundaries are intended to be used as reference only. To verify enrollment eligibility for a property, contact the school directly.
