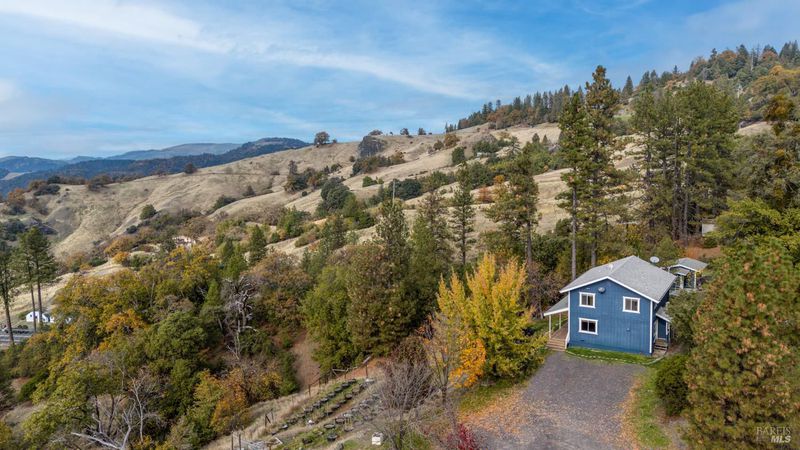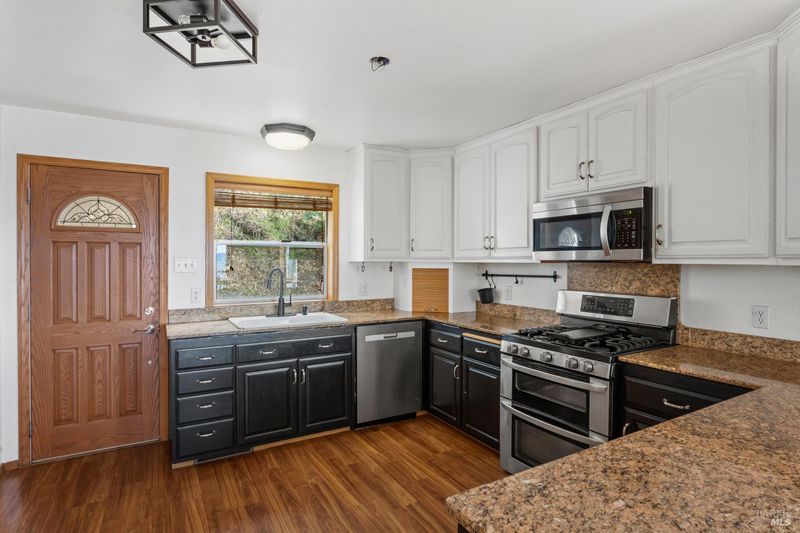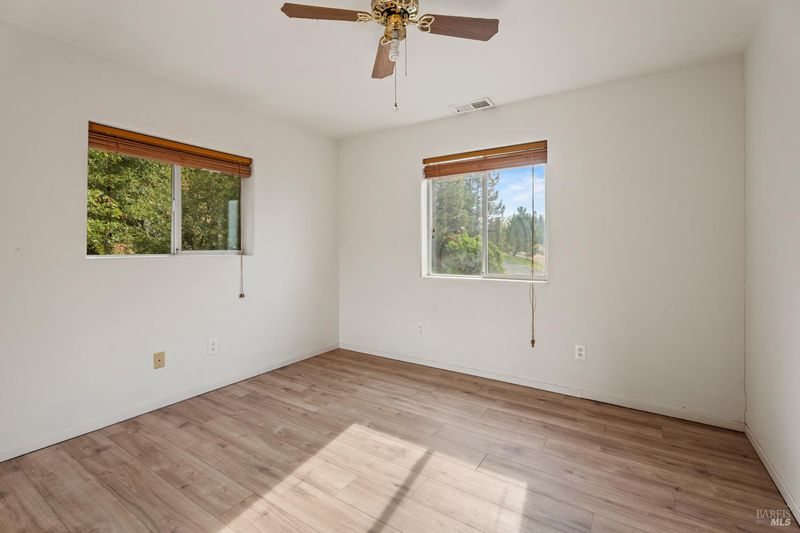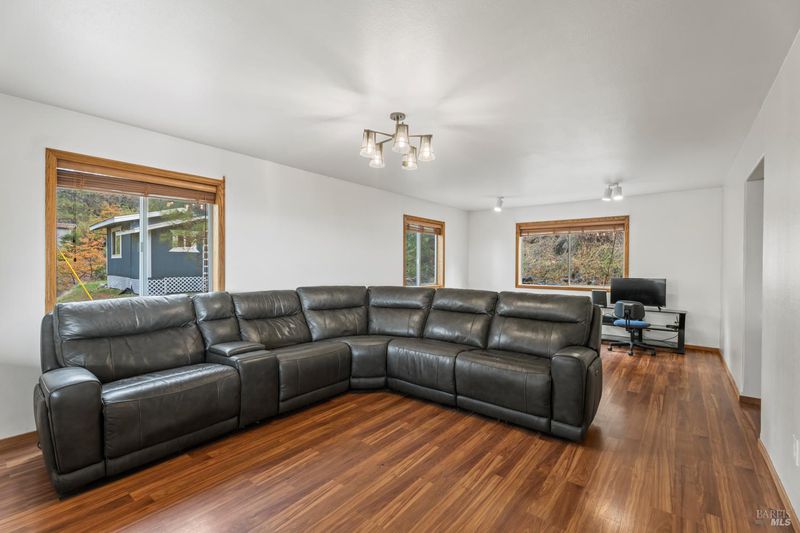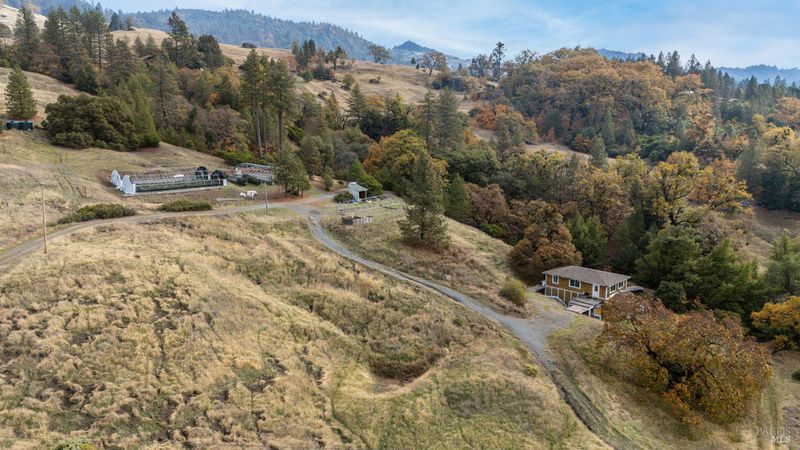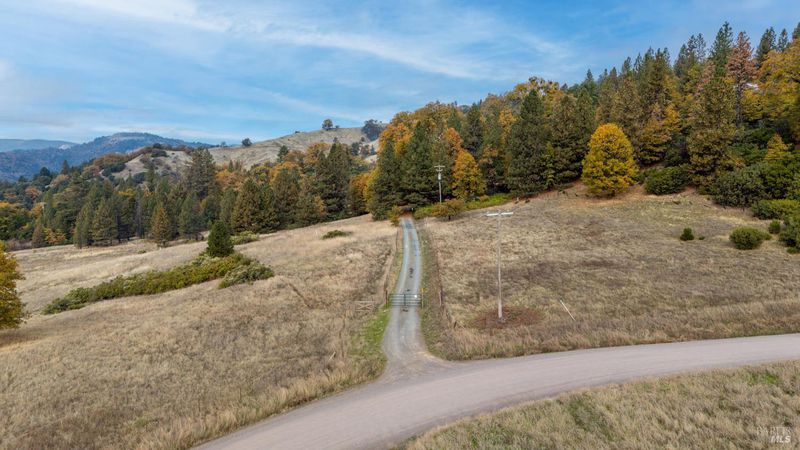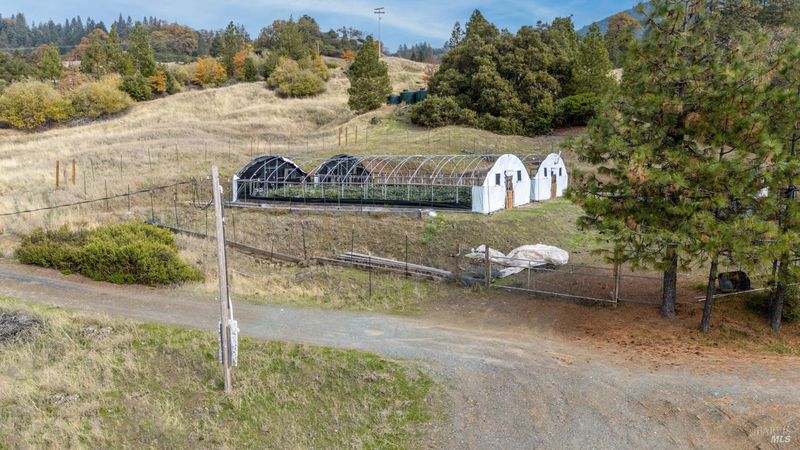
$449,000
1,875
SQ FT
$239
SQ/FT
4000 Spy Rock Road
@ HWY 101 - Laytonville/ Branscomb, Laytonville
- 3 Bed
- 2 (1/1) Bath
- 8 Park
- 1,875 sqft
- Laytonville
-

Farmer's Retreat - Sitting at 3,200 ft in the Mendocino Hills, this private 20-acre retreat captures panoramic mountain views and refreshing coastal air. The 3-bed, 2-bath main home is a standout, featuring an open-concept kitchen and living area that flows seamlessly onto a huge covered porchperfect for taking in the scenery. With 400 amps of power, a well, spring, and workshop, the property is built for both comfort and productivity. A second home offers space for ag projects, guests, or potential renovation for additional family living. Just 4.5 miles from scenic Hwy 101, this oak-studded property is where mountain serenity meets modern convenience.
- Days on Market
- 4 days
- Current Status
- Active
- Original Price
- $449,000
- List Price
- $449,000
- On Market Date
- Nov 14, 2025
- Property Type
- 2 Houses on Lot
- Area
- Laytonville/ Branscomb
- Zip Code
- 95454
- MLS ID
- 325098028
- APN
- 056-220-10-00
- Year Built
- 2004
- Stories in Building
- Unavailable
- Possession
- Close Of Escrow
- Data Source
- BAREIS
- Origin MLS System
Spy Rock Elementary School
Public K-8 Elementary
Students: 10 Distance: 0.5mi
Leggett Valley Elementary School
Public K-8 Elementary
Students: 66 Distance: 7.5mi
Leggett Valley High School
Public 9-12 Secondary
Students: 16 Distance: 7.5mi
Laytonville High School
Public 9-12 Secondary
Students: 110 Distance: 8.9mi
Laytonville Continuation High School
Public 9-12 Continuation
Students: 1 Distance: 9.0mi
Laytonville Elementary School
Public K-8 Elementary
Students: 240 Distance: 9.3mi
- Bed
- 3
- Bath
- 2 (1/1)
- Double Sinks, Quartz, Tile, Tub w/Shower Over
- Parking
- 8
- Detached, Private
- SQ FT
- 1,875
- SQ FT Source
- Not Verified
- Lot SQ FT
- 871,200.0
- Lot Acres
- 20.0 Acres
- Cooling
- Ceiling Fan(s), Central
- Dining Room
- Dining Bar
- Family Room
- Deck Attached
- Flooring
- Simulated Wood, Tile
- Foundation
- Concrete Perimeter
- Heating
- Central
- Laundry
- Inside Room, Upper Floor
- Upper Level
- Bedroom(s), Full Bath(s), Primary Bedroom
- Main Level
- Dining Room, Kitchen, Living Room
- Views
- Hills, Mountains, Panoramic, Pasture, Valley
- Possession
- Close Of Escrow
- Architectural Style
- Farmhouse, Ranch
- Fee
- $0
MLS and other Information regarding properties for sale as shown in Theo have been obtained from various sources such as sellers, public records, agents and other third parties. This information may relate to the condition of the property, permitted or unpermitted uses, zoning, square footage, lot size/acreage or other matters affecting value or desirability. Unless otherwise indicated in writing, neither brokers, agents nor Theo have verified, or will verify, such information. If any such information is important to buyer in determining whether to buy, the price to pay or intended use of the property, buyer is urged to conduct their own investigation with qualified professionals, satisfy themselves with respect to that information, and to rely solely on the results of that investigation.
School data provided by GreatSchools. School service boundaries are intended to be used as reference only. To verify enrollment eligibility for a property, contact the school directly.
