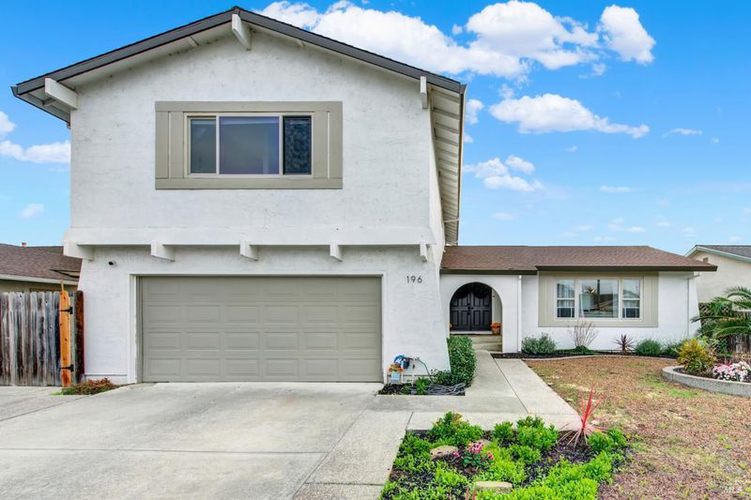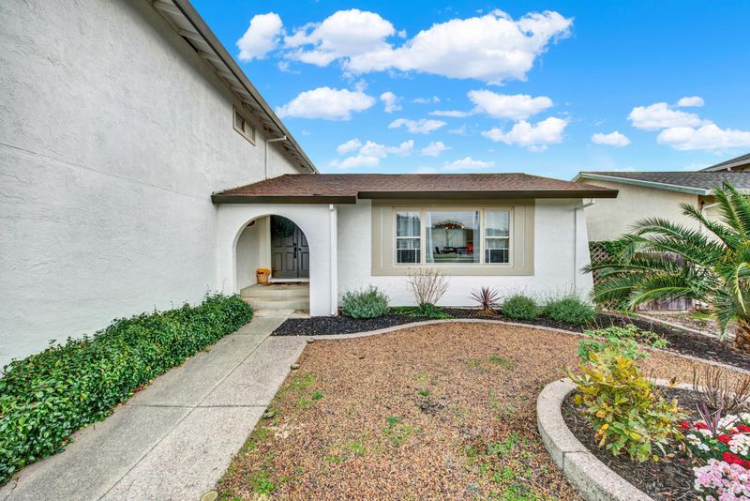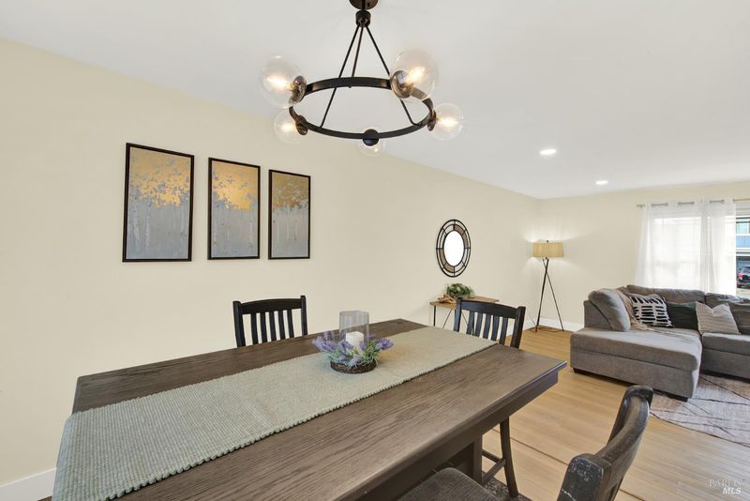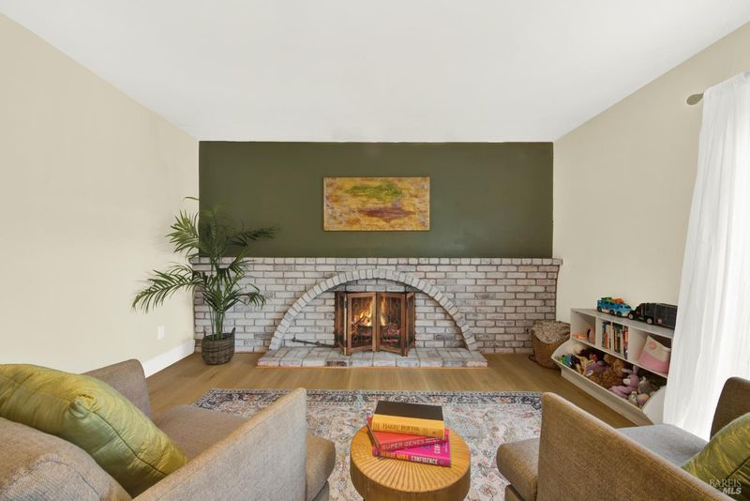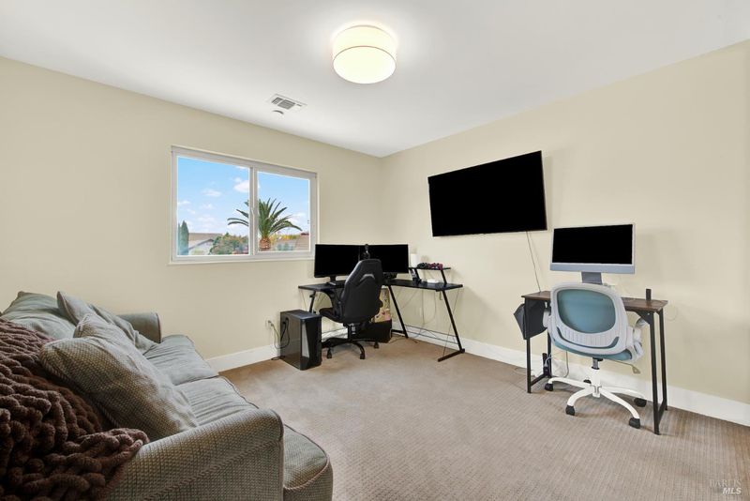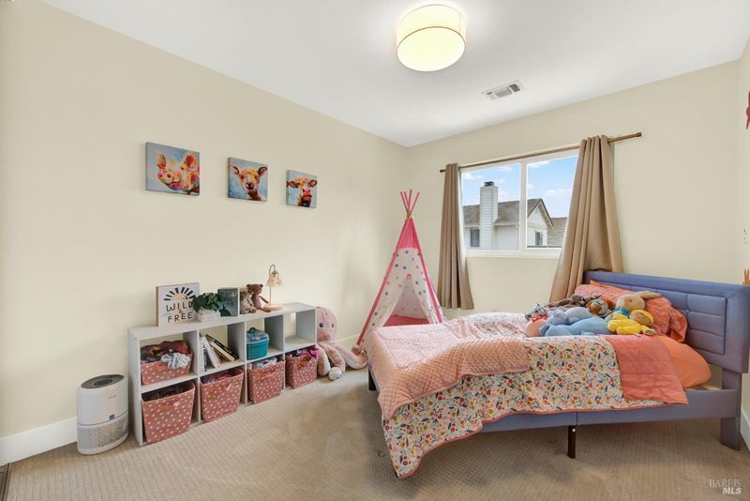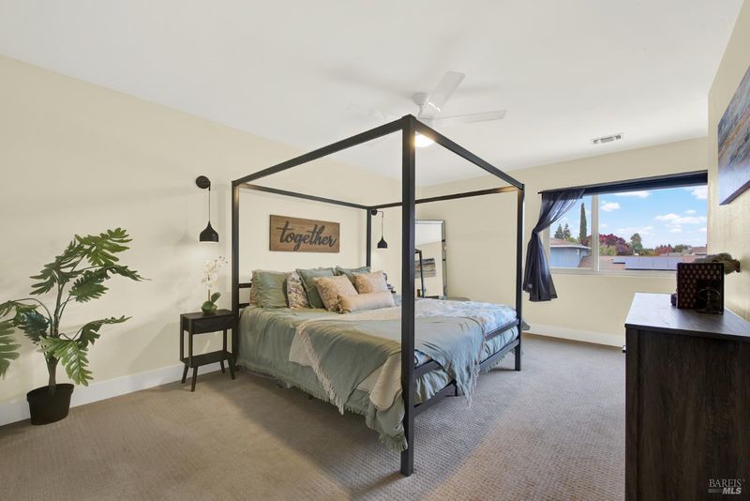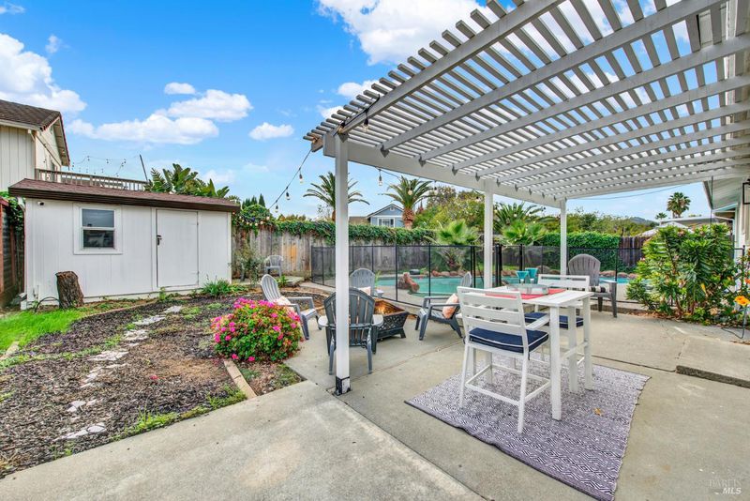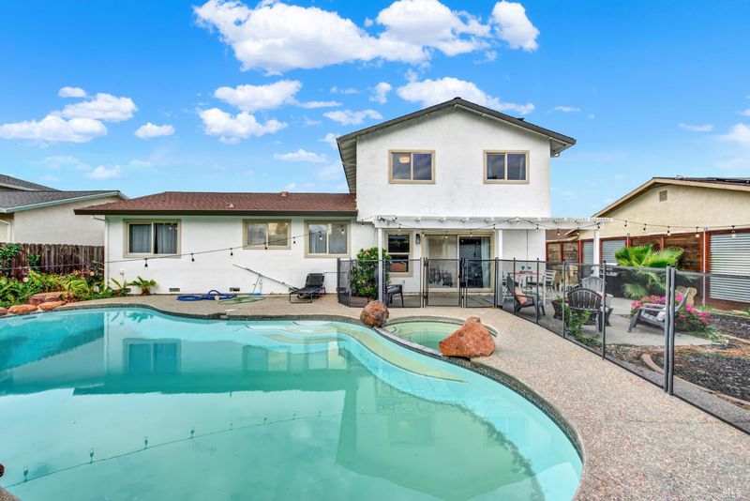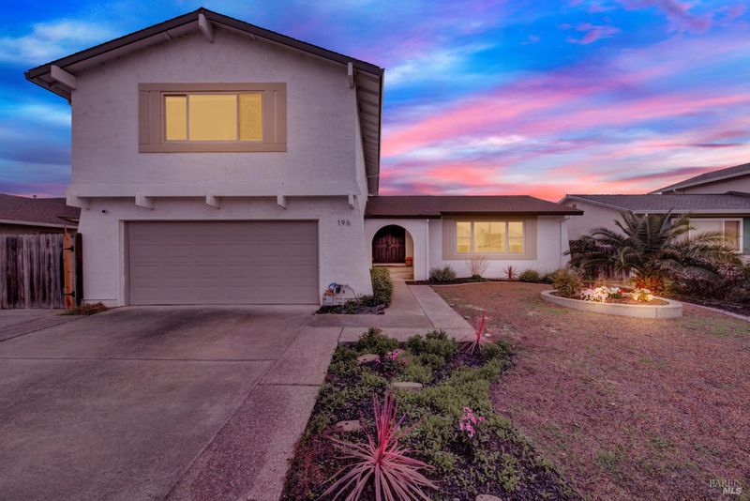
$595,000
2,073
SQ FT
$287
SQ/FT
196 Caldwell Drive
@ Marshall - Vacaville 4, Vacaville
- 4 Bed
- 3 (2/1) Bath
- 6 Park
- 2,073 sqft
- Vacaville
-

Short Sale- your opportunity to get more house for your dollar! Welcome home to 196 Caldwell Drive a move in ready updated tri-level home that truly has it all! With 4 spacious bedrooms, a sparkling pool and hot tub, owned solar panels, and room for your RV, boat, or extra cars, this home checks all the boxes. Step inside and you'll instantly feel the warmth of this light-filled space. The inviting living room offers built-in storage for books and decor, while the lower-level family room centers around a cozy fireplace. The kitchen shines with quartz counters, stylish lighting, generous workspace, pantry and stainless appliances, truly the heart of the home. Upstairs, the primary suite feels like a retreat with dual closets and a beautifully remodeled bath. Updated baths, modern finishes, and inside laundry make daily living easy. Outside, enjoy your private oasis without worrying a fully safety fenced pool, unwind in the jetted hot tub, or host summer BBQs. A storage shed, extra parking or space for a future ADU. In a friendly, central neighborhood, walking distance to schools and parks, it's the perfect place to put down roots. The sellers are relocating for work and had no plans to move. Be prepared short sales typically take 45 to 90 days to close, but you will step into your very own home with instant equity!
- Days on Market
- 73 days
- Current Status
- Contingent
- Original Price
- $619,000
- List Price
- $595,000
- On Market Date
- Nov 13, 2025
- Contingent Date
- Jan 7, 2026
- Property Type
- Single Family Residence
- Area
- Vacaville 4
- Zip Code
- 95687
- MLS ID
- 325097423
- APN
- 0136-215-170
- Year Built
- 1977
- Stories in Building
- Unavailable
- Possession
- Close Of Escrow
- Data Source
- BAREIS
- Origin MLS System
Foxboro Elementary School
Public K-6 Elementary, Yr Round
Students: 697 Distance: 0.3mi
Ernest Kimme Charter Academy For Independent Learning
Charter K-12
Students: 193 Distance: 0.6mi
Solano County Special Education School
Public PK-12 Special Education, Yr Round
Students: 316 Distance: 0.6mi
Cambridge Elementary School
Public K-6 Elementary, Yr Round
Students: 599 Distance: 0.8mi
Sierra Vista K-8
Public K-8
Students: 584 Distance: 0.8mi
F A I T H Christian Academy
Private 2, 4, 7, 9-12 Combined Elementary And Secondary, Religious, Coed
Students: NA Distance: 0.9mi
- Bed
- 4
- Bath
- 3 (2/1)
- Double Sinks, Quartz, Shower Stall(s), Stone
- Parking
- 6
- Attached, Garage Door Opener, RV Access, RV Storage
- SQ FT
- 2,073
- SQ FT Source
- Assessor Auto-Fill
- Lot SQ FT
- 6,098.0
- Lot Acres
- 0.14 Acres
- Pool Info
- Fenced, Pool/Spa Combo
- Kitchen
- Breakfast Area, Pantry Closet, Quartz Counter
- Cooling
- Central
- Dining Room
- Dining/Living Combo
- Family Room
- Sunken
- Flooring
- Carpet, Laminate
- Fire Place
- Brick
- Heating
- Central
- Laundry
- Cabinets, Dryer Included, Washer Included
- Upper Level
- Bedroom(s), Full Bath(s)
- Main Level
- Dining Room, Family Room, Garage, Kitchen, Living Room, Partial Bath(s)
- Possession
- Close Of Escrow
- Architectural Style
- Traditional
- Fee
- $0
MLS and other Information regarding properties for sale as shown in Theo have been obtained from various sources such as sellers, public records, agents and other third parties. This information may relate to the condition of the property, permitted or unpermitted uses, zoning, square footage, lot size/acreage or other matters affecting value or desirability. Unless otherwise indicated in writing, neither brokers, agents nor Theo have verified, or will verify, such information. If any such information is important to buyer in determining whether to buy, the price to pay or intended use of the property, buyer is urged to conduct their own investigation with qualified professionals, satisfy themselves with respect to that information, and to rely solely on the results of that investigation.
School data provided by GreatSchools. School service boundaries are intended to be used as reference only. To verify enrollment eligibility for a property, contact the school directly.
