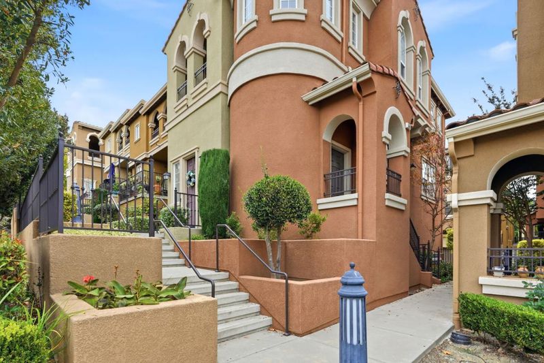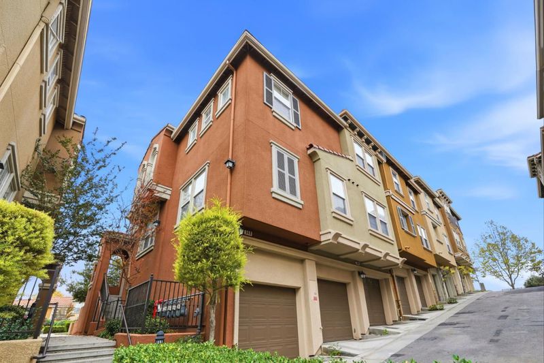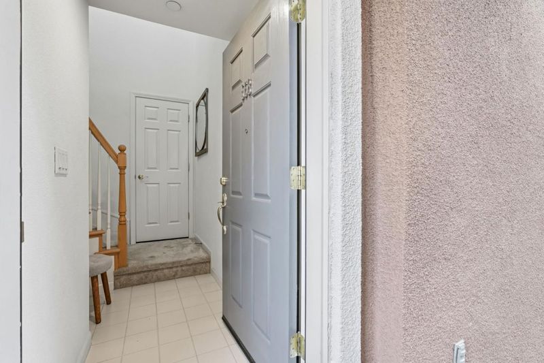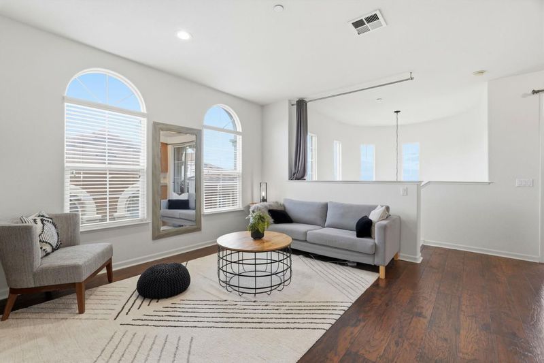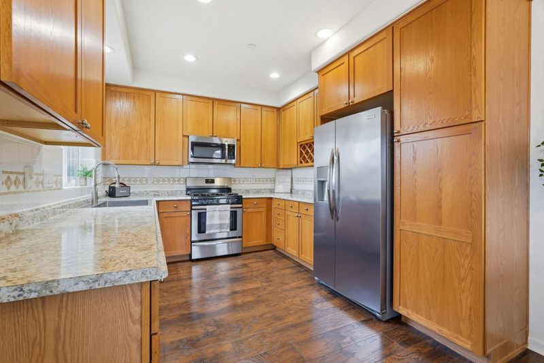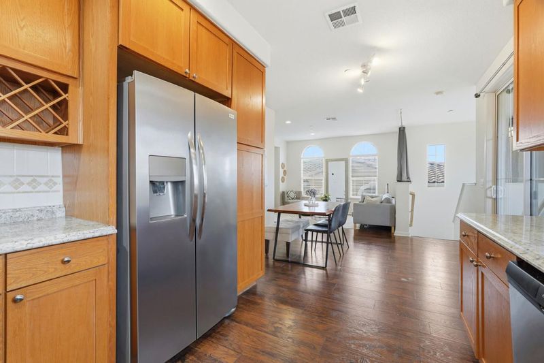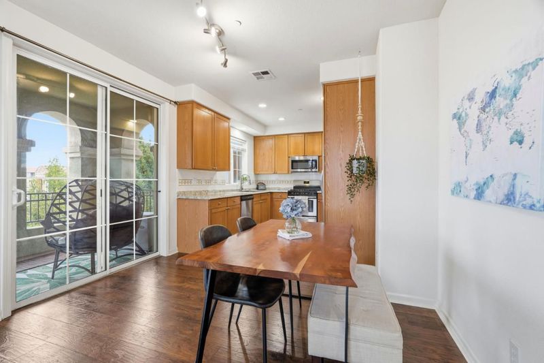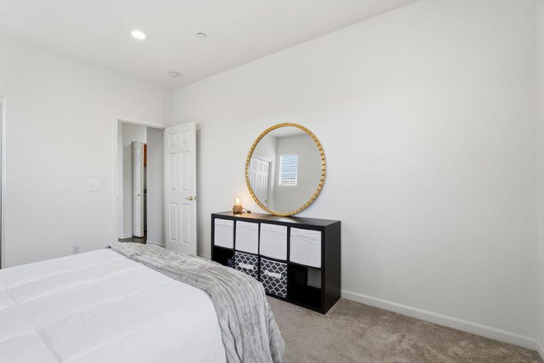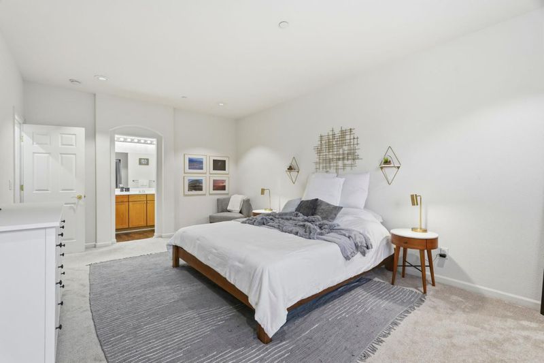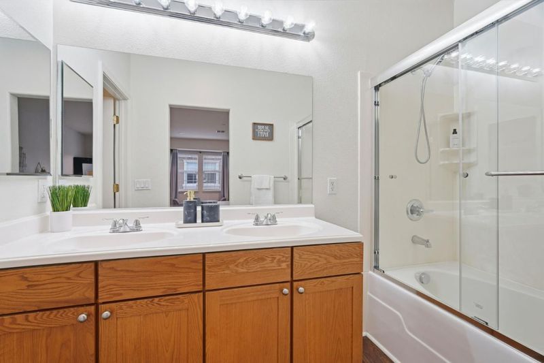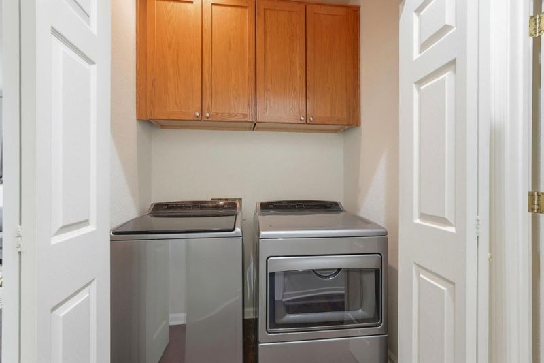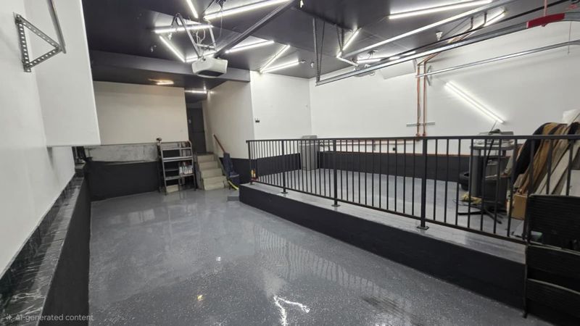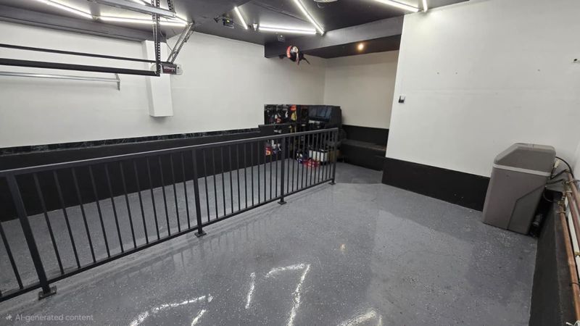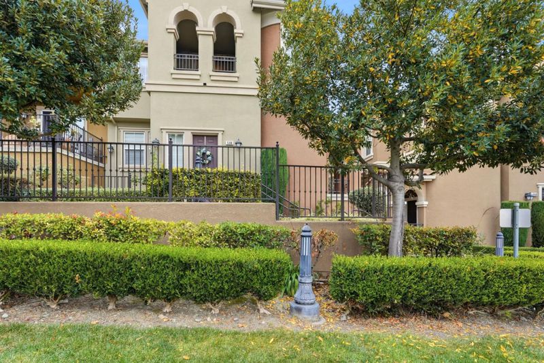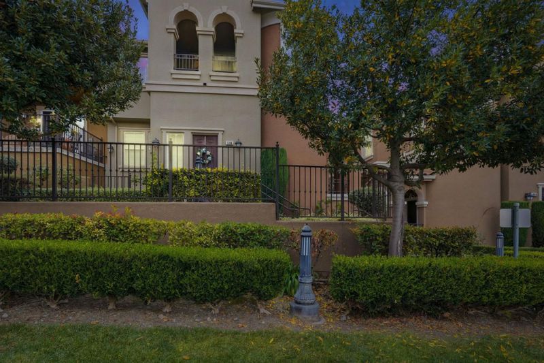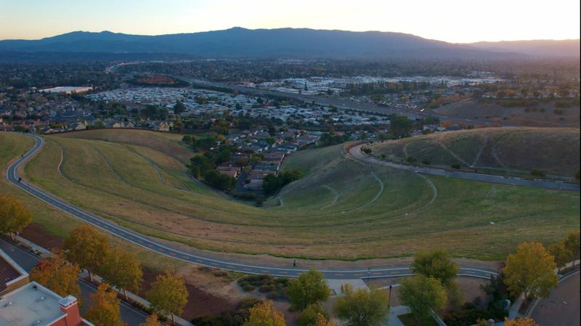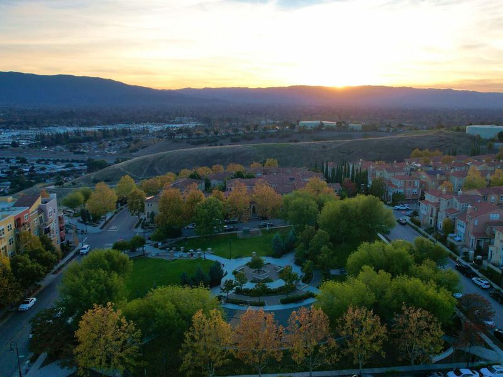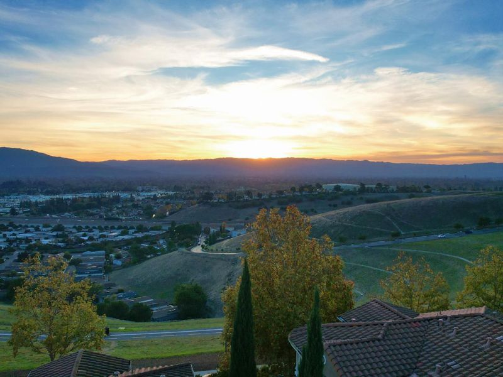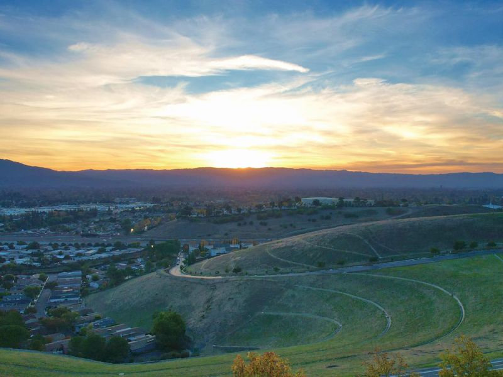
$915,000
1,323
SQ FT
$692
SQ/FT
568 Altino Boulevard
@ St. Florian Way - 11 - South San Jose, San Jose
- 2 Bed
- 2 Bath
- 2 Park
- 1,323 sqft
- San Jose
-

Sunset Views & Modern Comfort at the Top of Communications Hill. Perched high above the city in the sought-after Tuscany Hills community, this elegant corner-unit home captures sweeping panoramic views and breathtaking sunsets every evening. Flooded with natural light from dawn to dusk, the open-concept living space feels airy and inviting-perfect for morning coffee on the balcony or cozy evenings surrounded by city lights. The spacious primary suite is your private retreat, featuring a generous walk-in closet and a double-vanity bath. The home's thoughtful design offers a private entrance, attached two-car garage, and ample storage throughout. Enjoy the quiet comfort of being a corner unit with no shared hallway and windows framing peaceful hillside and park views. Step outside and you're just 100 feet from scenic walking trails-ideal for evening strolls or weekend jogs. The elevated location brings a sense of calm, yet you're only minutes from shopping, dining, and conveniences at Costco, Safeway, and Willow Glen. With easy access to major freeways and transit, you'll stay connected to Silicon Valley while coming home to a place that feels worlds away. Experience elevated living, endless light, and unforgettable sunsets-all from your own private perch on Communications Hill.
- Days on Market
- 6 days
- Current Status
- Active
- Original Price
- $915,000
- List Price
- $915,000
- On Market Date
- Nov 13, 2025
- Property Type
- Condominium
- Area
- 11 - South San Jose
- Zip Code
- 95136
- MLS ID
- ML82027466
- APN
- 455-76-063
- Year Built
- 2004
- Stories in Building
- 2
- Possession
- Unavailable
- Data Source
- MLSL
- Origin MLS System
- MLSListings, Inc.
Metro Education District School
Public 11-12
Students: NA Distance: 0.6mi
Silicon Valley Adult Education Program
Public n/a Adult Education
Students: NA Distance: 0.6mi
Achiever Christian School
Private PK-8 Elementary, Religious, Nonprofit
Students: 236 Distance: 0.8mi
University Preparatory Academy Charter
Charter 7-12 Secondary
Students: 684 Distance: 0.9mi
Canoas Elementary School
Public K-5 Elementary
Students: 261 Distance: 0.9mi
My School at Cathedral of Faith
Private PK-1 Preschool Early Childhood Center, Elementary, Religious, Nonprofit
Students: NA Distance: 1.0mi
- Bed
- 2
- Bath
- 2
- Double Sinks, Solid Surface, Updated Bath, Showers over Tubs - 2+
- Parking
- 2
- Attached Garage, Enclosed, On Street, Gate / Door Opener, Guest / Visitor Parking
- SQ FT
- 1,323
- SQ FT Source
- Unavailable
- Kitchen
- 220 Volt Outlet, Ice Maker, Countertop - Solid Surface / Corian, Dishwasher, Cooktop - Gas, Garbage Disposal, Hood Over Range, Hookups - Ice Maker, Microwave, Oven - Self Cleaning, Exhaust Fan, Oven Range - Gas, Refrigerator, Oven - Gas
- Cooling
- Central AC
- Dining Room
- Dining Area in Family Room
- Disclosures
- Natural Hazard Disclosure
- Family Room
- Kitchen / Family Room Combo
- Flooring
- Laminate
- Foundation
- Concrete Slab
- Heating
- Central Forced Air - Gas
- Laundry
- Electricity Hookup (220V), Inside
- Views
- Park, Neighborhood, Garden / Greenbelt
- * Fee
- $362
- Name
- Tuscany Hills HOA
- *Fee includes
- Maintenance - Exterior, Exterior Painting, Landscaping / Gardening, Management Fee, Organized Activities, Reserves, Roof, Common Area Electricity, Insurance, Insurance - Common Area, and Maintenance - Common Area
MLS and other Information regarding properties for sale as shown in Theo have been obtained from various sources such as sellers, public records, agents and other third parties. This information may relate to the condition of the property, permitted or unpermitted uses, zoning, square footage, lot size/acreage or other matters affecting value or desirability. Unless otherwise indicated in writing, neither brokers, agents nor Theo have verified, or will verify, such information. If any such information is important to buyer in determining whether to buy, the price to pay or intended use of the property, buyer is urged to conduct their own investigation with qualified professionals, satisfy themselves with respect to that information, and to rely solely on the results of that investigation.
School data provided by GreatSchools. School service boundaries are intended to be used as reference only. To verify enrollment eligibility for a property, contact the school directly.
