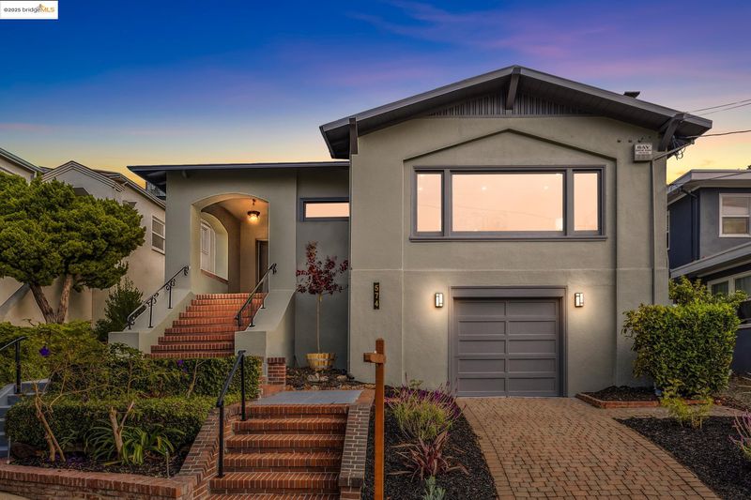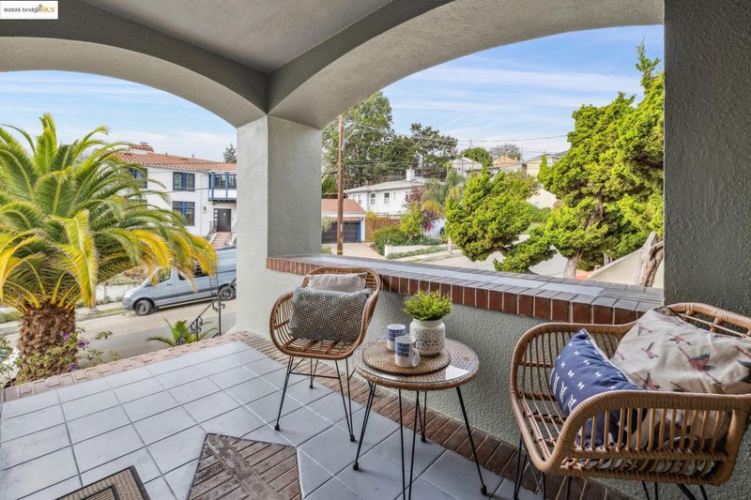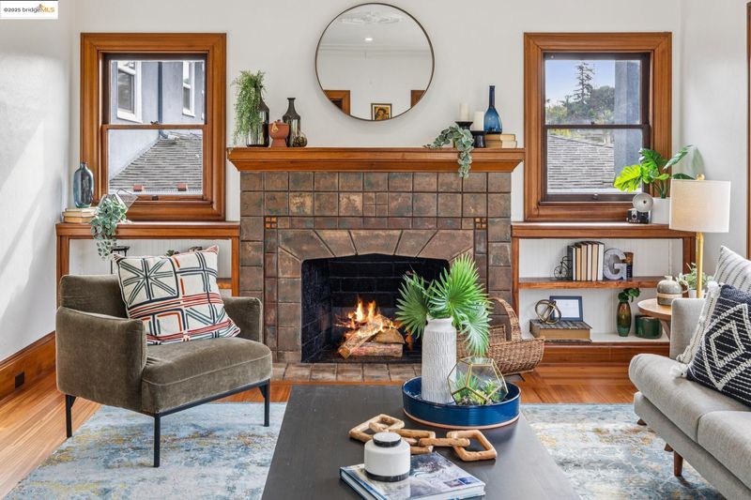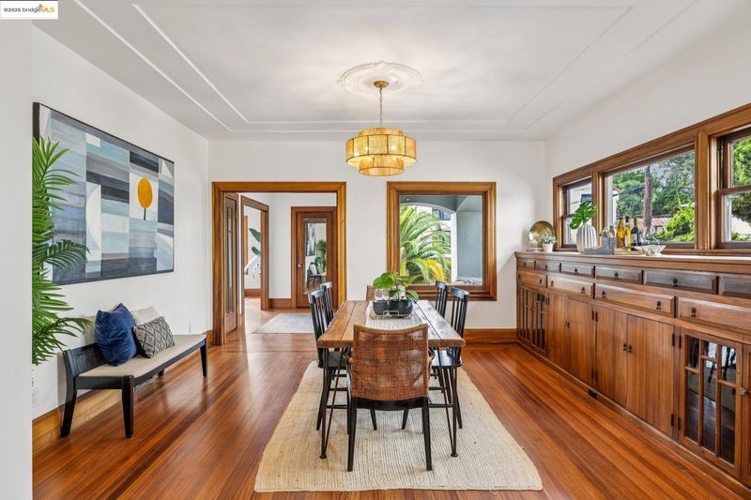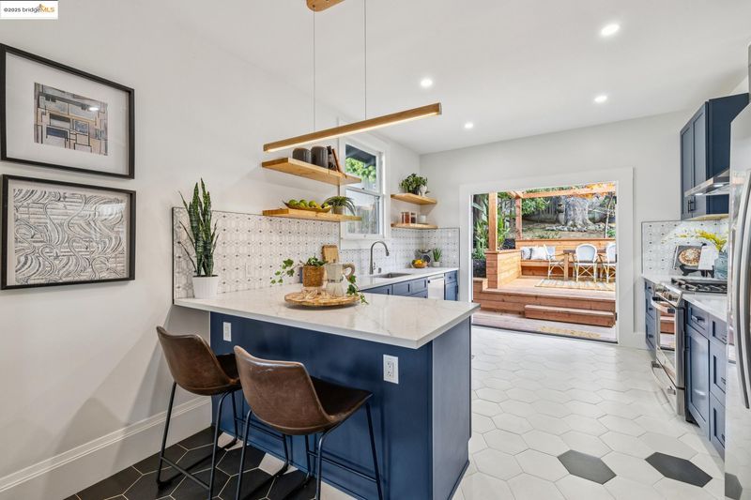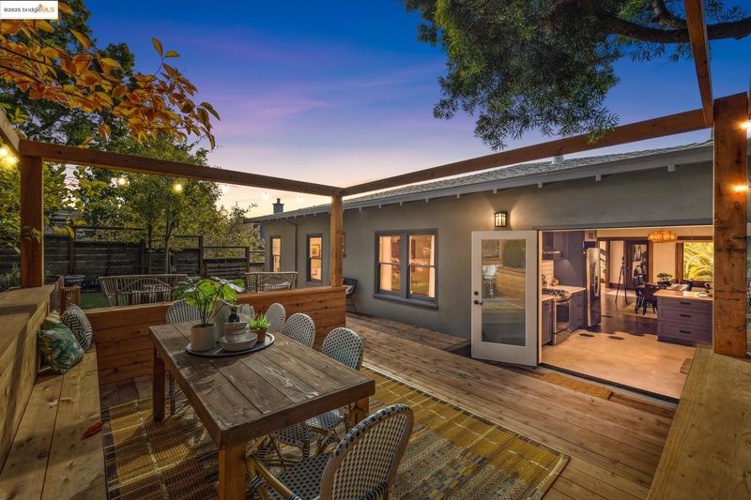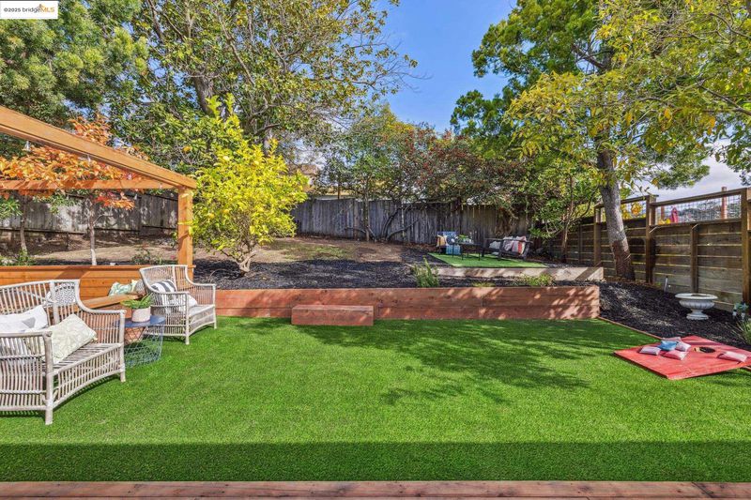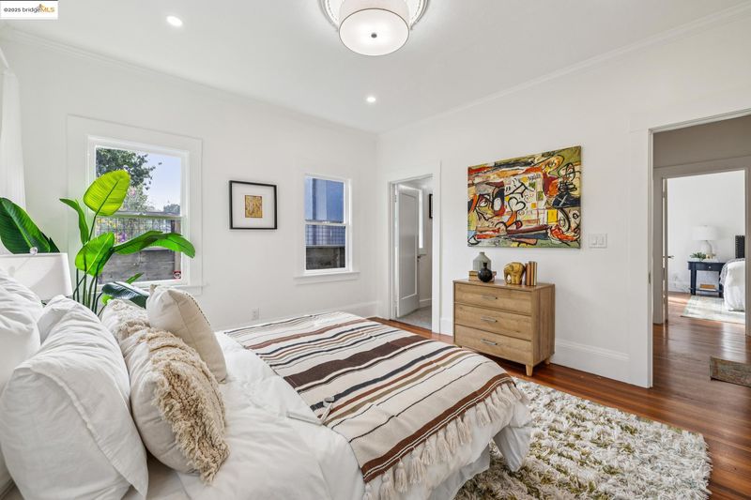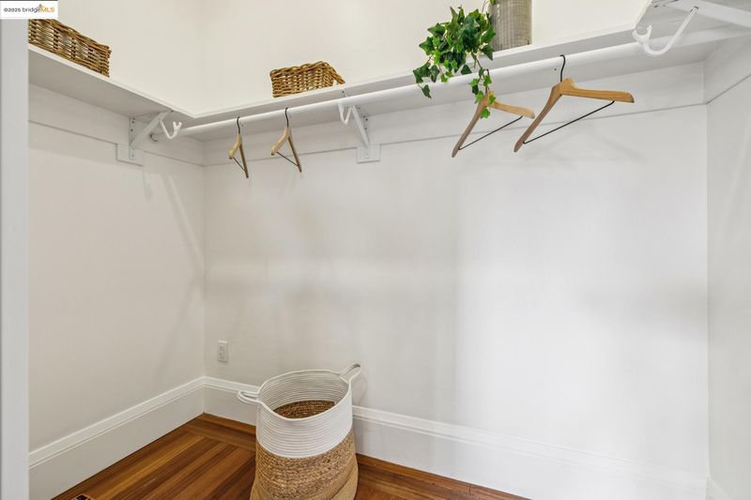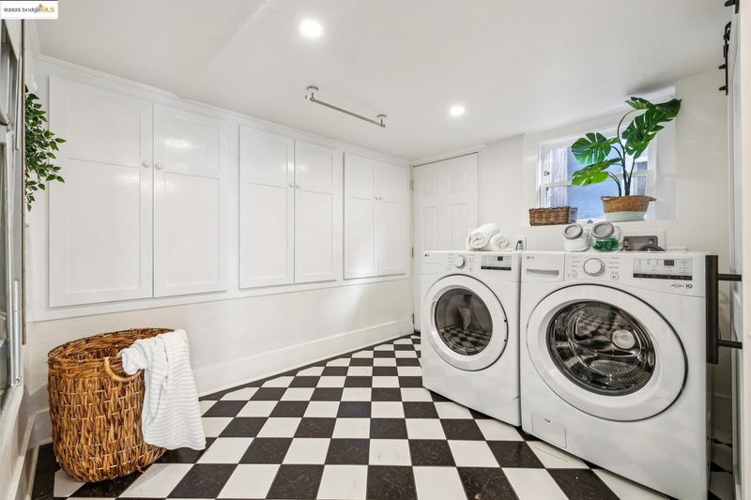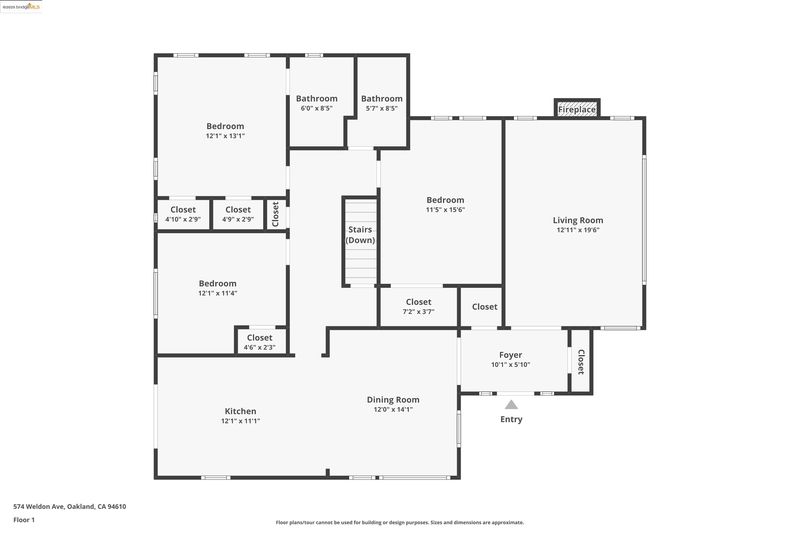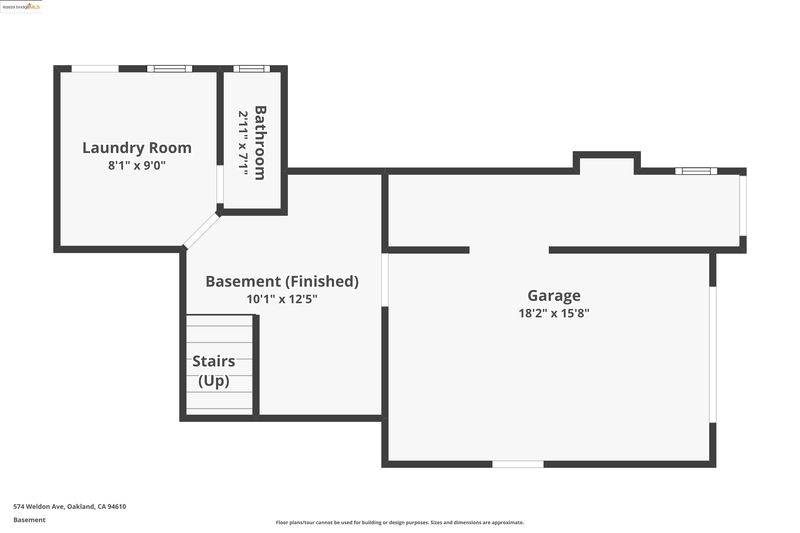
$1,250,000
1,708
SQ FT
$732
SQ/FT
574 Weldon Ave
@ Lakeshore Ave - Lake Shore, Oakland
- 3 Bed
- 2.5 (2/1) Bath
- 1 Park
- 1,708 sqft
- Oakland
-

-
Sat Nov 22, 1:00 pm - 4:00 pm
See you all there!
-
Sun Nov 23, 1:00 pm - 4:00 pm
See you all there!
Welcome to 574 Weldon Avenue in the Lakeshore neighborhood, where timeless Oakland craftsmanship meets modern sophistication. The sunlit living room showcases a classic tiled fireplace, detailed inlay ceilings, original medallions, and beautifully preserved unpainted wood trim. Rich hardwood floors flow throughout, leading to a stunning dining room anchored by an original built-in hutch, a true centerpiece of historic charm. The thoughtfully updated kitchen features sleek soft close cabinetry, modern appliances, open shelving, and hexagonal tile flooring. French doors open to a private outdoor retreat complete with a spacious deck, turf lawn, and drought-tolerant gardens, ideal for entertaining or unwinding in the California sun. Head back inside to the spacious hallway that leads to 3 spacious bedrooms and 2 spa-inspired bathrooms, contemporary fixtures, and designer finishes. A convenient laundry chute connects to the laundry room, while the lower level includes a workshop and one-car garage + a pit for car enthusiasts. Just moments from Lake Merritt, Grand Lake Theatre, and a vibrant mix of shops, cafés, farmers markets and restaurants along Lakeshore & Grand Avenue. With easy access to 580, Berkeley, and San Francisco.
- Current Status
- Active
- Original Price
- $1,250,000
- List Price
- $1,250,000
- On Market Date
- Nov 13, 2025
- Property Type
- Detached
- D/N/S
- Lake Shore
- Zip Code
- 94610
- MLS ID
- 41117335
- APN
- 118488
- Year Built
- 1922
- Stories in Building
- 2
- Possession
- Close Of Escrow
- Data Source
- MAXEBRDI
- Origin MLS System
- Bridge AOR
Williams Academy
Private 9-12
Students: NA Distance: 0.4mi
Wildwood Elementary School
Public K-5 Elementary
Students: 296 Distance: 0.5mi
Grand Lake Montessori
Private K-1 Montessori, Elementary, Coed
Students: 175 Distance: 0.6mi
American Indian Public High School
Charter 9-12 Secondary
Students: 411 Distance: 0.6mi
Bayhill High School
Private 9-12 Coed
Students: NA Distance: 0.6mi
Oakland High School
Public 9-12 Secondary
Students: 1642 Distance: 0.6mi
- Bed
- 3
- Bath
- 2.5 (2/1)
- Parking
- 1
- Attached, Int Access From Garage, Off Street, Parking Spaces, Workshop in Garage, Enclosed, Deck, On Street, Garage Door Opener
- SQ FT
- 1,708
- SQ FT Source
- Assessor Auto-Fill
- Lot SQ FT
- 5,850.0
- Lot Acres
- 0.13 Acres
- Pool Info
- None
- Kitchen
- Dishwasher, Gas Range, Plumbed For Ice Maker, Microwave, Free-Standing Range, Refrigerator, Dryer, Washer, Tankless Water Heater, ENERGY STAR Qualified Appliances, 220 Volt Outlet, Counter - Solid Surface, Stone Counters, Disposal, Gas Range/Cooktop, Ice Maker Hookup, Range/Oven Free Standing, Updated Kitchen
- Cooling
- No Air Conditioning, ENERGY STAR Qualified Equipment
- Disclosures
- Disclosure Package Avail
- Entry Level
- Exterior Details
- Back Yard, Sprinklers Automatic, Sprinklers Front, Terraced Back, Landscape Back, Landscape Front
- Flooring
- Hardwood, Tile
- Foundation
- Fire Place
- Brick, Living Room, Wood Burning
- Heating
- Forced Air, Natural Gas, Central, Fireplace(s)
- Laundry
- Dryer, Gas Dryer Hookup, In Basement, Laundry Closet, In Garage, Laundry Room, Washer, Other, In Unit, Cabinets, Laundry Chute, Inside
- Upper Level
- 3 Bedrooms, 2 Baths, Main Entry
- Main Level
- 0.5 Bath, Laundry Facility
- Views
- Partial
- Possession
- Close Of Escrow
- Basement
- Crawl Space, Partial
- Architectural Style
- Craftsman
- Non-Master Bathroom Includes
- Shower Over Tub, Skylight(s), Tile, Updated Baths
- Construction Status
- Existing
- Additional Miscellaneous Features
- Back Yard, Sprinklers Automatic, Sprinklers Front, Terraced Back, Landscape Back, Landscape Front
- Location
- Sloped Down, Back Yard, Curb(s), Front Yard, Landscaped, Sprinklers In Rear
- Roof
- Composition Shingles
- Water and Sewer
- Public
- Fee
- Unavailable
MLS and other Information regarding properties for sale as shown in Theo have been obtained from various sources such as sellers, public records, agents and other third parties. This information may relate to the condition of the property, permitted or unpermitted uses, zoning, square footage, lot size/acreage or other matters affecting value or desirability. Unless otherwise indicated in writing, neither brokers, agents nor Theo have verified, or will verify, such information. If any such information is important to buyer in determining whether to buy, the price to pay or intended use of the property, buyer is urged to conduct their own investigation with qualified professionals, satisfy themselves with respect to that information, and to rely solely on the results of that investigation.
School data provided by GreatSchools. School service boundaries are intended to be used as reference only. To verify enrollment eligibility for a property, contact the school directly.
