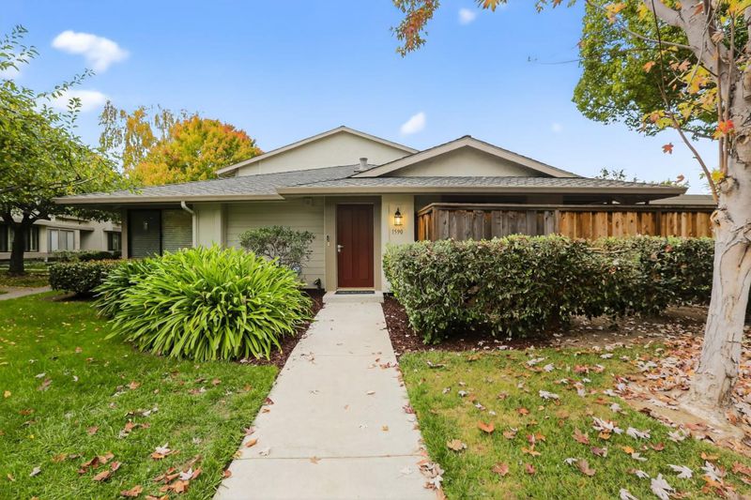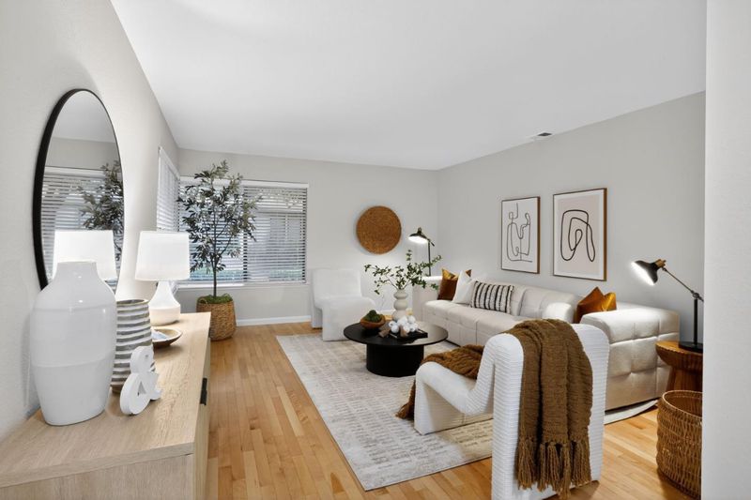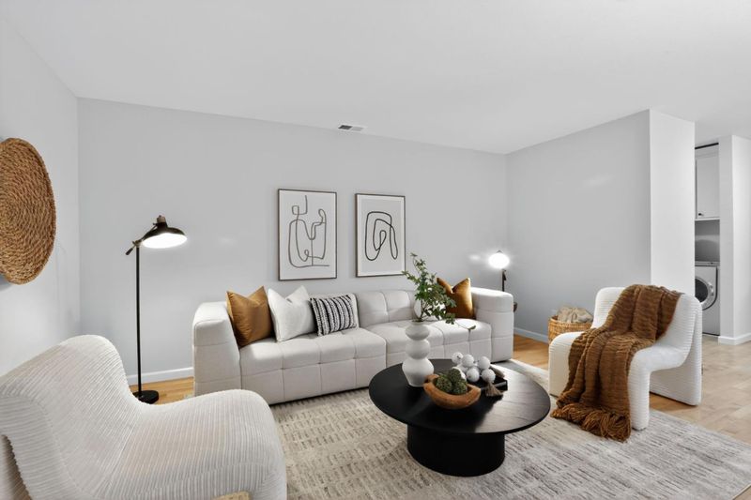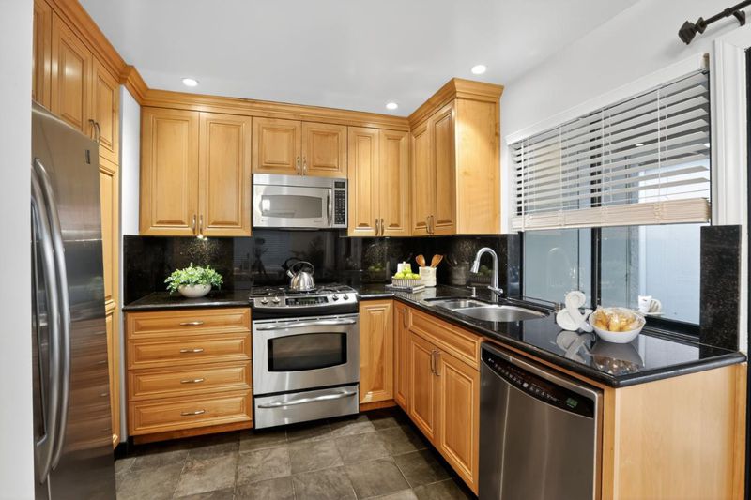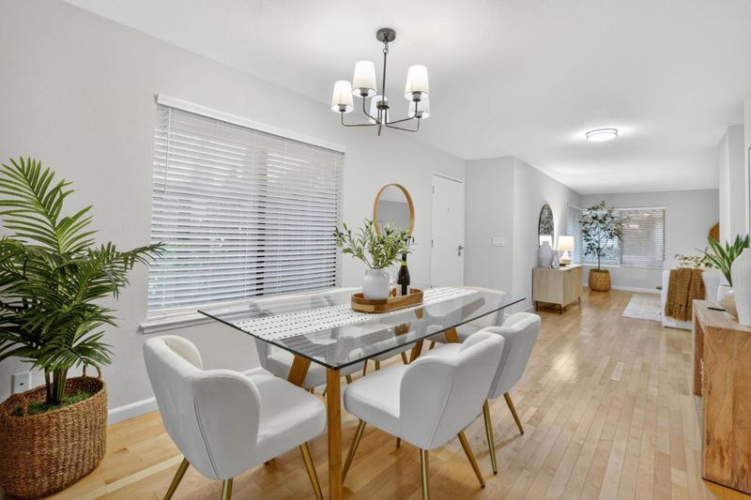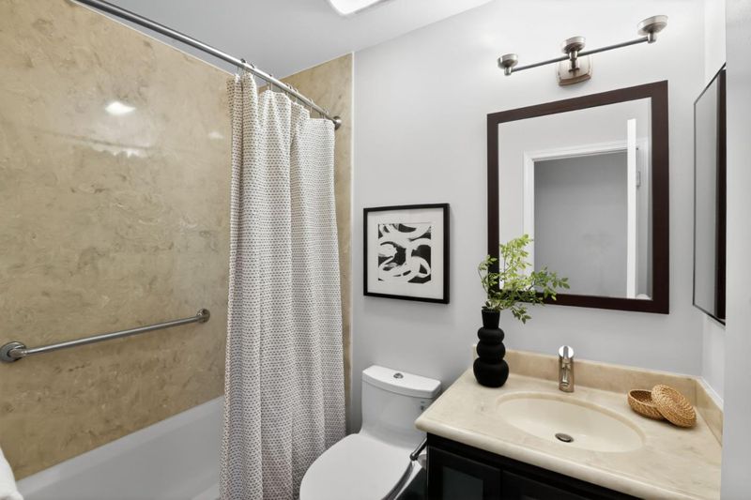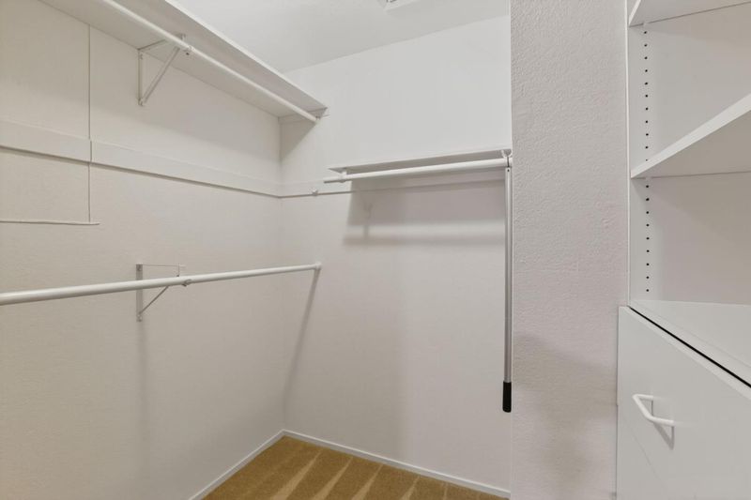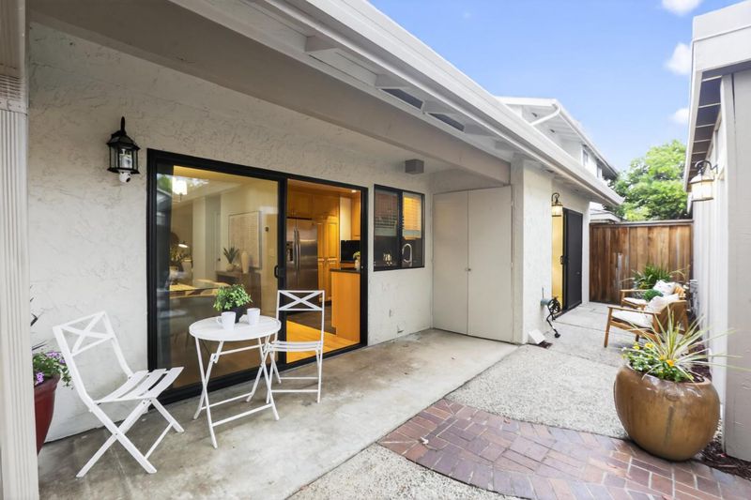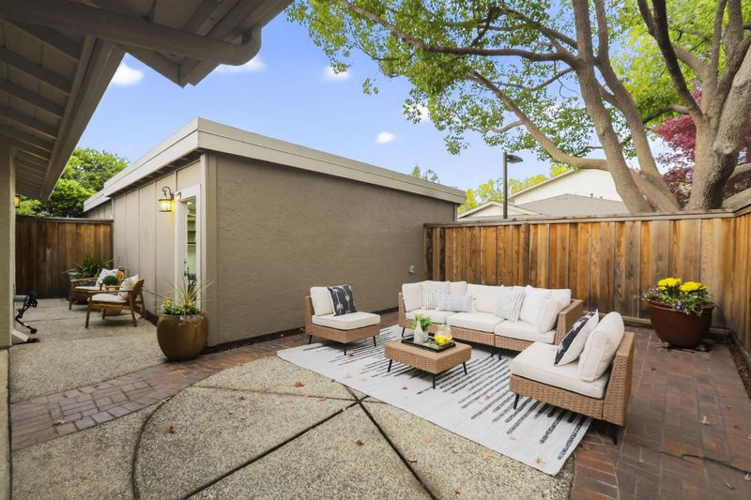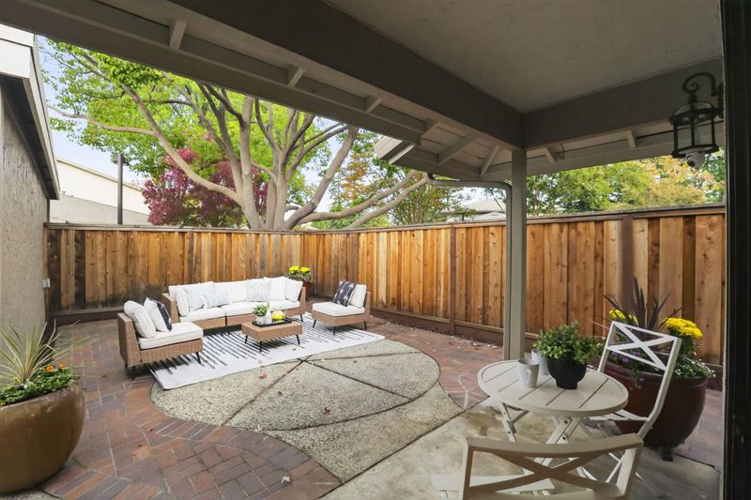
$848,000
1,150
SQ FT
$737
SQ/FT
1590 East Lake Drive
@ De rose way - 9 - Central San Jose, San Jose
- 2 Bed
- 2 Bath
- 2 Park
- 1,150 sqft
- SAN JOSE
-

Introducing a beautifully updated, single-story end unit townhome, an accessible path to home ownership near the desirable Willow Glen & Campbell areas. This home is truly move-in ready, offering sophisticated design. The modern-inspired interior includes: modern fixtures- new ceiling fans, lighting & new window blinds. Rich wood flooring in the main living areas. Freshly painted throughout with neutral calm tones. Other amenities include: Comfortable central forced air heating with A/C. Two spacious bedrooms- Primary with a walk-in closet & access to the private patio. Large primary bath with extra wide sunken bathtub, perfect for relaxation. Gourmet Touches in the bright kitchen feature: granite countertops, warm maple cabinets & stainless steel appliances w/ gas range. Access to the tranquil private patio through the sliding door, perfect for entertaining. Convenient detached 2 car garage. Unbeatable Location: minutes from the vibrant shops & dining for both Downtown Campbell & Willow Glen! The lush Arbor Glen community offers an inviting retreat with impeccable landscaping and a secure, relaxing swimming pool & spa. Easy access to Los Gatos trails & freeways for a convenient commute!
- Days on Market
- 7 days
- Current Status
- Active
- Original Price
- $848,000
- List Price
- $848,000
- On Market Date
- Nov 13, 2025
- Property Type
- Townhouse
- Area
- 9 - Central San Jose
- Zip Code
- 95126
- MLS ID
- ML82027460
- APN
- 284-37-014
- Year Built
- 1977
- Stories in Building
- 1
- Possession
- Unavailable
- Data Source
- MLSL
- Origin MLS System
- MLSListings, Inc.
Blackford Elementary School
Charter K-5 Elementary, Coed
Students: 524 Distance: 0.3mi
San Jose Montessori School
Private K Montessori, Elementary, Coed
Students: 48 Distance: 0.4mi
Eitz Chaim Academy
Private K-8 Elementary, Religious, Nonprofit
Students: NA Distance: 0.4mi
Campbell Adult And Community Education
Public n/a Adult Education
Students: NA Distance: 0.4mi
Valley Christian Elementary School
Private K-5 Elementary, Religious, Coed
Students: 440 Distance: 0.4mi
Del Mar High School
Public 9-12 Secondary
Students: 1300 Distance: 0.5mi
- Bed
- 2
- Bath
- 2
- Oversized Tub, Primary - Sunken Tub, Shower and Tub
- Parking
- 2
- Detached Garage
- SQ FT
- 1,150
- SQ FT Source
- Unavailable
- Pool Info
- Community Facility
- Kitchen
- Countertop - Granite, Dishwasher, Microwave, Oven Range - Gas, Refrigerator
- Cooling
- Central AC
- Dining Room
- Eat in Kitchen
- Disclosures
- NHDS Report
- Family Room
- Other
- Flooring
- Carpet, Tile, Wood
- Foundation
- Concrete Perimeter and Slab
- Heating
- Central Forced Air
- Laundry
- Inside, Washer / Dryer
- * Fee
- $716
- Name
- Arbor Glen
- *Fee includes
- Exterior Painting, Insurance - Common Area, Maintenance - Common Area, Pool, Spa, or Tennis, and Roof
MLS and other Information regarding properties for sale as shown in Theo have been obtained from various sources such as sellers, public records, agents and other third parties. This information may relate to the condition of the property, permitted or unpermitted uses, zoning, square footage, lot size/acreage or other matters affecting value or desirability. Unless otherwise indicated in writing, neither brokers, agents nor Theo have verified, or will verify, such information. If any such information is important to buyer in determining whether to buy, the price to pay or intended use of the property, buyer is urged to conduct their own investigation with qualified professionals, satisfy themselves with respect to that information, and to rely solely on the results of that investigation.
School data provided by GreatSchools. School service boundaries are intended to be used as reference only. To verify enrollment eligibility for a property, contact the school directly.

