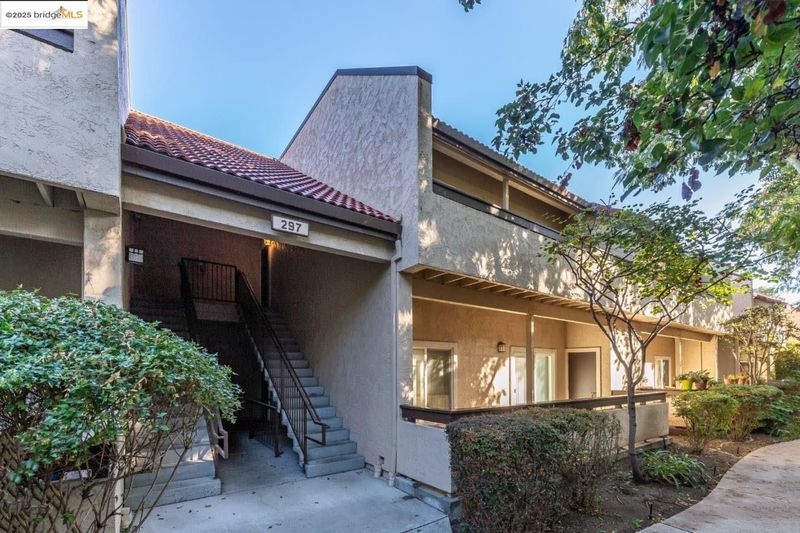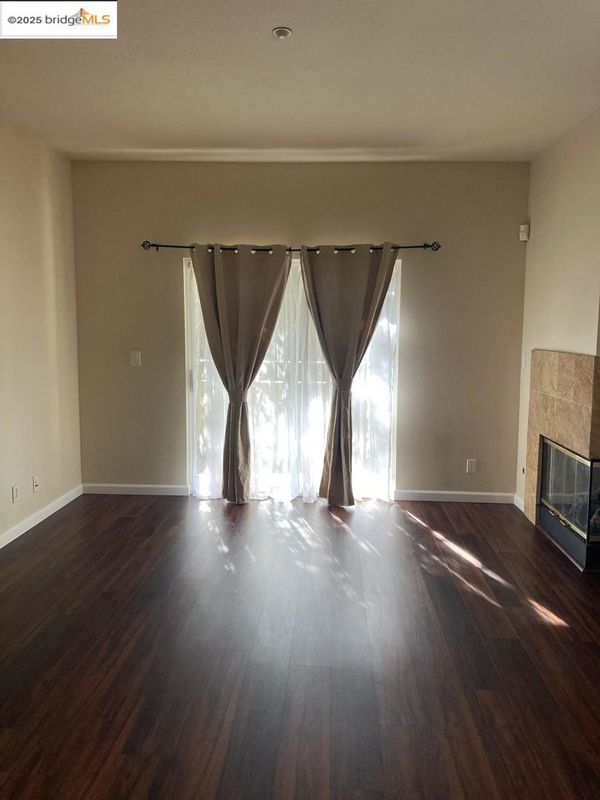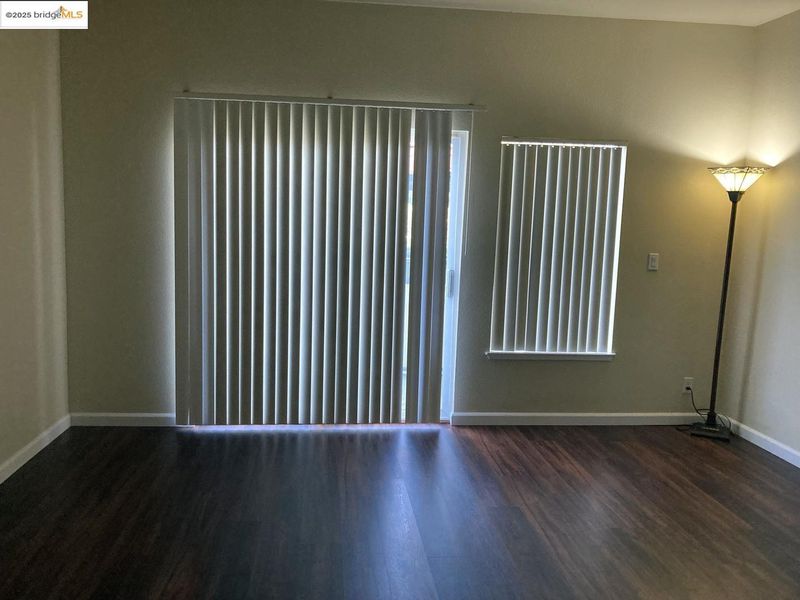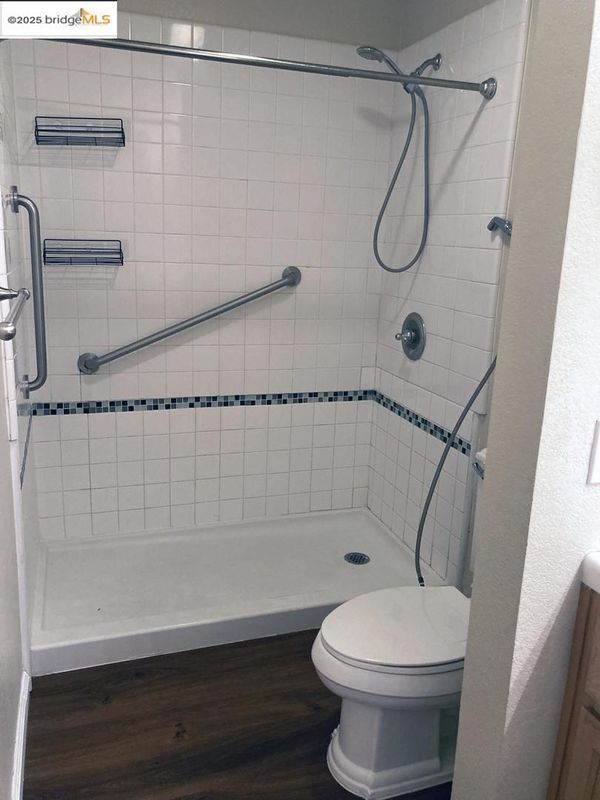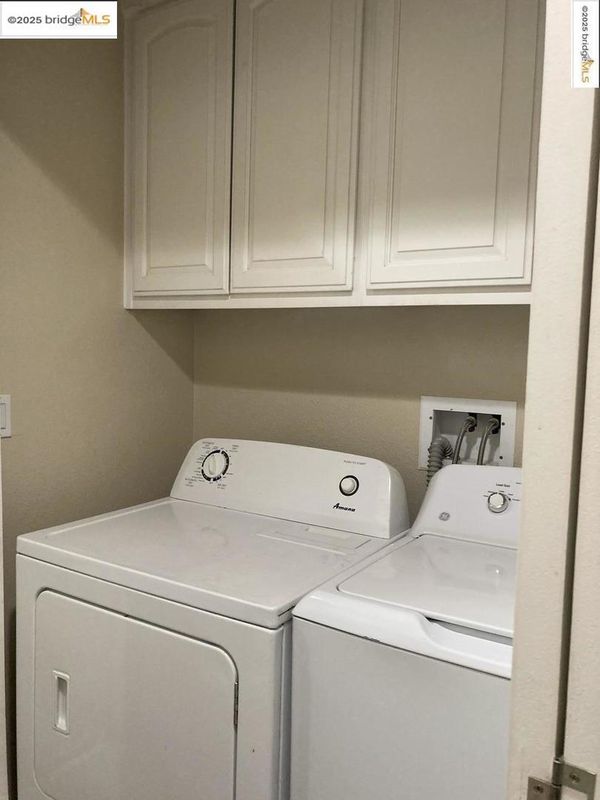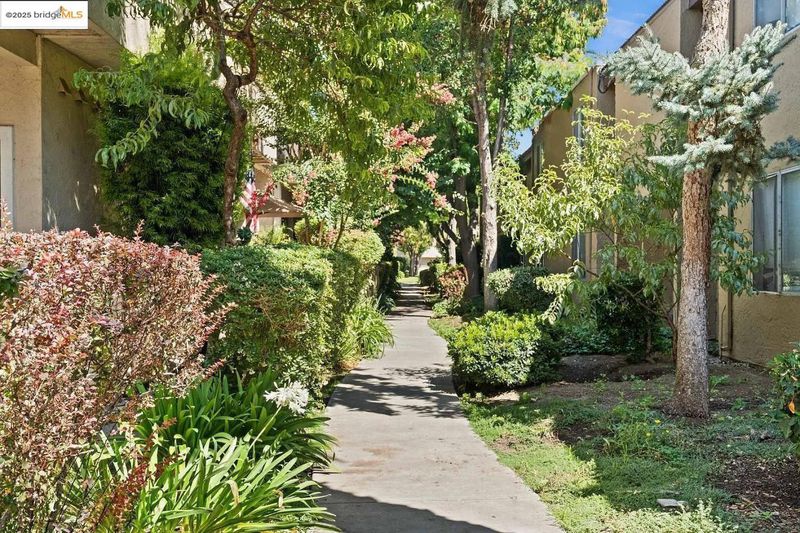
$850,000
1,466
SQ FT
$580
SQ/FT
297 Tradewinds DR, #APT 105
@ Snell and Judith - Not Listed, San Jose
- 3 Bed
- 2 Bath
- 2 Park
- 1,466 sqft
- San Jose
-

-
Sun Nov 23, 1:00 pm - 4:00 pm
no comments
Spacious and Attractive One-Story downstairs Unit - Ground-level entry, (no stairs). 2 deeded covered carport spaces -- washer/dryer in unit. Combined living/dining room with gas fireplace & front balcony. Large master with spacious walk-in closet, double sink, & small balcony. Good-sized 2nd bedroom and smaller 3rd bedroom. Roomy kitchen with ample cabinets, new dishwasher, built-in microwave, & eat-in countertop. Attractive sports complex with several amenities including: indoor pool, jacuzzi, sauna, racquetball court, basketball court, weight/cardio workout room, billiards, ping pong, barbecue patio, multi-purpose room, community laundry, outdoor tennis courts & off-leash dog area. The HOA has full-time maintenance crews on site. (Buyer to verify amenities and Regulations.) From Judith, turn left on Tradewinds and Right into first Driveway. Go to back of parking lot and turn left at the end. Request Parking Permit from HOA Office on other side of Tradewinds.
- Current Status
- Active
- Original Price
- $850,000
- List Price
- $850,000
- On Market Date
- Nov 12, 2025
- Property Type
- Condominium
- D/N/S
- Not Listed
- Zip Code
- 95123
- MLS ID
- 41117254
- APN
- 69033310
- Year Built
- 2000
- Stories in Building
- 1
- Possession
- Immediate
- Data Source
- MAXEBRDI
- Origin MLS System
- Bridge AOR
Hayes Elementary School
Public K-6 Elementary
Students: 592 Distance: 0.4mi
Del Roble Elementary School
Public K-6 Elementary
Students: 556 Distance: 0.4mi
Summit Public School: Tahoma
Charter 9-12 Coed
Students: 379 Distance: 0.5mi
Oak Grove High School
Public 9-12 Secondary
Students: 1766 Distance: 0.6mi
Miner (George) Elementary School
Public K-6 Elementary
Students: 437 Distance: 0.7mi
Frost (Earl) Elementary School
Public K-8 Elementary, Independent Study, Gifted Talented
Students: 638 Distance: 0.8mi
- Bed
- 3
- Bath
- 2
- Parking
- 2
- Carport - 2 Or More, Parking Spaces
- SQ FT
- 1,466
- SQ FT Source
- Public Records
- Lot SQ FT
- 435.0
- Lot Acres
- 0.01 Acres
- Pool Info
- Membership (Optional), Indoor, Community
- Kitchen
- Dishwasher, Gas Range, Microwave, Free-Standing Range, Refrigerator, Dryer, Washer, Tile Counters, Gas Range/Cooktop, Range/Oven Free Standing
- Cooling
- Central Air
- Disclosures
- Nat Hazard Disclosure, HOA Rental Restrictions, Disclosure Package Avail, Lead Hazard Disclosure
- Entry Level
- 1
- Flooring
- Laminate
- Foundation
- Fire Place
- None
- Heating
- Forced Air
- Laundry
- Dryer, Washer, In Unit
- Main Level
- 3 Bedrooms, 2 Baths, Primary Bedrm Suite - 1, Laundry Facility, No Steps to Entry
- Views
- None
- Possession
- Immediate
- Architectural Style
- Other
- Non-Master Bathroom Includes
- Shower Over Tub, Tile
- Construction Status
- Existing
- Location
- Close to Clubhouse
- Pets
- Yes
- Roof
- Unknown
- Water and Sewer
- Public
- Fee
- $558
MLS and other Information regarding properties for sale as shown in Theo have been obtained from various sources such as sellers, public records, agents and other third parties. This information may relate to the condition of the property, permitted or unpermitted uses, zoning, square footage, lot size/acreage or other matters affecting value or desirability. Unless otherwise indicated in writing, neither brokers, agents nor Theo have verified, or will verify, such information. If any such information is important to buyer in determining whether to buy, the price to pay or intended use of the property, buyer is urged to conduct their own investigation with qualified professionals, satisfy themselves with respect to that information, and to rely solely on the results of that investigation.
School data provided by GreatSchools. School service boundaries are intended to be used as reference only. To verify enrollment eligibility for a property, contact the school directly.
