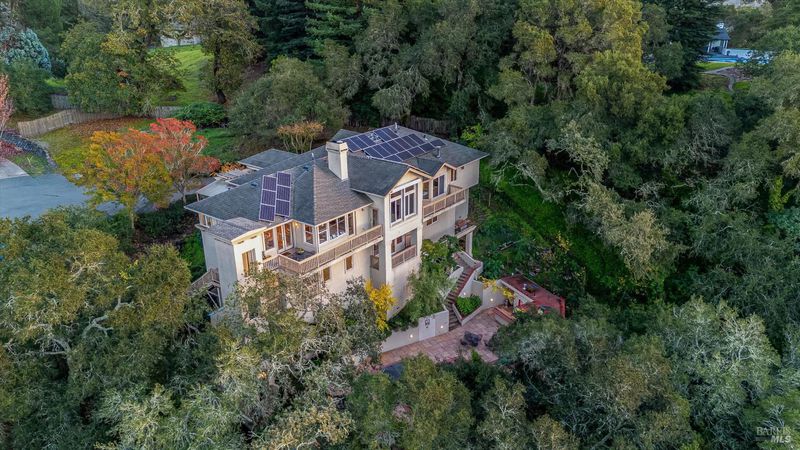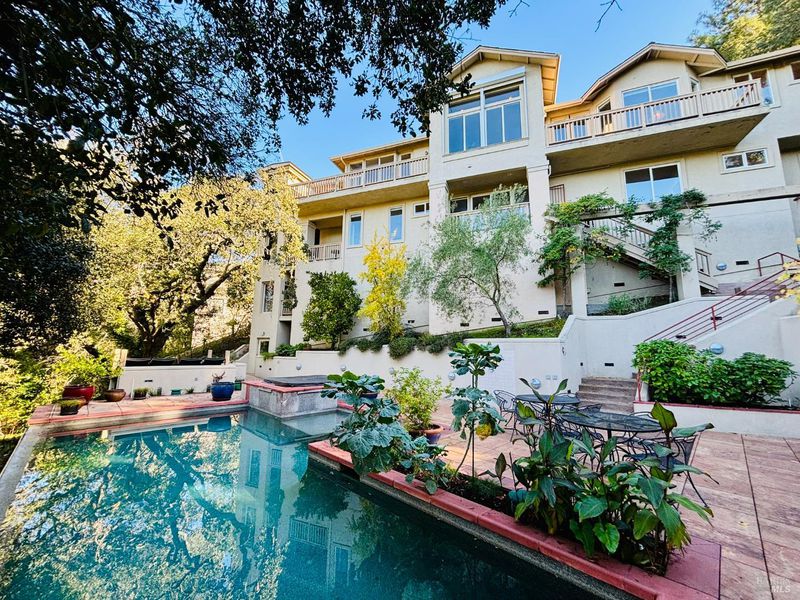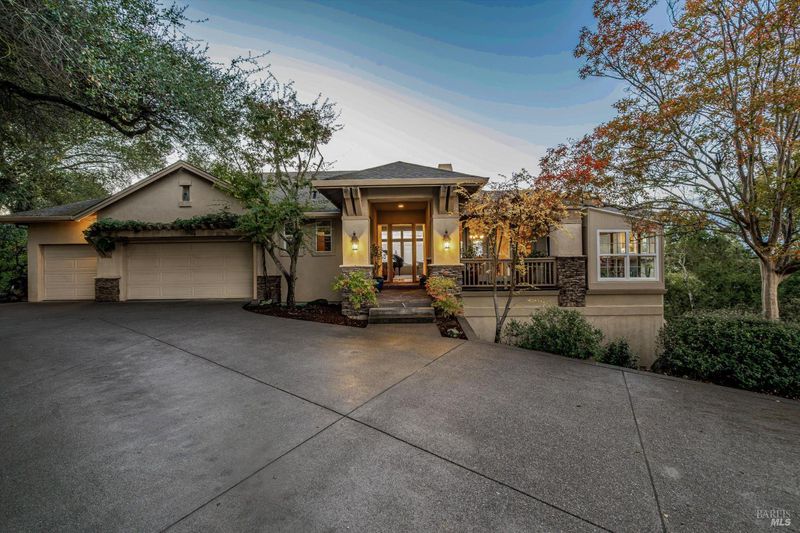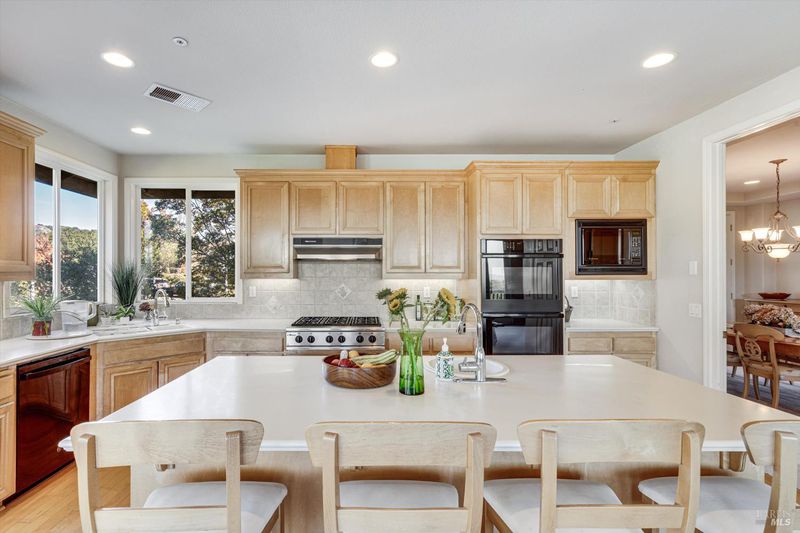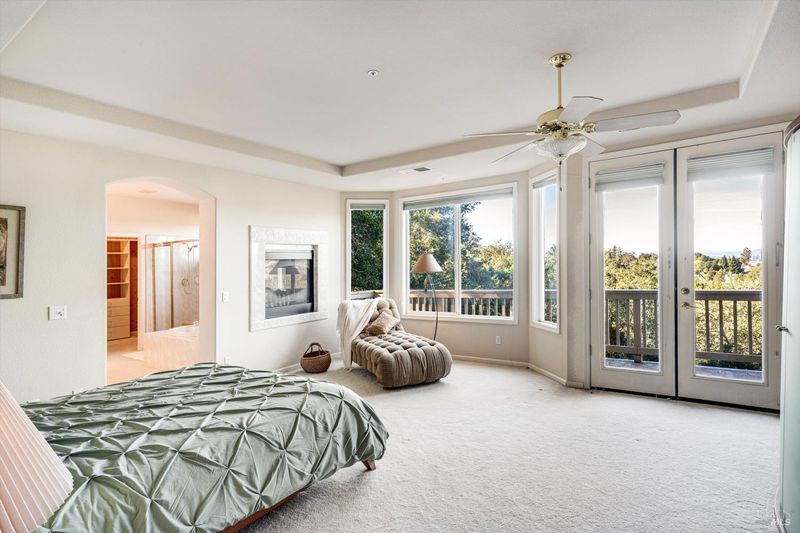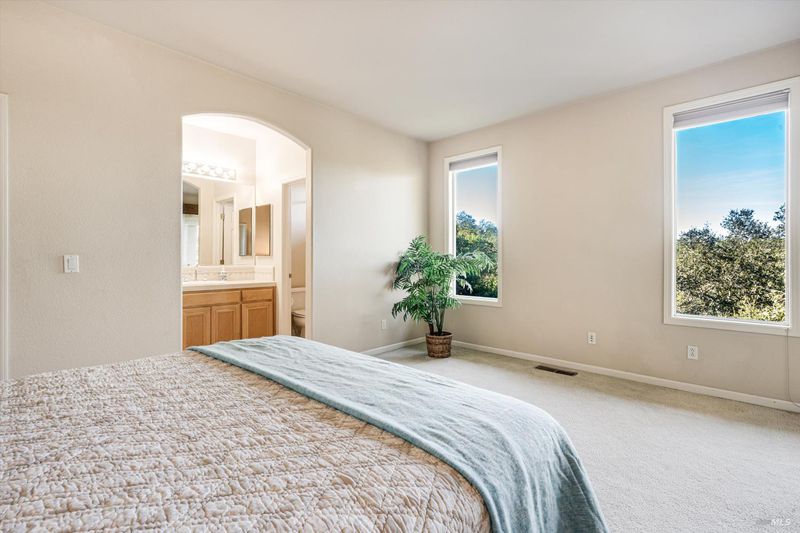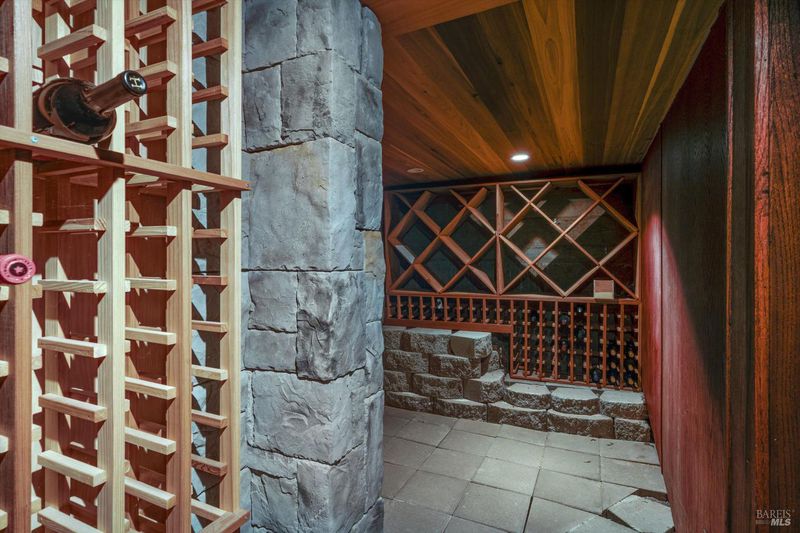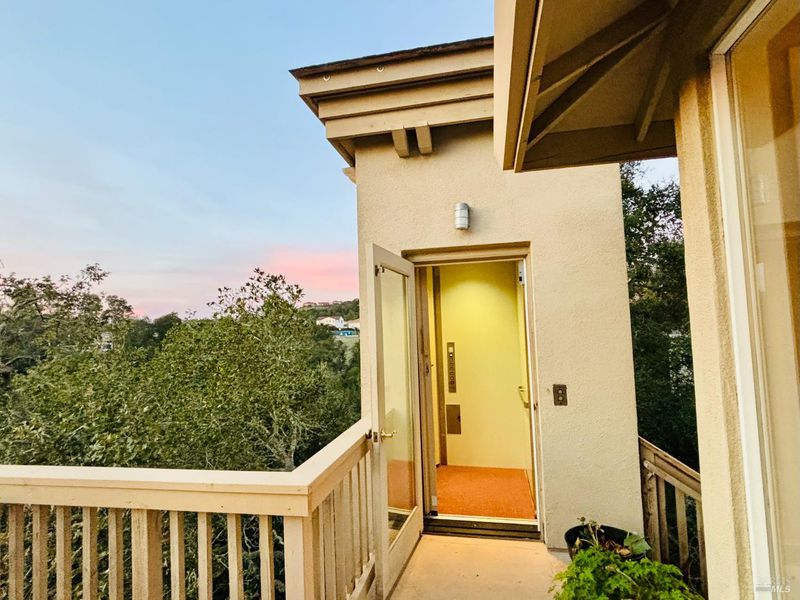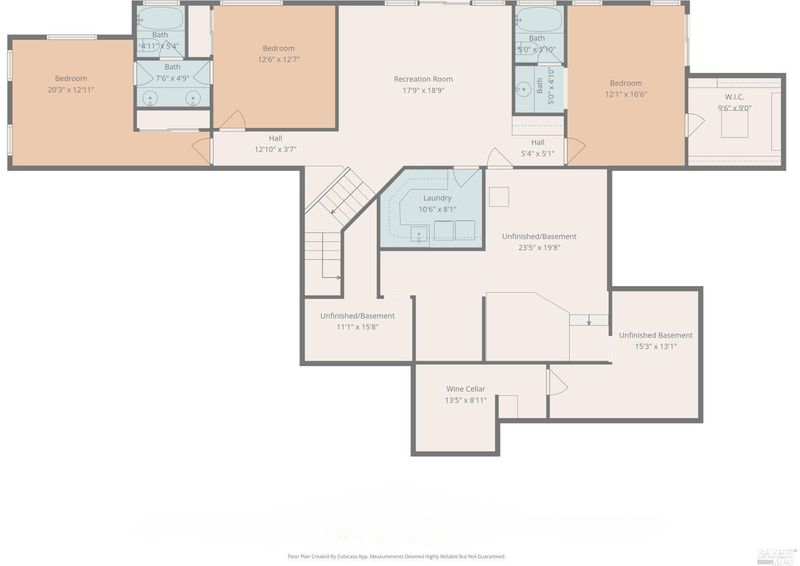
$1,699,998
3,510
SQ FT
$484
SQ/FT
3435 Terra Linda Drive
@ Chanate - Santa Rosa-Northeast, Santa Rosa
- 4 Bed
- 4 (3/1) Bath
- 7 Park
- 3,510 sqft
- Santa Rosa
-

-
Sun Nov 23, 12:00 pm - 3:00 pm
Perched up high at the end of a private cul-de-sac on a .68-acre parcel, this 4-bedroom, 4-bath, 3,510 sq. ft. residence welcomes you with sweeping westerly views and a tranquil connection to nature from the moment you enter. High ceilings and countless windows flood the space with natural light, perfect for taking in stunning sunsets. Main living area and primary bedroom suite are conveniently located at street level, while the lower floor offers three additional bedrooms, two full bathrooms, a second family room, a wine cellar, and approximately 700 sq. ft. of versatile roughed-in space awaiting your vision. Venture outside to your private, lush, retreat-like paradise nestled in nature, featuring a swimming pool, hot tub, outdoor bar, cabana room with an attached bathroom, and a convenient poolside shower. Other standout features include a Private Elevator, Solar PV, a Greenhouse, a Micro-hobby vineyard and space for the gardening enthusiast. Whether you are seeking a peaceful sanctuary to unwind beneath radiant sunsets or a stylish venue for entertaining, this home offers the best of both worlds. Here you will find a perfect blend of comfort, privacy and convenience all in a location so serene it feels miles away from it all, yet remains just minutes from local amenities.
- Days on Market
- 7 days
- Current Status
- Active
- Original Price
- $1,699,998
- List Price
- $1,699,998
- On Market Date
- Nov 13, 2025
- Property Type
- Single Family Residence
- Area
- Santa Rosa-Northeast
- Zip Code
- 95404
- MLS ID
- 325097256
- APN
- 173-270-006-000
- Year Built
- 1998
- Stories in Building
- Unavailable
- Possession
- Close Of Escrow
- Data Source
- BAREIS
- Origin MLS System
Anova Center for Education
Private K-12
Students: 200 Distance: 0.7mi
Lewis Opportunity School
Public 7-12 Opportunity Community
Students: 8 Distance: 0.8mi
Pivot Online Charter - North Bay
Charter K-12 Coed
Students: 31 Distance: 0.8mi
Steele Lane Elementary School
Public K-6 Elementary
Students: 420 Distance: 0.9mi
Hidden Valley Elementary Satellite School
Public K-6 Elementary
Students: 536 Distance: 1.0mi
Lattice Educational Services School
Private K-12 Special Education, Combined Elementary And Secondary, Coed
Students: 46 Distance: 1.2mi
- Bed
- 4
- Bath
- 4 (3/1)
- Double Sinks, Jetted Tub, Shower Stall(s), Sitting Area, Tile, Tub, Walk-In Closet
- Parking
- 7
- Attached, Boat Storage, Garage Door Opener, Garage Facing Front, Guest Parking Available, Interior Access, Side-by-Side, Uncovered Parking Space
- SQ FT
- 3,510
- SQ FT Source
- Assessor Auto-Fill
- Lot SQ FT
- 29,682.0
- Lot Acres
- 0.6814 Acres
- Pool Info
- Built-In, Cabana, Gas Heat
- Kitchen
- Breakfast Area, Island, Island w/Sink, Kitchen/Family Combo, Synthetic Counter
- Cooling
- Ceiling Fan(s), Central
- Dining Room
- Dining/Family Combo, Formal Room
- Exterior Details
- Balcony, Wet Bar
- Family Room
- View
- Living Room
- View
- Flooring
- Carpet, Simulated Wood, Tile
- Foundation
- Concrete, Pillar/Post/Pier
- Fire Place
- Double Sided, Family Room, Gas Log, Insert, Primary Bedroom
- Heating
- Central, Fireplace(s), Gas, Natural Gas
- Laundry
- Dryer Included, Inside Room, Sink, Washer Included
- Main Level
- Dining Room, Family Room, Full Bath(s), Kitchen, Living Room, Primary Bedroom, Partial Bath(s), Street Entrance
- Views
- Mountains, Valley, Woods
- Possession
- Close Of Escrow
- Basement
- Partial
- Architectural Style
- Contemporary
- Fee
- $0
MLS and other Information regarding properties for sale as shown in Theo have been obtained from various sources such as sellers, public records, agents and other third parties. This information may relate to the condition of the property, permitted or unpermitted uses, zoning, square footage, lot size/acreage or other matters affecting value or desirability. Unless otherwise indicated in writing, neither brokers, agents nor Theo have verified, or will verify, such information. If any such information is important to buyer in determining whether to buy, the price to pay or intended use of the property, buyer is urged to conduct their own investigation with qualified professionals, satisfy themselves with respect to that information, and to rely solely on the results of that investigation.
School data provided by GreatSchools. School service boundaries are intended to be used as reference only. To verify enrollment eligibility for a property, contact the school directly.
