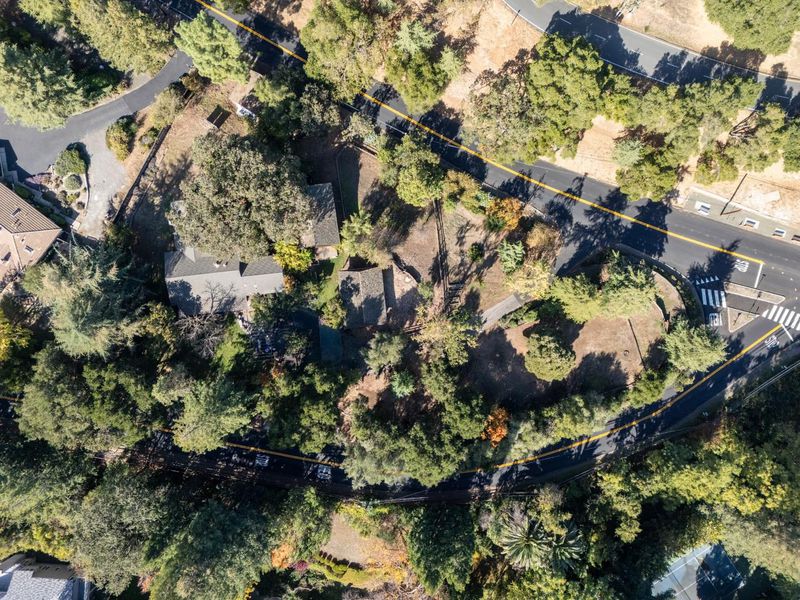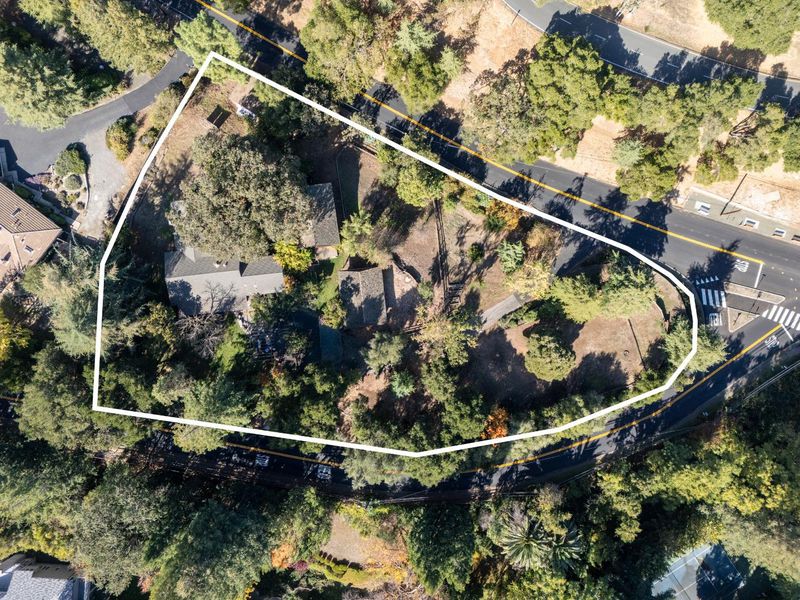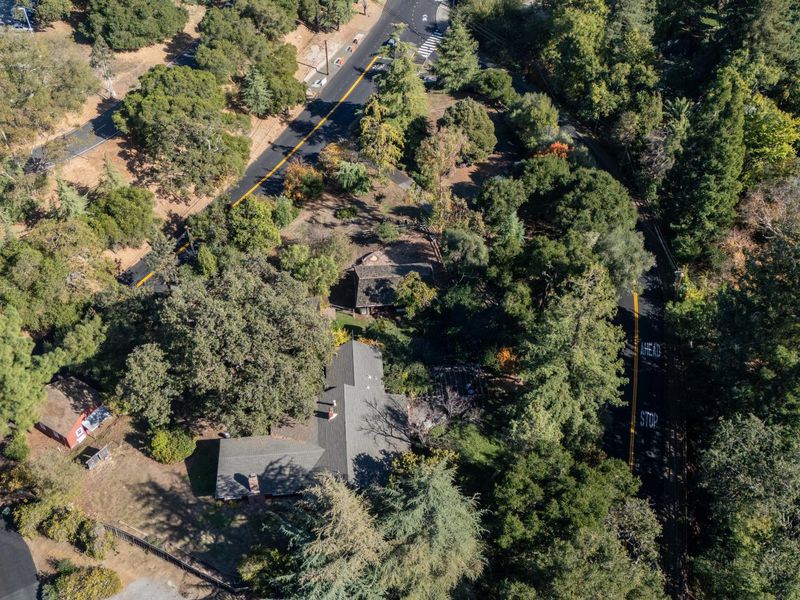
$2,995,000
2,401
SQ FT
$1,247
SQ/FT
25310 Elena Road
@ Moody - 221 - Los Altos Hills, Los Altos Hills
- 3 Bed
- 2 Bath
- 3 Park
- 2,401 sqft
- LOS ALTOS HILLS
-

An exceptional opportunity awaits on approximately 1.115 acres at the intersection of Elena Road and Moody Road, where a generous set-back from the street contributes to a sense of privacy and retreat. The land provides outstanding potential for the creation of a future estate with an MFA of 6,550 square feet and the added benefit of underground utilities. Existing vintage structures include a circa 1920 home, a detached 2-car garage, a separate cottage with garage, and a 2-stall barn with riding ring. The grounds unfold with vast level areas as well as gently sloping terrain, creating versatility for a new design. This desirable location is just down the street from noted Pink Horse Ranch and has convenient proximity to Foothill College, and Highway 280 access. Less than 2 miles away is the Los Altos Village and this property is served by excellent Los Altos schools. MFA: 6,550 square feet; MDA: 16,182 square feet; LUF value: 1.098 (buyer to confirm with the town of Los Altos Hills)
- Days on Market
- 10 days
- Current Status
- Active
- Original Price
- $2,995,000
- List Price
- $2,995,000
- On Market Date
- Nov 11, 2025
- Property Type
- Single Family Home
- Area
- 221 - Los Altos Hills
- Zip Code
- 94022
- MLS ID
- ML82027279
- APN
- 182-16-030
- Year Built
- 1920
- Stories in Building
- 1
- Possession
- Unavailable
- Data Source
- MLSL
- Origin MLS System
- MLSListings, Inc.
St. Nicholas Elementary School
Private PK-8 Elementary, Religious, Coed
Students: 260 Distance: 0.9mi
Heritage Academy
Private K-6 Coed
Students: 70 Distance: 1.4mi
Pinewood Private - Middle Campus
Private 3-6 Nonprofit
Students: 168 Distance: 1.5mi
Ventana School
Private PK-5 Coed
Students: 160 Distance: 1.5mi
Covington Elementary School
Public K-6 Elementary
Students: 585 Distance: 1.5mi
Creative Learning Center
Private K-7
Students: NA Distance: 1.6mi
- Bed
- 3
- Bath
- 2
- Stall Shower
- Parking
- 3
- Detached Garage, Parking Area, Workshop in Garage
- SQ FT
- 2,401
- SQ FT Source
- Unavailable
- Lot SQ FT
- 54,571.0
- Lot Acres
- 1.252778 Acres
- Kitchen
- 220 Volt Outlet, Cooktop - Electric, Countertop - Formica, Exhaust Fan, Oven - Electric
- Cooling
- None
- Dining Room
- Breakfast Room, Dining Area
- Disclosures
- Natural Hazard Disclosure
- Family Room
- Other
- Flooring
- Hardwood, Wood
- Foundation
- Combination
- Fire Place
- Wood Burning
- Heating
- Central Forced Air, Other
- Laundry
- Electricity Hookup (110V), Electricity Hookup (220V), In Garage
- Fee
- Unavailable
MLS and other Information regarding properties for sale as shown in Theo have been obtained from various sources such as sellers, public records, agents and other third parties. This information may relate to the condition of the property, permitted or unpermitted uses, zoning, square footage, lot size/acreage or other matters affecting value or desirability. Unless otherwise indicated in writing, neither brokers, agents nor Theo have verified, or will verify, such information. If any such information is important to buyer in determining whether to buy, the price to pay or intended use of the property, buyer is urged to conduct their own investigation with qualified professionals, satisfy themselves with respect to that information, and to rely solely on the results of that investigation.
School data provided by GreatSchools. School service boundaries are intended to be used as reference only. To verify enrollment eligibility for a property, contact the school directly.







