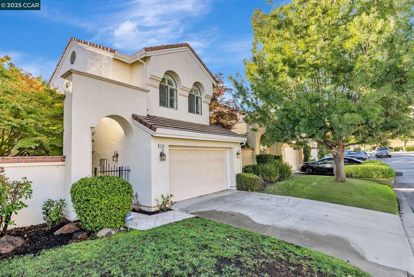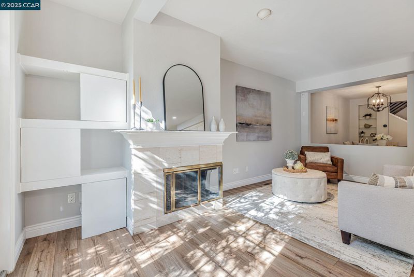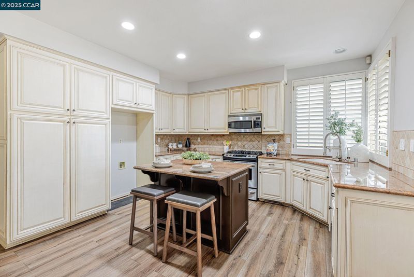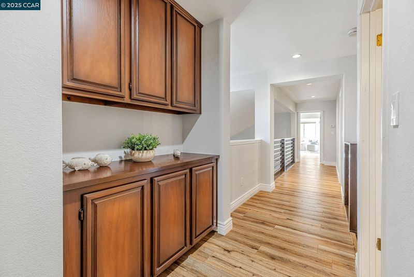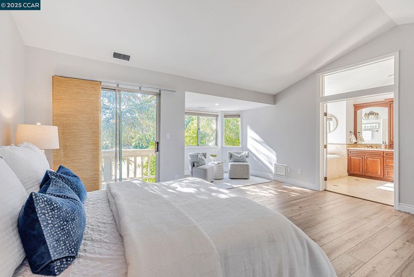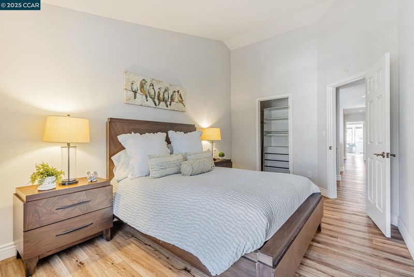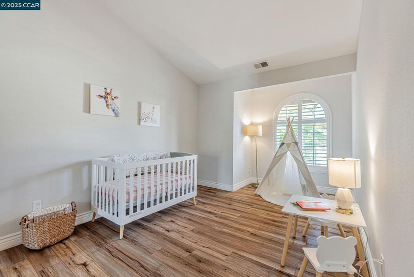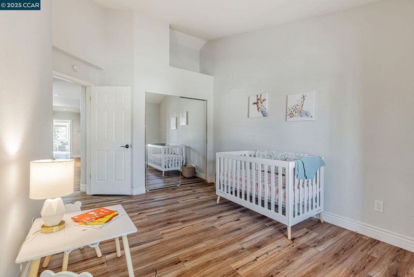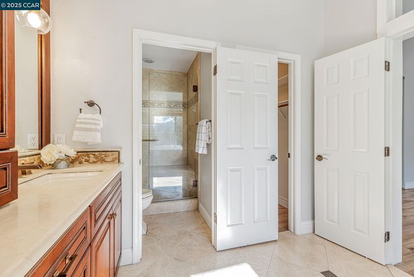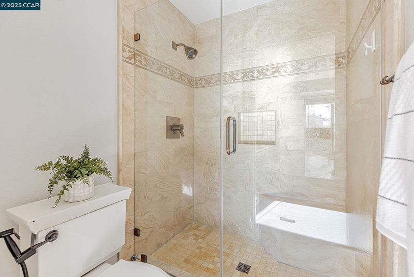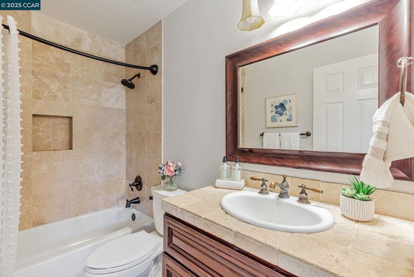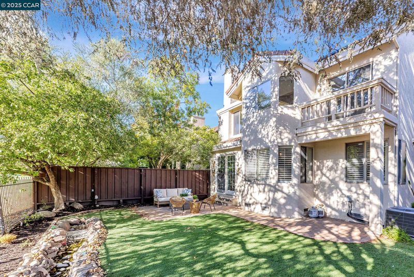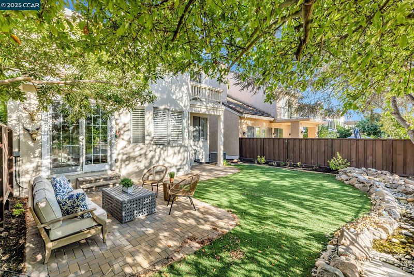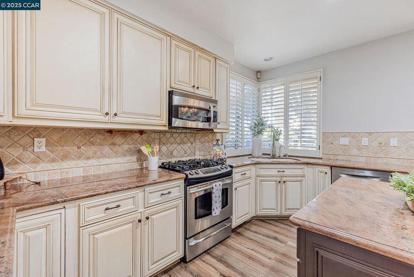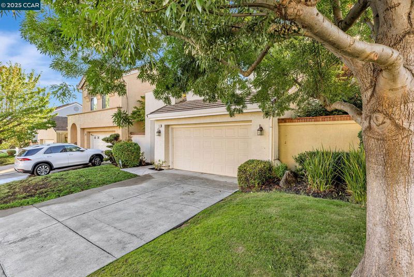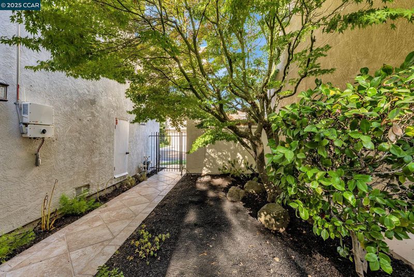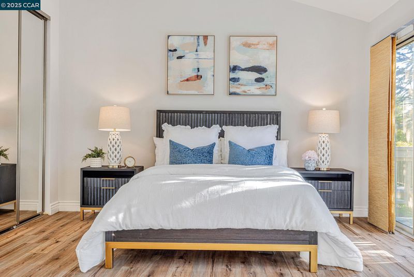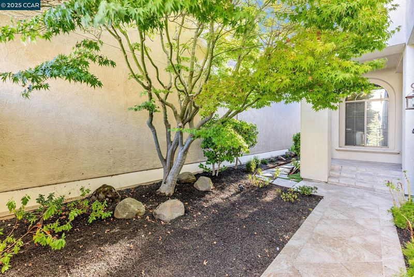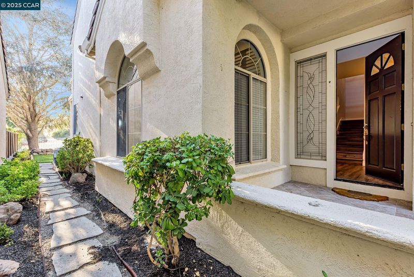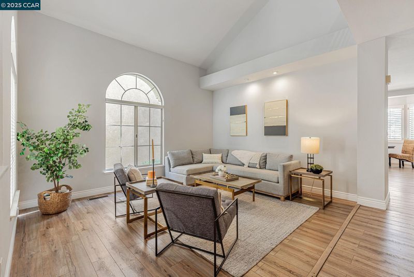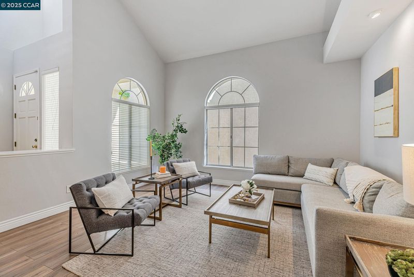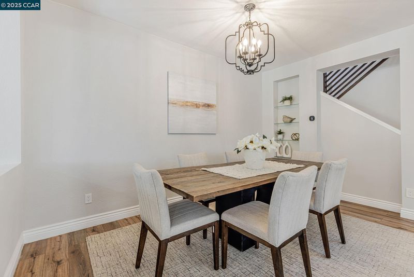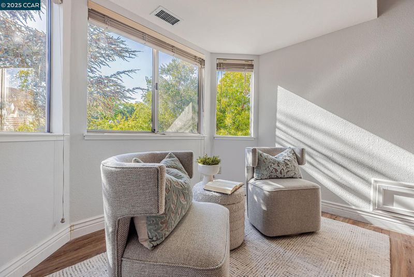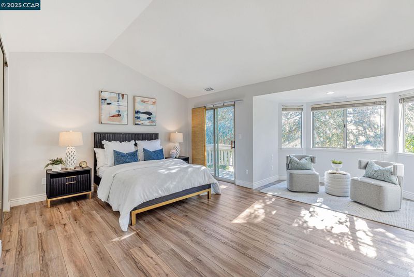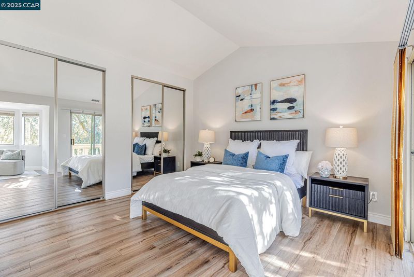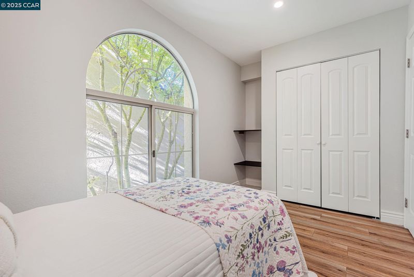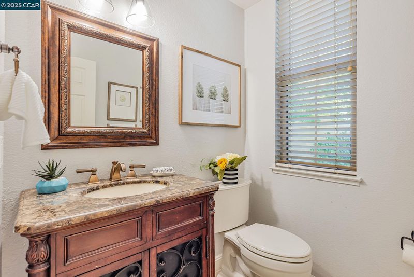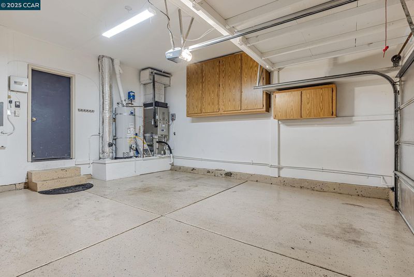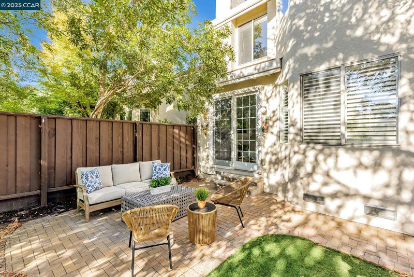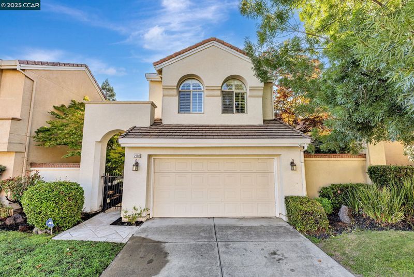
$1,599,000
2,499
SQ FT
$640
SQ/FT
2150 Canyon Lakes Dr
@ Bollinger Canyon - Canyon Lakes, San Ramon
- 4 Bed
- 2.5 (2/1) Bath
- 2 Park
- 2,499 sqft
- San Ramon
-

-
Sat Sep 20, 1:00 pm - 4:00 pm
OPEN HOUSE
-
Sun Sep 21, 1:00 pm - 4:00 pm
OPEN HOUSE
A Rare Opportunity to Own Golf Course Serenity in San Ramon Set against the backdrop of Canyon Lakes Golf Course, this refined two-story residence offers a lifestyle of elegance and tranquility in one of San Ramon’s most exclusive gated communities. With 2,499 square feet of thoughtfully designed living space, complete with 4 bedrooms and 2.5 baths, the home blends timeless sophistication with modern comfort. From the moment you enter, you're greeted by newly laid luxury vinyl flooring that flows seamlessly throughout the home, enhancing its open and airy ambiance. The main living areas are bathed in natural light, with expansive windows framing sweeping views of the Golf-course fairways. Upstairs, the primary suite is a private sanctuary featuring a walk-out balcony overlooking the greens, a spacious walk-in closet, and a spa-inspired bath complete with a soaking jacuzzi tub, dual vanities, and a walk-in shower. The backyard is a true retreat, designed for both relaxation and entertaining. Artificial turf and a gently flowing stream create a peaceful, low-maintenance oasis, perfectly positioned to capture the beauty of the surrounding landscape. This home is equipped with owned solar panels, offering energy efficiency without compromise. Located in a posh, quiet neighborhood,
- Current Status
- New
- Original Price
- $1,599,000
- List Price
- $1,599,000
- On Market Date
- Sep 17, 2025
- Property Type
- Detached
- D/N/S
- Canyon Lakes
- Zip Code
- 94582
- MLS ID
- 41111812
- APN
- Year Built
- 1988
- Stories in Building
- 2
- Possession
- Close Of Escrow
- Data Source
- MAXEBRDI
- Origin MLS System
- CONTRA COSTA
Iron Horse Middle School
Public 6-8 Middle
Students: 1069 Distance: 0.4mi
Golden View Elementary School
Public K-5 Elementary
Students: 668 Distance: 0.9mi
Dorris-Eaton School, The
Private PK-8 Elementary, Coed
Students: 300 Distance: 1.1mi
Coyote Creek Elementary School
Public K-5 Elementary
Students: 920 Distance: 1.3mi
Bella Vista Elementary
Public K-5
Students: 493 Distance: 1.4mi
Bollinger Canyon Elementary School
Public PK-5 Elementary
Students: 518 Distance: 1.4mi
- Bed
- 4
- Bath
- 2.5 (2/1)
- Parking
- 2
- Attached, Garage Door Opener
- SQ FT
- 2,499
- SQ FT Source
- Other
- Lot SQ FT
- 3,960.0
- Lot Acres
- 0.0909 Acres
- Pool Info
- None
- Kitchen
- Dishwasher, Microwave, Oven, Breakfast Bar, Breakfast Nook, Disposal, Kitchen Island, Oven Built-in
- Cooling
- Central Air
- Disclosures
- None
- Entry Level
- Exterior Details
- Back Yard, Front Yard, Sprinklers Front
- Flooring
- Engineered Wood
- Foundation
- Fire Place
- Family Room
- Heating
- Other
- Laundry
- Hookups Only
- Upper Level
- 4 Bedrooms, 2 Baths
- Main Level
- Other
- Possession
- Close Of Escrow
- Basement
- Crawl Space
- Architectural Style
- Other
- Construction Status
- Existing
- Additional Miscellaneous Features
- Back Yard, Front Yard, Sprinklers Front
- Location
- Other, Sprinklers In Rear
- Roof
- Tile
- Water and Sewer
- Public
- Fee
- $117
MLS and other Information regarding properties for sale as shown in Theo have been obtained from various sources such as sellers, public records, agents and other third parties. This information may relate to the condition of the property, permitted or unpermitted uses, zoning, square footage, lot size/acreage or other matters affecting value or desirability. Unless otherwise indicated in writing, neither brokers, agents nor Theo have verified, or will verify, such information. If any such information is important to buyer in determining whether to buy, the price to pay or intended use of the property, buyer is urged to conduct their own investigation with qualified professionals, satisfy themselves with respect to that information, and to rely solely on the results of that investigation.
School data provided by GreatSchools. School service boundaries are intended to be used as reference only. To verify enrollment eligibility for a property, contact the school directly.
