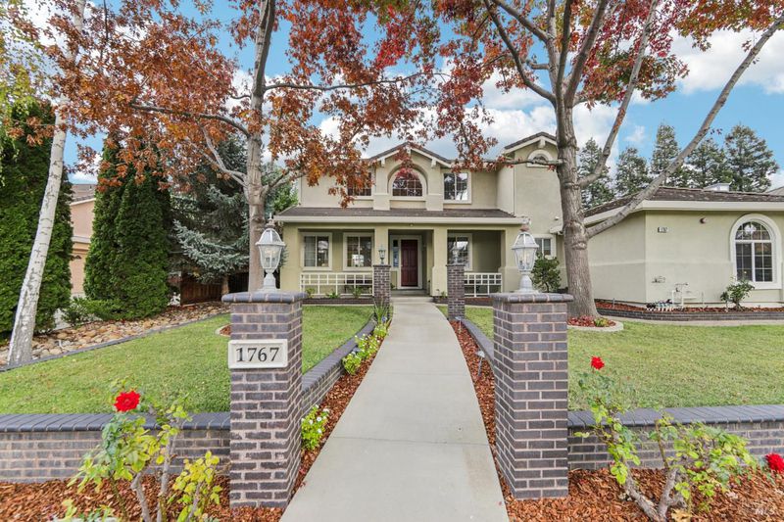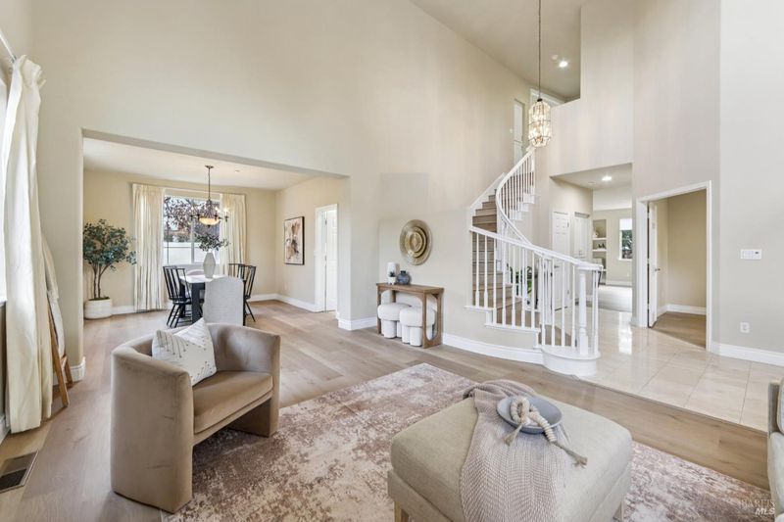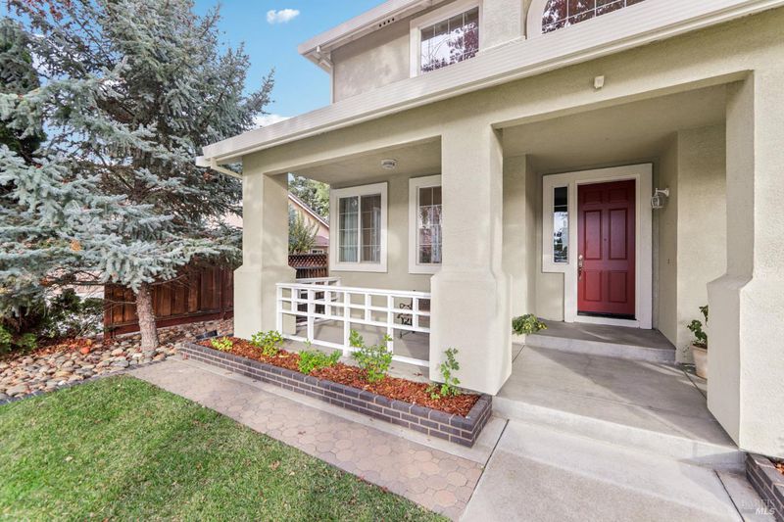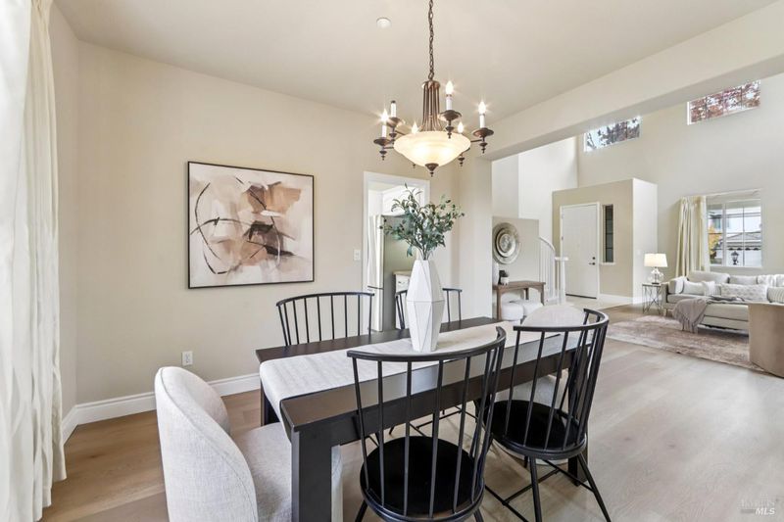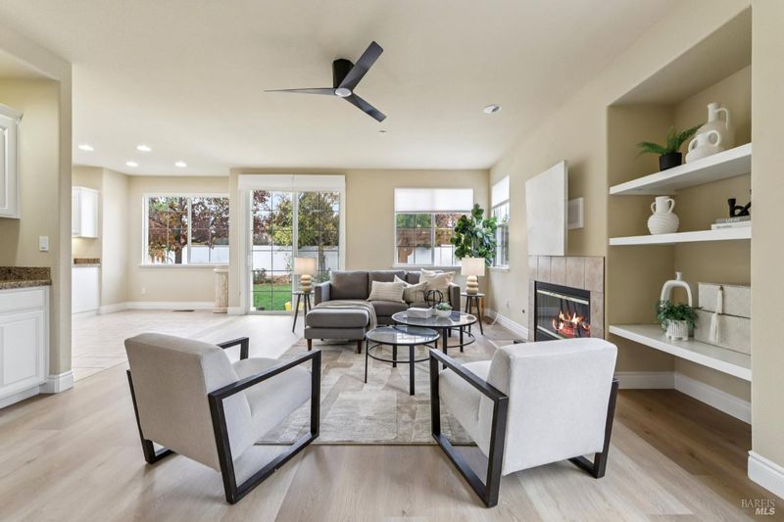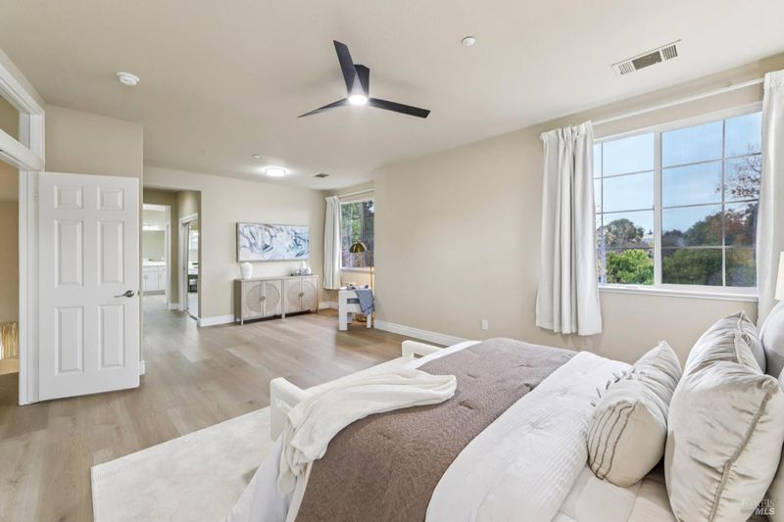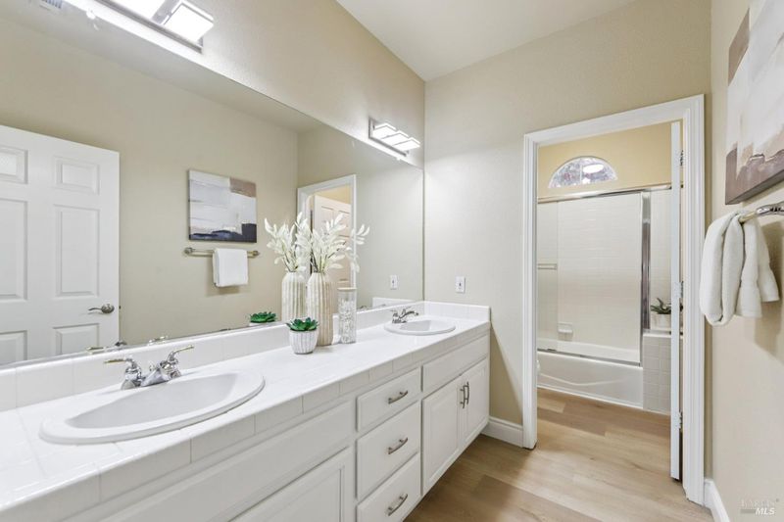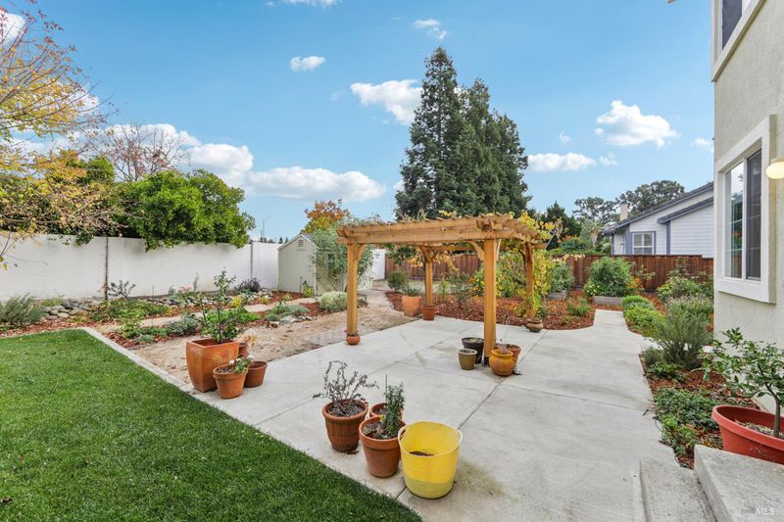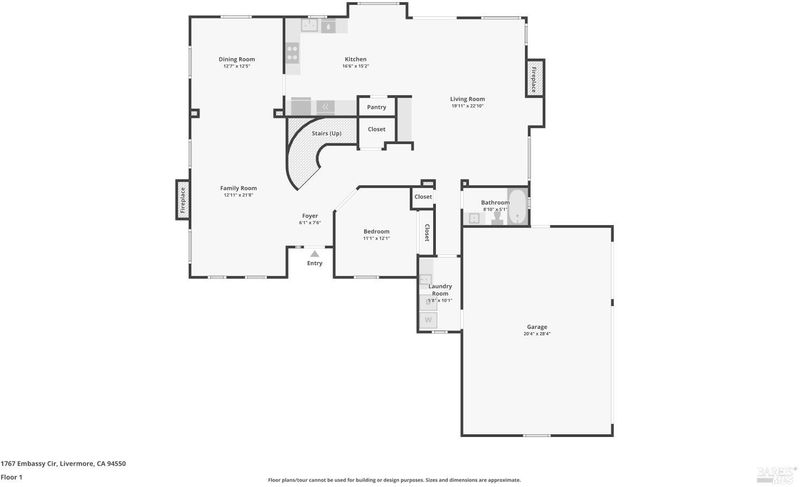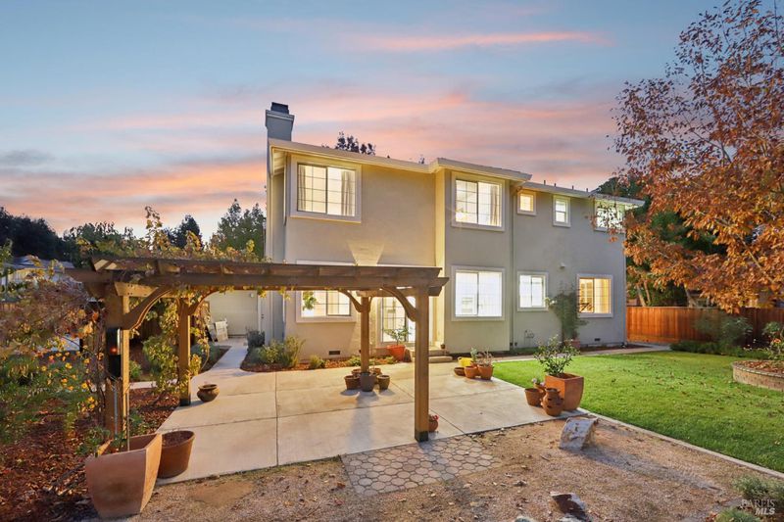
$1,725,000
2,832
SQ FT
$609
SQ/FT
1767 Embassy Circle
@ Emily - Livermore
- 4 Bed
- 3 Bath
- 5 Park
- 2,832 sqft
- Livermore
-

-
Sat Nov 22, 11:00 am - 2:00 pm
-
Sun Nov 23, 12:00 pm - 4:00 pm
Nestled along Embassy Cir in coveted Coventry, the Signature Properties gem showcases just under 3,000SqFt of elegance, cradled on a .31 Acre Lot in East Livermore, where sunlight pours through vaulted ceilings & expansive windows, dancing across luxury vinyl plank floors. A grand foyer ushers one, into formal living & dining rooms, to the glow of the gas fireplace and the wet bar sits nearby to host nightly entertainment. The primary suite unfolds with a sitting area, built-in desk, his/hers closets, an ensuite with separate soaking tub and shower & dual vanities centering a grooming station. Hosting 4 bd/3ba, with 1 main-floor flexing as office opportunity, as newer ceiling fans stir, there is variety in usability. Featuring a 3 car garage, drive, beside gated side-yard access for RV or boat, currently hosting raised gardens; where the covered patio'd yard awaits your imagination to craft an oasis of pool, cabana, or whatever your heart desires. At the loop's edge, the walking/biking trail beckons adventure, steps from Tex Spruiell and Big Trees Parks' playgrounds. May you savor nearby wineries and resort spas, stroll tree-lined streets or hop over to downtown's fine dining, shopping, symphony, wine events, and farmers markets just two miles away, where luxury beckons you home.
- Days on Market
- 9 days
- Current Status
- Active
- Original Price
- $1,725,000
- List Price
- $1,725,000
- On Market Date
- Nov 12, 2025
- Property Type
- Single Family Residence
- Area
- Livermore
- Zip Code
- 94550
- MLS ID
- 325090770
- APN
- 099A-2920-010
- Year Built
- 1999
- Stories in Building
- Unavailable
- Possession
- Close Of Escrow
- Data Source
- BAREIS
- Origin MLS System
Arroyo Seco Elementary School
Public K-5 Elementary
Students: 678 Distance: 0.5mi
Selah Christian School
Private K-12
Students: NA Distance: 0.9mi
Vineyard Alternative School
Public 1-12 Alternative
Students: 136 Distance: 1.2mi
Livermore Adult
Public n/a Adult Education
Students: NA Distance: 1.2mi
Jackson Avenue Elementary School
Public K-5 Elementary
Students: 526 Distance: 1.3mi
Vine And Branches Christian Schools
Private 1-12 Coed
Students: 6 Distance: 1.4mi
- Bed
- 4
- Bath
- 3
- Double Sinks, Shower Stall(s), Soaking Tub
- Parking
- 5
- Attached, Garage Facing Side, Interior Access, RV Access, RV Possible, RV Storage, Uncovered Parking Spaces 2+
- SQ FT
- 2,832
- SQ FT Source
- Assessor Auto-Fill
- Lot SQ FT
- 13,338.0
- Lot Acres
- 0.3062 Acres
- Kitchen
- Breakfast Area, Granite Counter, Pantry Closet
- Cooling
- Ceiling Fan(s), Central
- Dining Room
- Dining Bar, Dining/Family Combo
- Living Room
- Cathedral/Vaulted
- Flooring
- Tile, Vinyl
- Fire Place
- Brick, Family Room
- Heating
- Central, Fireplace(s)
- Laundry
- Dryer Included, Ground Floor, Inside Room, Washer Included
- Upper Level
- Bedroom(s), Full Bath(s), Primary Bedroom
- Main Level
- Bedroom(s), Dining Room, Family Room, Full Bath(s), Garage, Kitchen, Living Room
- Possession
- Close Of Escrow
- Architectural Style
- Contemporary
- Fee
- $0
MLS and other Information regarding properties for sale as shown in Theo have been obtained from various sources such as sellers, public records, agents and other third parties. This information may relate to the condition of the property, permitted or unpermitted uses, zoning, square footage, lot size/acreage or other matters affecting value or desirability. Unless otherwise indicated in writing, neither brokers, agents nor Theo have verified, or will verify, such information. If any such information is important to buyer in determining whether to buy, the price to pay or intended use of the property, buyer is urged to conduct their own investigation with qualified professionals, satisfy themselves with respect to that information, and to rely solely on the results of that investigation.
School data provided by GreatSchools. School service boundaries are intended to be used as reference only. To verify enrollment eligibility for a property, contact the school directly.
