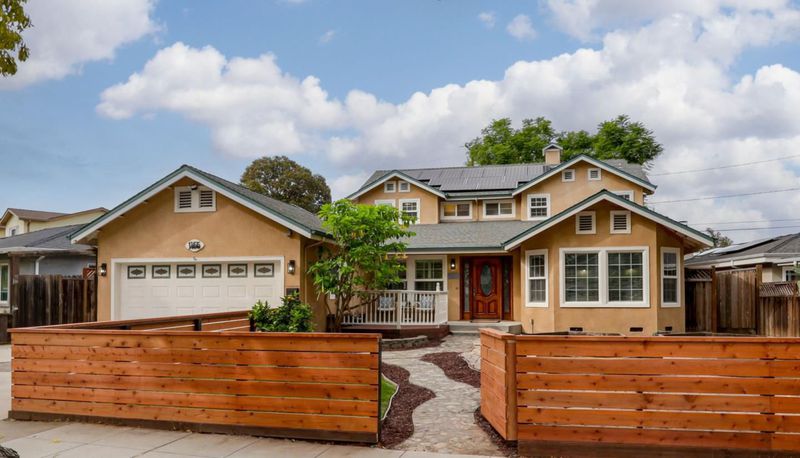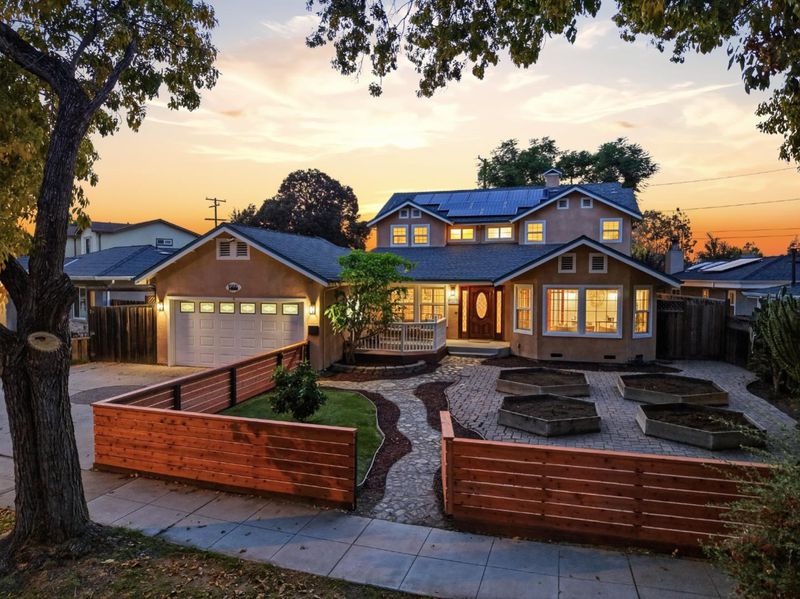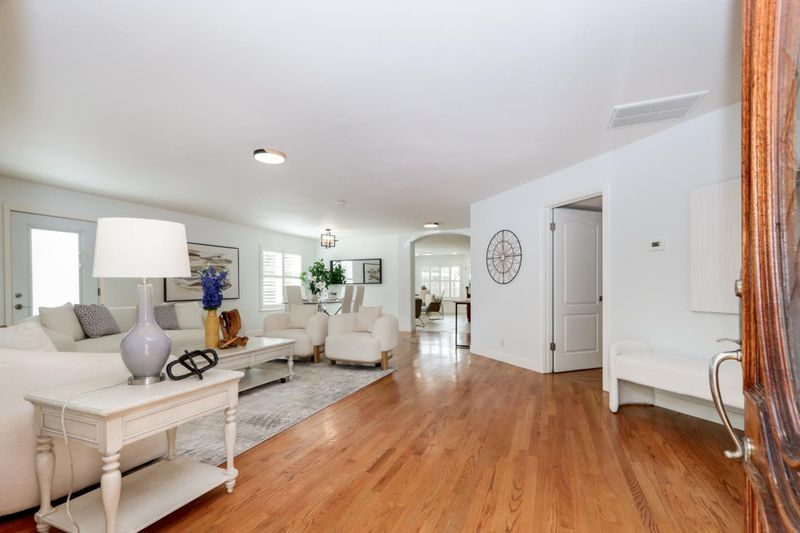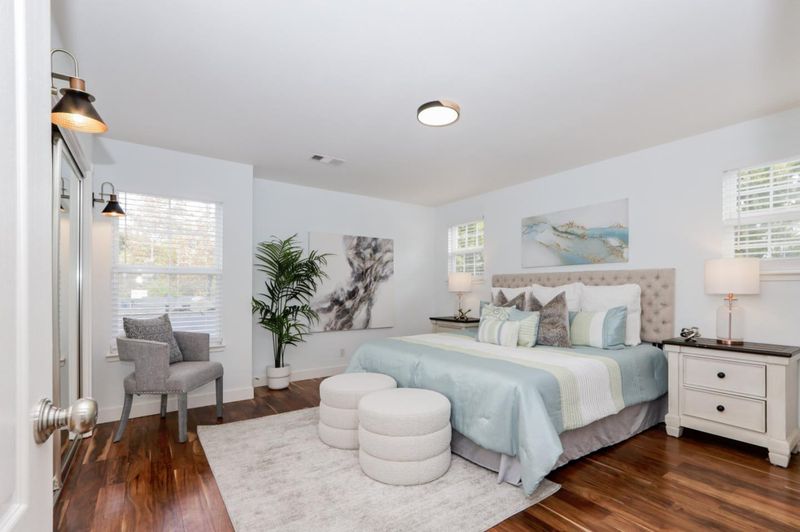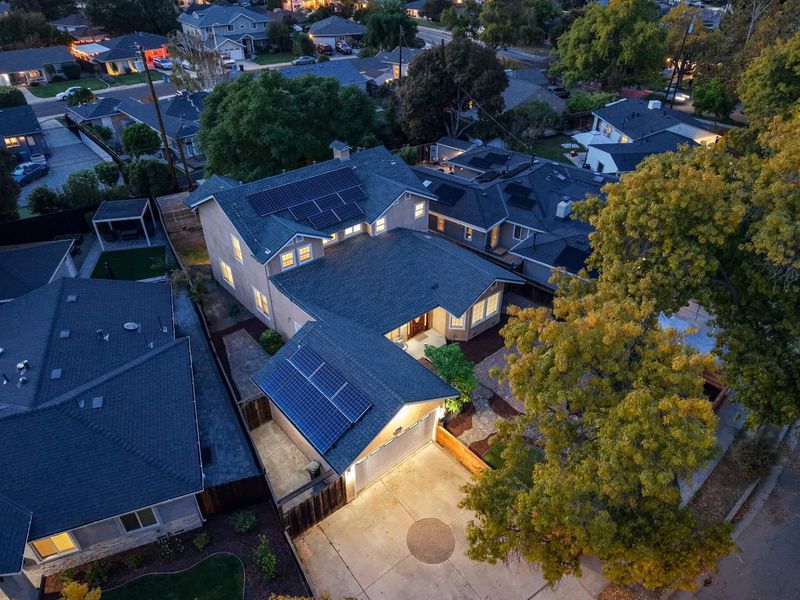
$2,298,000
2,974
SQ FT
$773
SQ/FT
1455 Walnut Grove Avenue
@ Newhall St - 8 - Santa Clara, San Jose
- 4 Bed
- 3 Bath
- 2 Park
- 2,974 sqft
- SAN JOSE
-

-
Sat Nov 22, 1:00 pm - 4:00 pm
-
Sun Nov 23, 1:00 pm - 4:00 pm
-
Sat Nov 29, 1:00 pm - 4:00 pm
-
Sun Nov 30, 1:00 pm - 4:00 pm
Discover timeless charm and modern comfort at 1455 Walnut Grove Ave in San Joses iconic Rose Garden neighborhood. This beautifully spacious 4-bedroom, 3 full bath home spans nearly 3,000 square feet of bright, open living space on a 7,000+ sq. ft. lot. Step through the front doors into a welcoming living room that flows effortlessly for entertaining. The chef's kitchen is the heart of the home, featuring high-grade granite countertops, custom solid-wood cabinetry, stainless steel appliances, walk-in pantry, and a generous island perfect for casual dining or entertaining. Thoughtfully designed large bedrooms and bathrooms provide comfort and style, including a serene primary suite, complete with a spa-inspired jetted tub and custom walk-in closet. Enjoy the expansive yard - perfect for relaxing, gardening, or hosting family gatherings. Just minutes from the Rose Garden, The Alameda, Zanattos, Valley Fair/Santana Row, and much more, this home perfectly balances classic character and contemporary living. Additional highlights include: Owned solar system for energy efficiency. Dual-pane windows with shutter blinds. Two-car attached garage. Modern HVAC and AC for year-round comfort. Mature fruit trees and low-maintenance front and back yards.
- Days on Market
- 6 days
- Current Status
- Active
- Original Price
- $2,298,000
- List Price
- $2,298,000
- On Market Date
- Nov 13, 2025
- Property Type
- Single Family Home
- Area
- 8 - Santa Clara
- Zip Code
- 95126
- MLS ID
- ML82027497
- APN
- 274-02-027
- Year Built
- 1946
- Stories in Building
- 1
- Possession
- Unavailable
- Data Source
- MLSL
- Origin MLS System
- MLSListings, Inc.
Washington Elementary School
Public K-5 Elementary
Students: 331 Distance: 0.5mi
Merritt Trace Elementary School
Public K-5 Elementary
Students: 926 Distance: 0.7mi
Herbert Hoover Middle School
Public 6-8 Middle
Students: 1082 Distance: 0.7mi
Rose Garden Academy
Private 3-12 Coed
Students: NA Distance: 0.7mi
Moran Autism Center
Private K-12 Nonprofit
Students: 67 Distance: 0.8mi
Buchser Middle School
Public 6-8 Middle
Students: 1011 Distance: 0.8mi
- Bed
- 4
- Bath
- 3
- Bidet, Primary - Tub with Jets, Shower and Tub
- Parking
- 2
- Attached Garage
- SQ FT
- 2,974
- SQ FT Source
- Unavailable
- Lot SQ FT
- 7,056.0
- Lot Acres
- 0.161983 Acres
- Kitchen
- Cooktop - Gas, Dishwasher, Garbage Disposal, Island, Microwave, Pantry, Refrigerator
- Cooling
- Ceiling Fan, Central AC
- Dining Room
- Dining Area
- Disclosures
- NHDS Report
- Family Room
- Separate Family Room
- Flooring
- Carpet, Hardwood, Tile
- Foundation
- Crawl Space
- Heating
- Gas
- Laundry
- Washer / Dryer
- Fee
- Unavailable
MLS and other Information regarding properties for sale as shown in Theo have been obtained from various sources such as sellers, public records, agents and other third parties. This information may relate to the condition of the property, permitted or unpermitted uses, zoning, square footage, lot size/acreage or other matters affecting value or desirability. Unless otherwise indicated in writing, neither brokers, agents nor Theo have verified, or will verify, such information. If any such information is important to buyer in determining whether to buy, the price to pay or intended use of the property, buyer is urged to conduct their own investigation with qualified professionals, satisfy themselves with respect to that information, and to rely solely on the results of that investigation.
School data provided by GreatSchools. School service boundaries are intended to be used as reference only. To verify enrollment eligibility for a property, contact the school directly.
