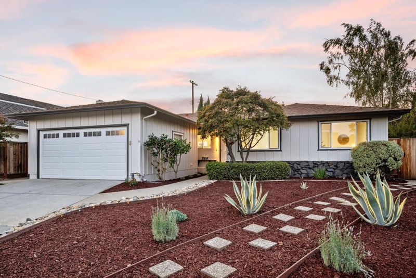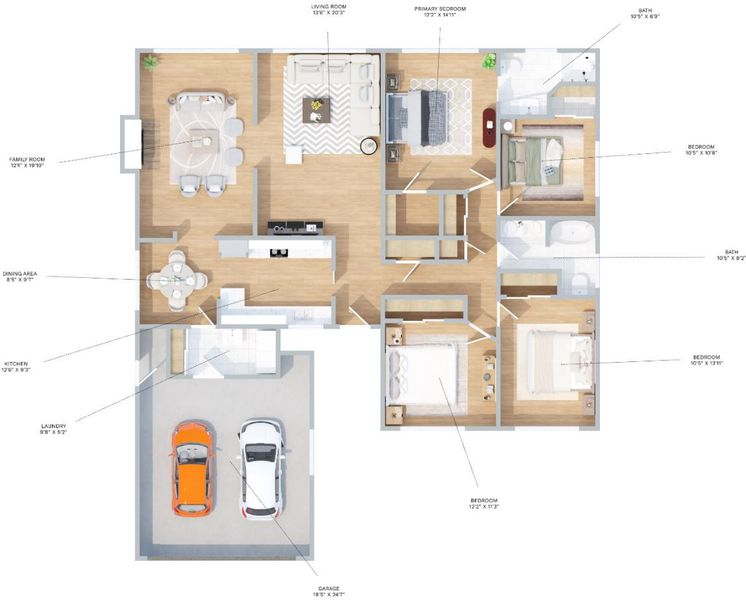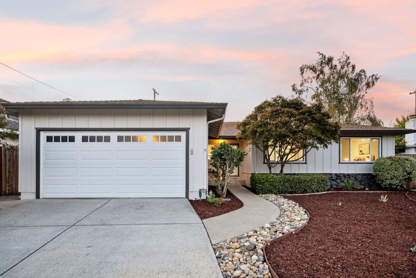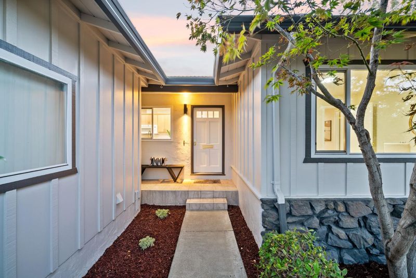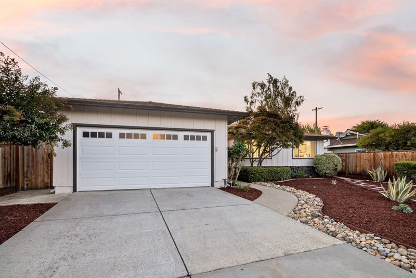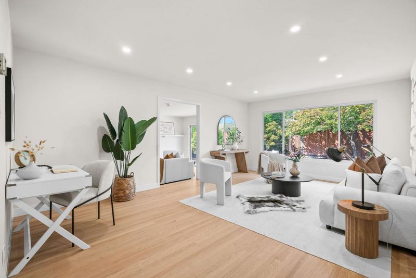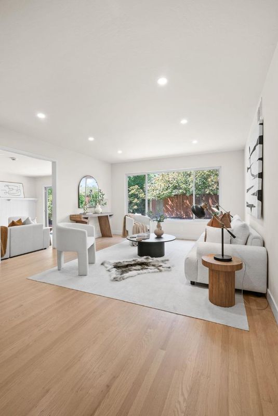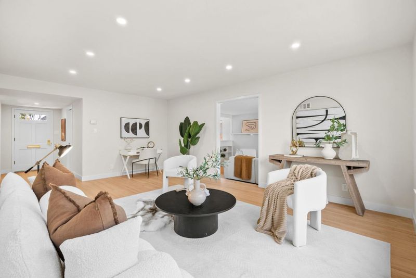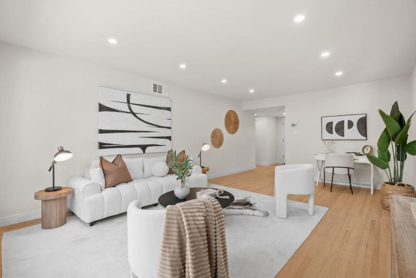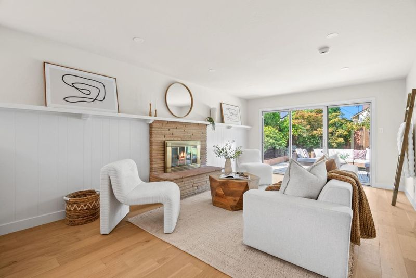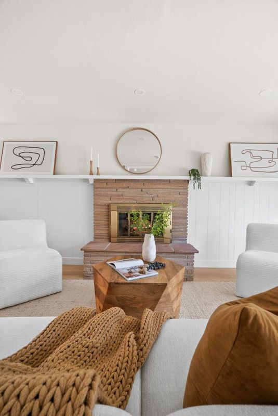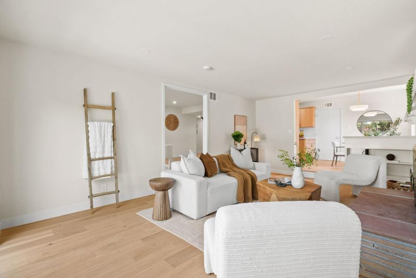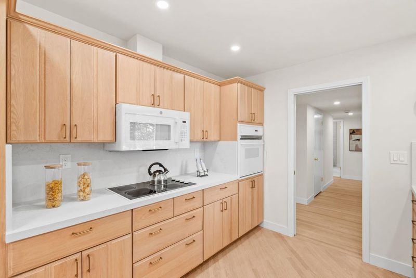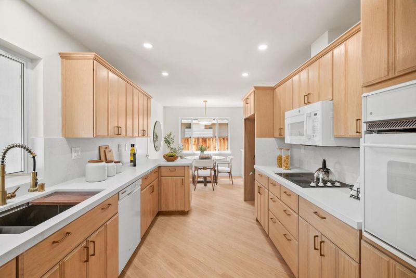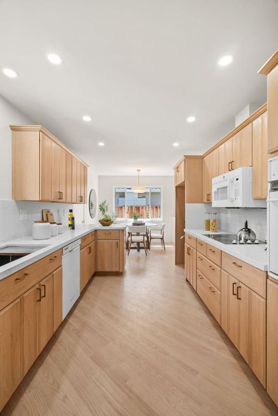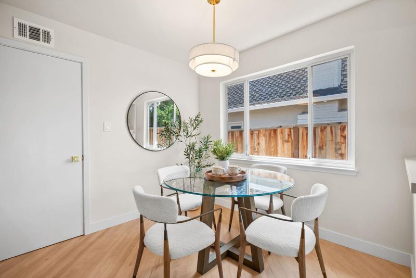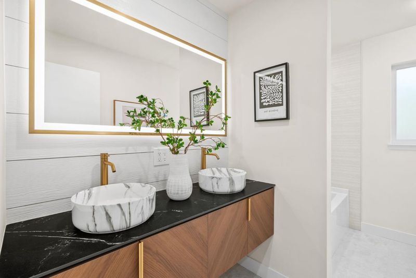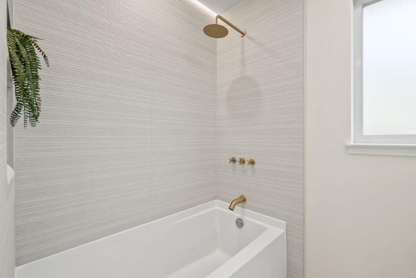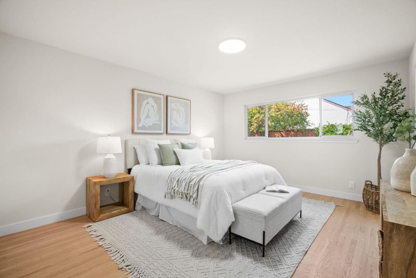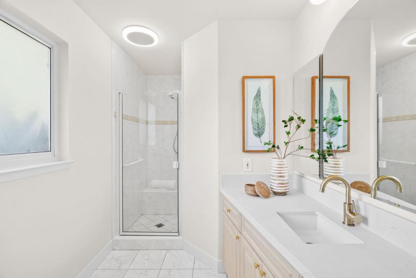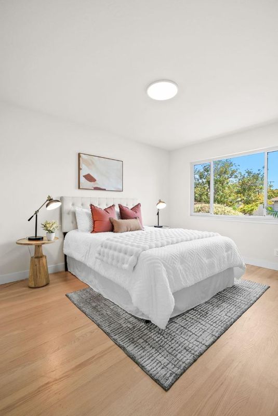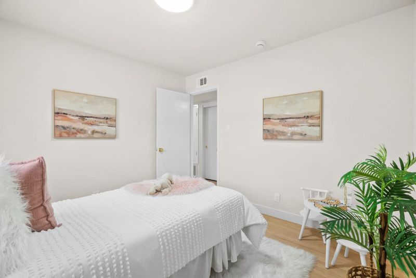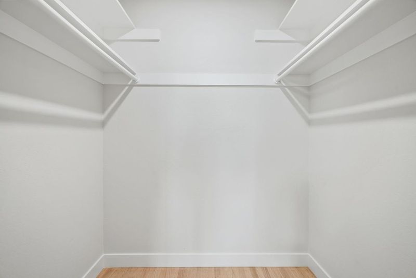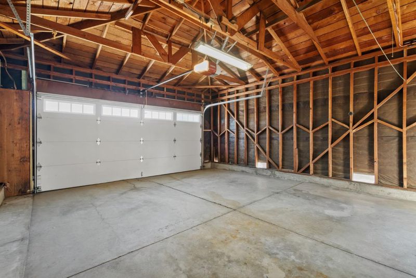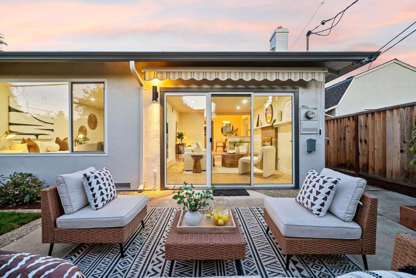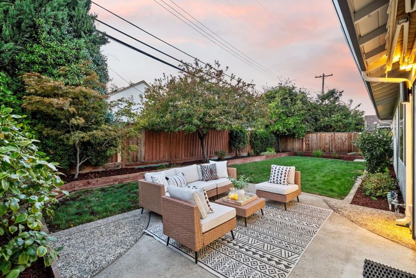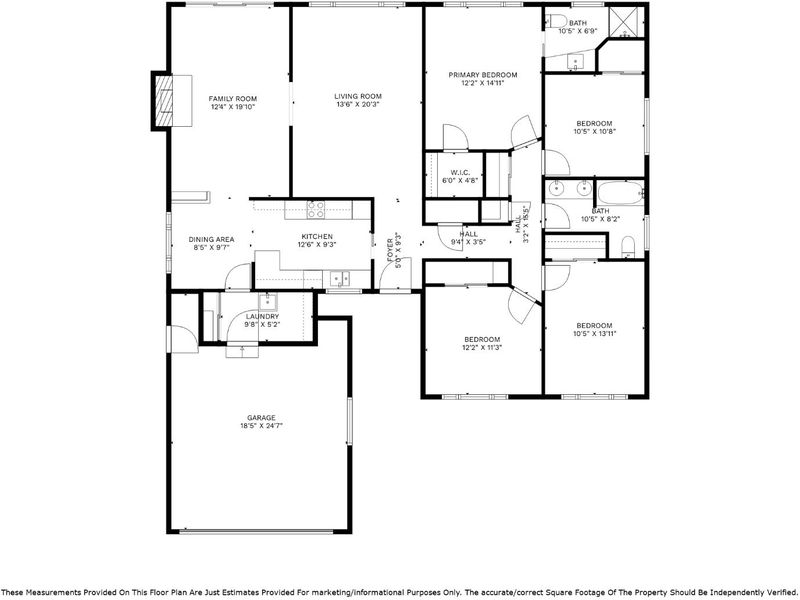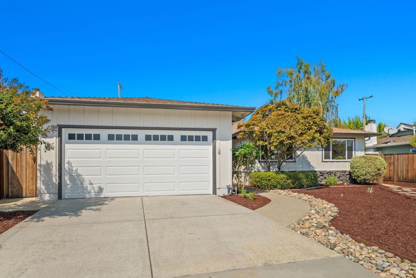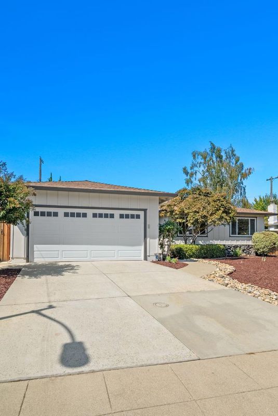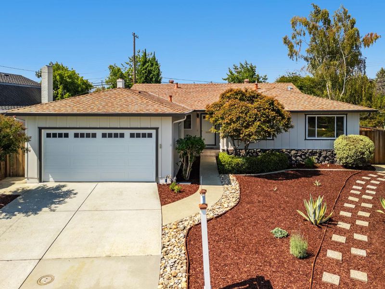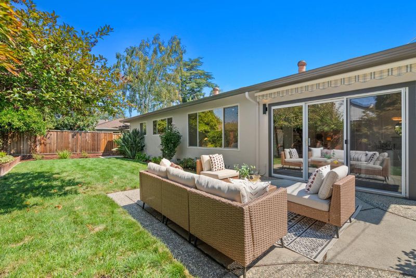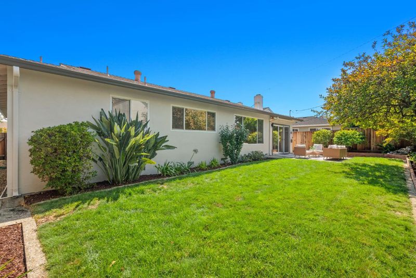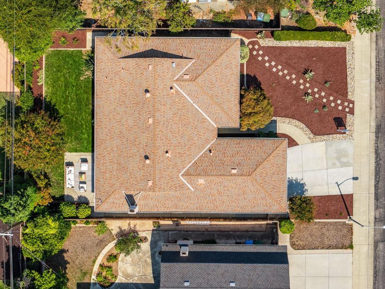
$2,288,888
1,760
SQ FT
$1,301
SQ/FT
740 Cornell Drive
@ Ryan Avenue - 8 - Santa Clara, Santa Clara
- 4 Bed
- 2 Bath
- 2 Park
- 1,760 sqft
- SANTA CLARA
-

-
Fri Sep 19, 6:00 pm - 7:30 pm
Presented by Veteran-Owned R.O.I. Real Estate, Broker Ryan Nickell
-
Sat Sep 20, 1:00 pm - 4:00 pm
Presented by Veteran-Owned R.O.I. Real Estate, Broker Ryan Nickell
-
Sun Sep 21, 1:00 pm - 4:00 pm
Presented by Veteran-Owned R.O.I. Real Estate, Broker Ryan Nickell
A rare newly-remodeled (with permits) single level home tucked in one of the quietest and most-coveted pockets of one of Santa Clara's most in-demand neighborhoods, Killarney Farms. This professionally remodeled east-facing single family home has been lovingly maintained and improved by the same family since its construction and is located just a short walk from two of the most in-demand schools, Sutter and Millikin (9/10 and 10/10 test scores rankings, respectively), a short bike ride from Apple, and an even shorter drive to Nvidia. Large dual living areas, an expansive kitchen with upgraded cabinetry and new quartz countertops, two spacious bathrooms, immaculate oak floors, in-ceiling LED lighting, and dual pane windows throughout. Ideal for multi-generational living with privacy afforded by the separate family and living rooms and ample room for a home office and for entertaining both inside and out. Centrally located just a short drive from Silicon Valley's major employers, a multitude of dining and retail options at nearby Santana Row and Valley Fair, and multiple major commute routes (880, 280, and 101), swing by a Saturday or Sunday open house to experience the warmth, character, and pride of ownership shown in this home and neighborhood.
- Days on Market
- 2 days
- Current Status
- Active
- Original Price
- $2,288,888
- List Price
- $2,288,888
- On Market Date
- Sep 16, 2025
- Property Type
- Single Family Home
- Area
- 8 - Santa Clara
- Zip Code
- 95051
- MLS ID
- ML82010668
- APN
- 293-10-023
- Year Built
- 1961
- Stories in Building
- 1
- Possession
- Unavailable
- Data Source
- MLSL
- Origin MLS System
- MLSListings, Inc.
Sutter Elementary School
Public K-5 Elementary
Students: 456 Distance: 0.1mi
Monticello Academy
Private K-8 Elementary, Coed
Students: 495 Distance: 0.3mi
Neighborhood Christian Center
Private PK-1 Alternative, Elementary, Religious, Coed
Students: 180 Distance: 0.4mi
Delphi Academy San Francisco Bay
Private K-8 Elementary, Coed
Students: 135 Distance: 0.4mi
Stratford School
Private K-8
Students: 624 Distance: 0.4mi
Dwight D. Eisenhower Elementary School
Public K-5 Elementary
Students: 574 Distance: 0.5mi
- Bed
- 4
- Bath
- 2
- Tile, Tub, Updated Bath
- Parking
- 2
- Attached Garage
- SQ FT
- 1,760
- SQ FT Source
- Unavailable
- Lot SQ FT
- 5,900.0
- Lot Acres
- 0.135445 Acres
- Kitchen
- Countertop - Quartz, Dishwasher, Microwave, Oven Range
- Cooling
- Other
- Dining Room
- Other
- Disclosures
- Natural Hazard Disclosure
- Family Room
- Separate Family Room
- Flooring
- Hardwood, Tile
- Foundation
- Concrete Perimeter and Slab
- Fire Place
- Other
- Heating
- Central Forced Air
- Laundry
- Gas Hookup, Inside
- Fee
- Unavailable
MLS and other Information regarding properties for sale as shown in Theo have been obtained from various sources such as sellers, public records, agents and other third parties. This information may relate to the condition of the property, permitted or unpermitted uses, zoning, square footage, lot size/acreage or other matters affecting value or desirability. Unless otherwise indicated in writing, neither brokers, agents nor Theo have verified, or will verify, such information. If any such information is important to buyer in determining whether to buy, the price to pay or intended use of the property, buyer is urged to conduct their own investigation with qualified professionals, satisfy themselves with respect to that information, and to rely solely on the results of that investigation.
School data provided by GreatSchools. School service boundaries are intended to be used as reference only. To verify enrollment eligibility for a property, contact the school directly.
