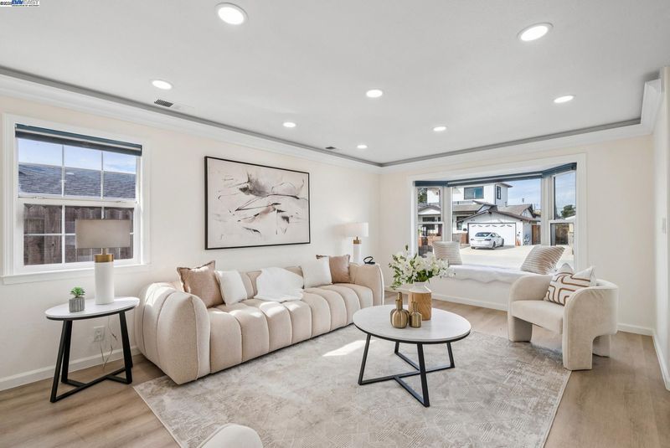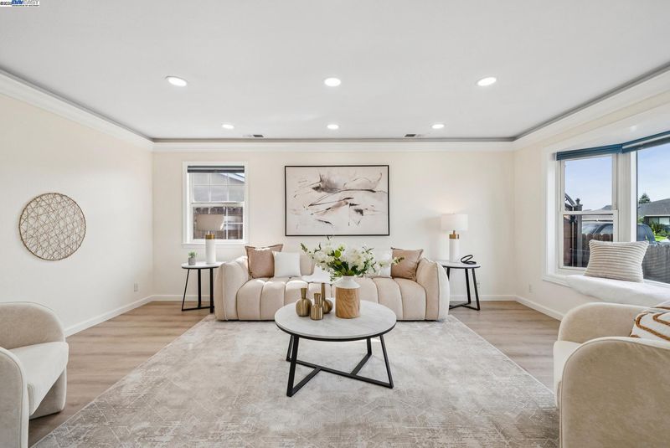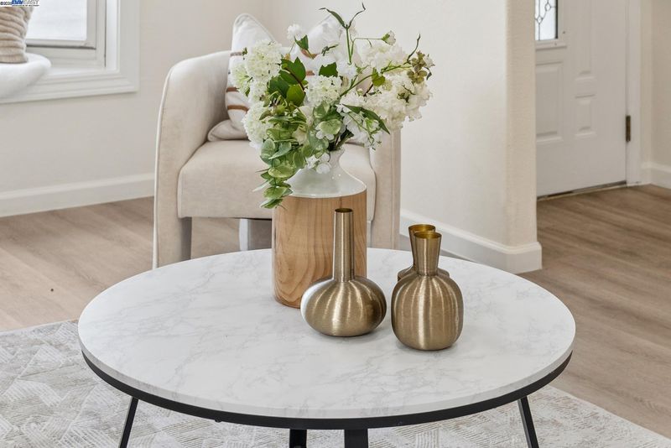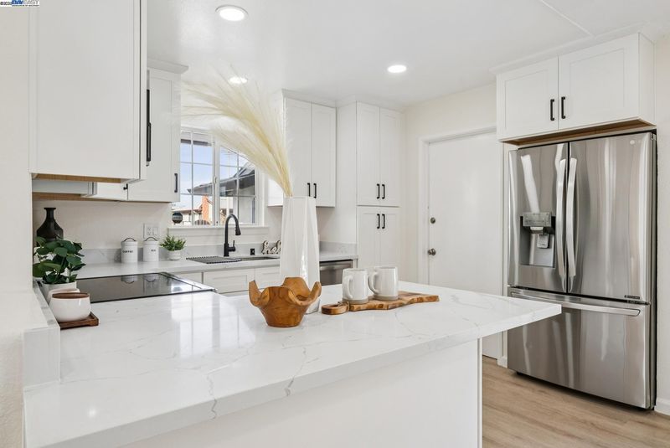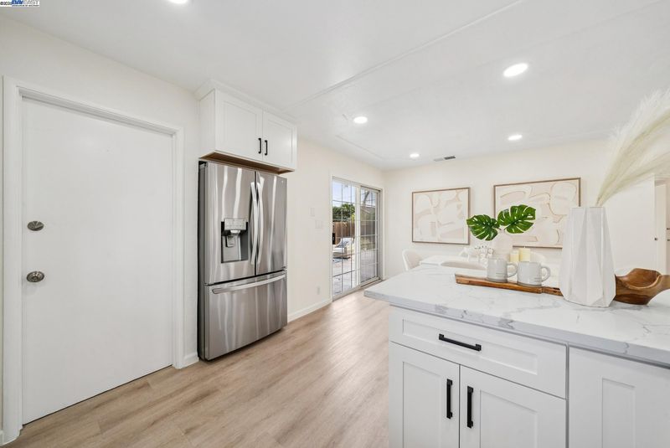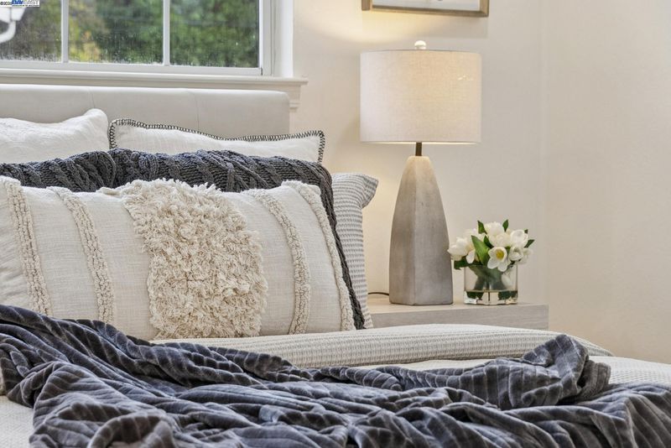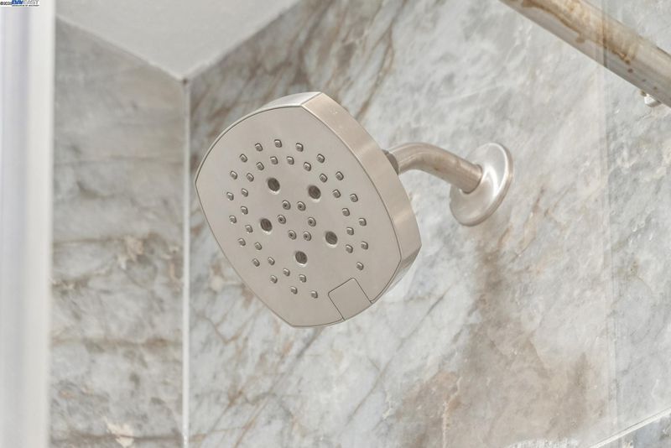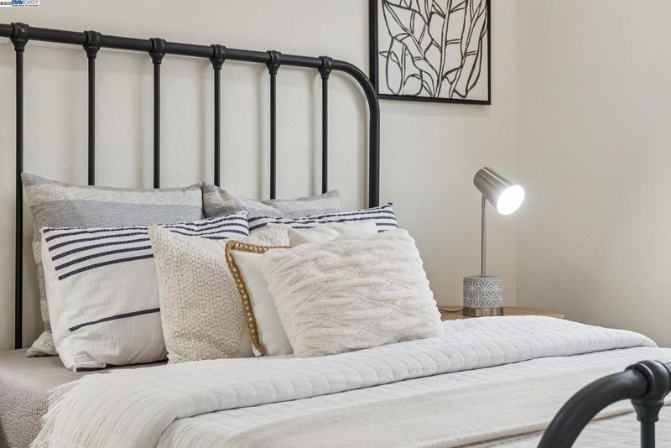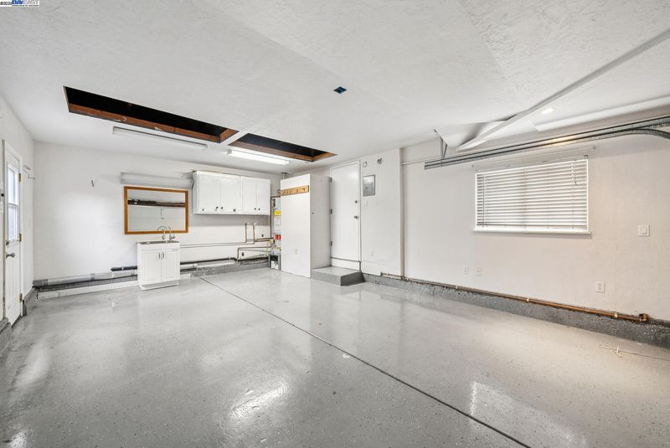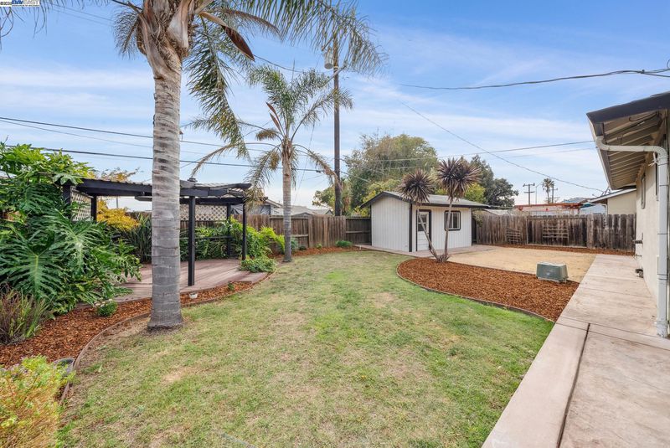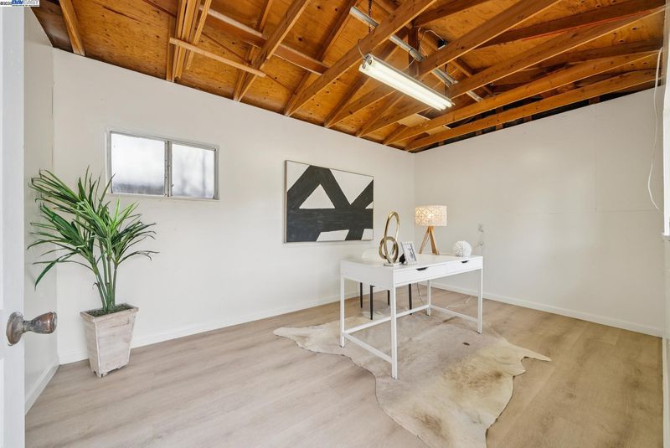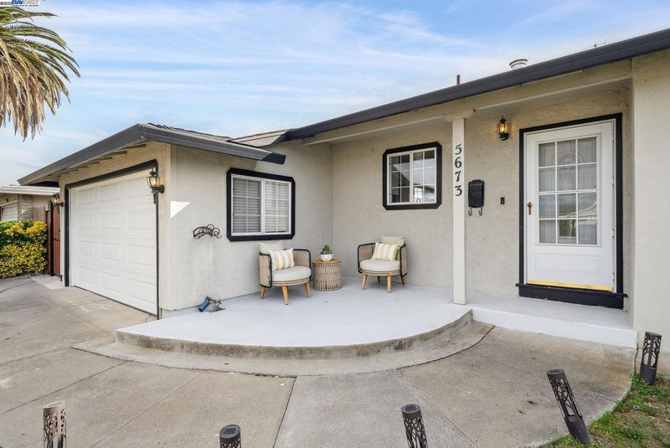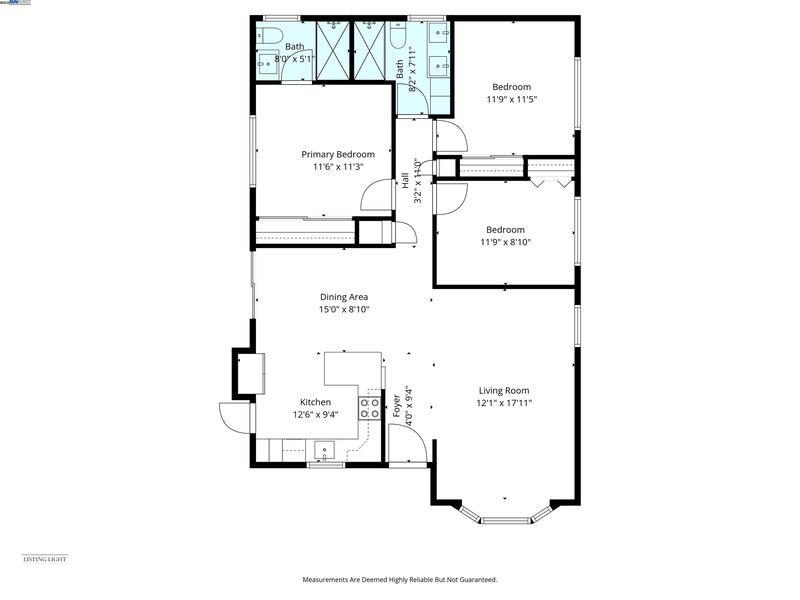
$1,388,000
1,131
SQ FT
$1,227
SQ/FT
5673 Turban Ct
@ Butano Park - Southpark, Fremont
- 3 Bed
- 2 Bath
- 1 Park
- 1,131 sqft
- Fremont
-

-
Sat Nov 22, 1:00 pm - 4:00 pm
Open
-
Sun Nov 23, 1:00 pm - 4:00 pm
Open
Pristine NORTHWEST facing home with beautiful upgrades! This light-filled residence boasts an open-concept design which blends style, function, and comfort in one. The heart of the home is the brand-new gourmet kitchen featuring sleek stainless-steel appliances, modern cabinetry, and elegant finishes that flow seamlessly into the spacious family room—perfect for both everyday living and entertaining. Both bathrooms have been tastefully upgraded, and every detail of this home has been thoughtfully curated, from new honeycomb blinds on all windows to smart switches and recessed lighting throughout. Enjoy year-round comfort with a complete HVAC upgrade—including a new furnace, new A/C, ductwork, and smart thermostat. Copper plumbing throughout. Step outside to a spacious, professionally landscaped backyard featuring stamped concrete and plenty of room to relax or entertain. The flex space in the yard is perfect for a home office or creative studio, complete with new flooring and paint. The epoxy-finished garage floor adds the final touch of polish and practicality. Easy access to 880, Dumbarton Bridge, 237, BART, and major tech hubs. You don't want to miss this!
- Current Status
- New
- Original Price
- $1,388,000
- List Price
- $1,388,000
- On Market Date
- Nov 12, 2025
- Property Type
- Detached
- D/N/S
- Southpark
- Zip Code
- 94538
- MLS ID
- 41117277
- APN
- 53121547
- Year Built
- 1964
- Stories in Building
- 1
- Possession
- Close Of Escrow
- Data Source
- MAXEBRDI
- Origin MLS System
- BAY EAST
Steven Millard Elementary School
Public K-6 Elementary
Students: 577 Distance: 0.4mi
Stratford School
Private K-8 Coed
Students: 411 Distance: 0.6mi
Robertson High (Continuation) School
Public 9-12 Continuation
Students: 176 Distance: 0.6mi
Vista Alternative School
Public 7-12 Alternative
Students: 34 Distance: 0.6mi
Irvington High School
Public 9-12 Secondary
Students: 2294 Distance: 0.6mi
John Blacow Elementary School
Public K-6 Elementary
Students: 447 Distance: 0.9mi
- Bed
- 3
- Bath
- 2
- Parking
- 1
- Attached
- SQ FT
- 1,131
- SQ FT Source
- Public Records
- Lot SQ FT
- 6,300.0
- Lot Acres
- 0.15 Acres
- Pool Info
- None
- Kitchen
- Dishwasher, Electric Range, Microwave, Refrigerator, Breakfast Bar, Breakfast Nook, Stone Counters, Electric Range/Cooktop, Disposal, Kitchen Island
- Cooling
- Central Air
- Disclosures
- Nat Hazard Disclosure
- Entry Level
- Flooring
- Laminate
- Foundation
- Fire Place
- None
- Heating
- Forced Air
- Laundry
- Hookups Only, In Garage
- Main Level
- 3 Bedrooms
- Possession
- Close Of Escrow
- Architectural Style
- Contemporary
- Construction Status
- Existing
- Location
- Court
- Roof
- Composition
- Water and Sewer
- Public
- Fee
- Unavailable
MLS and other Information regarding properties for sale as shown in Theo have been obtained from various sources such as sellers, public records, agents and other third parties. This information may relate to the condition of the property, permitted or unpermitted uses, zoning, square footage, lot size/acreage or other matters affecting value or desirability. Unless otherwise indicated in writing, neither brokers, agents nor Theo have verified, or will verify, such information. If any such information is important to buyer in determining whether to buy, the price to pay or intended use of the property, buyer is urged to conduct their own investigation with qualified professionals, satisfy themselves with respect to that information, and to rely solely on the results of that investigation.
School data provided by GreatSchools. School service boundaries are intended to be used as reference only. To verify enrollment eligibility for a property, contact the school directly.
