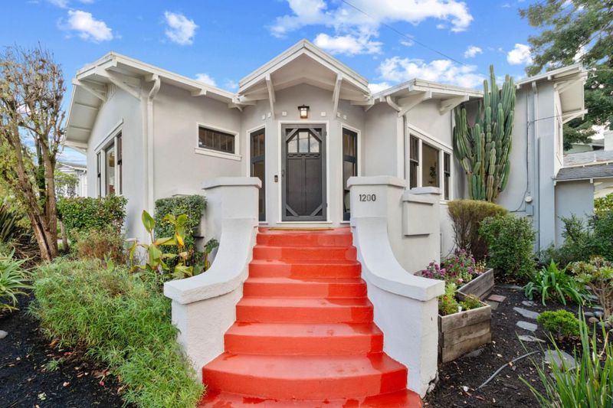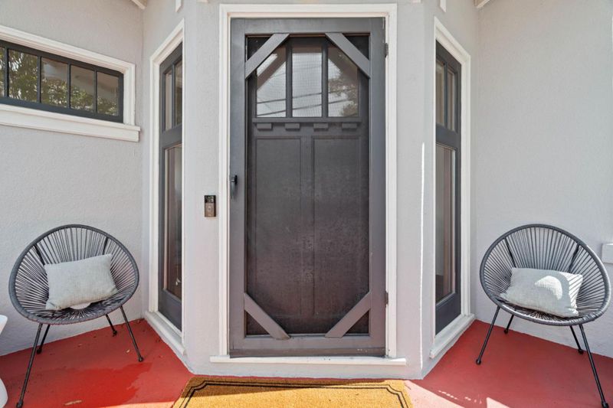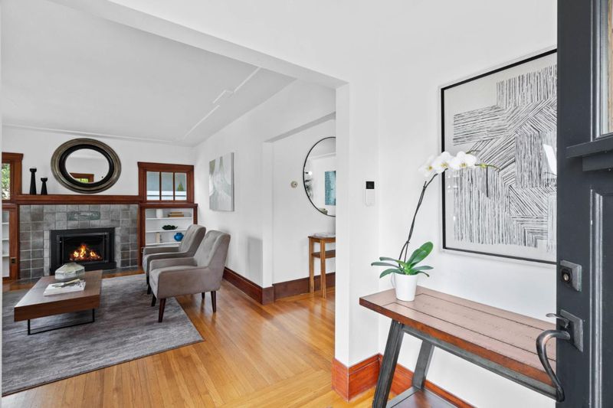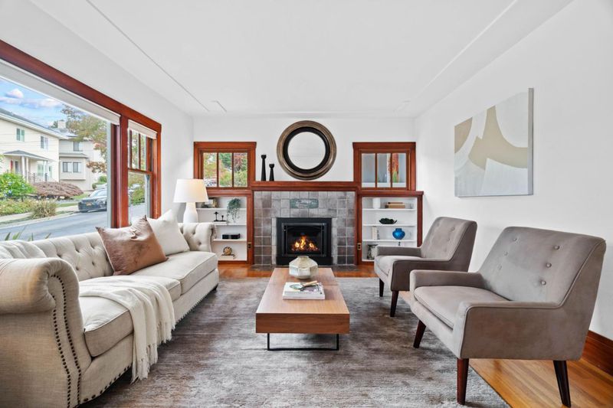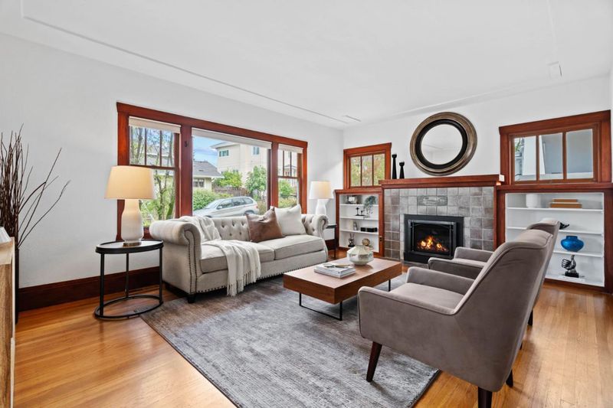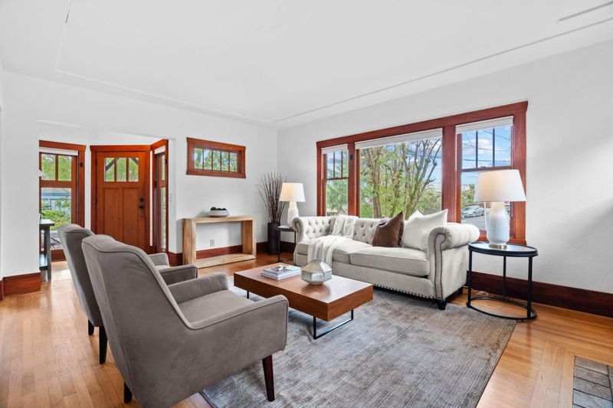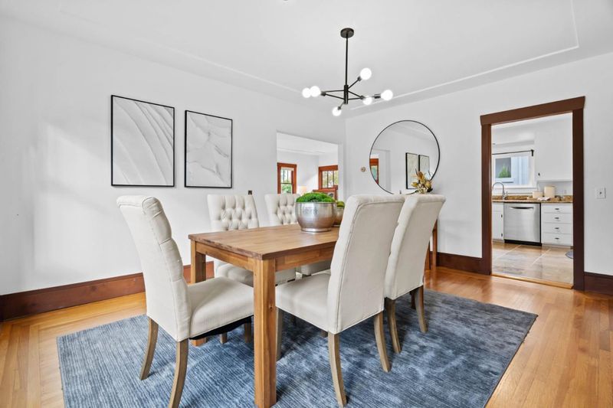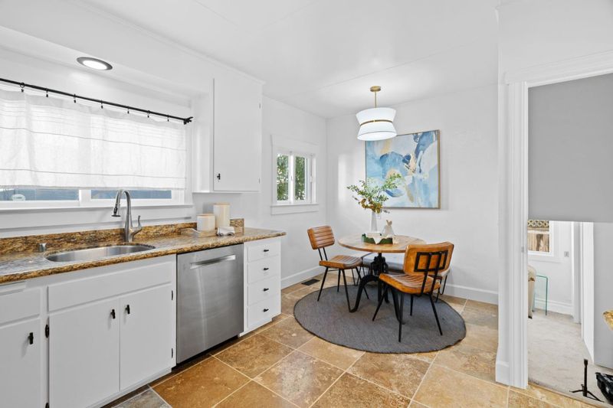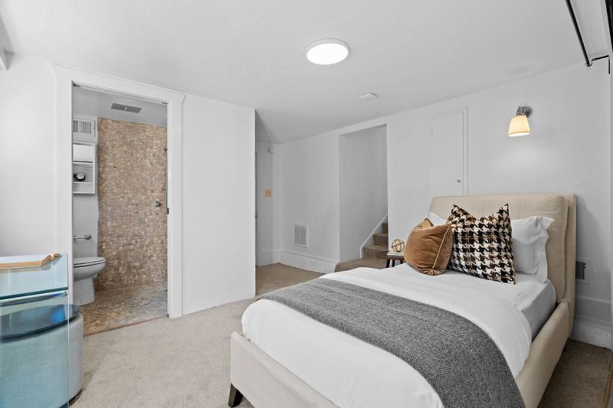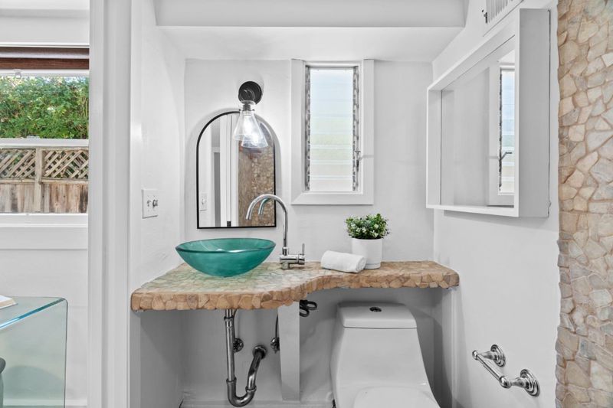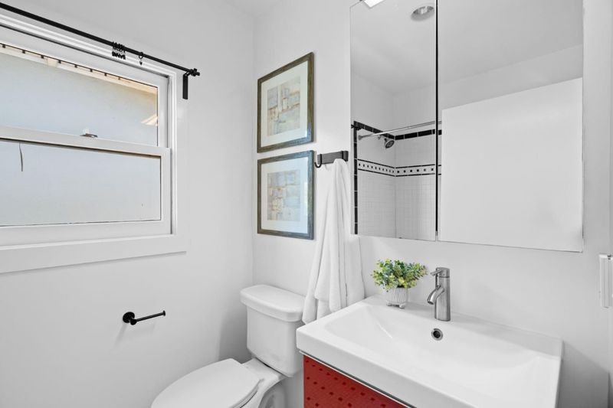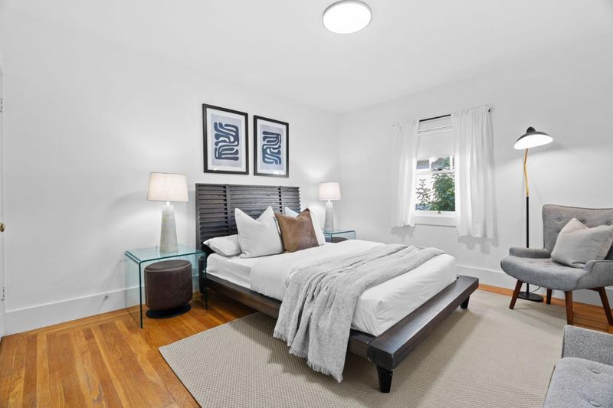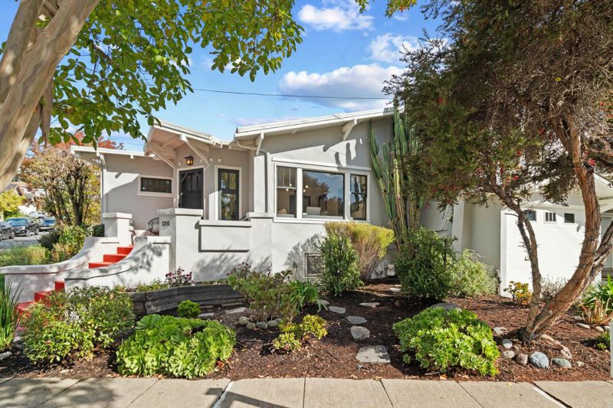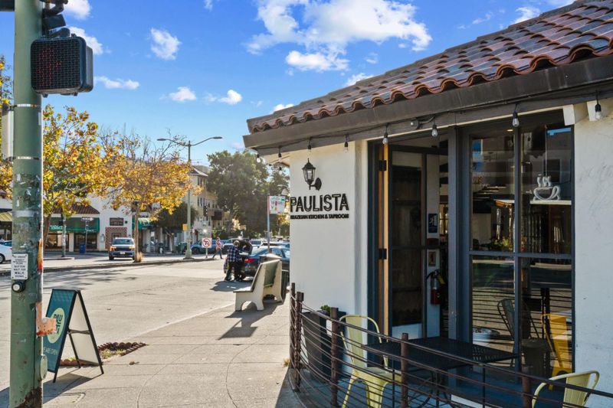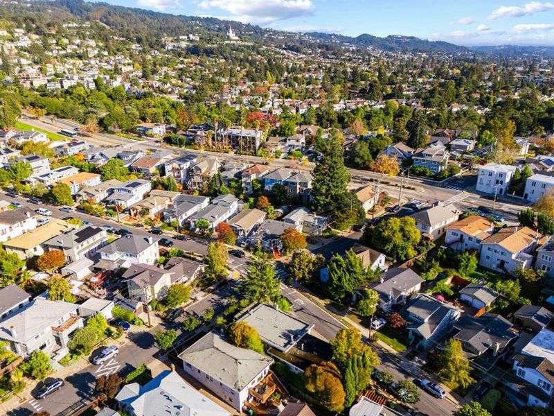
$895,000
1,281
SQ FT
$699
SQ/FT
1200 El Centro Avenue
@ Edgewood - 2602 - Oakland Zip Code 94602, Oakland
- 2 Bed
- 2 (1/1) Bath
- 1 Park
- 1,281 sqft
- OAKLAND
-

Sunny & Spacious Glenview Craftsman! This beautifully renovated tri-level Craftsman is filled with natural light, charm, and character. Perfectly situated on a landscaped corner lot in Central Glenview, it offers the ideal blend of timeless style and modern updates just blocks from neighborhood shops, restaurants, AC Transit, and The V. Inside, enjoy beautiful wood floors, a welcoming fireplace, and a seamless flow between living spaces. The bright, updated eat-in kitchen is perfect for morning coffee or casual dining. Upstairs features two bedrooms and a stylishly renovated full bath. Downstairs, a versatile suite with a European-style bathroom offers flexibility as a third bedroom, office, or guest space with direct access to a private patio ideal for grilling or relaxing in your own oasis. The attached garage with interior access and stackable laundry adds everyday convenience. Minutes from Montclair Village, Park Blvd cafés, and local favorites like Rockys Market, the Dimond Library, and Farmer Joes. Enjoy the weekly Montclair Farmers Market and the scenic trailhead into the canyon at the end of El Centro. Near Dimond Park, Trestle Glen, Crocker Highlands, Lakeshore, and highways 580 & 13. Impeccable, move-in ready, and perfectly locatedthis Glenview gem is the one!
- Days on Market
- 15 days
- Current Status
- Active
- Original Price
- $895,000
- List Price
- $895,000
- On Market Date
- Nov 7, 2025
- Property Type
- Single Family Home
- Area
- 2602 - Oakland Zip Code 94602
- Zip Code
- 94602
- MLS ID
- ML82027049
- APN
- 024-0554-029
- Year Built
- 1918
- Stories in Building
- 1
- Possession
- Unavailable
- Data Source
- MLSL
- Origin MLS System
- MLSListings, Inc.
Glenview Elementary School
Public K-5 Elementary
Students: 465 Distance: 0.3mi
Corpus Christi Elementary School
Private K-8 Elementary, Religious, Coed
Students: 270 Distance: 0.4mi
The Renaissance School
Private PK-8 Montessori, Elementary, Coed
Students: 154 Distance: 0.5mi
The Renaissance International School
Private K-9
Students: 79 Distance: 0.5mi
Crocker Highlands Elementary School
Public K-5 Elementary
Students: 466 Distance: 0.5mi
Oakland Montessori Child's Center
Private PK-3 Montessori, Coed
Students: NA Distance: 0.5mi
- Bed
- 2
- Bath
- 2 (1/1)
- Stall Shower, Tile
- Parking
- 1
- Attached Garage
- SQ FT
- 1,281
- SQ FT Source
- Unavailable
- Lot SQ FT
- 2,914.0
- Lot Acres
- 0.066896 Acres
- Cooling
- None
- Dining Room
- Formal Dining Room
- Disclosures
- Lead Base Disclosure, Natural Hazard Disclosure
- Family Room
- No Family Room
- Flooring
- Hardwood, Tile
- Foundation
- Crawl Space
- Fire Place
- Living Room, Wood Burning
- Heating
- Heating - 2+ Zones
- Laundry
- In Garage
- Architectural Style
- Bungalow, Craftsman
- Fee
- Unavailable
MLS and other Information regarding properties for sale as shown in Theo have been obtained from various sources such as sellers, public records, agents and other third parties. This information may relate to the condition of the property, permitted or unpermitted uses, zoning, square footage, lot size/acreage or other matters affecting value or desirability. Unless otherwise indicated in writing, neither brokers, agents nor Theo have verified, or will verify, such information. If any such information is important to buyer in determining whether to buy, the price to pay or intended use of the property, buyer is urged to conduct their own investigation with qualified professionals, satisfy themselves with respect to that information, and to rely solely on the results of that investigation.
School data provided by GreatSchools. School service boundaries are intended to be used as reference only. To verify enrollment eligibility for a property, contact the school directly.
