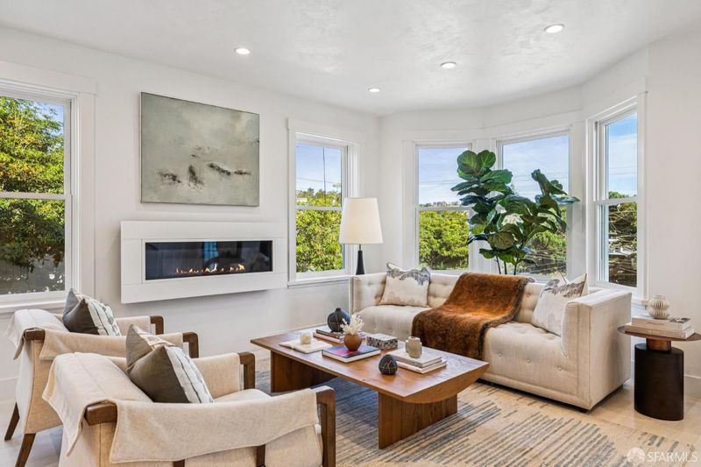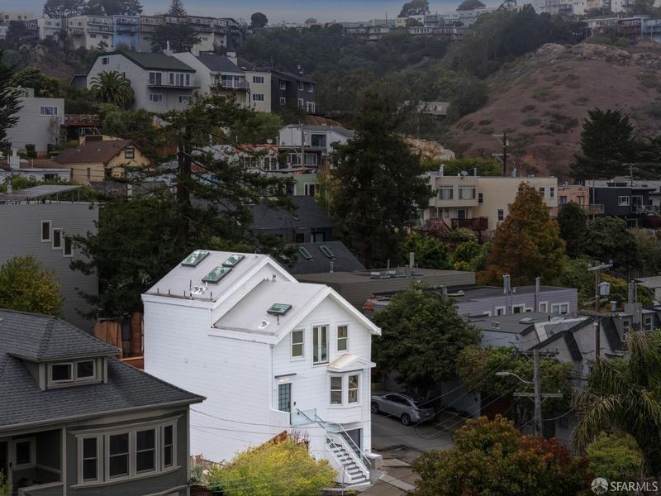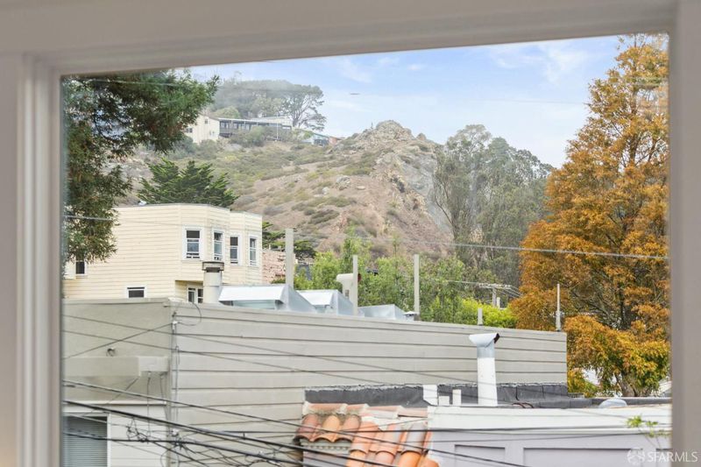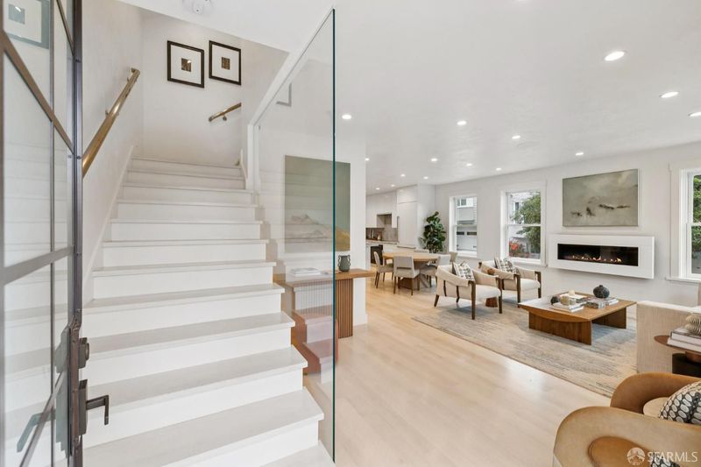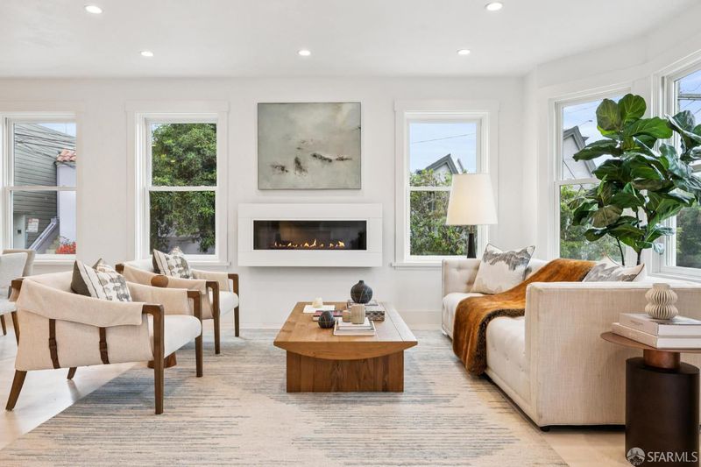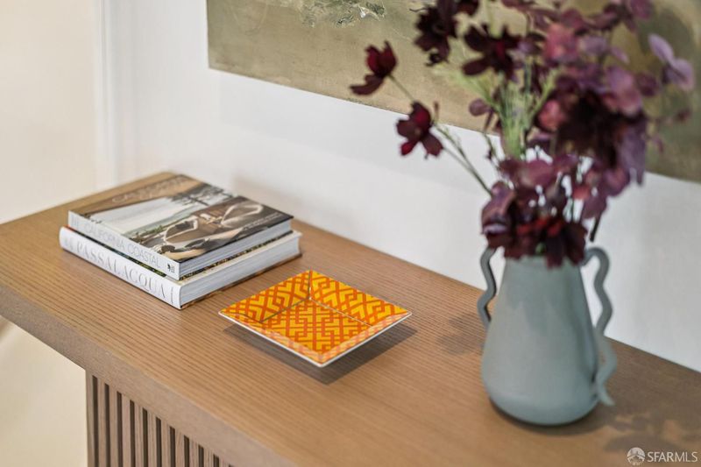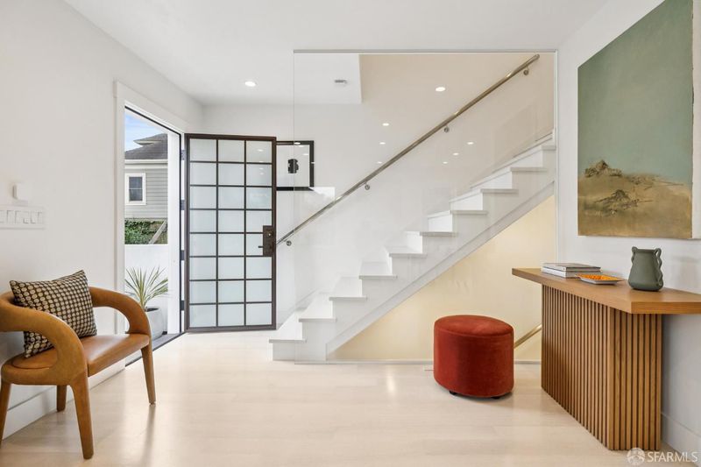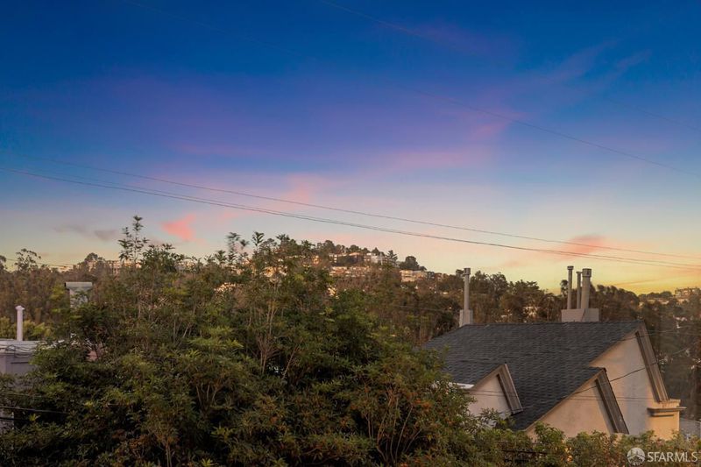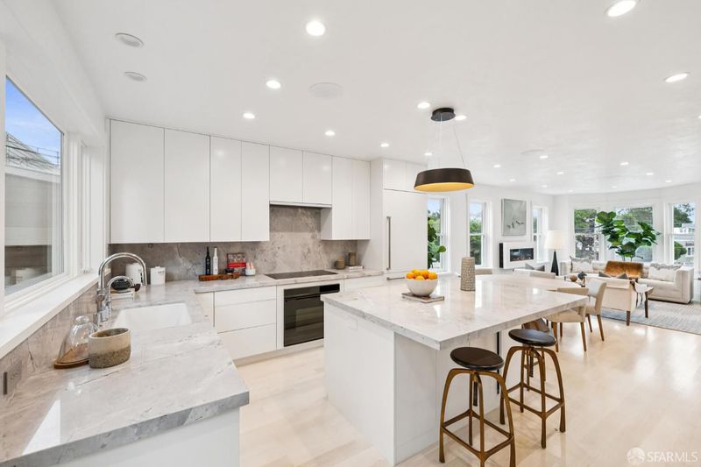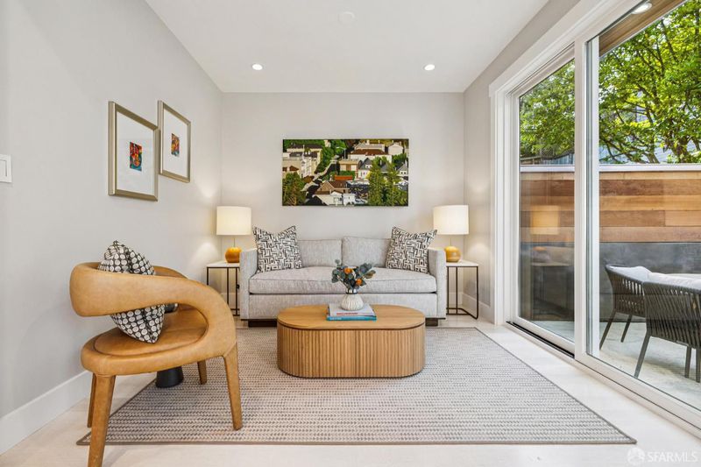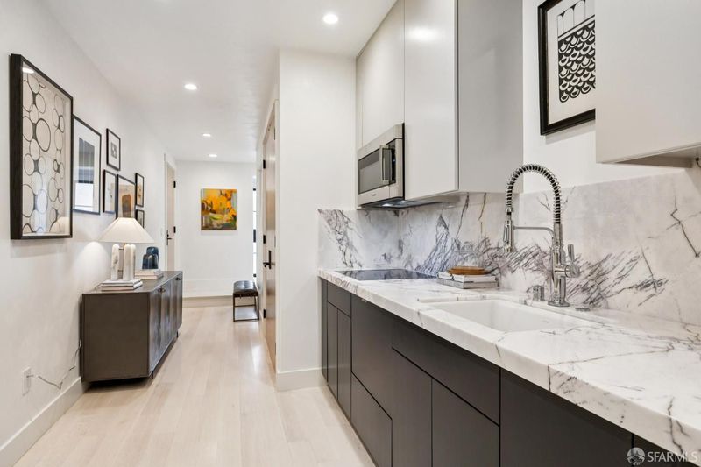
$3,249,000
95 Nordhoff St
@ Stillings Ave - 5 - Glen Park, San Francisco
- 4 Bed
- 5 Bath
- 1 Park
- San Francisco
-

-
Tue Nov 18, 12:00 pm - 2:00 pm
1st Broker's Tour: With thoughtful precision & rich detailing, this fully detached custom home is a beacon of luxurious light, set against a majestic redwood tree w/ sparking city views, just steps from Glen Canyon & Glen Park village.
With thoughtful precision & rich detailing, this fully detached custom home is a beacon of luxurious light, set against a majestic redwood tree with sparkling city views, just steps from Glen Canyon and Glen Park village. On three gracious levels, the four bedroom, five bath residence is entirely clad in artisanal Venetian plaster, anchored on pale oak wood flooring, with expansive windows taking in city lights and woodsy outlooks. Sophisticated open-plan living spaces incorporate a handsome living area, perfect for entertaining, a professionally appointed kitchen, dining area, and a casual lounge open to the lush patio. Upstairs are three spectacular, luxe suites with soaring ceilings and dramatic windows capturing abundant trees and sky. Choice selection of designer fixtures and stone finishes, refined craftsmanship, and entirely radiant heated create a rarified environment of serene comfort. The lower level offers a guest or entertainment/media suite with a wet bar and storage. All in an easy commute and walkable location.
- Days on Market
- 4 days
- Current Status
- Active
- Original Price
- $3,249,000
- List Price
- $3,249,000
- On Market Date
- Nov 14, 2025
- Property Type
- Single Family Residence
- District
- 5 - Glen Park
- Zip Code
- 94131
- MLS ID
- 425075645
- APN
- 6763001
- Year Built
- 0
- Stories in Building
- 3
- Possession
- Close Of Escrow
- Data Source
- SFAR
- Origin MLS System
St. John the Evangelist School
Private K-8
Students: 250 Distance: 0.2mi
St John S Elementary School
Private n/a Elementary, Religious, Coed
Students: 228 Distance: 0.2mi
Glen Park Elementary School
Public K-5 Elementary
Students: 363 Distance: 0.3mi
St. Finn Barr
Private K-8 Elementary, Religious, Coed
Students: 235 Distance: 0.4mi
Sunnyside Elementary School
Public K-5 Elementary, Coed
Students: 383 Distance: 0.5mi
Wen Jian Ying School
Private K-12 Elementary, Coed
Students: 8 Distance: 0.6mi
- Bed
- 4
- Bath
- 5
- Marble, Tub
- Parking
- 1
- Attached
- SQ FT
- 0
- SQ FT Source
- Unavailable
- Lot SQ FT
- 7,339.0
- Lot Acres
- 0.1685 Acres
- Kitchen
- Breakfast Area, Island, Slab Counter, Stone Counter
- Cooling
- None
- Dining Room
- Dining/Family Combo
- Flooring
- Wood
- Foundation
- Concrete
- Fire Place
- Free Standing, Gas Piped, Living Room
- Heating
- Radiant Floor
- Laundry
- Hookups Only, Laundry Closet
- Upper Level
- Bedroom(s), Full Bath(s), Primary Bedroom
- Main Level
- Dining Room, Family Room, Full Bath(s), Kitchen, Living Room, Street Entrance
- Views
- Canyon, City Lights, Garden/Greenbelt, Hills, Mountains, Valley
- Possession
- Close Of Escrow
- Basement
- Full
- Architectural Style
- Contemporary, Modern/High Tech, Traditional, Victorian
- Special Listing Conditions
- None
- Fee
- $0
MLS and other Information regarding properties for sale as shown in Theo have been obtained from various sources such as sellers, public records, agents and other third parties. This information may relate to the condition of the property, permitted or unpermitted uses, zoning, square footage, lot size/acreage or other matters affecting value or desirability. Unless otherwise indicated in writing, neither brokers, agents nor Theo have verified, or will verify, such information. If any such information is important to buyer in determining whether to buy, the price to pay or intended use of the property, buyer is urged to conduct their own investigation with qualified professionals, satisfy themselves with respect to that information, and to rely solely on the results of that investigation.
School data provided by GreatSchools. School service boundaries are intended to be used as reference only. To verify enrollment eligibility for a property, contact the school directly.
