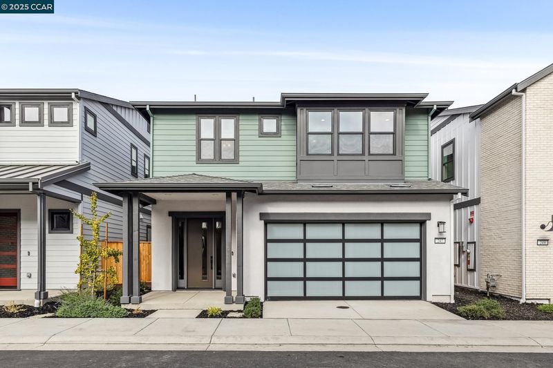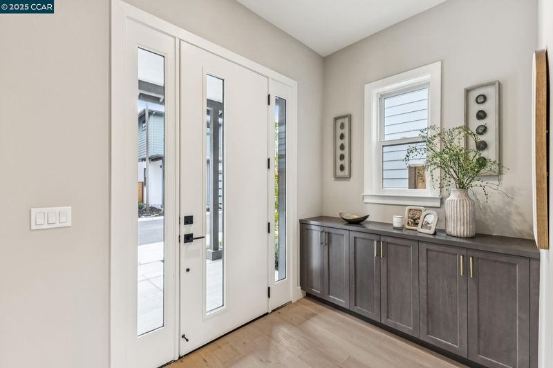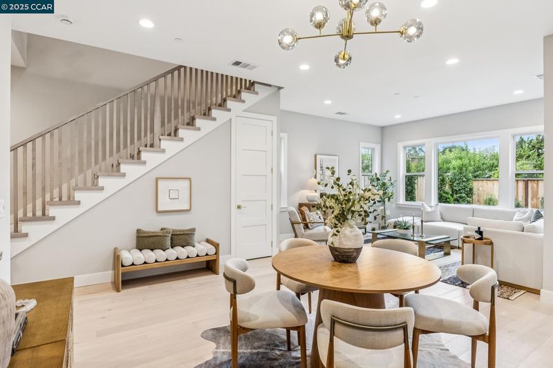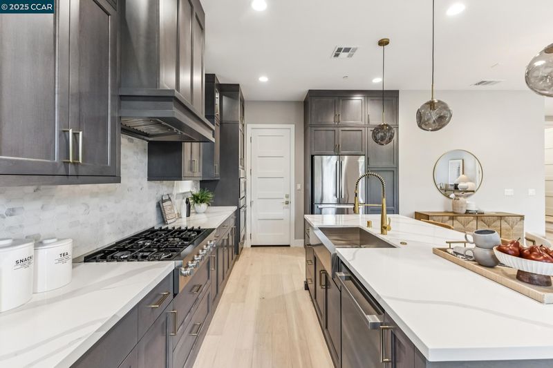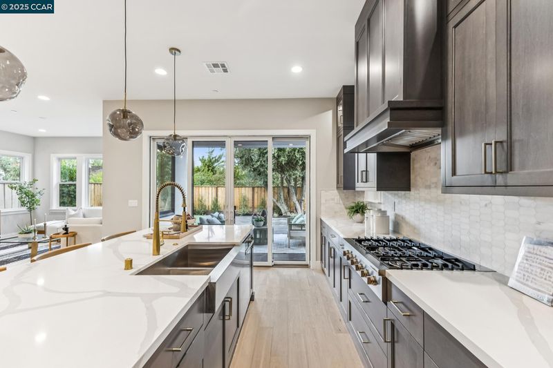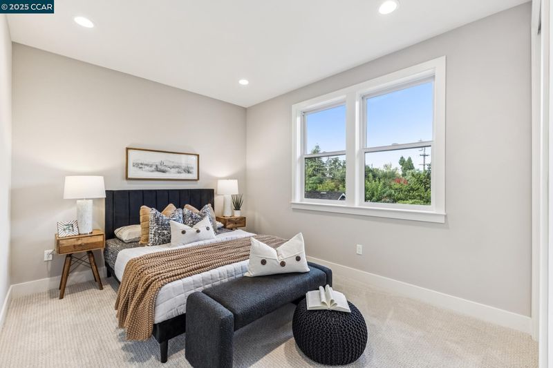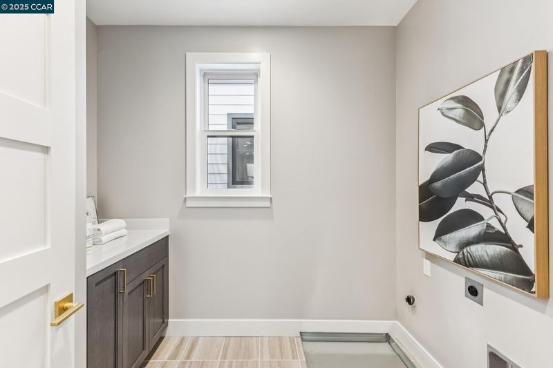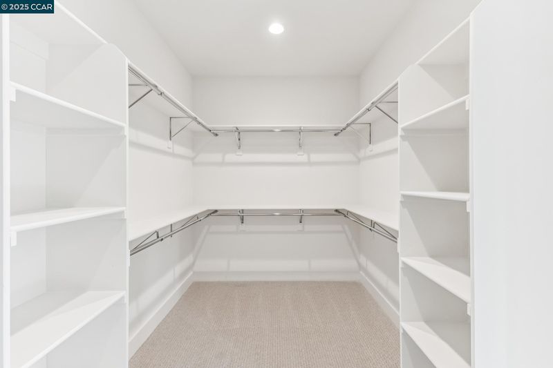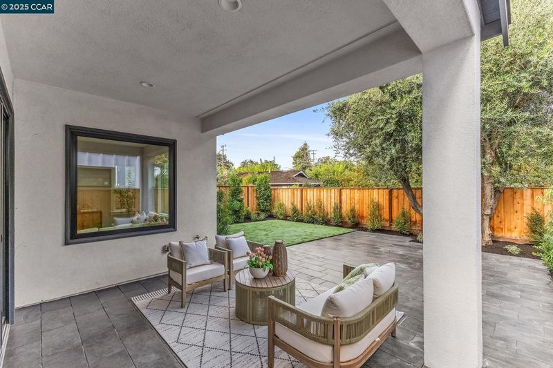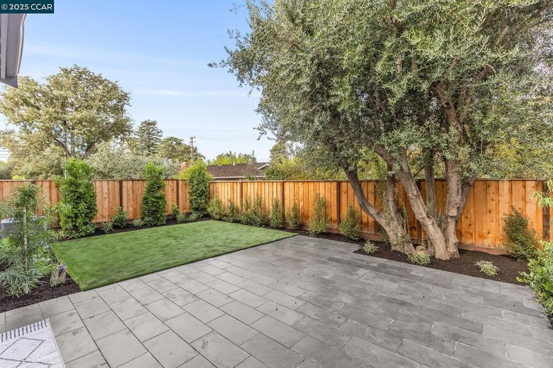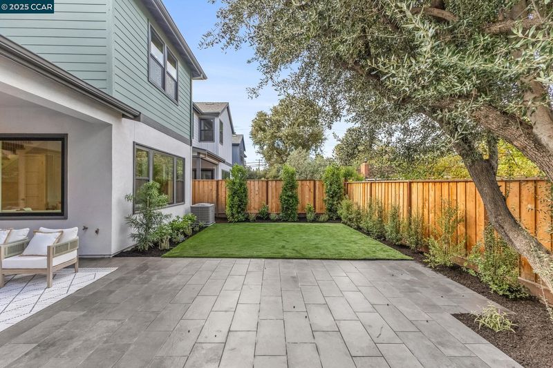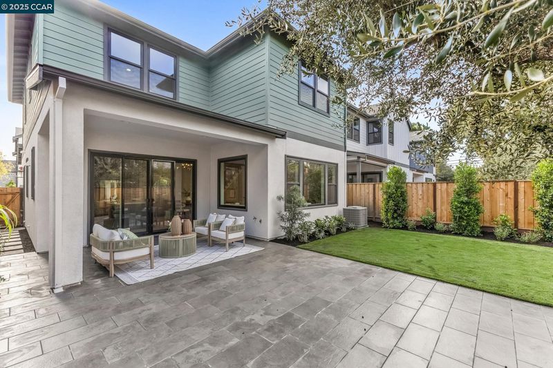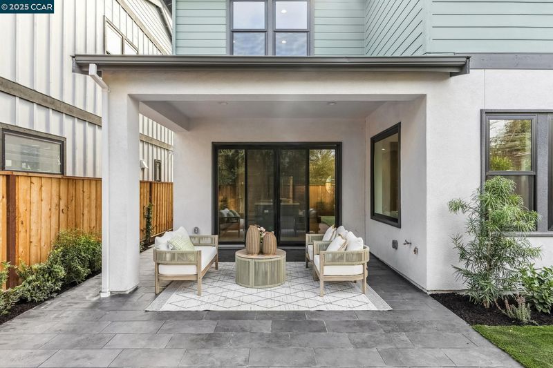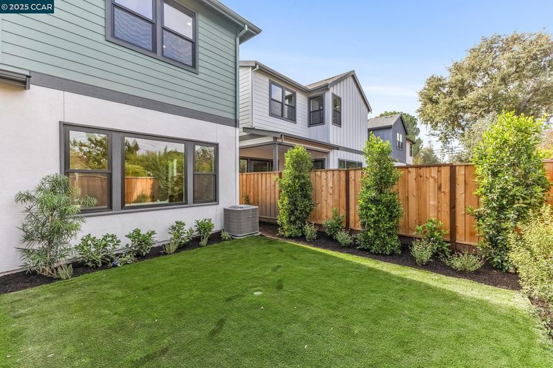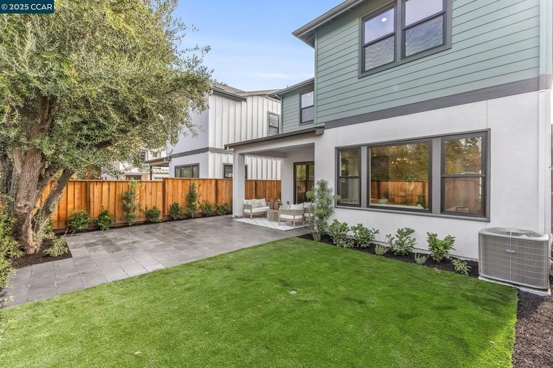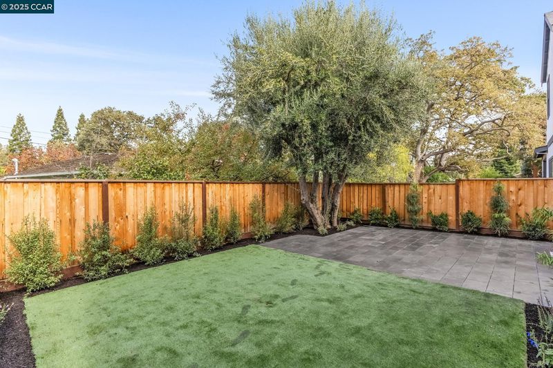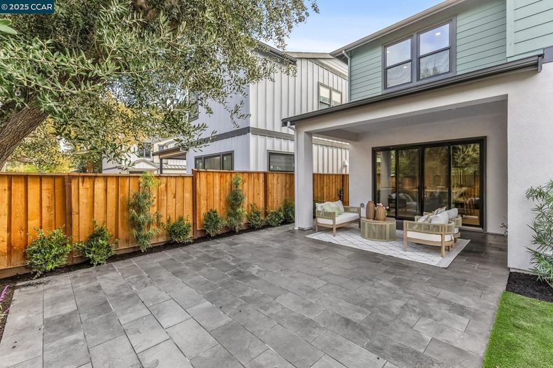
$1,849,000
2,102
SQ FT
$880
SQ/FT
247 Haleena Place
@ Walnut Blvd - Not Listed, Walnut Creek
- 3 Bed
- 2.5 (2/1) Bath
- 2 Park
- 2,102 sqft
- Walnut Creek
-

-
Thu Nov 20, 3:00 pm - 5:30 pm
A wide, inviting entry with wood floors welcomes you into an open-concept living space where high ceilings and expansive windows create a bright, airy atmosphere. The thoughtfully appointed kitchen features a spacious island with seating, quartz countertops, and premium Bosch appliances—perfect for everyday living and effortless indoor-outdoor living that Walnut Creek is known for.
-
Sat Nov 22, 1:00 pm - 4:00 pm
A wide, inviting entry with wood floors welcomes you into an open-concept living space where high ceilings and expansive windows create a bright, airy atmosphere. The thoughtfully appointed kitchen features a spacious island with seating, quartz countertops, and premium Bosch appliances—perfect for everyday living and effortless indoor-outdoor living that Walnut Creek is known for.
-
Sun Nov 23, 1:00 pm - 4:00 pm
A wide, inviting entry with wood floors welcomes you into an open-concept living space where high ceilings and expansive windows create a bright, airy atmosphere. The thoughtfully appointed kitchen features a spacious island with seating, quartz countertops, and premium Bosch appliances—perfect for everyday living and effortless indoor-outdoor living that Walnut Creek is known for.
Absolutely Beautiful home with open concept, where high ceilings and expansive windows create a bright, airy atmosphere.Thoughtfully appointed kitchen features a spacious island with seating, quartz countertops, and premium Bosch appliances,perfect for everyday living and effortless indoor-outdoor living that Walnut Creek is known for. The upstairs layout offers a serene primary suite with generous walk-in closet and spa-like bath, complete with a soaking tub and walk-in shower, as well as a conveniently located laundry room. Outside, the professionally landscaped backyard provides a peaceful setting for relaxation, unwinding, entertaining, and play. Set within The Enclave, this intimate collection of homes offers exceptional convenience in a highly desirable location in Walnut Creek. Residents enjoy being just moments from the vibrant energy of downtown, including Broadway Plaza, local restaurants, shops, cafés, parks, and Iron Horse Trail. With easy access to Highway 24/680 and Walnut Creek BART, commuting and weekend adventures are a breeze. Nestled in an established neighborhood yet close to everything, The Enclave provides a rare balance of comfort, connection, and modern living.
- Current Status
- Active
- Original Price
- $1,849,000
- List Price
- $1,849,000
- On Market Date
- Nov 13, 2025
- Property Type
- Detached
- D/N/S
- Not Listed
- Zip Code
- 94596
- MLS ID
- 41117395
- APN
- 1790300626
- Year Built
- 2025
- Stories in Building
- 2
- Possession
- Close Of Escrow
- Data Source
- MAXEBRDI
- Origin MLS System
- CONTRA COSTA
Oro School
Private 7
Students: 7 Distance: 0.4mi
Walnut Creek Intermediate School
Public 6-8 Middle
Students: 1049 Distance: 0.4mi
Contra Costa Midrasha
Private 8-12 Secondary, Religious, Coed
Students: NA Distance: 0.6mi
Futures Academy - Walnut Creek
Private 6-12 Coed
Students: 60 Distance: 0.9mi
S.T.A.R.S. School
Private K-3 Preschool Early Childhood Center, Elementary, Coed
Students: NA Distance: 1.0mi
Las Lomas High School
Public 9-12 Secondary
Students: 1601 Distance: 1.0mi
- Bed
- 3
- Bath
- 2.5 (2/1)
- Parking
- 2
- Attached
- SQ FT
- 2,102
- SQ FT Source
- Builder
- Lot SQ FT
- 3,098.0
- Lot Acres
- 0.0711 Acres
- Pool Info
- None
- Kitchen
- Dishwasher, Double Oven, Gas Range, Refrigerator, Stone Counters, Disposal, Gas Range/Cooktop, Kitchen Island, Updated Kitchen
- Cooling
- Central Air
- Disclosures
- Nat Hazard Disclosure
- Entry Level
- Exterior Details
- Back Yard, Garden/Play
- Flooring
- Hardwood, Tile, Carpet
- Foundation
- Fire Place
- None
- Heating
- Forced Air
- Laundry
- Laundry Room
- Upper Level
- 3 Bedrooms, 2 Baths
- Main Level
- 0.5 Bath
- Possession
- Close Of Escrow
- Architectural Style
- Farm House
- Non-Master Bathroom Includes
- Shower Over Tub, Solid Surface, Updated Baths, Double Vanity
- Construction Status
- Existing
- Additional Miscellaneous Features
- Back Yard, Garden/Play
- Location
- Level
- Roof
- Composition Shingles
- Water and Sewer
- Public
- Fee
- $320
MLS and other Information regarding properties for sale as shown in Theo have been obtained from various sources such as sellers, public records, agents and other third parties. This information may relate to the condition of the property, permitted or unpermitted uses, zoning, square footage, lot size/acreage or other matters affecting value or desirability. Unless otherwise indicated in writing, neither brokers, agents nor Theo have verified, or will verify, such information. If any such information is important to buyer in determining whether to buy, the price to pay or intended use of the property, buyer is urged to conduct their own investigation with qualified professionals, satisfy themselves with respect to that information, and to rely solely on the results of that investigation.
School data provided by GreatSchools. School service boundaries are intended to be used as reference only. To verify enrollment eligibility for a property, contact the school directly.
