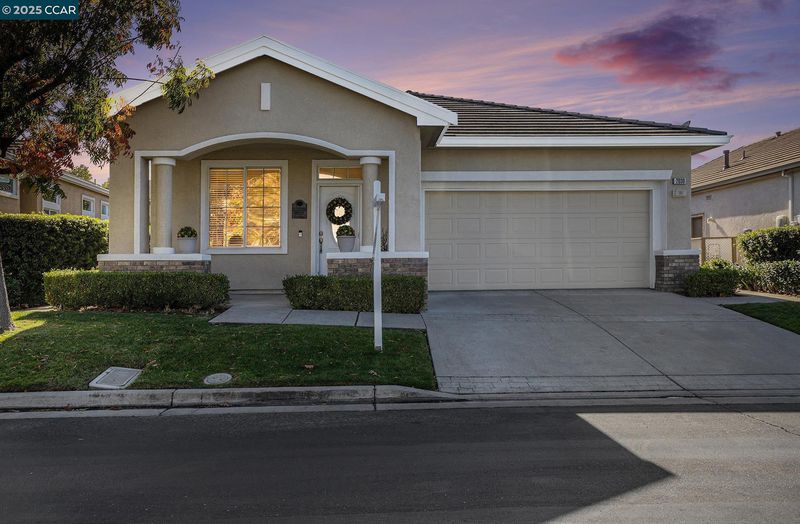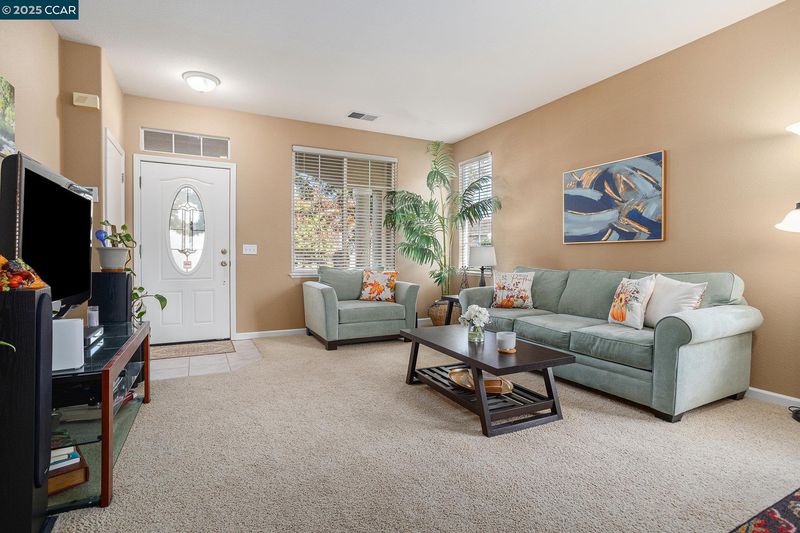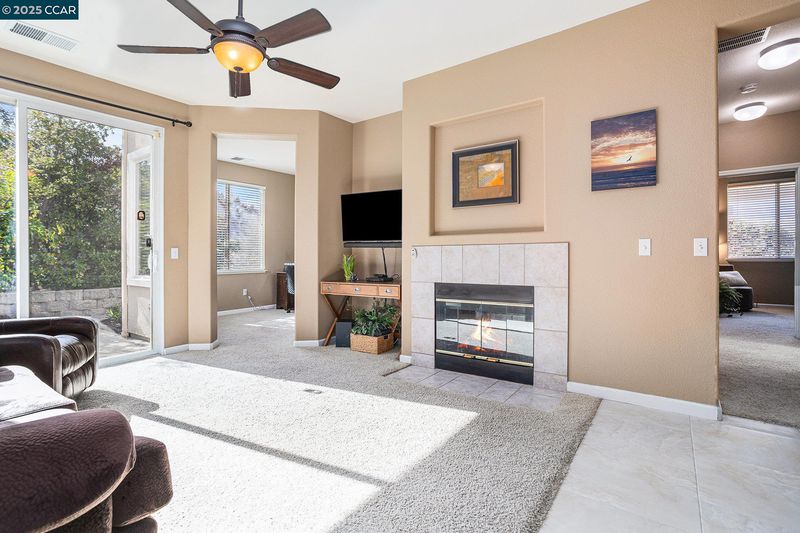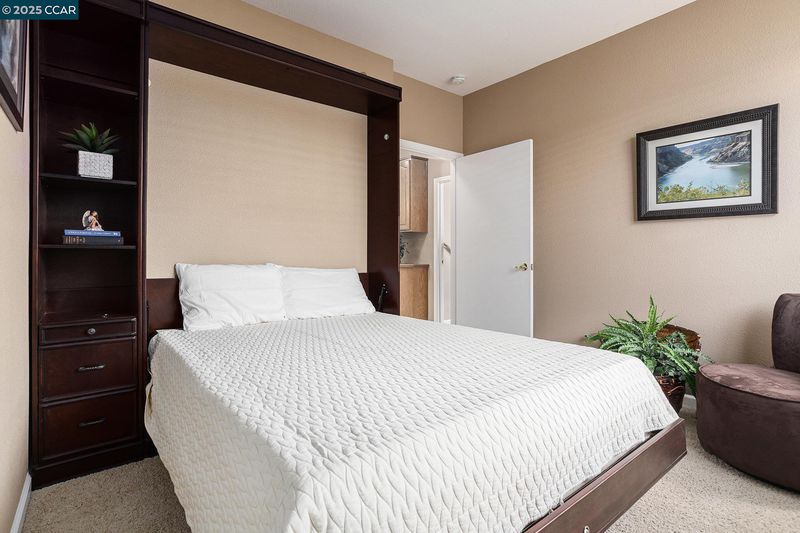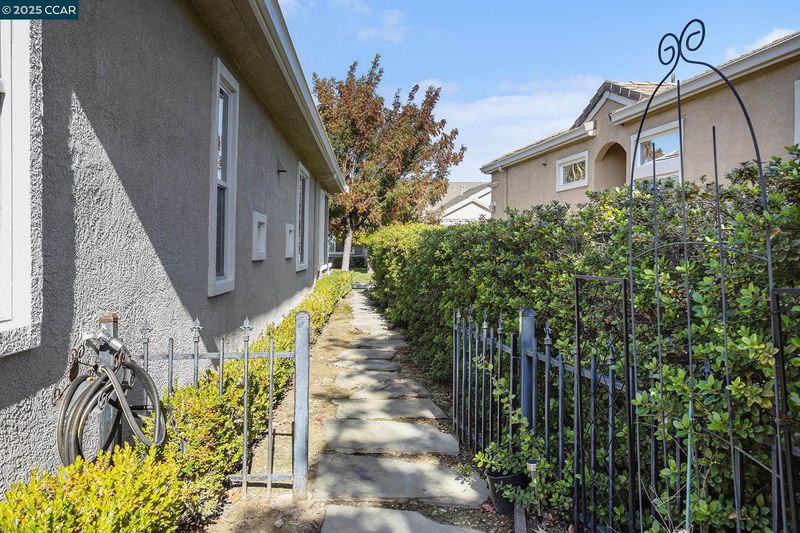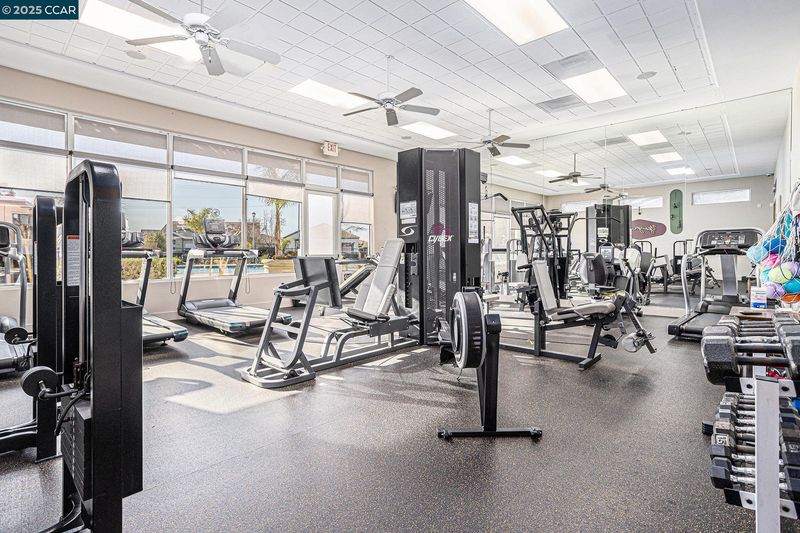
$569,999
1,566
SQ FT
$364
SQ/FT
2030 Kent Dr
@ Summer Red - Summerset 2, Brentwood
- 2 Bed
- 2 Bath
- 2 Park
- 1,566 sqft
- Brentwood
-

Open House Sat. 11/15, 12 noon - 2pm. Welcome to this delightful home with highly desirable floorplan. It's just the right size for cozy living, yet spacious enough to entertain a large group. This home offers a formal living/dining room, family room with fireplace, two bedrooms, plus a separate office. At the center you'll find an updated kitchen with newer stainless steel appliances and solid surface counters. The kitchen opens to the family room and looks out to the lovely patio. At the rear of the home is the primary bedroom, a relaxing retreat. The homeowner will appreciate the added flexibility of the built-in wall bed in the second bedroom. Those who work from home will have an office view of a peaceful back yard that has been beautifully landscaped. There are a couple of productive fruit trees in the back. Special features of this home are the whole house water filtration system and newer HVAC system. This is your opportunity to own a comfortable home in a vibrant 55+ community!
- Current Status
- Active
- Original Price
- $569,999
- List Price
- $569,999
- On Market Date
- Nov 7, 2025
- Property Type
- Detached
- D/N/S
- Summerset 2
- Zip Code
- 94513
- MLS ID
- 41116944
- APN
- 0104600309
- Year Built
- 1999
- Stories in Building
- 1
- Possession
- Close Of Escrow
- Data Source
- MAXEBRDI
- Origin MLS System
- CONTRA COSTA
Bright Star Christian Child Care Center
Private PK-5
Students: 65 Distance: 0.3mi
R. Paul Krey Elementary School
Public K-5 Elementary, Yr Round
Students: 859 Distance: 0.4mi
Ron Nunn Elementary School
Public K-5 Elementary, Yr Round
Students: 650 Distance: 0.9mi
Heritage High School
Public 9-12 Secondary, Yr Round
Students: 2589 Distance: 1.3mi
Heritage Cccoe Special Education Programs School
Public K-12 Special Education, Combined Elementary And Secondary
Students: 70 Distance: 1.3mi
Adams (J. Douglas) Middle School
Public 6-8 Middle
Students: 1129 Distance: 1.4mi
- Bed
- 2
- Bath
- 2
- Parking
- 2
- Attached, Garage Door Opener
- SQ FT
- 1,566
- SQ FT Source
- Public Records
- Lot SQ FT
- 4,835.0
- Lot Acres
- 0.11 Acres
- Pool Info
- See Remarks, Community
- Kitchen
- Dishwasher, Gas Range, Microwave, Refrigerator, Dryer, Washer, Water Filter System, Gas Water Heater, Water Softener, Counter - Solid Surface, Eat-in Kitchen, Gas Range/Cooktop, Pantry, Updated Kitchen
- Cooling
- Ceiling Fan(s), Central Air
- Disclosures
- None
- Entry Level
- Exterior Details
- Back Yard, Garden/Play, Sprinklers Front, Garden, Landscape Back
- Flooring
- Tile, Carpet
- Foundation
- Fire Place
- Family Room
- Heating
- Forced Air, Natural Gas
- Laundry
- Dryer, Laundry Room, Washer, Cabinets, Sink
- Main Level
- 2 Bedrooms, 2 Baths, Primary Bedrm Suite - 1, Laundry Facility, No Steps to Entry, Other, Main Entry
- Possession
- Close Of Escrow
- Architectural Style
- Contemporary
- Non-Master Bathroom Includes
- Shower Over Tub, Solid Surface
- Construction Status
- Existing
- Additional Miscellaneous Features
- Back Yard, Garden/Play, Sprinklers Front, Garden, Landscape Back
- Location
- Level
- Roof
- Tile
- Water and Sewer
- Public
- Fee
- $130
MLS and other Information regarding properties for sale as shown in Theo have been obtained from various sources such as sellers, public records, agents and other third parties. This information may relate to the condition of the property, permitted or unpermitted uses, zoning, square footage, lot size/acreage or other matters affecting value or desirability. Unless otherwise indicated in writing, neither brokers, agents nor Theo have verified, or will verify, such information. If any such information is important to buyer in determining whether to buy, the price to pay or intended use of the property, buyer is urged to conduct their own investigation with qualified professionals, satisfy themselves with respect to that information, and to rely solely on the results of that investigation.
School data provided by GreatSchools. School service boundaries are intended to be used as reference only. To verify enrollment eligibility for a property, contact the school directly.
