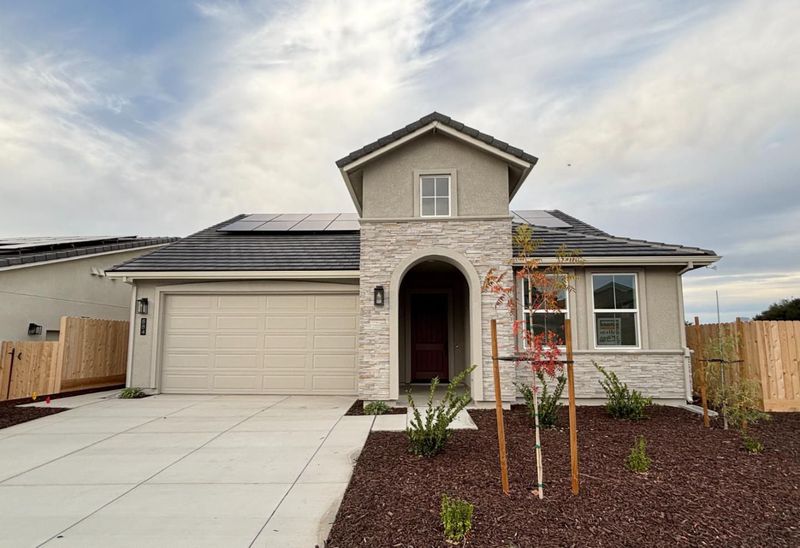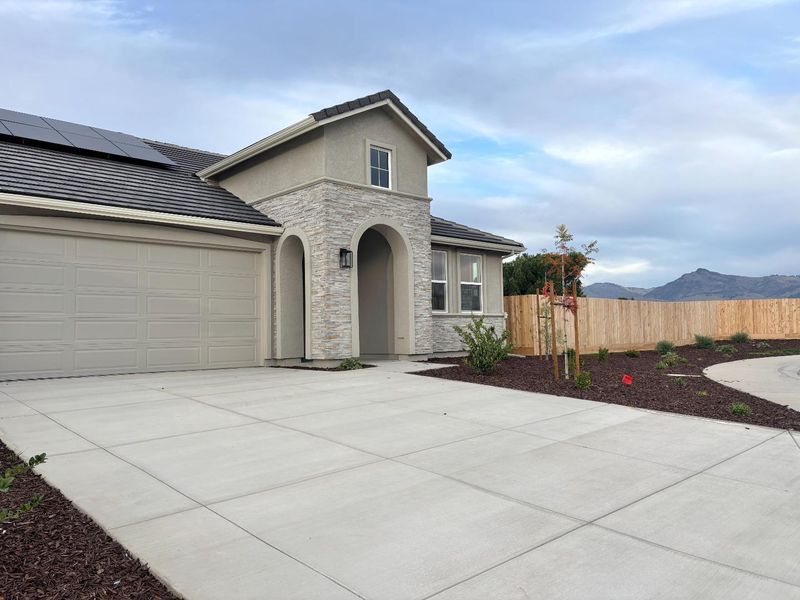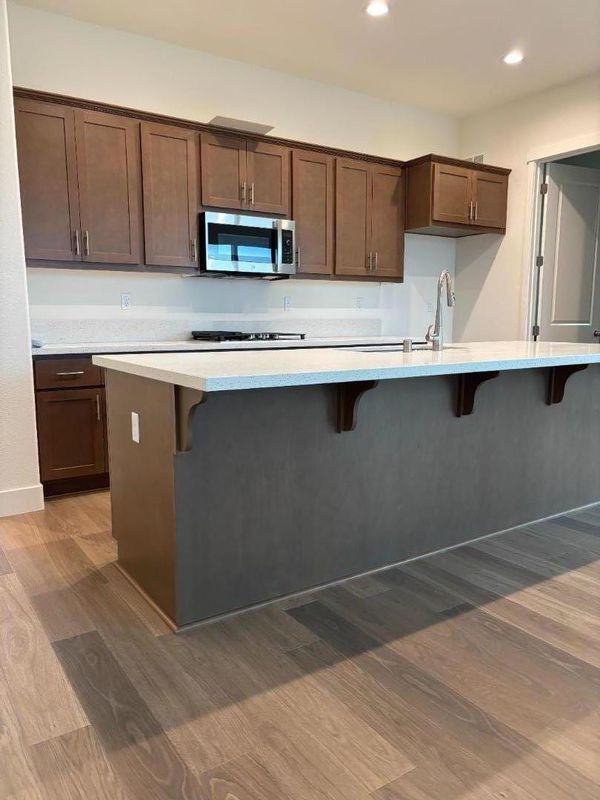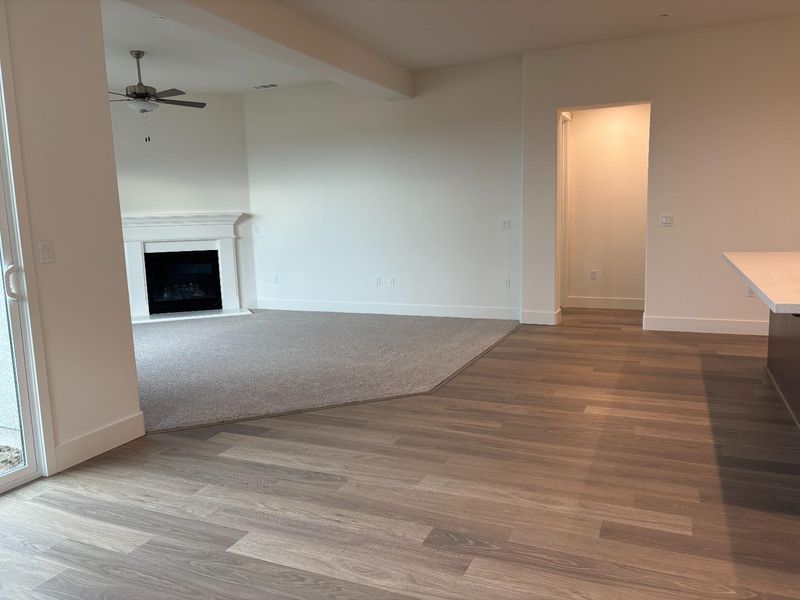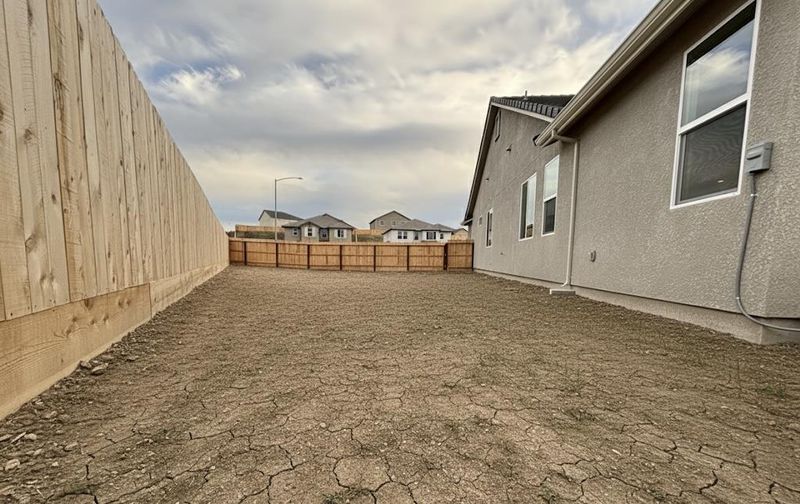
$849,900
1,675
SQ FT
$507
SQ/FT
884 Carmelina Court
@ Santana Ranch Drive - 182 - Hollister, Hollister
- 3 Bed
- 2 Bath
- 2 Park
- 1,675 sqft
- HOLLISTER
-

New construction in Santana Ranch! This new Anderson Home sits on an oversized cul-de-sac lot with potential RV parking and scenic mountain views. Inside, this home boasts abundant natural light, a large kitchen island, and an expansive great room. The spa-like primary bathroom has a Kohler soaking tub, separate walk-in shower, and a gorgeous solid surface vanity with dual sinks. Carefully selected flooring includes hand-set tile in the bathrooms and laundry room, durable laminate wood floors in the kitchen and dining, and plush carpet in the bedrooms and great room. Every finish has been chosen with both beauty and everyday living in mind, making this home as practical as it is stunning. Whether you're relaxing by the window with your morning coffee or hosting friends under the stars, this peaceful home offers a rare combination of cozy living and wide-open space. Other popular features of this home include a solar system, great room fireplace, smart thermostat, ring doorbell, insulated finished & painted garage, and much more! Location: The pinned property location may not appear correctly on the map.
- Days on Market
- 9 days
- Current Status
- Active
- Original Price
- $849,900
- List Price
- $849,900
- On Market Date
- Nov 12, 2025
- Property Type
- Single Family Home
- Area
- 182 - Hollister
- Zip Code
- 95023
- MLS ID
- ML82027429
- APN
- 025-073-008
- Year Built
- 2025
- Stories in Building
- 1
- Possession
- COE
- Data Source
- MLSL
- Origin MLS System
- MLSListings, Inc.
Hollister Sda Christian School
Private K-8 Elementary, Religious, Coed
Students: 33 Distance: 0.5mi
Gabilan Hills School
Public K-5 Elementary
Students: 202 Distance: 1.4mi
Calvary Christian
Private K-12 Combined Elementary And Secondary, Religious, Coed
Students: 37 Distance: 1.4mi
Maze Middle School
Public 6-8 Middle
Students: 714 Distance: 1.4mi
Hollister Dual Language Academy
Public K-8 Elementary
Students: 784 Distance: 1.4mi
Sunnyslope Elementary School
Public K-5 Elementary
Students: 572 Distance: 1.4mi
- Bed
- 3
- Bath
- 2
- Double Sinks, Primary - Oversized Tub, Shower over Tub - 1, Tile
- Parking
- 2
- Attached Garage, On Street
- SQ FT
- 1,675
- SQ FT Source
- Unavailable
- Lot SQ FT
- 7,442.0
- Lot Acres
- 0.170845 Acres
- Kitchen
- Cooktop - Gas, Countertop - Quartz, Dishwasher, Exhaust Fan, Garbage Disposal, Hookups - Ice Maker, Island, Island with Sink, Oven - Self Cleaning, Oven Range - Electric, Pantry
- Cooling
- Ceiling Fan, Central AC
- Dining Room
- Breakfast Bar, Dining Area
- Disclosures
- Natural Hazard Disclosure
- Family Room
- Kitchen / Family Room Combo
- Flooring
- Carpet, Concrete, Laminate, Tile
- Foundation
- Concrete Slab, Reinforced Concrete, Wood Frame
- Fire Place
- Gas Log
- Heating
- Central Forced Air, Electric, Fireplace
- Laundry
- Electricity Hookup (220V), Inside
- Possession
- COE
- Fee
- Unavailable
MLS and other Information regarding properties for sale as shown in Theo have been obtained from various sources such as sellers, public records, agents and other third parties. This information may relate to the condition of the property, permitted or unpermitted uses, zoning, square footage, lot size/acreage or other matters affecting value or desirability. Unless otherwise indicated in writing, neither brokers, agents nor Theo have verified, or will verify, such information. If any such information is important to buyer in determining whether to buy, the price to pay or intended use of the property, buyer is urged to conduct their own investigation with qualified professionals, satisfy themselves with respect to that information, and to rely solely on the results of that investigation.
School data provided by GreatSchools. School service boundaries are intended to be used as reference only. To verify enrollment eligibility for a property, contact the school directly.
