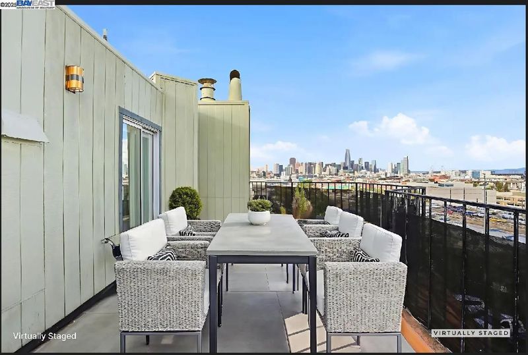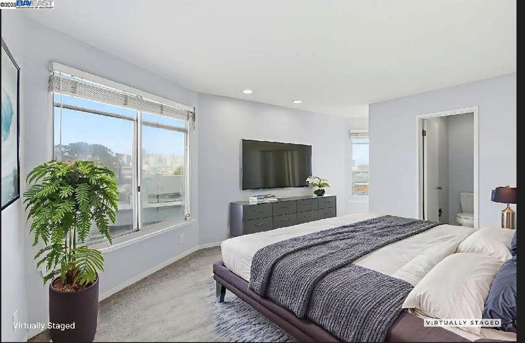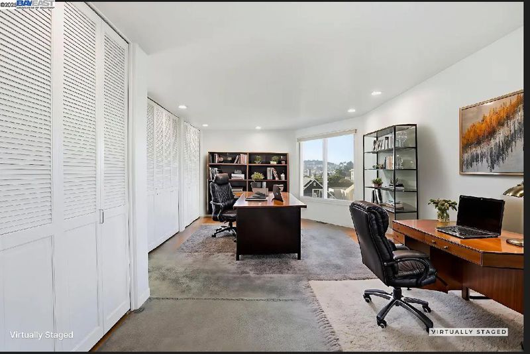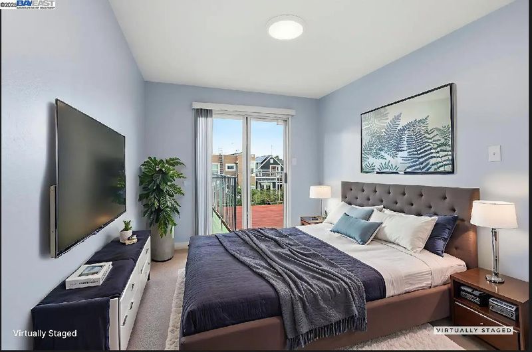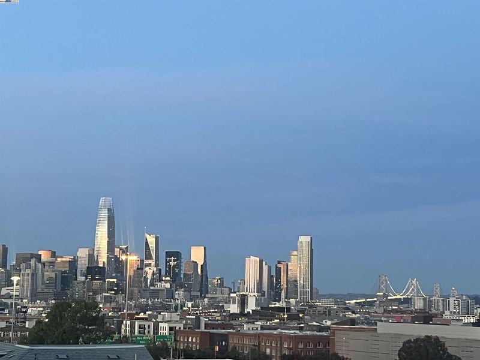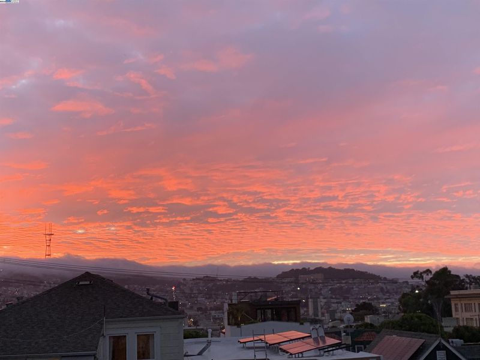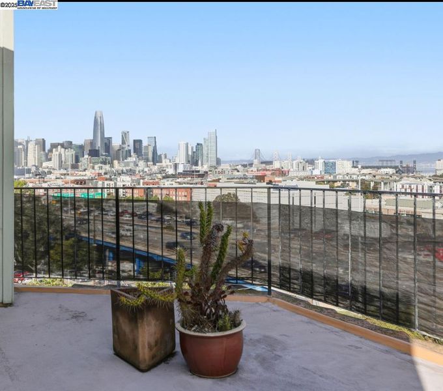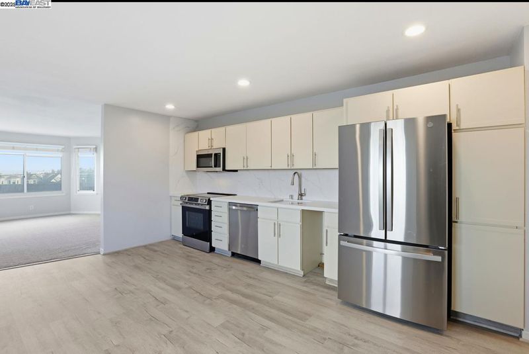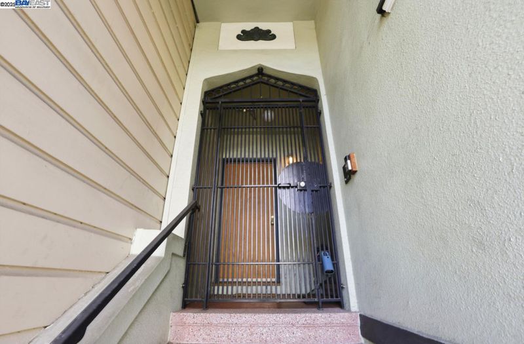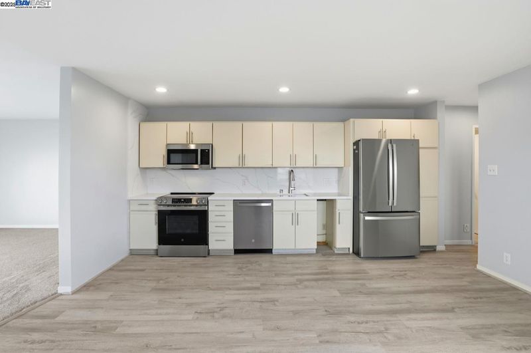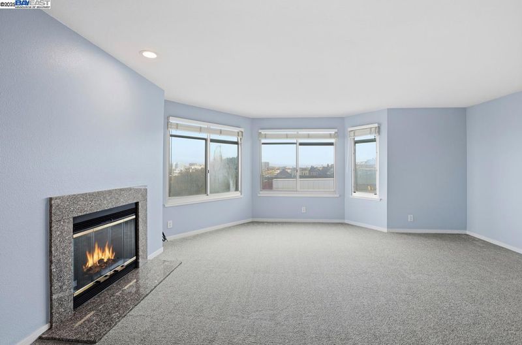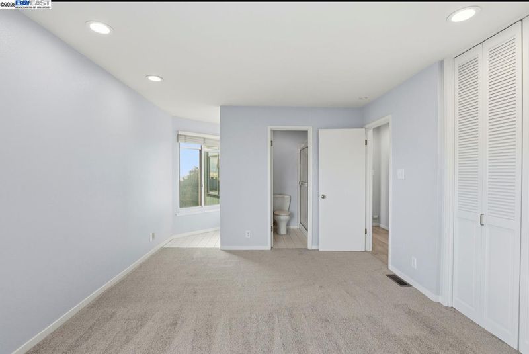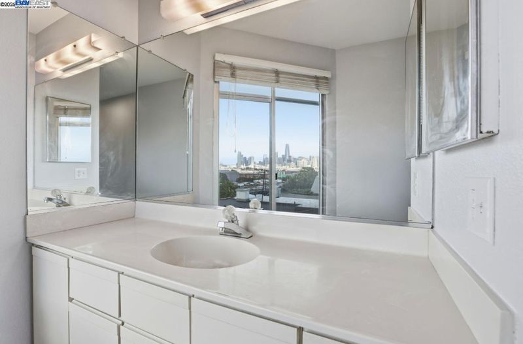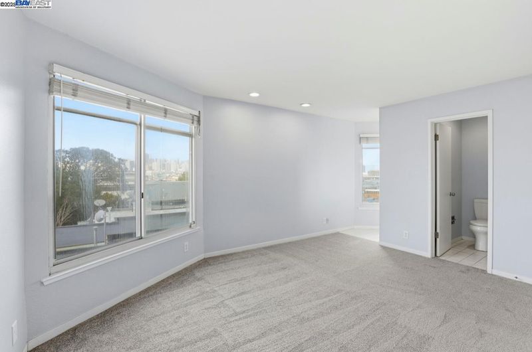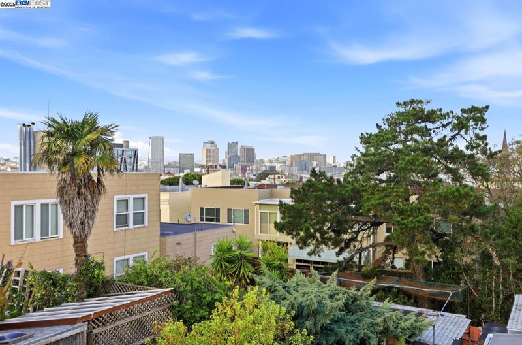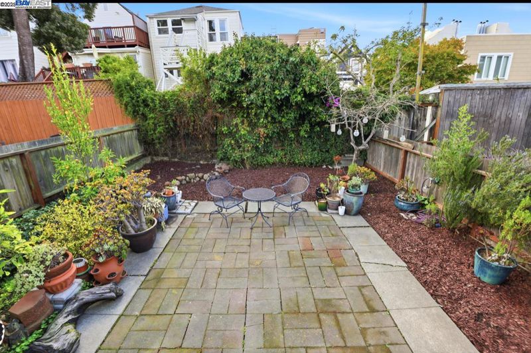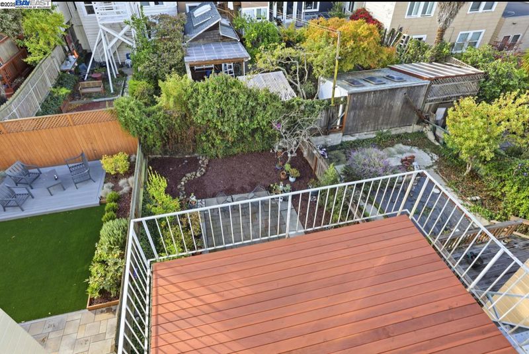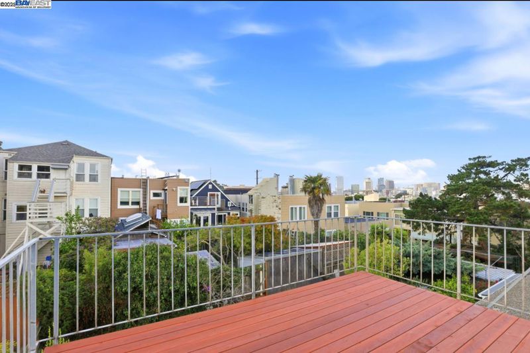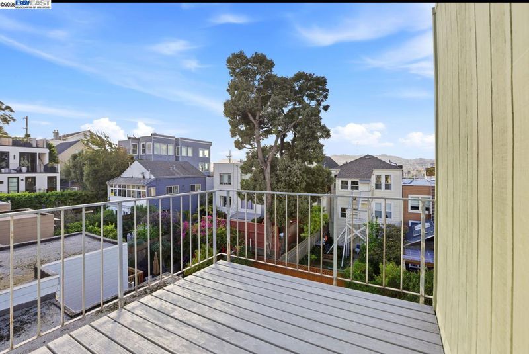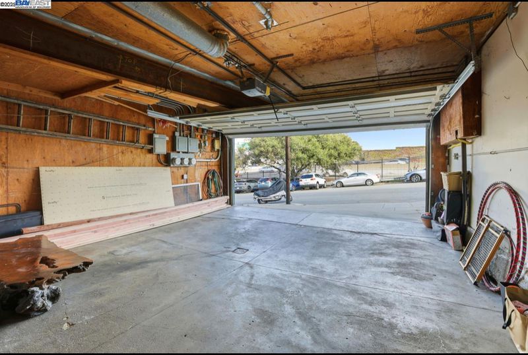
$1,575,000
2,007
SQ FT
$785
SQ/FT
450 San Bruno Ave, #2
@ 17th street - Potrero Hill, San Francisco
- 3 Bed
- 3 Bath
- 2 Park
- 2,007 sqft
- San Francisco
-

-
Sat Nov 22, 1:00 pm - 5:00 pm
Open House Sunday November 22 from 1-4PM
-
Sun Nov 23, 12:00 pm - 4:00 pm
Open House Sunday November 23 from 12-4 PM
Open house : Saturday 11/22 1-5 PM Open house : Sunday 11/23 12-4PM Welcome to 450 San Bruno Ave # 2, a one of kind property located on the Sunny, sought after north slope of Potrero Hill. This beautiful 3 bedroom/ 3 bathroom home offers breathtaking, panoramic views of the San Francisco skyline, bay bridge, Sutro tower, and beyond. This rarely Available property offersa unique floor plan spread out over the top two floors of a boutique duplex building with exclusive use of an internal staircase leading to both floors. The main level of this 2,007 square foot home features a modern open-concept design with 2 bedrooms, 2 bathrooms and a large private deck overlooking the shared backyard. The freshly renovated kitchen boasts new quartz countertops, brand new GE stainless steel appliances, new LVP flooring, Kohler faucet, designer under mount sink, and LED lighting. The penthouse offers large living areas, 2 large decks and sweeping, unobstructed city & bay views from every window. The generously sized en suite bath offers a mirrored vanity, shower, and jetted tub. 2 deeded garage spaces, & 2 storage rooms. Close to oracle park, chase center, mission, dog patch, & the waterfront. Close to highways 101 & 280. Don’t miss your chance to own this San Francisco dream property!
- Current Status
- Active
- Original Price
- $1,575,000
- List Price
- $1,575,000
- On Market Date
- Nov 12, 2025
- Property Type
- Condominium
- D/N/S
- Potrero Hill
- Zip Code
- 94110
- MLS ID
- 41117289
- APN
- 3975 017
- Year Built
- 1984
- Stories in Building
- 3
- Possession
- Close Of Escrow
- Data Source
- MAXEBRDI
- Origin MLS System
- BAY EAST
Downtown High School
Public 9-12 Continuation
Students: 171 Distance: 0.2mi
San Francisco Brightworks
Private K-12 Elementary, Middle, Coed
Students: 88 Distance: 0.3mi
Xian Yun Academy of the Arts California
Private 6-12 Middle, High, Core Knowledge
Students: 40 Distance: 0.3mi
The New School of San Francisco
Charter K-5
Students: 235 Distance: 0.3mi
Live Oak School
Private K-8 Elementary, Coed
Students: 400 Distance: 0.4mi
Seneca Center
Private 5-12 Special Education, Secondary, Coed
Students: 19 Distance: 0.4mi
- Bed
- 3
- Bath
- 3
- Parking
- 2
- Garage
- SQ FT
- 2,007
- SQ FT Source
- Assessor Auto-Fill
- Lot SQ FT
- 2,492.0
- Lot Acres
- 0.057 Acres
- Pool Info
- None
- Kitchen
- Dishwasher, Electric Range, Microwave, Refrigerator, 220 Volt Outlet, Counter - Solid Surface, Electric Range/Cooktop, Disposal, Pantry, Updated Kitchen
- Cooling
- None
- Disclosures
- Other - Call/See Agent
- Entry Level
- 3
- Exterior Details
- Back Yard
- Flooring
- Vinyl, Carpet
- Foundation
- Fire Place
- Family Room
- Heating
- Zoned
- Laundry
- 220 Volt Outlet, Laundry Room
- Upper Level
- 2 Bedrooms, 2 Baths
- Main Level
- 2 Bedrooms
- Possession
- Close Of Escrow
- Architectural Style
- See Remarks
- Construction Status
- Existing
- Additional Miscellaneous Features
- Back Yard
- Location
- Rectangular Lot
- Roof
- Tar/Gravel
- Fee
- $372
MLS and other Information regarding properties for sale as shown in Theo have been obtained from various sources such as sellers, public records, agents and other third parties. This information may relate to the condition of the property, permitted or unpermitted uses, zoning, square footage, lot size/acreage or other matters affecting value or desirability. Unless otherwise indicated in writing, neither brokers, agents nor Theo have verified, or will verify, such information. If any such information is important to buyer in determining whether to buy, the price to pay or intended use of the property, buyer is urged to conduct their own investigation with qualified professionals, satisfy themselves with respect to that information, and to rely solely on the results of that investigation.
School data provided by GreatSchools. School service boundaries are intended to be used as reference only. To verify enrollment eligibility for a property, contact the school directly.
