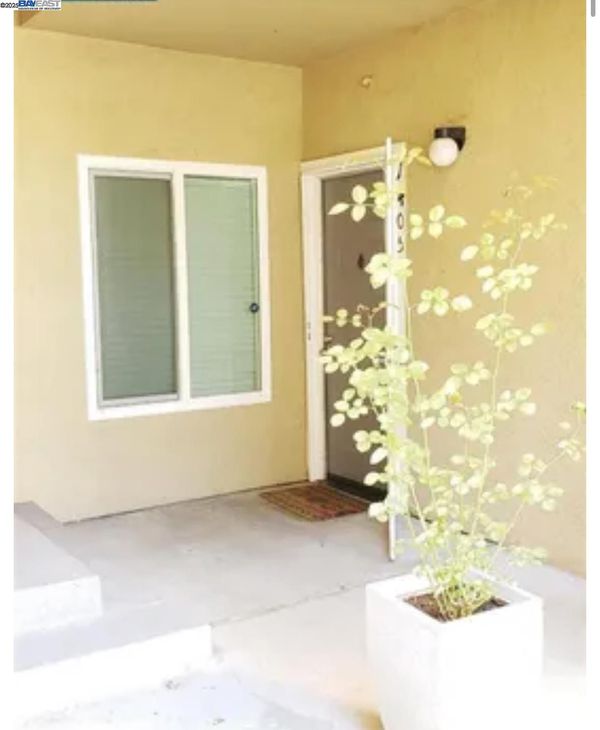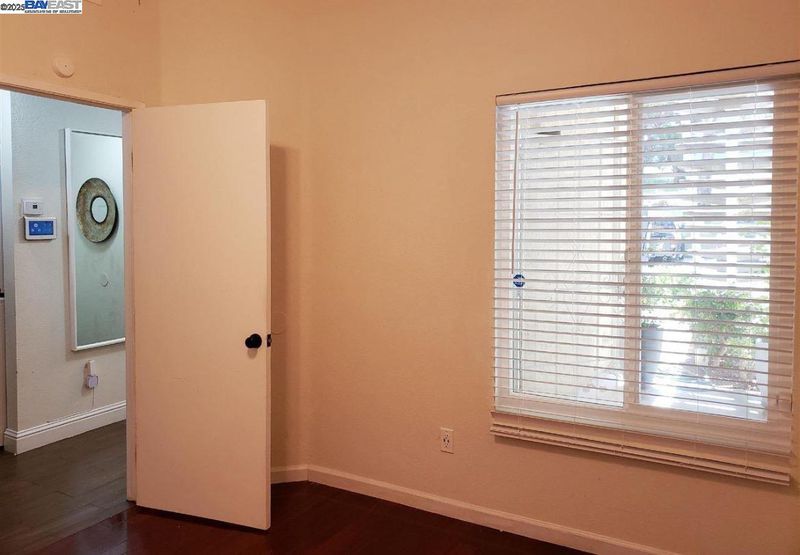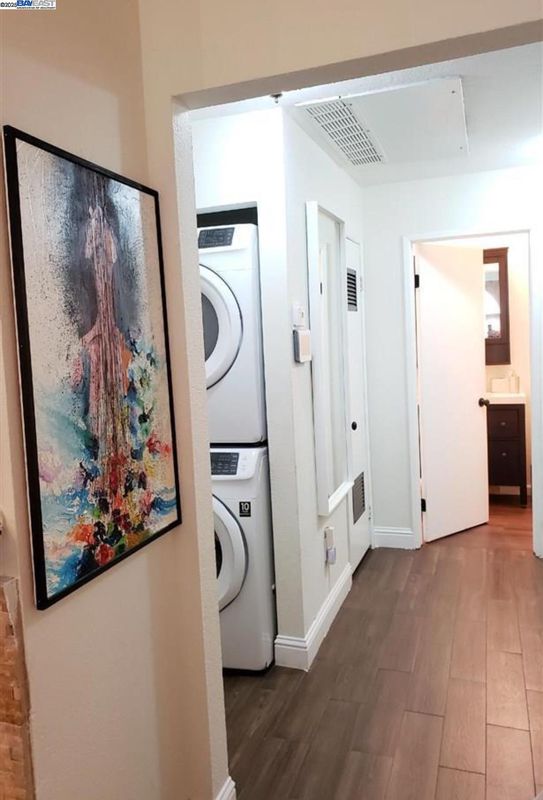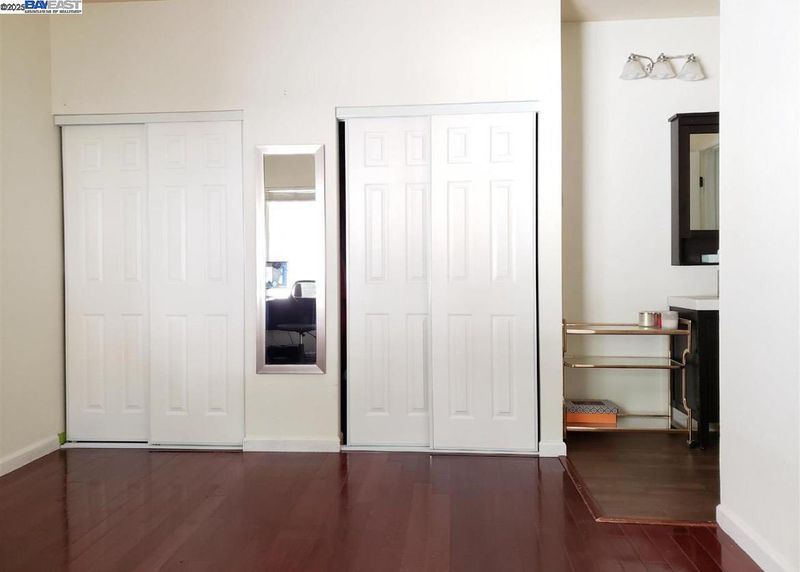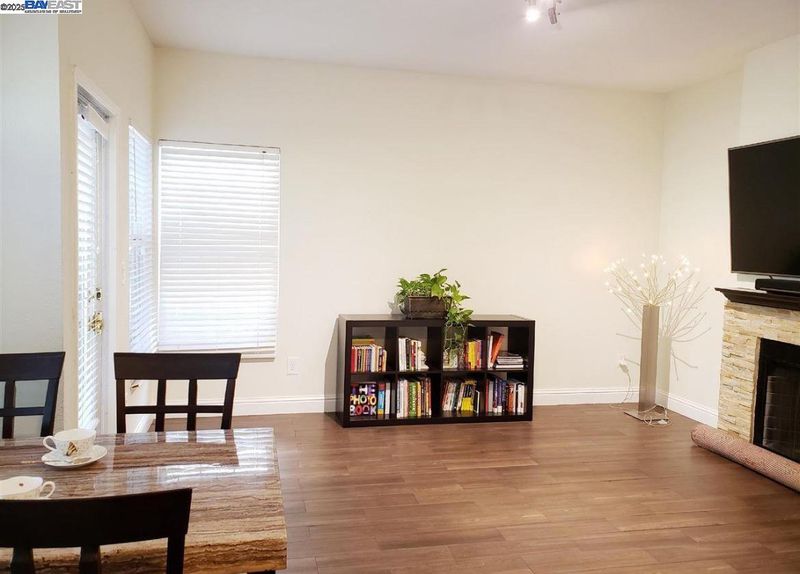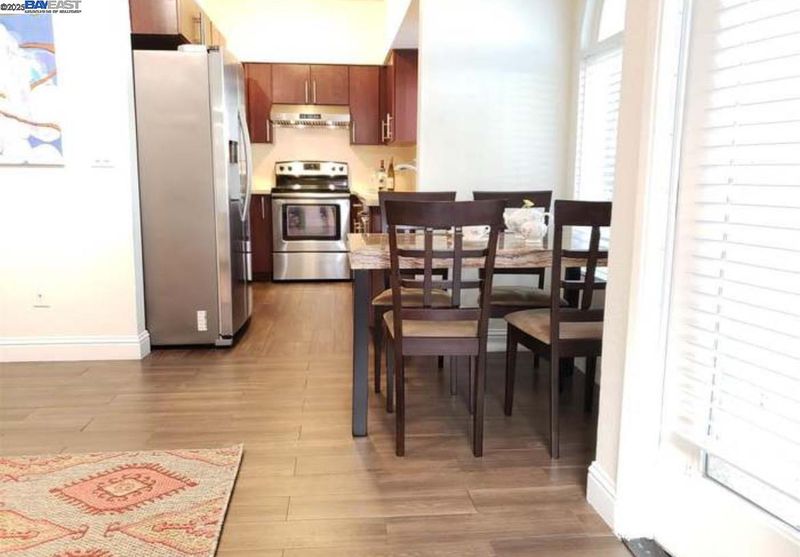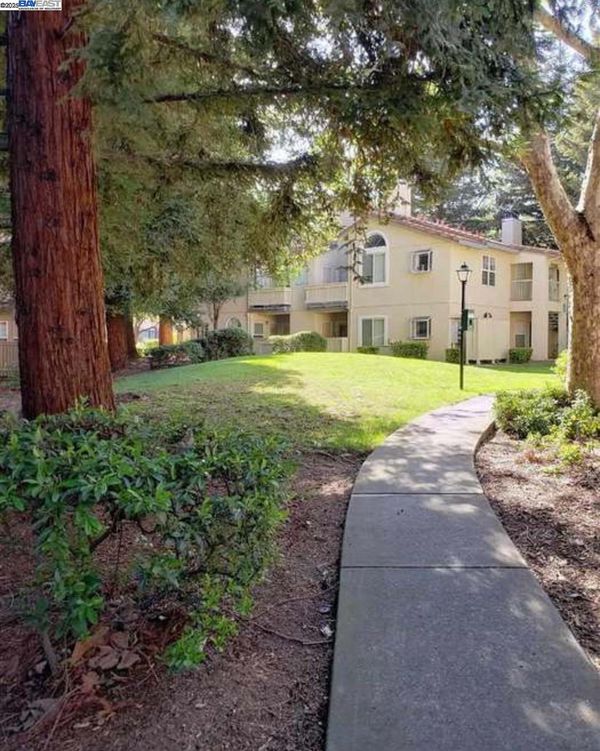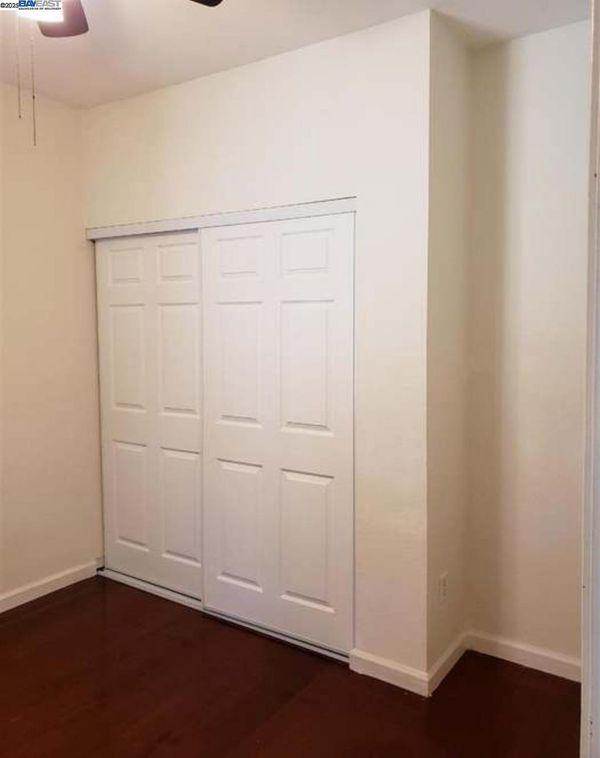
$395,000
778
SQ FT
$508
SQ/FT
1405 Forest Run
@ Village Parkway - Forest Run, Hercules
- 2 Bed
- 1 Bath
- 1 Park
- 778 sqft
- Hercules
-

Perfectly situated in the desirable Forest Run community, 1405 Forest Run is a charming first-floor condo offering comfort and convenience. This two-bedroom, one-bath home features no steps to enter, a cozy living room fireplace, in-unit washer and dryer, one-car garage, and dual-pane windows. Enjoy access to scenic walking trails, a sparkling community pool, clubhouse, and pet-friendly surroundings. HOA covers exterior maintenance, landscaping, garbage, sewer, and water. Ideally located near top-rated schools, shops, restaurants, Trader Joe’s, Safeway, Peet’s Coffee, Home Depot, BART, and major freeways—this home truly has it all.
- Current Status
- Active
- Original Price
- $395,000
- List Price
- $395,000
- On Market Date
- Nov 11, 2025
- Property Type
- Condominium
- D/N/S
- Forest Run
- Zip Code
- 94547
- MLS ID
- 41117201
- APN
- 4044300970
- Year Built
- 1988
- Stories in Building
- 1
- Possession
- Close Of Escrow
- Data Source
- MAXEBRDI
- Origin MLS System
- BAY EAST
Ohlone Elementary School
Public K-5 Elementary
Students: 450 Distance: 0.3mi
Collins Elementary School
Public K-6 Elementary
Students: 305 Distance: 0.9mi
St. Joseph Elementary School
Private K-8 Elementary, Religious, Coed
Students: 270 Distance: 1.0mi
Lupine Hills Elementary School
Public K-5 Elementary
Students: 419 Distance: 1.2mi
Rodeo Hills Elementary School
Public K-5 Elementary
Students: 654 Distance: 1.4mi
St. Patrick School
Private PK-8 Elementary, Religious, Coed
Students: 387 Distance: 1.4mi
- Bed
- 2
- Bath
- 1
- Parking
- 1
- Detached
- SQ FT
- 778
- SQ FT Source
- Assessor Agent-Fill
- Pool Info
- See Remarks, Community
- Kitchen
- Free-Standing Range, Refrigerator, Range/Oven Free Standing
- Cooling
- Central Air
- Disclosures
- None
- Entry Level
- 1
- Flooring
- Laminate, Tile
- Foundation
- Fire Place
- Living Room
- Heating
- Natural Gas, Hot Water, Central, Fireplace(s)
- Laundry
- Washer/Dryer Stacked Incl
- Main Level
- 1 Bedroom, 2 Bedrooms, 1 Bath, No Steps to Entry, Main Entry
- Possession
- Close Of Escrow
- Architectural Style
- Traditional
- Construction Status
- Existing
- Location
- Level
- Roof
- Tile
- Water and Sewer
- Public
- Fee
- $510
MLS and other Information regarding properties for sale as shown in Theo have been obtained from various sources such as sellers, public records, agents and other third parties. This information may relate to the condition of the property, permitted or unpermitted uses, zoning, square footage, lot size/acreage or other matters affecting value or desirability. Unless otherwise indicated in writing, neither brokers, agents nor Theo have verified, or will verify, such information. If any such information is important to buyer in determining whether to buy, the price to pay or intended use of the property, buyer is urged to conduct their own investigation with qualified professionals, satisfy themselves with respect to that information, and to rely solely on the results of that investigation.
School data provided by GreatSchools. School service boundaries are intended to be used as reference only. To verify enrollment eligibility for a property, contact the school directly.
