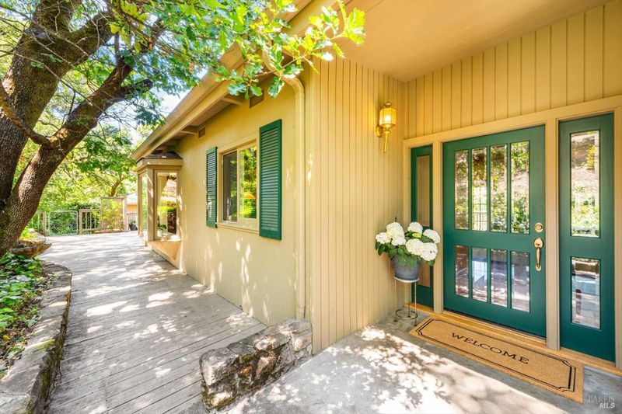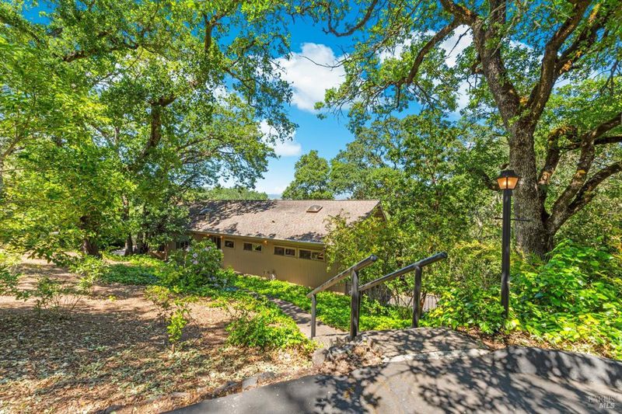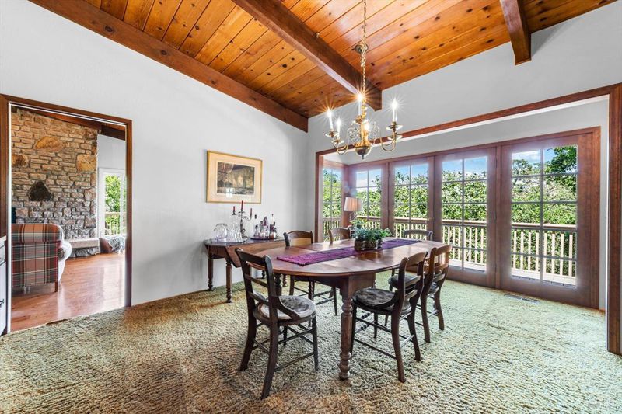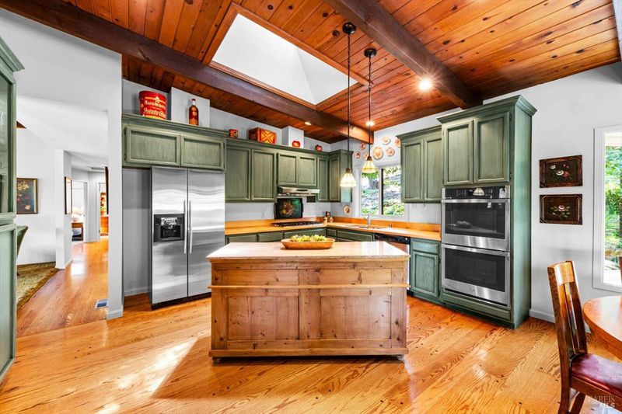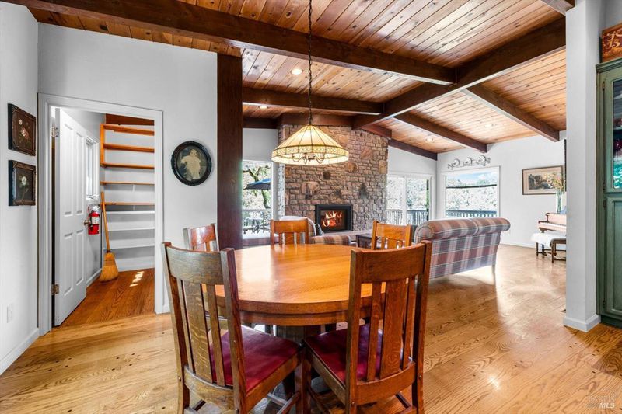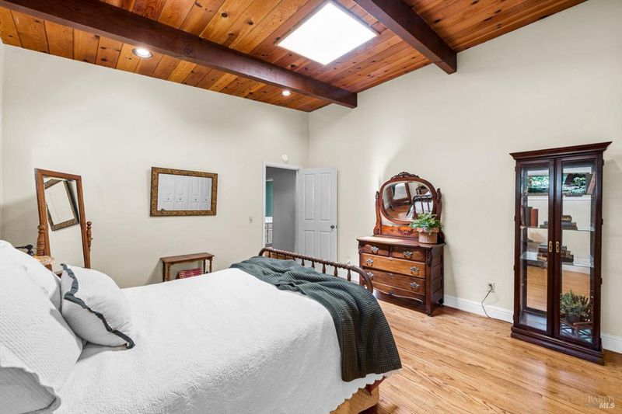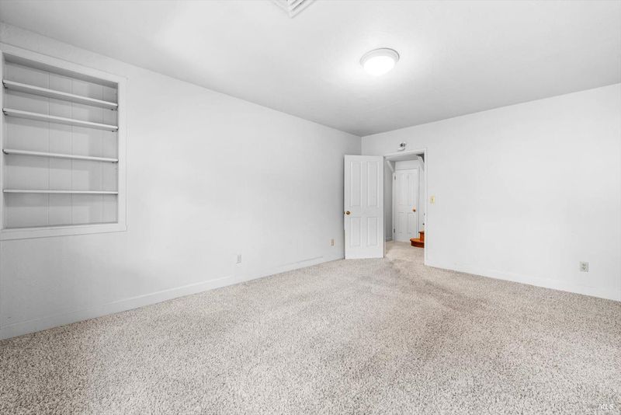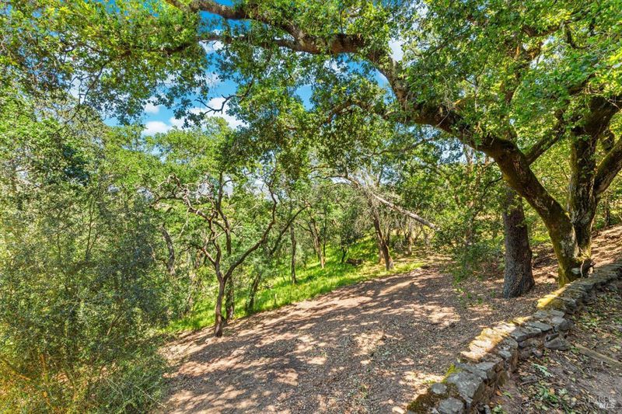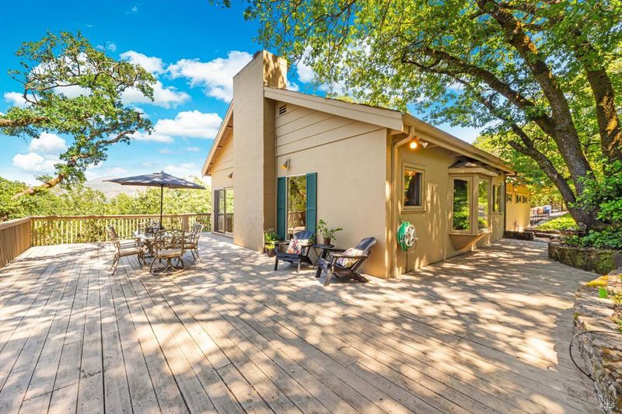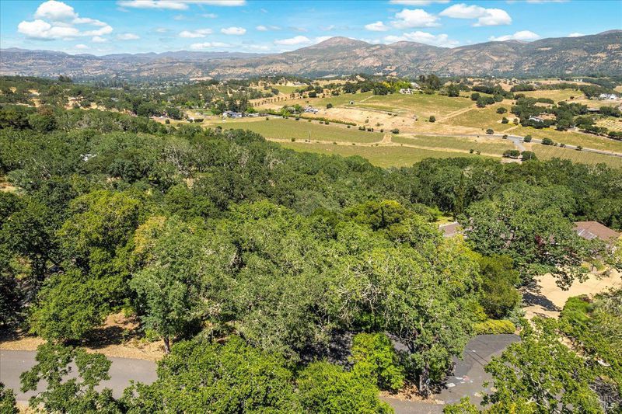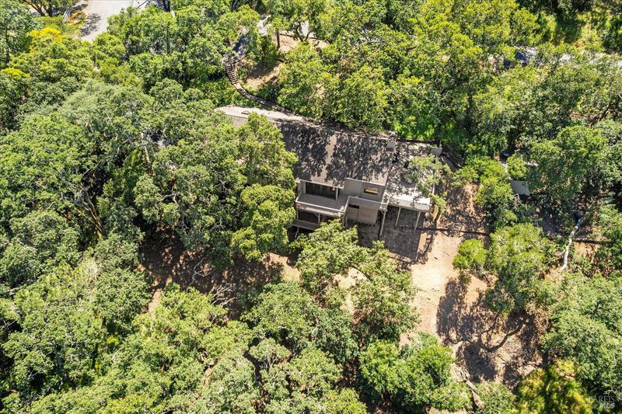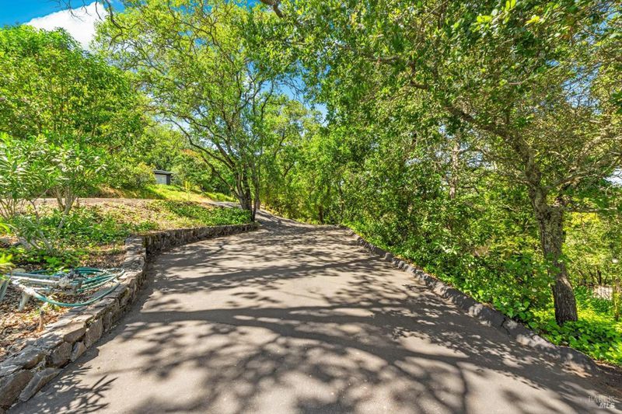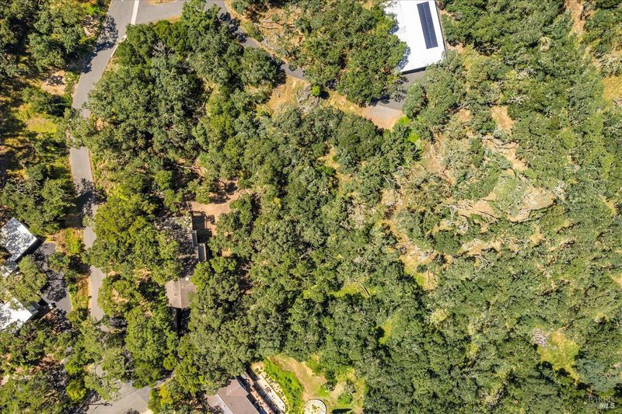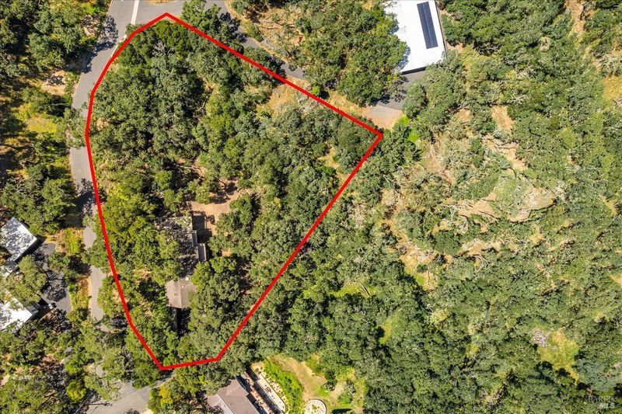
$1,665,000
2,930
SQ FT
$568
SQ/FT
286 Monte Vista Drive
@ Monte Vista Court - Napa
- 3 Bed
- 3 Bath
- 3 Park
- 2,930 sqft
- Napa
-

Welcome to 286 Monte Vista Drive, a captivating residence nestled in the sought-after Montecito Heights, set on a sprawling 1.2-acre hillside lot. Upon entering, you are greeted by open beamed ceilings and a large picture window with a charming window seat, offering serene views. The open-concept living and dining area is perfect for gatherings, highlighted by a built-in buffet and French doors. The family room is complete with hardwood floors, a gas fireplace and sliding door that lead to the deck. The well-appointed kitchen is a chef's delight, with a skylight that bathes the space in natural light, while a walk-in pantry and a wall of built-in cabinets offer ample storage. The primary bedroom is a tranquil retreat, boasting open beamed ceilings, large windows and an ensuite bathroom. A spacious laundry room adds to the home's functionality. The lower level of the home includes a full bathroom, an additional bedroom, a large extra room, and workshop, ideal for creating a personalized space that suits your lifestyle. The expansive deck provides stunning views of lush trees and the majestic Mount George, creating a perfect backdrop for relaxation or entertaining. Mature ivy and stately oaks enhance the picturesque landscape offering a sense of privacy.
- Days on Market
- 194 days
- Current Status
- Contingent
- Original Price
- $1,850,000
- List Price
- $1,665,000
- On Market Date
- May 10, 2025
- Contingent Date
- Nov 13, 2025
- Property Type
- Single Family Residence
- Area
- Napa
- Zip Code
- 94559
- MLS ID
- 325042924
- APN
- 045-180-002-000
- Year Built
- 1965
- Stories in Building
- Unavailable
- Possession
- Close Of Escrow
- Data Source
- BAREIS
- Origin MLS System
Silverado Middle School
Public 6-8 Middle
Students: 849 Distance: 0.5mi
Alta Heights Elementary School
Public K-5 Elementary
Students: 295 Distance: 0.7mi
Mount George International School
Public K-5 Elementary
Students: 240 Distance: 0.9mi
The Oxbow School
Private 11-12 Coed
Students: 78 Distance: 1.1mi
Phillips Elementary School
Public K-5 Elementary
Students: 402 Distance: 1.5mi
St. John The Baptist Catholic
Private K-8 Elementary, Religious, Coed
Students: 147 Distance: 1.5mi
- Bed
- 3
- Bath
- 3
- Parking
- 3
- Covered
- SQ FT
- 2,930
- SQ FT Source
- Appraiser
- Lot SQ FT
- 53,143.0
- Lot Acres
- 1.22 Acres
- Kitchen
- Breakfast Area, Butcher Block Counters, Skylight(s)
- Cooling
- Ceiling Fan(s), Central
- Flooring
- Wood
- Fire Place
- Gas Log
- Heating
- Central
- Laundry
- Dryer Included, Washer Included
- Main Level
- Bedroom(s), Dining Room, Family Room, Full Bath(s), Kitchen, Living Room, Primary Bedroom
- Views
- Mountains
- Possession
- Close Of Escrow
- Fee
- $0
MLS and other Information regarding properties for sale as shown in Theo have been obtained from various sources such as sellers, public records, agents and other third parties. This information may relate to the condition of the property, permitted or unpermitted uses, zoning, square footage, lot size/acreage or other matters affecting value or desirability. Unless otherwise indicated in writing, neither brokers, agents nor Theo have verified, or will verify, such information. If any such information is important to buyer in determining whether to buy, the price to pay or intended use of the property, buyer is urged to conduct their own investigation with qualified professionals, satisfy themselves with respect to that information, and to rely solely on the results of that investigation.
School data provided by GreatSchools. School service boundaries are intended to be used as reference only. To verify enrollment eligibility for a property, contact the school directly.
