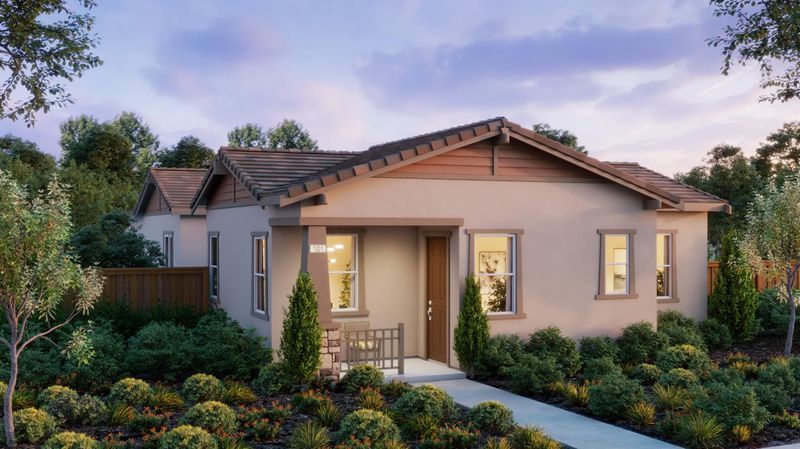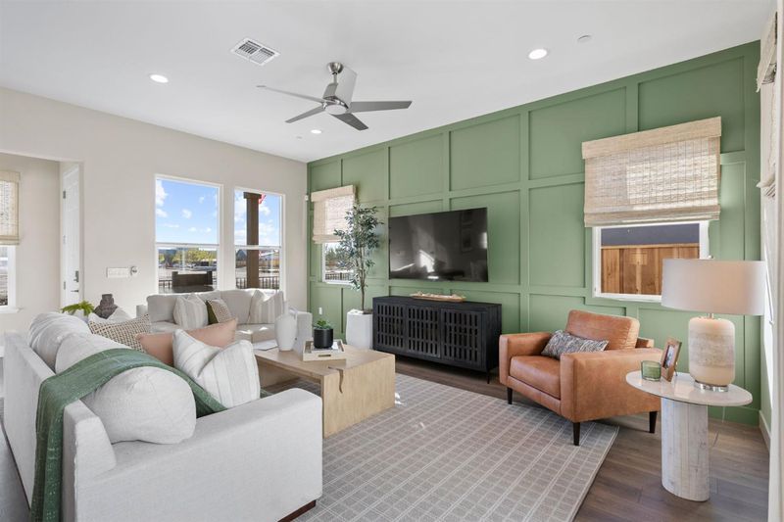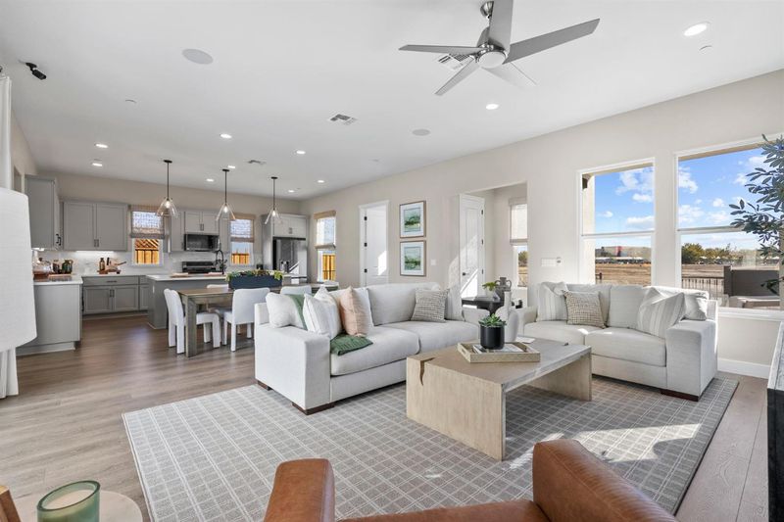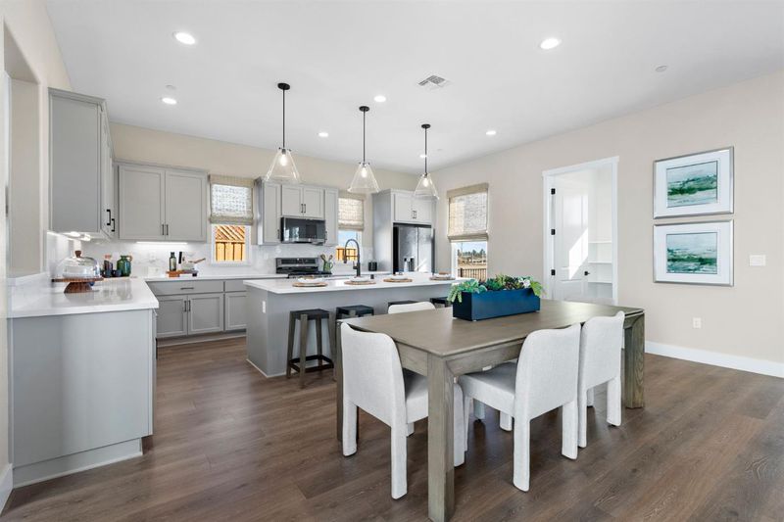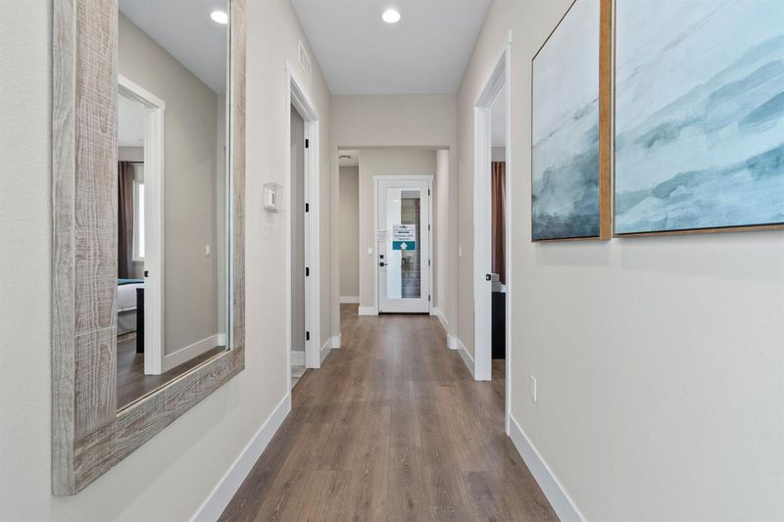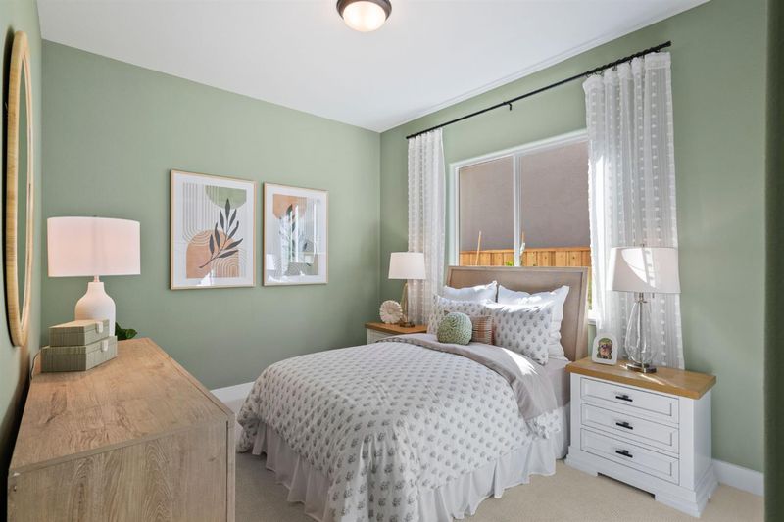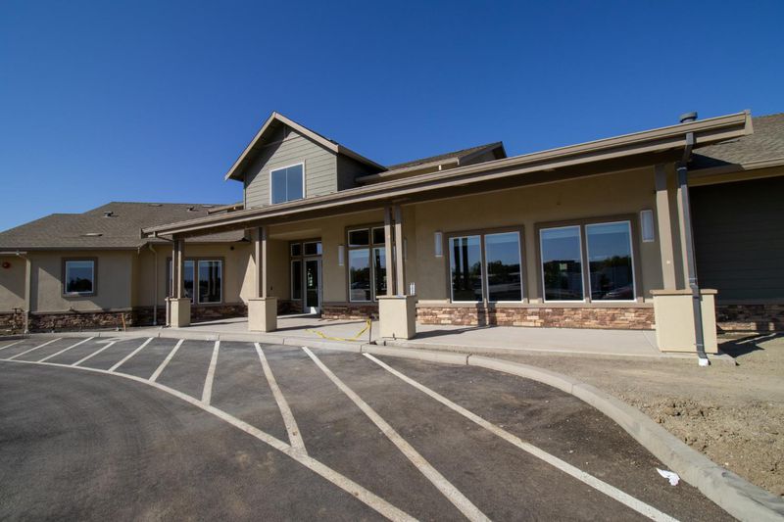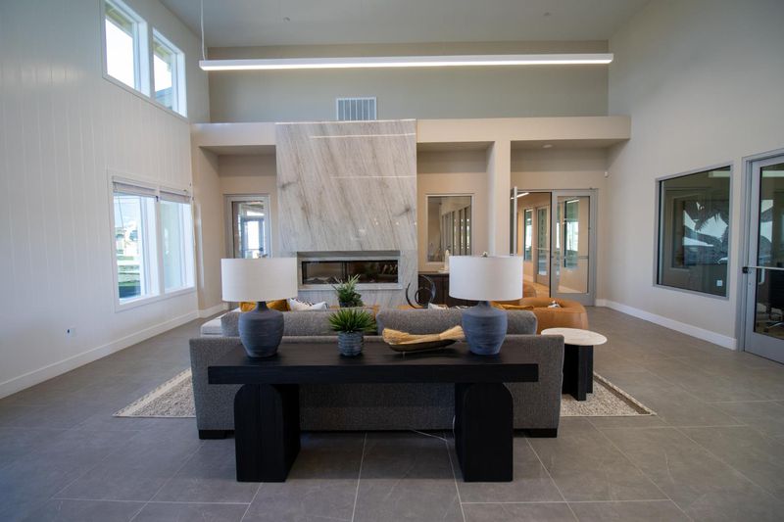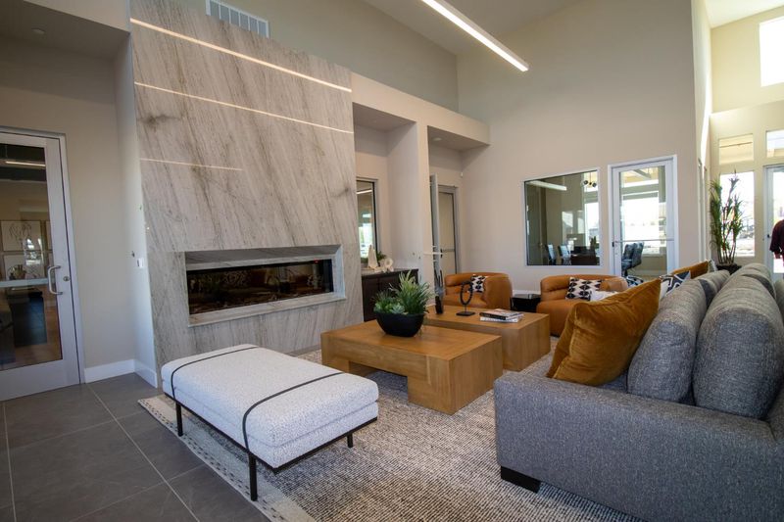
$892,500
1,711
SQ FT
$522
SQ/FT
1838 Foster Lane
@ Thomson Loop - Davis W, Davis
- 2 Bed
- 2 Bath
- 0 Park
- 1,711 sqft
- Davis
-

Welcome to DeNova Homes Davis - 55 Active Community, Bretton Woods, located in the vibrant city of Davis and directly across the street from Sutter Davis Hospital. Amenities include a beautiful clubhouse, pool, bocce ball court, parks and walking trails. This 2 bed/2 bath modern craftsman style home boosts a spectacular open concept living space with a great room that flows into the kitchen and dining areas creating a fantastic space for family gatherings. With its South Facing Kitchen, this home as natural lighting off the patio. The Kitchen is the focal point with its walk-in pantry, beautiful shaker cabinets, sleek quartz countertops, designer chosen backsplash and luxury plank vinyl flooring in light oak. Stainless steel LG dishwasher, sink, gas stove/oven with an overhead-built microwave. Embrace the opportunity to make this stylish Greenway your forever home! Note: Photos are of the model home and are for representational purposes only.
- Days on Market
- 4 days
- Current Status
- Active
- Original Price
- $892,500
- List Price
- $892,500
- On Market Date
- Nov 14, 2025
- Property Type
- Single Family Residence
- Area
- Davis W
- Zip Code
- 95616
- MLS ID
- 225143745
- APN
- 036-841-027-000
- Year Built
- 0
- Stories in Building
- Unavailable
- Possession
- Close Of Escrow
- Data Source
- BAREIS
- Origin MLS System
Patwin Elementary School
Public K-6 Elementary
Students: 421 Distance: 0.6mi
Davis Waldorf School
Private K-8 Elementary, Coed
Students: 200 Distance: 0.7mi
Robert E. Willett Elementary School
Public K-6 Elementary
Students: 524 Distance: 0.9mi
Ralph Waldo Emerson Junior High School
Public 7-9 Combined Elementary And Secondary
Students: 467 Distance: 0.9mi
Clonlara
Private K-12 Nonprofit
Students: NA Distance: 1.0mi
Cesar Chavez Elementary School
Public K-6 Elementary
Students: 613 Distance: 1.1mi
- Bed
- 2
- Bath
- 2
- Closet, Shower Stall(s), Double Sinks, Low-Flow Shower(s), Low-Flow Toilet(s)
- Parking
- 0
- Attached, Side-by-Side, Garage Door Opener, Garage Facing Front, Interior Access
- SQ FT
- 1,711
- SQ FT Source
- Builder
- Lot SQ FT
- 4,700.0
- Lot Acres
- 0.1079 Acres
- Kitchen
- Breakfast Area, Other Counter, Pantry Closet, Quartz Counter, Slab Counter, Island, Stone Counter, Island w/Sink, Kitchen/Family Combo
- Cooling
- Ceiling Fan(s), Central, MultiZone
- Dining Room
- Formal Room, Formal Area
- Family Room
- Great Room
- Living Room
- Great Room
- Flooring
- Carpet, Tile, Vinyl
- Foundation
- Concrete, Slab
- Heating
- Central, Fireplace(s)
- Laundry
- Cabinets, Electric, Ground Floor, Washer Included, Inside Area, Inside Room
- Main Level
- Bedroom(s), Dining Room, Family Room, Primary Bedroom, Full Bath(s), Garage, Kitchen
- Possession
- Close Of Escrow
- Architectural Style
- Craftsman
- * Fee
- $400
- *Fee includes
- Management, Common Areas, Pool, Recreation Facility, Maintenance Grounds, and Other
MLS and other Information regarding properties for sale as shown in Theo have been obtained from various sources such as sellers, public records, agents and other third parties. This information may relate to the condition of the property, permitted or unpermitted uses, zoning, square footage, lot size/acreage or other matters affecting value or desirability. Unless otherwise indicated in writing, neither brokers, agents nor Theo have verified, or will verify, such information. If any such information is important to buyer in determining whether to buy, the price to pay or intended use of the property, buyer is urged to conduct their own investigation with qualified professionals, satisfy themselves with respect to that information, and to rely solely on the results of that investigation.
School data provided by GreatSchools. School service boundaries are intended to be used as reference only. To verify enrollment eligibility for a property, contact the school directly.
