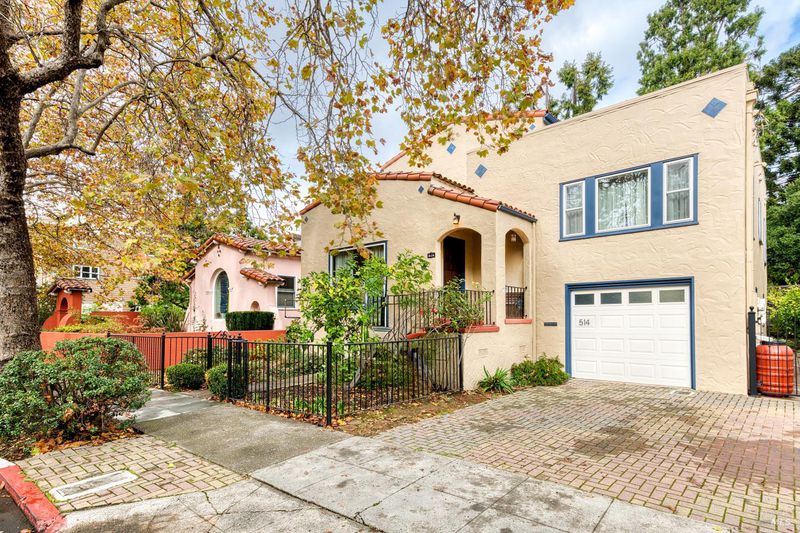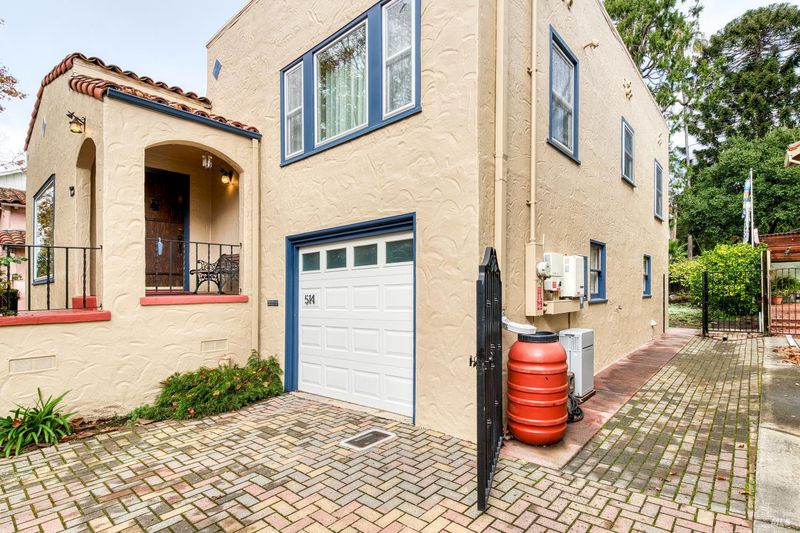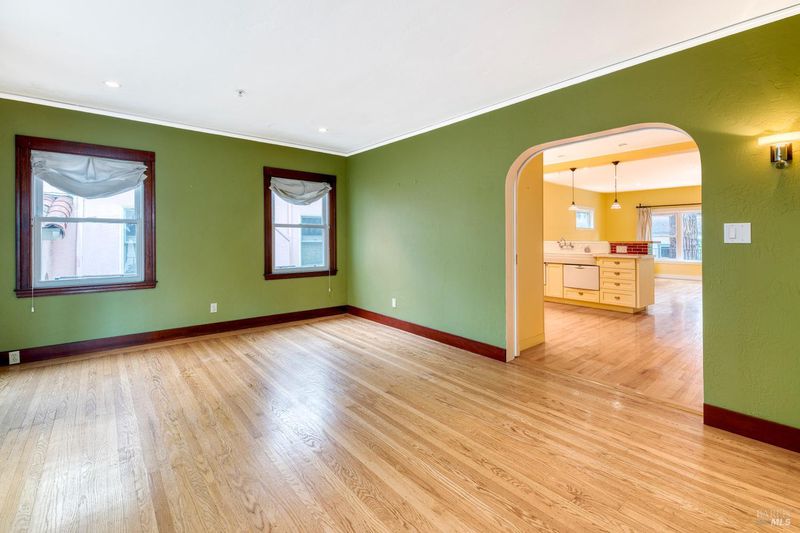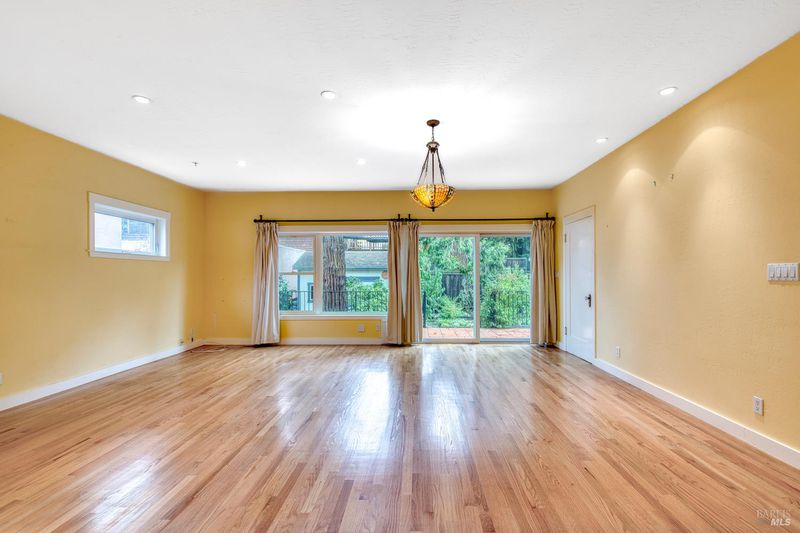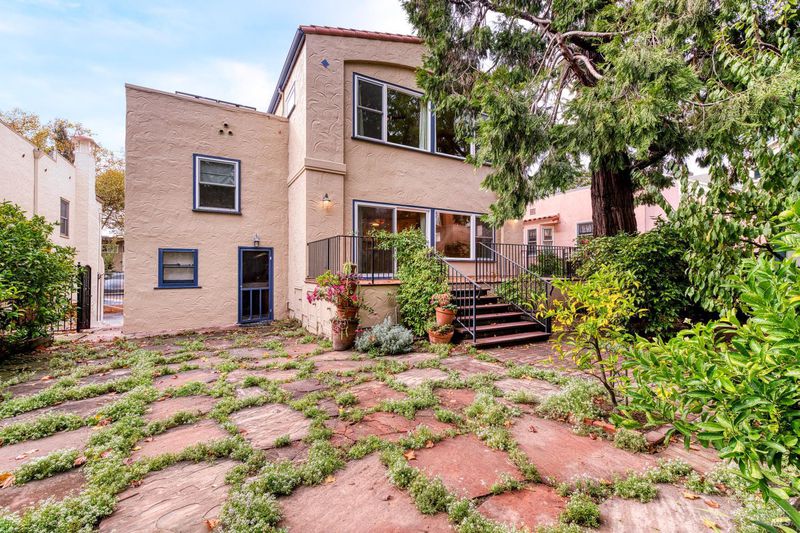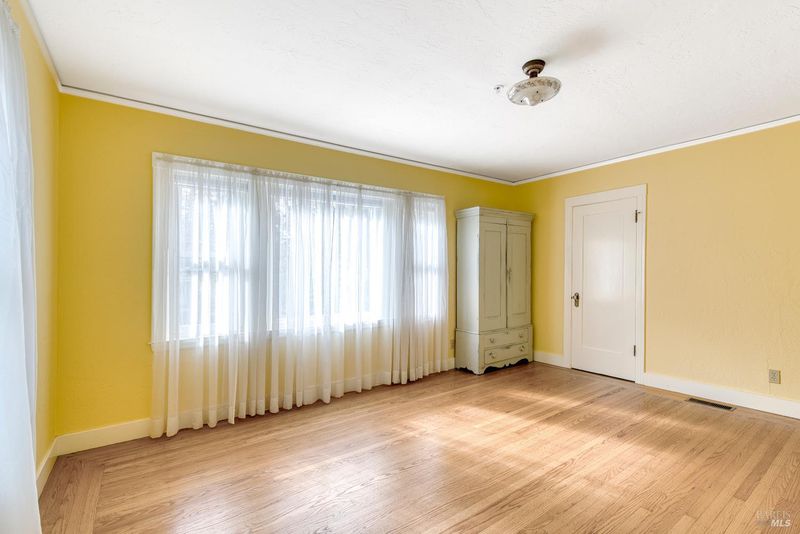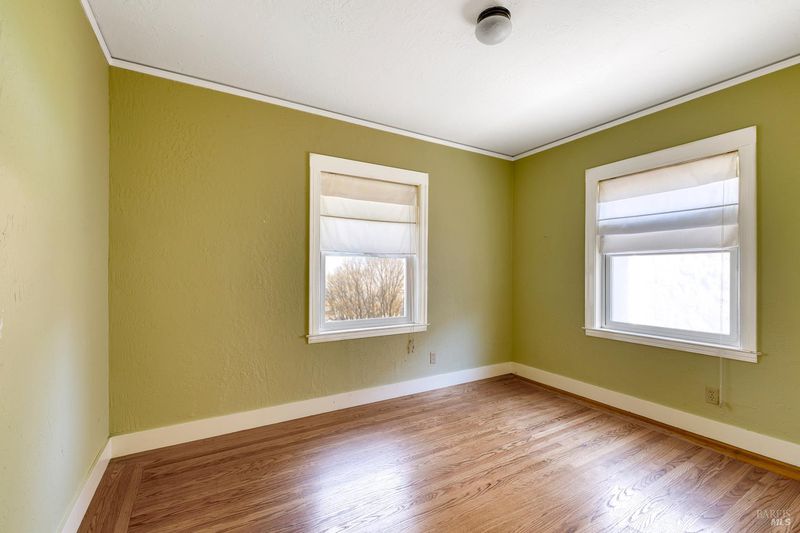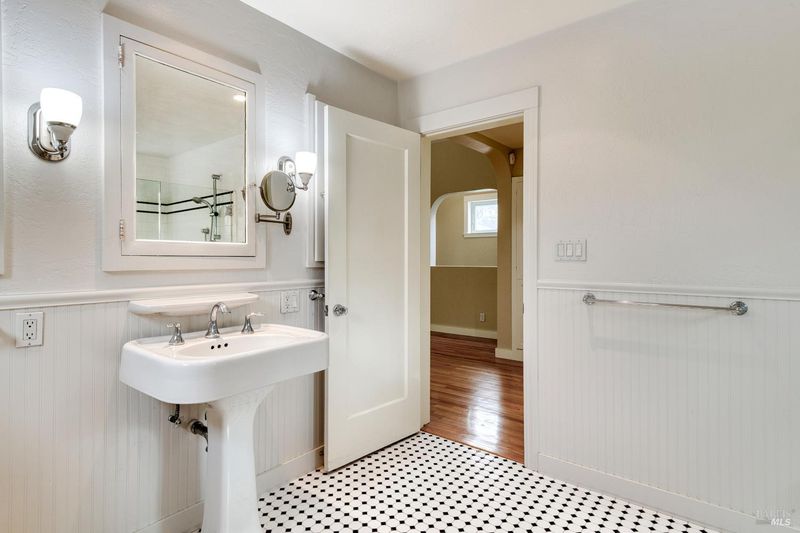
$1,195,000
2,339
SQ FT
$511
SQ/FT
514 Mission Avenue
@ GRAND - San Rafael
- 3 Bed
- 3 (2/1) Bath
- 3 Park
- 2,339 sqft
- San Rafael
-

-
Sun Nov 23, 1:00 pm - 3:00 pm
LARGER than it looks NOW 2,339 SQ. FT. - Owners have done major upgrades to this home by expanding the rear walls, raising the family room/dining, kitchen ceilings and adding a large primary suite upstairs w/ spacious bathroom, large closet, vaulted ceilings, wall of windows, window seats with additional storage cabinets below. All modifications and details were permitted and planned to accent the original 1936 period of construction. Hardwood floors throughout, interior sprinkler system, recessed lighting, newer electrical panel, OWNED SOLAR, dual pane windows (excluding older garage windows) and small wood stove with decorative tile surrounding. Marble counters in the kitchen with tasteful subway tile backsplash and unique 6 burner gas stove. Two separate pull out dishwashers, farmhouse sink, wood bar counter and wainscot molding. Nicely tiled rear deck, flagstone patio and walkways with fruit trees bordering. Two interior attic pull down ladders for additional storage (one in the main hallway and one in the upstairs primary closet) Interior door goes down to the one car garage. Garage has separate toilet, nearby sink and washer & dryer, additional cabinets and rear door to yard
LARGER than it looks NOW 2,339 SQ. FT. - Owners have done major upgrades to this home by expanding the rear walls, raising the family room/dining, kitchen ceilings and adding a large primary suite upstairs w/ spacious bathroom, large closet, vaulted ceilings, wall of windows, window seats with additional storage cabinets below. All modifications and details were permitted and planned to accent the original 1936 period of construction. Hardwood floors throughout, interior sprinkler system, recessed lighting, newer electrical panel, OWNED SOLAR, dual pane windows (excluding older garage windows) and small wood stove with decorative tile surrounding. Marble counters in the kitchen with tasteful subway tile backsplash and unique 6 burner gas stove. Two separate pull out dishwashers, farmhouse sink, wood bar counter and wainscot molding. Nicely tiled rear deck, flagstone patio and walkways with fruit trees bordering. Two interior attic pull down ladders for additional storage (one in the main hallway and one in the upstairs primary closet) Interior door goes down to the one car garage. Garage has separate toilet, nearby sink and washer & dryer, additional cabinets and rear door to yard. Well built shed with storage shelves and work bench. Tasteful improvements ready for you to enjoy.
- Days on Market
- 13 days
- Current Status
- Active
- Original Price
- $1,195,000
- List Price
- $1,195,000
- On Market Date
- Nov 9, 2025
- Property Type
- Single Family Residence
- Area
- San Rafael
- Zip Code
- 94901
- MLS ID
- 325097334
- APN
- 014-014-09
- Year Built
- 1936
- Stories in Building
- Unavailable
- Possession
- Close Of Escrow
- Data Source
- BAREIS
- Origin MLS System
Coleman Elementary School
Public K-5 Elementary
Students: 405 Distance: 0.3mi
Madrone High Continuation School
Public 9-12 Continuation
Students: 62 Distance: 0.3mi
San Rafael High School
Public 9-12 Secondary
Students: 1333 Distance: 0.4mi
Saint Raphael Elementary School
Private K-8 Elementary, Religious, Nonprofit
Students: 186 Distance: 0.4mi
All Children Academics
Private K-2
Students: 9 Distance: 0.6mi
James B. Davidson Middle School
Public 6-8 Middle
Students: 1204 Distance: 0.7mi
- Bed
- 3
- Bath
- 3 (2/1)
- Shower Stall(s), Tile
- Parking
- 3
- Attached, EV Charging, Garage Door Opener, Guest Parking Available, Interior Access, Side-by-Side, Uncovered Parking Space
- SQ FT
- 2,339
- SQ FT Source
- Assessor Auto-Fill
- Lot SQ FT
- 5,001.0
- Lot Acres
- 0.1148 Acres
- Kitchen
- Kitchen/Family Combo, Marble Counter, Wood Counter
- Cooling
- Ceiling Fan(s)
- Dining Room
- Dining/Family Combo
- Exterior Details
- Uncovered Courtyard
- Family Room
- Cathedral/Vaulted, Deck Attached, Great Room
- Flooring
- Linoleum, Tile, Wood
- Foundation
- Concrete Perimeter
- Fire Place
- Free Standing, Kitchen, Wood Burning, Wood Stove
- Heating
- Central, Gas, MultiZone, Solar w/Backup, Wood Stove
- Laundry
- Cabinets, Dryer Included, In Garage, Sink, Space For Frzr/Refr, Washer Included
- Upper Level
- Full Bath(s), Primary Bedroom
- Main Level
- Bedroom(s), Dining Room, Family Room, Full Bath(s), Kitchen, Living Room
- Views
- Garden/Greenbelt
- Possession
- Close Of Escrow
- Architectural Style
- Mediterranean, Spanish, Vintage
- Fee
- $0
MLS and other Information regarding properties for sale as shown in Theo have been obtained from various sources such as sellers, public records, agents and other third parties. This information may relate to the condition of the property, permitted or unpermitted uses, zoning, square footage, lot size/acreage or other matters affecting value or desirability. Unless otherwise indicated in writing, neither brokers, agents nor Theo have verified, or will verify, such information. If any such information is important to buyer in determining whether to buy, the price to pay or intended use of the property, buyer is urged to conduct their own investigation with qualified professionals, satisfy themselves with respect to that information, and to rely solely on the results of that investigation.
School data provided by GreatSchools. School service boundaries are intended to be used as reference only. To verify enrollment eligibility for a property, contact the school directly.
