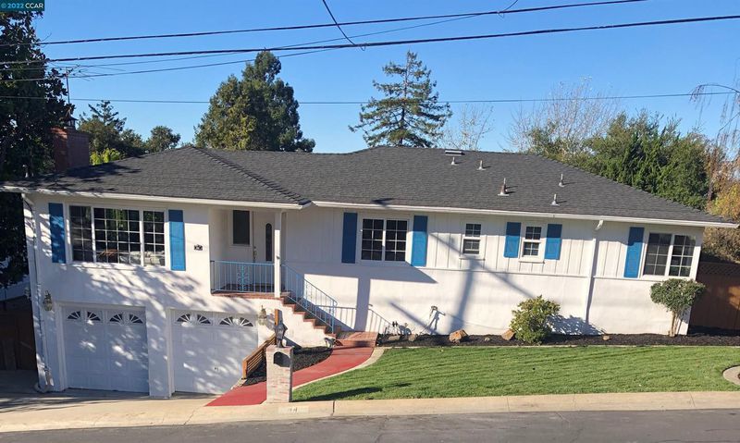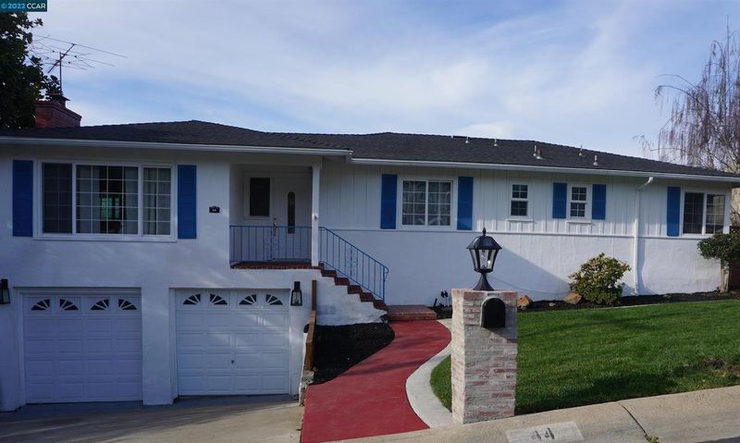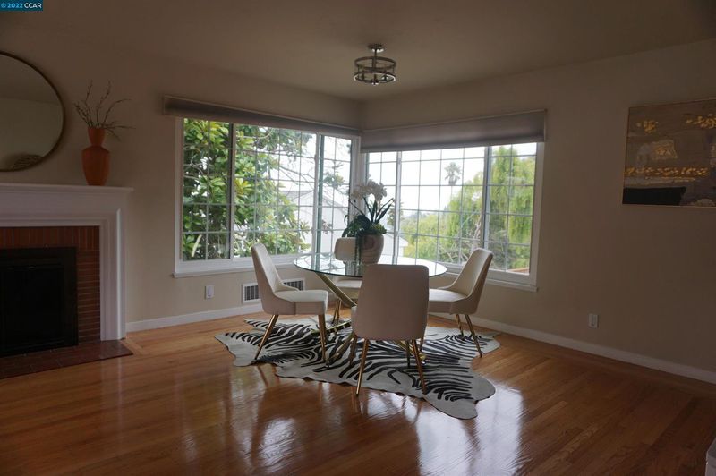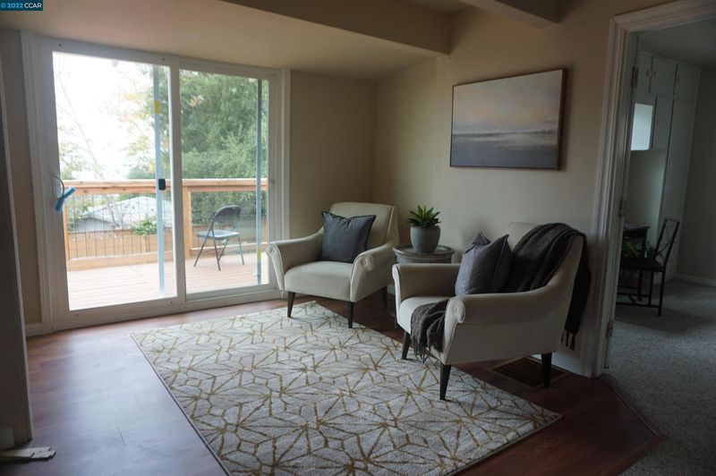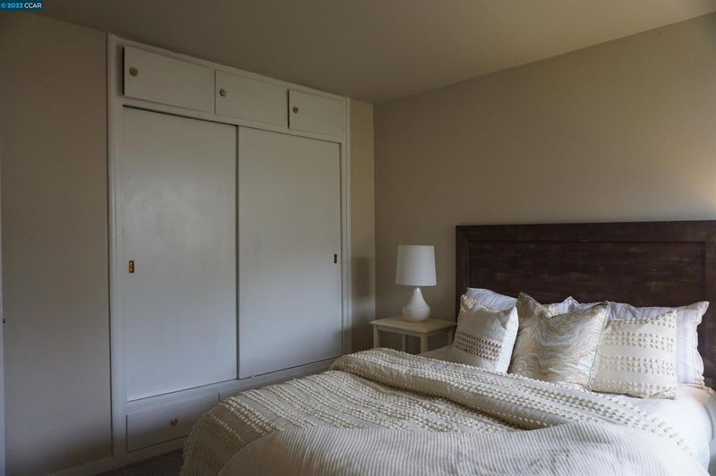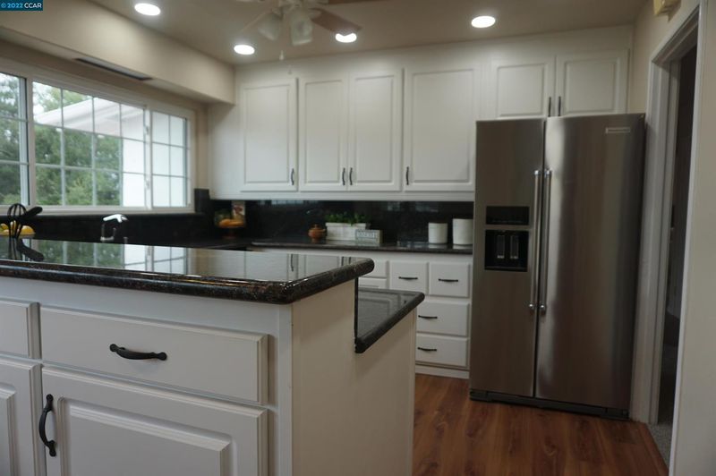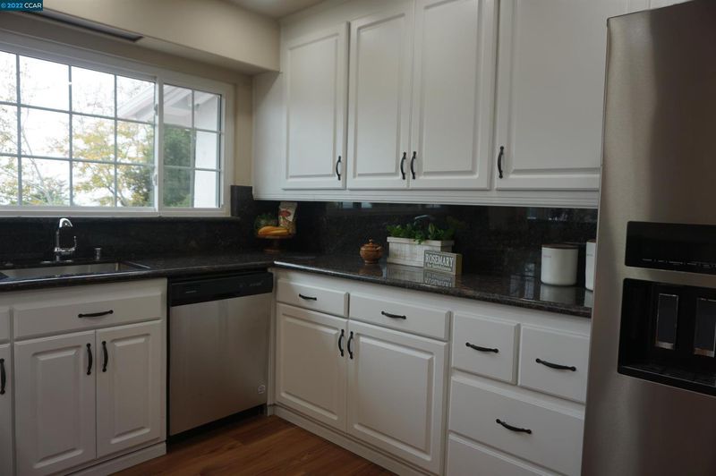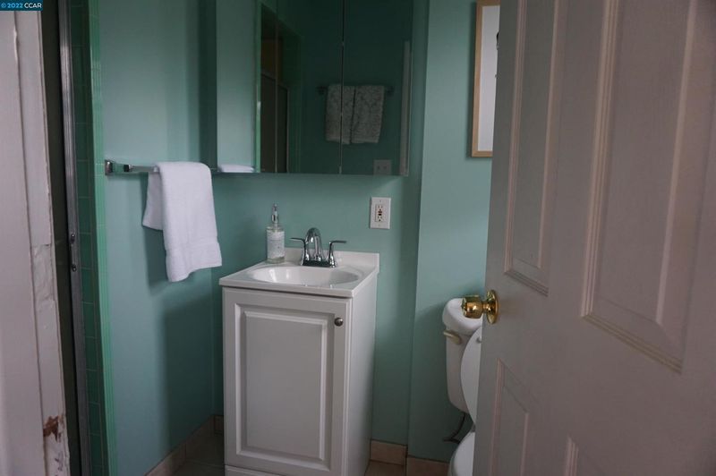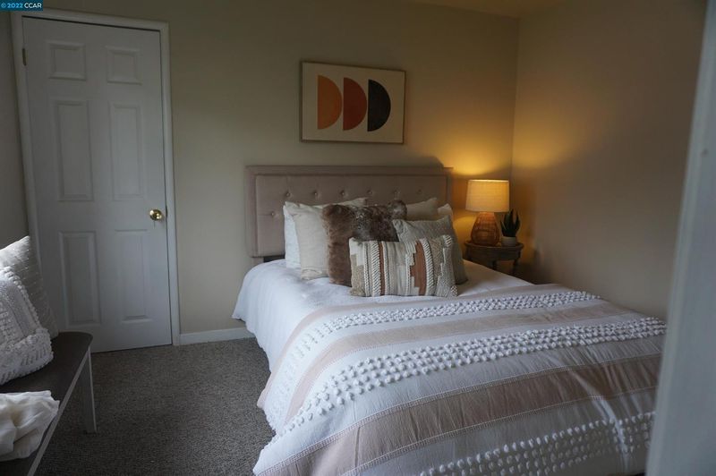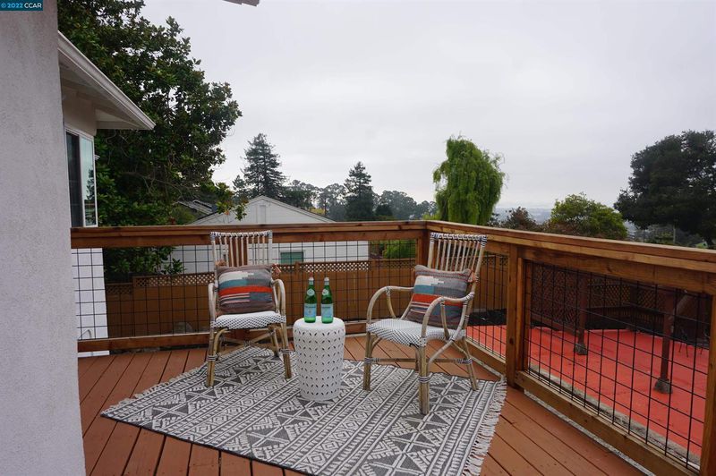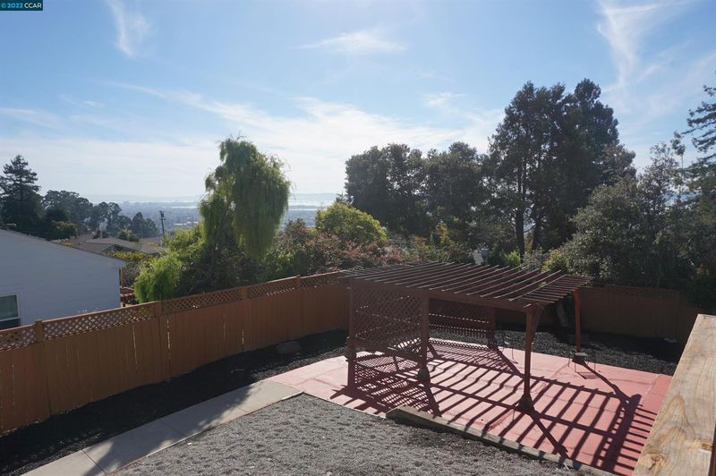
$1,198,000
1,578
SQ FT
$759
SQ/FT
44 Anson Way
@ Eureka Avenue - 1900 - Kensington, Kensington
- 3 Bed
- 2 Bath
- 4 Park
- 1,578 sqft
- KENSINGTON
-

Experience timeless elegance and Bay views in this beautifully updated Kensington residence. Set on a tranquil street, this 3-bedroom, 2-bath ranch-style home captures lovely views of San Francisco and the Bay. Originally built in 1949, it seamlessly blends mid-century character with refined contemporary updates for todays lifestyle. An open-concept layout showcases sunlit interiors with gleaming hardwood floors and dual-pane windows that frame the surrounding views while enhancing energy efficiency. The designer-remodeled kitchen features granite countertops, recessed lighting, and a fluid connection to the inviting living areaanchored by a charming brick fireplace that creates a perfect gathering space. A bright breakfast nook offers a serene spot for morning coffee or a stylish home office. Outside, the expansive backyard invites effortless entertaining with a newer deck and generous space ideal for a future ADU or garden retreat. Completing the home is an attached garage with workshop potential and an unfinished basement offering abundant storage. With easy access to renowned parks, gardens, and top-rated schools, this home delivers a rare blend of elegance, comfort, and opportunityjust moments from the best of the Bay.
- Days on Market
- 9 days
- Current Status
- Active
- Original Price
- $1,198,000
- List Price
- $1,198,000
- On Market Date
- Nov 12, 2025
- Property Type
- Single Family Home
- Area
- 1900 - Kensington
- Zip Code
- 94707
- MLS ID
- ML82027364
- APN
- 572-233-013-0
- Year Built
- 1949
- Stories in Building
- 1
- Possession
- Unavailable
- Data Source
- MLSL
- Origin MLS System
- MLSListings, Inc.
Growing Light Montessori School Of Kensington
Private K-1
Students: 18 Distance: 0.4mi
Kensington Elementary School
Public K-6 Elementary
Students: 475 Distance: 0.5mi
El Cerrito Senior High School
Public 9-12 Secondary
Students: 1506 Distance: 0.5mi
Prospect Sierra School
Private K-8 Elementary, Coed
Students: 470 Distance: 0.6mi
St. Jerome Catholic Elementary School
Private K-8 Elementary, Religious, Coed
Students: 137 Distance: 0.6mi
Fred T. Korematsu Middle School
Public 7-8 Middle
Students: 696 Distance: 0.7mi
- Bed
- 3
- Bath
- 2
- Parking
- 4
- Attached Garage
- SQ FT
- 1,578
- SQ FT Source
- Unavailable
- Lot SQ FT
- 8,800.0
- Lot Acres
- 0.20202 Acres
- Kitchen
- Countertop - Granite, Dishwasher, Oven Range - Gas
- Cooling
- None
- Dining Room
- Breakfast Bar, Breakfast Nook, Dining Area in Living Room
- Disclosures
- Natural Hazard Disclosure
- Family Room
- Separate Family Room
- Flooring
- Carpet, Hardwood, Laminate, Tile
- Foundation
- Pillars / Posts / Piers, Raised
- Fire Place
- Living Room
- Heating
- Central Forced Air
- Laundry
- Inside
- Views
- Bay
- Fee
- Unavailable
MLS and other Information regarding properties for sale as shown in Theo have been obtained from various sources such as sellers, public records, agents and other third parties. This information may relate to the condition of the property, permitted or unpermitted uses, zoning, square footage, lot size/acreage or other matters affecting value or desirability. Unless otherwise indicated in writing, neither brokers, agents nor Theo have verified, or will verify, such information. If any such information is important to buyer in determining whether to buy, the price to pay or intended use of the property, buyer is urged to conduct their own investigation with qualified professionals, satisfy themselves with respect to that information, and to rely solely on the results of that investigation.
School data provided by GreatSchools. School service boundaries are intended to be used as reference only. To verify enrollment eligibility for a property, contact the school directly.
