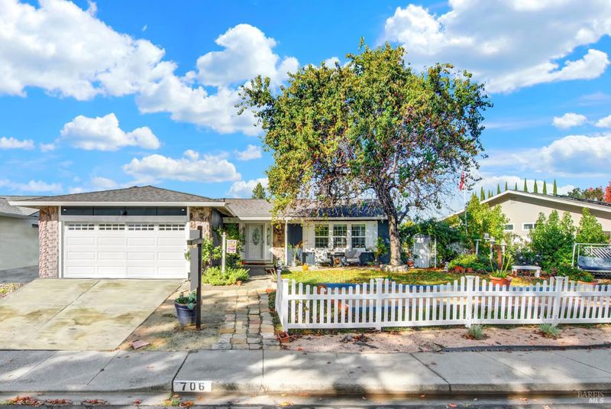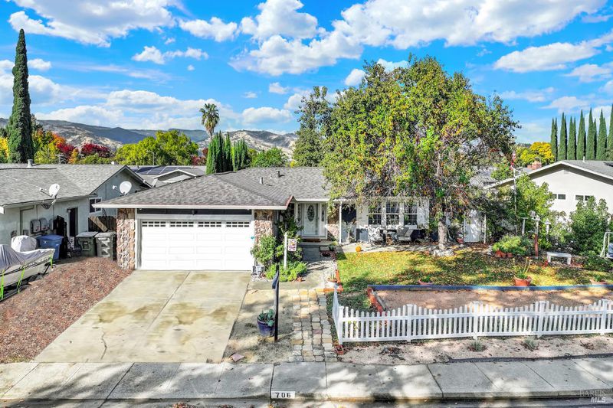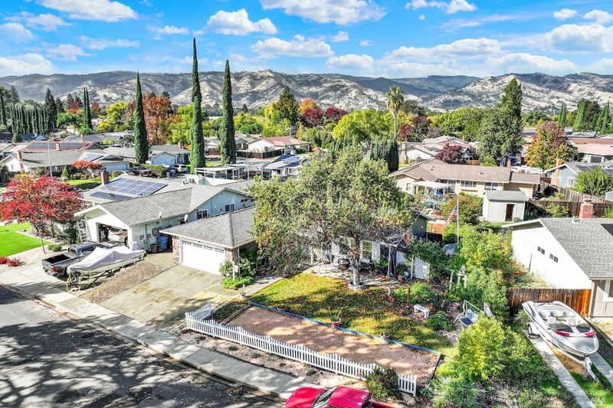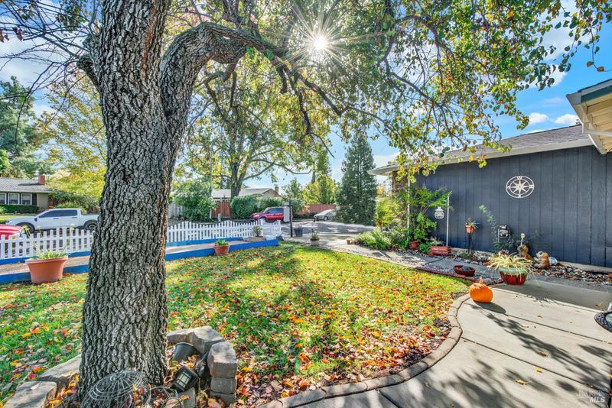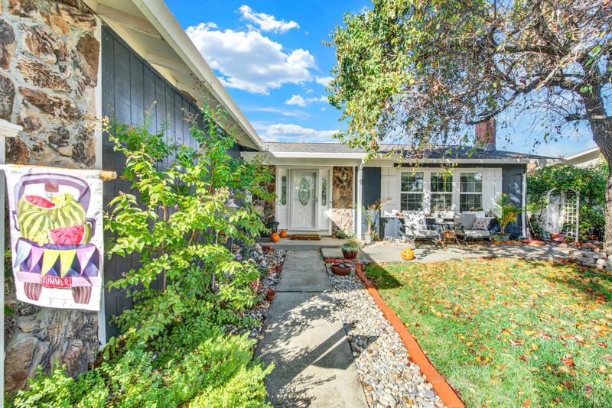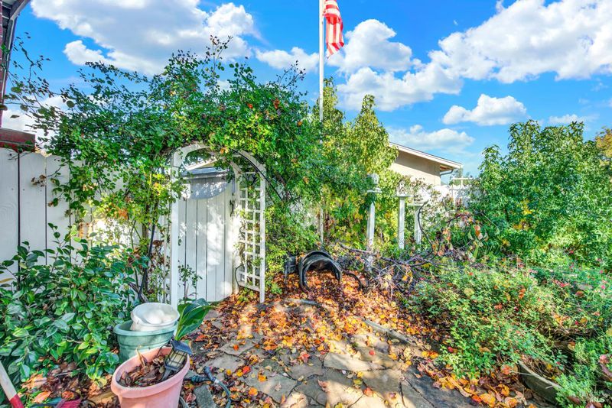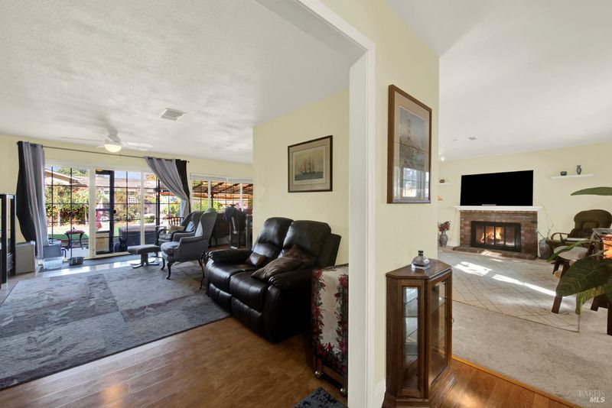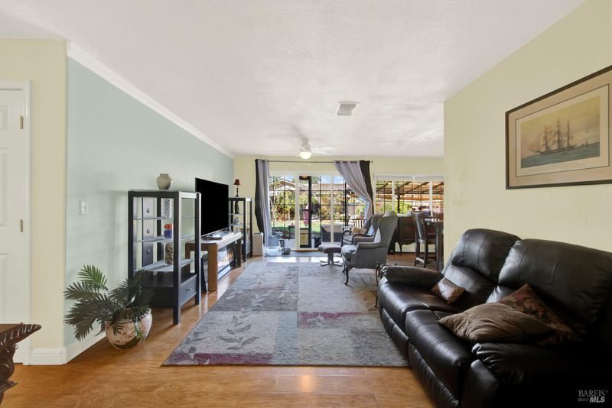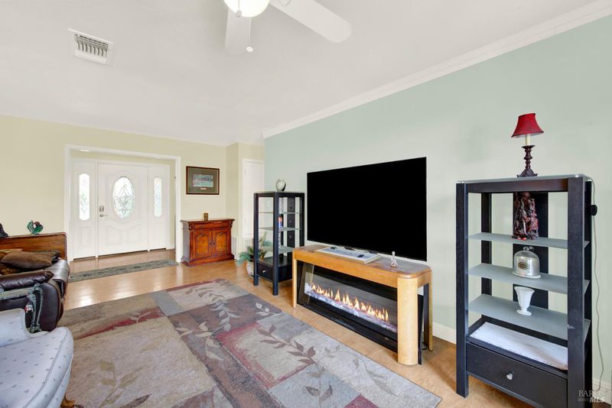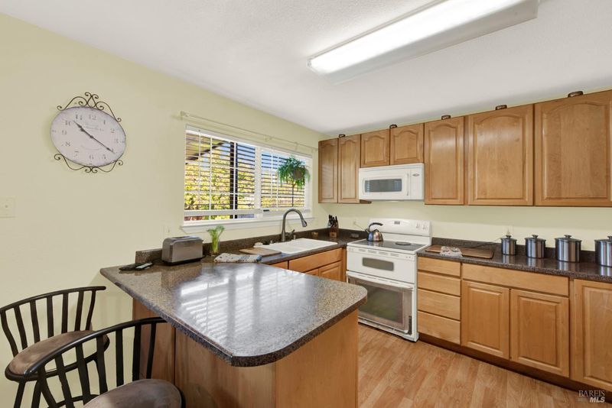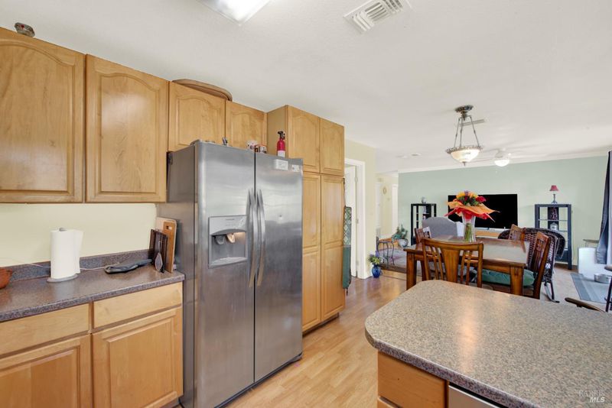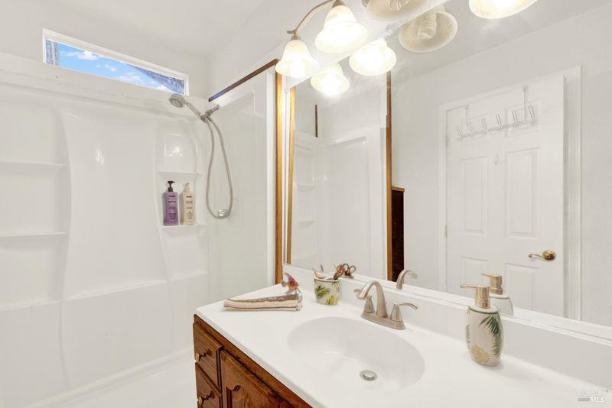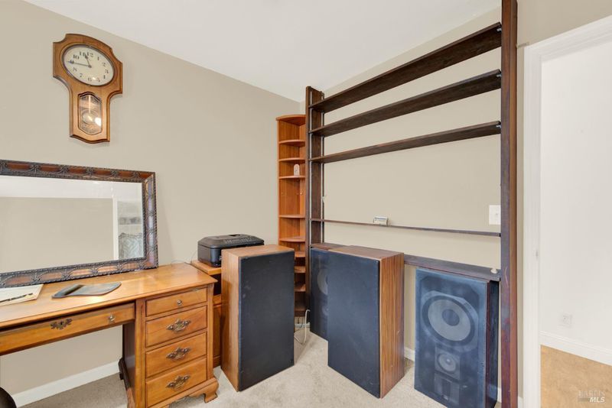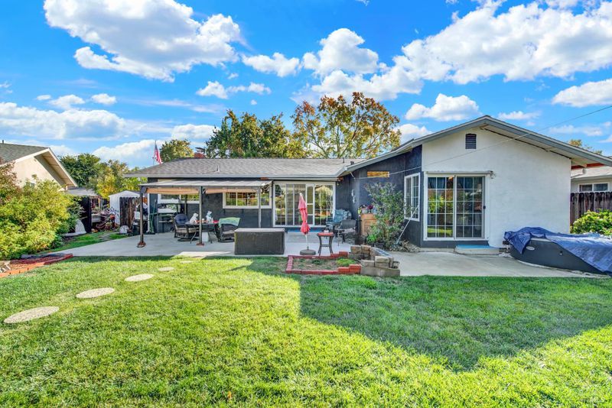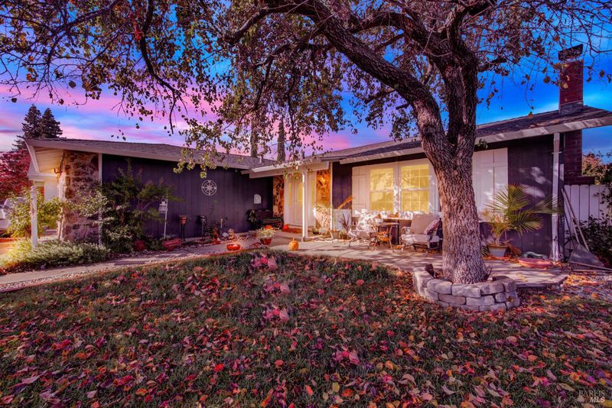
$635,000
1,535
SQ FT
$414
SQ/FT
706 Blue Ridge Lane
@ Crestview - Vacaville 2, Vacaville
- 3 Bed
- 2 Bath
- 4 Park
- 1,535 sqft
- Vacaville
-

This charming single-story home in North Vacaville offers a perfect blend of comfort and convenience. With three bedrooms and two bathrooms, it features owned solar panels for low energy bills, a newer roof, energy-efficient dual-pane windows, and a spacious kitchen with Formica countertops and ample cabinetry. The inviting living room is ideal for entertaining and family gatherings. The primary bedroom includes generous closet space and sliding glass doors to the backyard. The large backyard boasts a shed, planter box, seating area, potential RV parking, a bocce ball court, covered patio, and mature landscaping. Conveniently located near schools, parks, shopping centers, and major freewaysdon't miss this fantastic opportunity! Schedule your visit today!
- Days on Market
- 6 days
- Current Status
- Active
- Original Price
- $635,000
- List Price
- $635,000
- On Market Date
- Nov 13, 2025
- Property Type
- Single Family Residence
- Area
- Vacaville 2
- Zip Code
- 95688
- MLS ID
- 325097551
- APN
- 0124-082-070
- Year Built
- 1972
- Stories in Building
- Unavailable
- Possession
- Close Of Escrow, See Remarks
- Data Source
- BAREIS
- Origin MLS System
Orchard Elementary School
Public K-6 Elementary
Students: 393 Distance: 0.3mi
Hemlock Elementary School
Public K-6 Elementary
Students: 413 Distance: 0.7mi
Willis Jepson Middle School
Public 7-8 Middle
Students: 934 Distance: 0.8mi
Vacaville High School
Public 9-12 Secondary
Students: 1943 Distance: 1.2mi
Browns Valley Elementary School
Public K-6 Elementary, Yr Round
Students: 789 Distance: 1.4mi
Alamo Elementary School
Public K-6 Elementary
Students: 713 Distance: 1.4mi
- Bed
- 3
- Bath
- 2
- Parking
- 4
- Attached, Garage Door Opener, Garage Facing Front, RV Possible
- SQ FT
- 1,535
- SQ FT Source
- Assessor Auto-Fill
- Lot SQ FT
- 7,841.0
- Lot Acres
- 0.18 Acres
- Kitchen
- Kitchen/Family Combo
- Cooling
- Ceiling Fan(s), Central
- Dining Room
- Dining Bar, Dining/Family Combo
- Flooring
- Carpet, Laminate
- Foundation
- Raised
- Heating
- Central
- Laundry
- Dryer Included, Gas Hook-Up, Hookups Only, Washer Included, See Remarks
- Main Level
- Bedroom(s), Dining Room, Family Room, Full Bath(s), Garage, Kitchen, Living Room, Primary Bedroom
- Possession
- Close Of Escrow, See Remarks
- Architectural Style
- Contemporary
- Fee
- $0
MLS and other Information regarding properties for sale as shown in Theo have been obtained from various sources such as sellers, public records, agents and other third parties. This information may relate to the condition of the property, permitted or unpermitted uses, zoning, square footage, lot size/acreage or other matters affecting value or desirability. Unless otherwise indicated in writing, neither brokers, agents nor Theo have verified, or will verify, such information. If any such information is important to buyer in determining whether to buy, the price to pay or intended use of the property, buyer is urged to conduct their own investigation with qualified professionals, satisfy themselves with respect to that information, and to rely solely on the results of that investigation.
School data provided by GreatSchools. School service boundaries are intended to be used as reference only. To verify enrollment eligibility for a property, contact the school directly.
