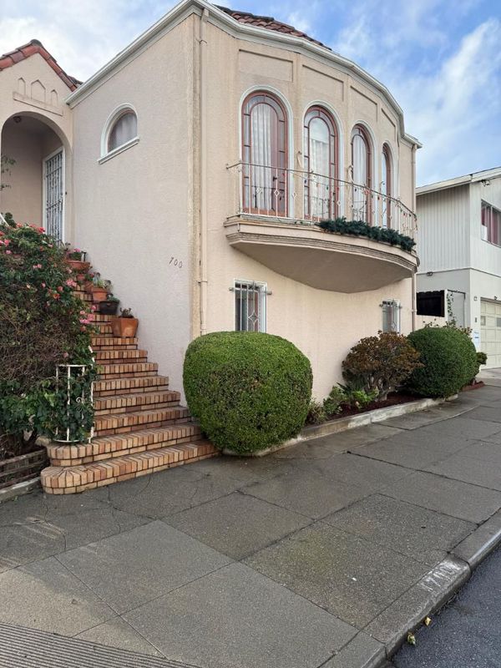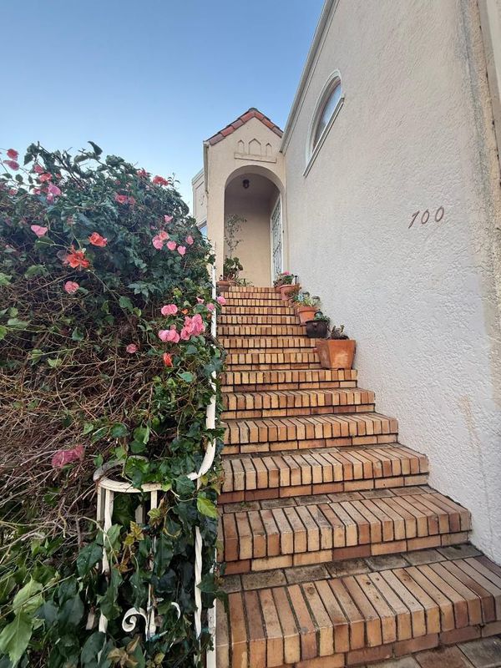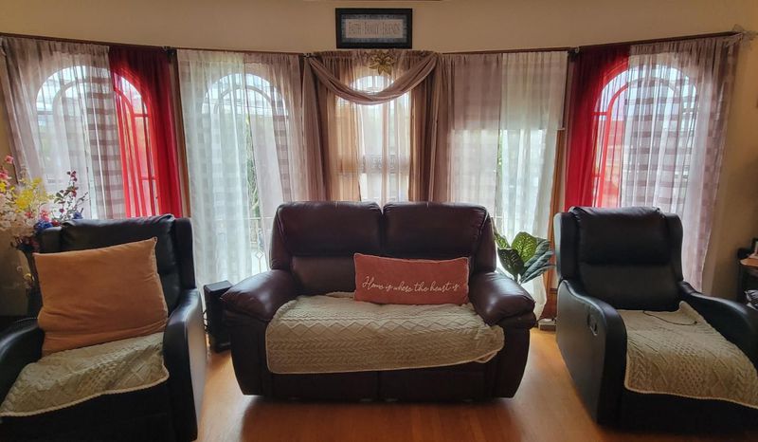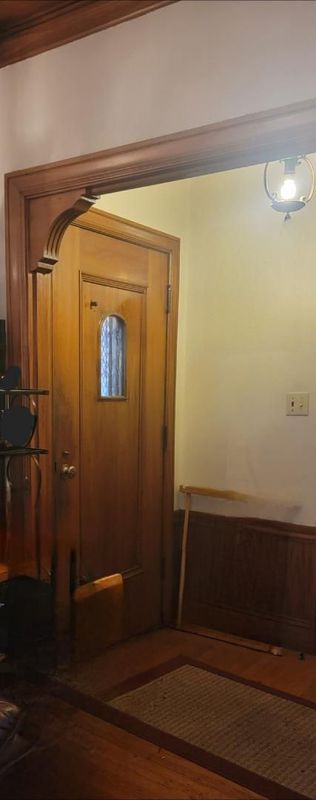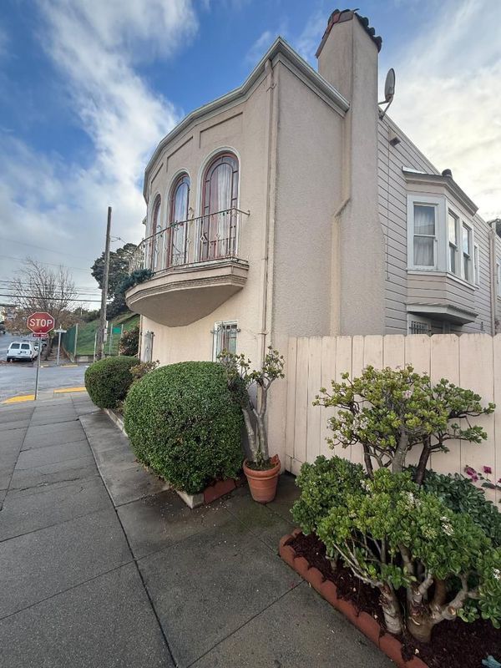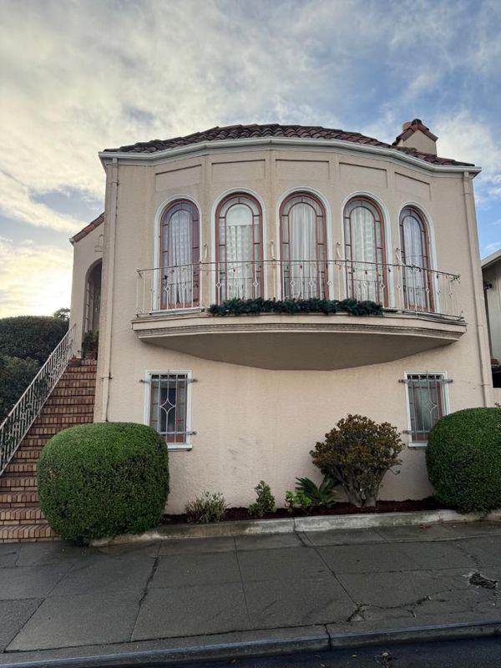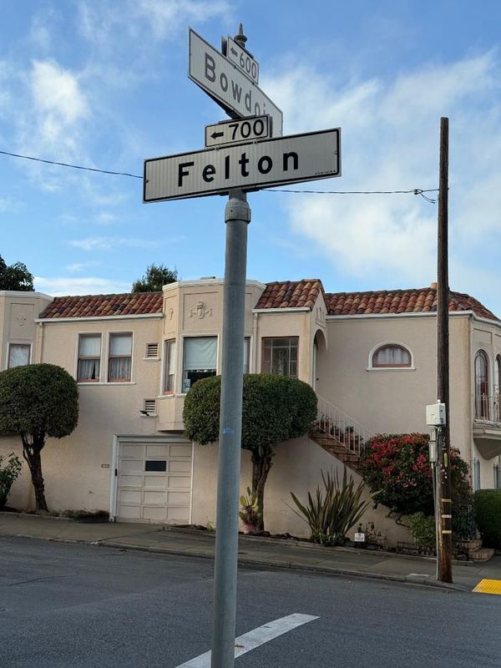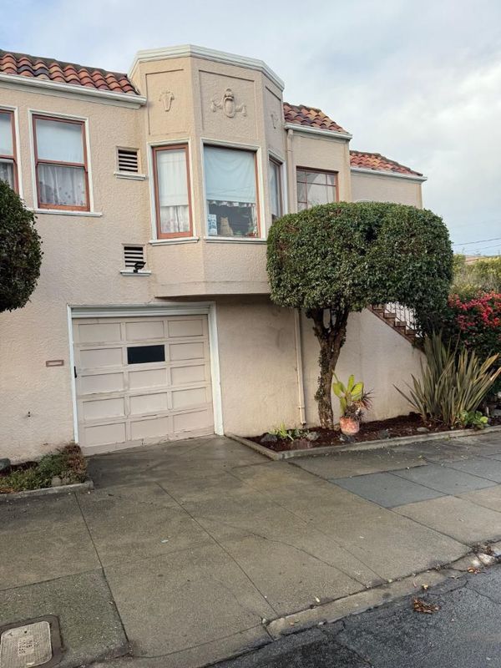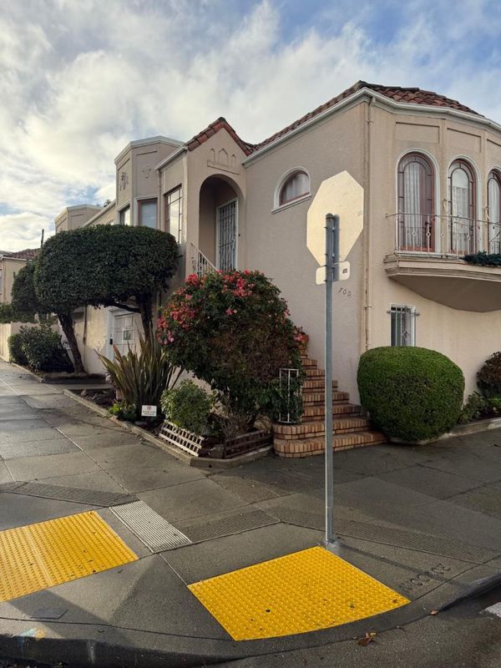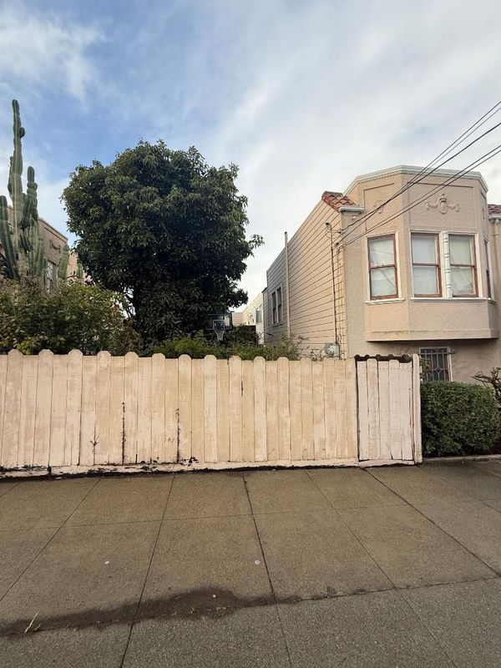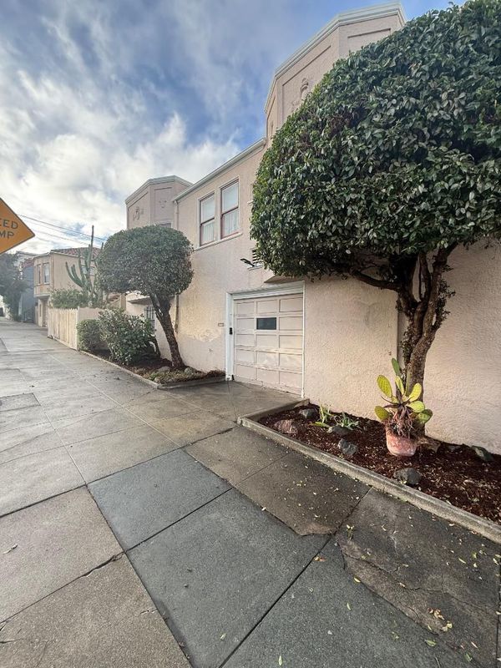
$875,000
1,400
SQ FT
$625
SQ/FT
700 Felton Street
@ Bowdoin Street - 25217 - 10 - Portola, San Francisco
- 2 Bed
- 1 Bath
- 1 Park
- 1,400 sqft
- SAN FRANCISCO
-

-
Tue Nov 18, 2:00 pm - 4:00 pm
First time on the market. Craftsman detached home on a cornet parcel of land in the popular Portola neighborhood. Agent Present - Steve Bianchi
Please Do Not Disturb Tenants .This is a Tenant-Occupied Property.Property will be sold with tenants in place and delivered subject to tenant rights. Charming single-family home situated on a corner lot, fully detached and showcasing classic Craftsman and Art Deco influences. Built by respected local builder Carraro & Sons. This home was among the earliest constructed in the Portola District that features a level of craftsmanship and detailing that surpasses the already high standards found in their other projects throughout the neighborhood. The floor plan includes a welcoming living room, a separate dining room, and a bright eat-in kitchen with generous windows in all areas. Custom cabinetry and hardwood floors enhance the warmth and character of the main living spaces. The property offers two bedrooms and one bathroom on the main level, along with a large garage and a versatile bonus room on the lower level ideal for work, storage, fitness, or hobbies. A fenced back and side yard provide an inviting setting for outdoor dining, gardening, or entertaining.The neighborhood attracts people who value being near world-class hospitals, reputable schools and just minutes from urban hubs. Convenient access to 280 and 101. Easy commute to downtown San Francisco and Silicon Valley.
- Days on Market
- 4 days
- Current Status
- Active
- Original Price
- $875,000
- List Price
- $875,000
- On Market Date
- Nov 14, 2025
- Property Type
- Single Family Home
- Area
- 25217 - 10 - Portola
- Zip Code
- 94134
- MLS ID
- ML82027702
- APN
- 5932-012
- Year Built
- 1929
- Stories in Building
- 2
- Possession
- Unavailable
- Data Source
- MLSL
- Origin MLS System
- MLSListings, Inc.
Taylor (Edward R.) Elementary School
Public K-5 Elementary
Students: 646 Distance: 0.2mi
Alta Vista School
Private K-8 Preschool Early Childhood Center, Elementary, Coed
Students: 278 Distance: 0.3mi
St. Elizabeth School
Private K-8 Elementary, Religious, Coed
Students: NA Distance: 0.3mi
San Francisco School, The
Private K-8 Alternative, Elementary, Coed
Students: 281 Distance: 0.3mi
King Jr. (Martin Luther) Academic Middle School
Public 6-8 Middle
Students: 516 Distance: 0.4mi
Cornerstone Academy - Cambridge Campus
Private 6-12
Students: 221 Distance: 0.4mi
- Bed
- 2
- Bath
- 1
- Stall Shower, Tile, Tub
- Parking
- 1
- Attached Garage, On Street
- SQ FT
- 1,400
- SQ FT Source
- Unavailable
- Lot SQ FT
- 2,996.0
- Lot Acres
- 0.068779 Acres
- Kitchen
- Countertop - Tile, Oven Range - Gas
- Cooling
- None
- Dining Room
- Eat in Kitchen, Formal Dining Room
- Disclosures
- Natural Hazard Disclosure, NHDS Report
- Family Room
- Other
- Flooring
- Hardwood, Tile, Vinyl / Linoleum
- Foundation
- Concrete Perimeter and Slab
- Fire Place
- Living Room
- Heating
- Gas
- Laundry
- Electricity Hookup (220V), Gas Hookup, In Garage, Tub / Sink
- Fee
- Unavailable
MLS and other Information regarding properties for sale as shown in Theo have been obtained from various sources such as sellers, public records, agents and other third parties. This information may relate to the condition of the property, permitted or unpermitted uses, zoning, square footage, lot size/acreage or other matters affecting value or desirability. Unless otherwise indicated in writing, neither brokers, agents nor Theo have verified, or will verify, such information. If any such information is important to buyer in determining whether to buy, the price to pay or intended use of the property, buyer is urged to conduct their own investigation with qualified professionals, satisfy themselves with respect to that information, and to rely solely on the results of that investigation.
School data provided by GreatSchools. School service boundaries are intended to be used as reference only. To verify enrollment eligibility for a property, contact the school directly.

