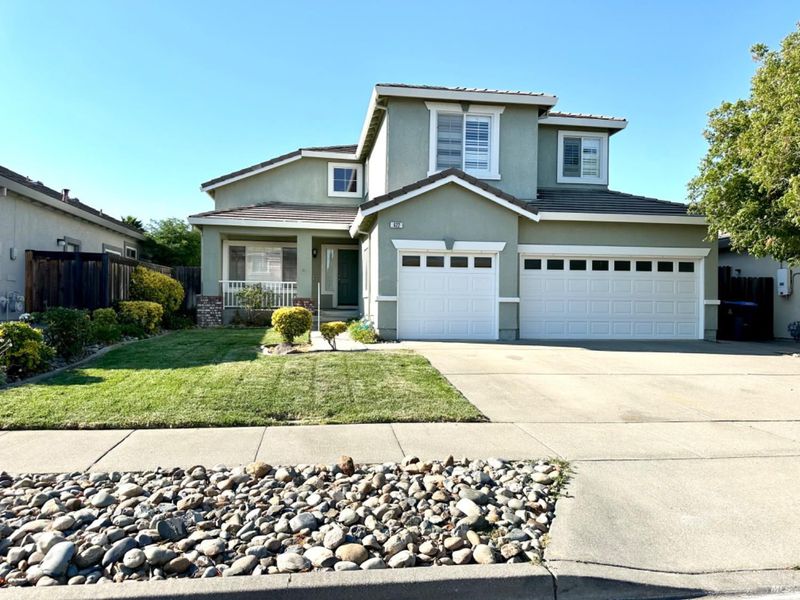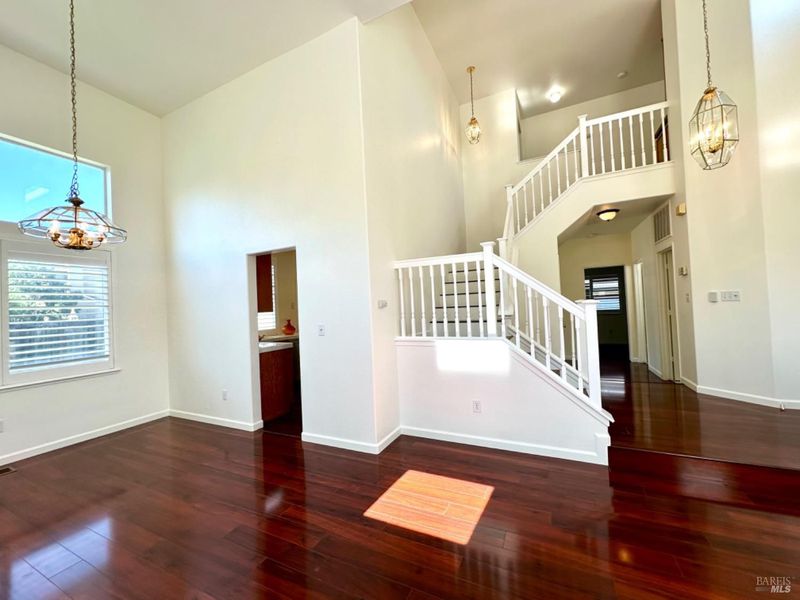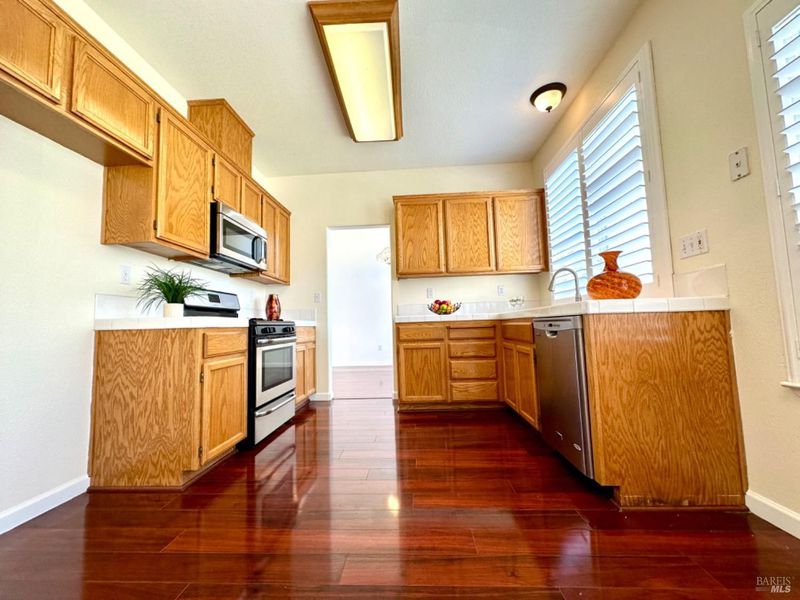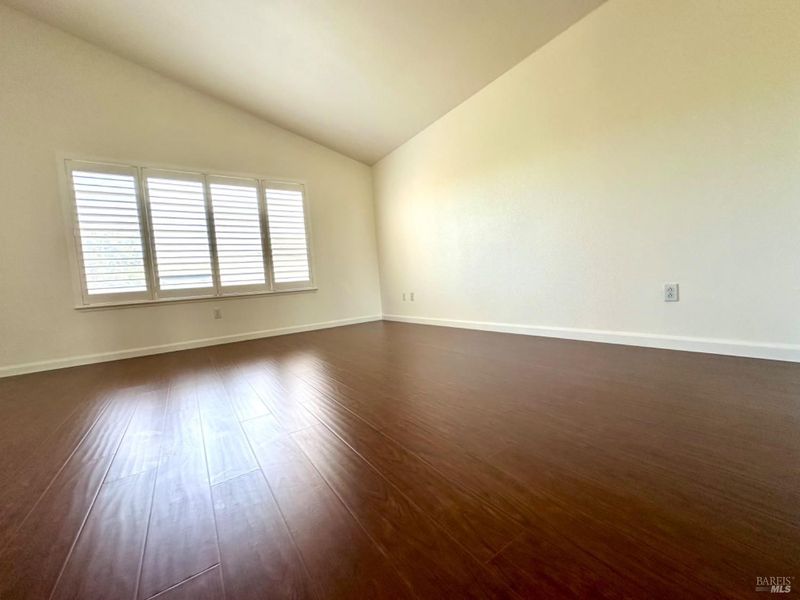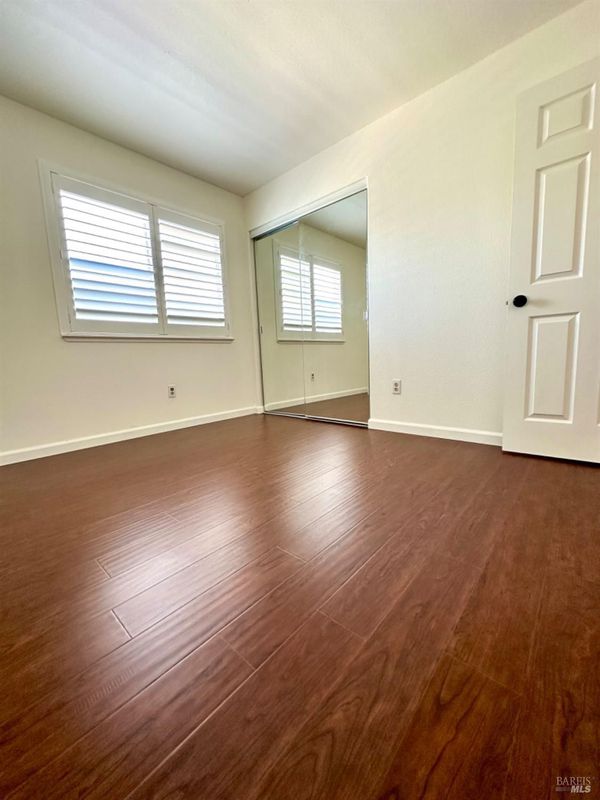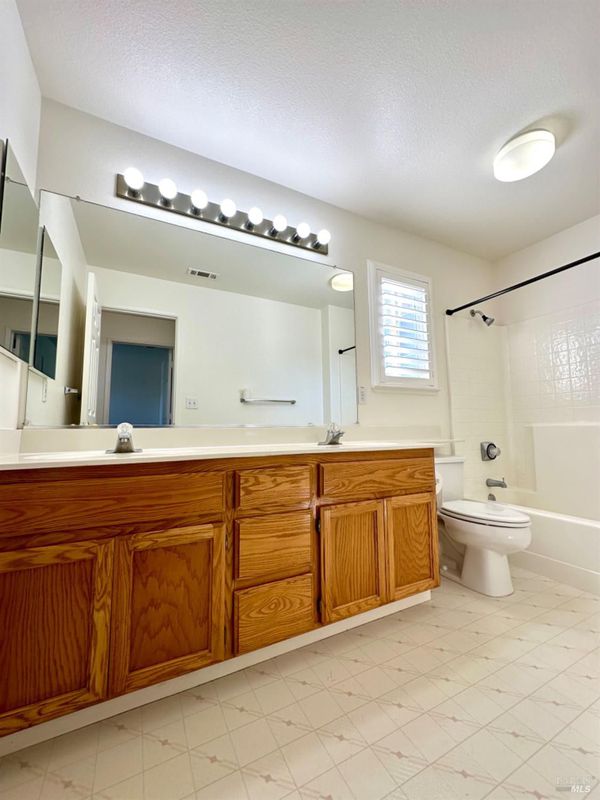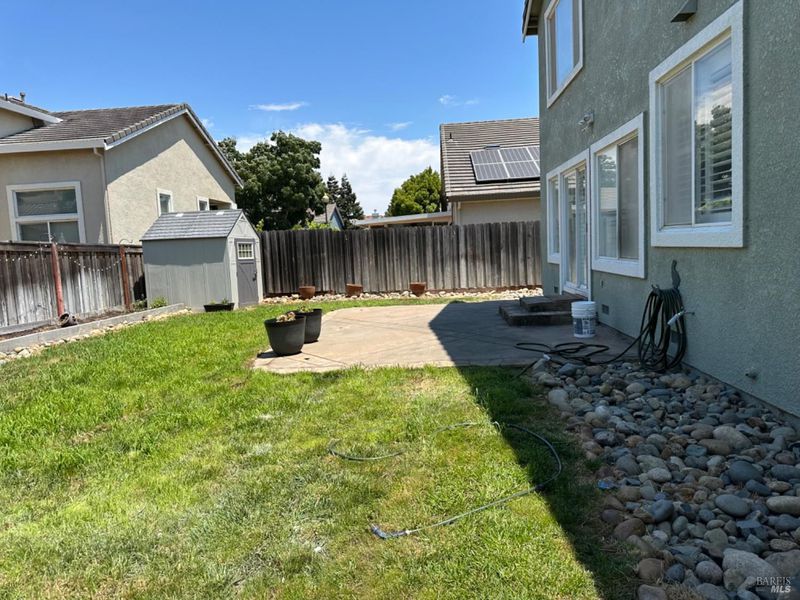
$3,500,000
2,070
SQ FT
$1,691
SQ/FT
622 Stonehenge Court
@ Etruscan Dr - Green Valley 1, Fairfield
- 5 Bed
- 3 Bath
- 3 Park
- 2,070 sqft
- Fairfield
-

GORGEOUS Green Valley Home with Views of the Hills! This stunning 5-bedroom, 3-bathroom home features one bedroom and one full bathroom on the main level, a spacious 3-car garage, newer interior paint throughout, and beautiful laminate flooring. Enjoy the elegance of soaring cathedral ceilings in the living and dining rooms, a cozy fireplace in the family room, and a spacious primary suite with dual closets, including a walk-in closet with organizers. The primary bathroom offers a double-sink vanity, separate shower, soaking tub, and tile flooring. The kitchen boasts stainless steel appliances and a walk-in pantry with a stylish designer door. Additional highlights include an indoor laundry room and laminate wood flooring throughout the main level. Ideally located near top-rated schools, within walking distance to Nelda Mundy Elementary, and just minutes from Costco, shopping centers, the public library, farmers market, Green Valley Country Club, Rockville Park, and the Napa and Suisun Valley wineries. With easy access to I-80, I-680, and CA-12, commuting is simple and convenient. Don't miss this rare opportunity to rent a beautifully home in one of Fairfield's most desirable neighborhoods! The pictures shown were taken prior to the current tenant's move-in.
- Days on Market
- 16 days
- Current Status
- Active
- Original Price
- $3,500,000
- List Price
- $3,500,000
- On Market Date
- Nov 6, 2025
- Property Type
- Single Family Residence
- Area
- Green Valley 1
- Zip Code
- 94534
- MLS ID
- 325096788
- APN
- 0148-341-260
- Year Built
- 1996
- Stories in Building
- Unavailable
- Possession
- Unavailable
- Data Source
- BAREIS
- Origin MLS System
Seeds of Truth Academy
Private 2-12
Students: 30 Distance: 0.2mi
Nelda Mundy Elementary School
Public K-5 Elementary
Students: 772 Distance: 0.4mi
Angelo Rodriguez High School
Public 9-12 Secondary
Students: 1882 Distance: 1.7mi
Spectrum Center-Solano Campus
Private K-12 Special Education Program, Coed
Students: 52 Distance: 1.7mi
Oakbrook Elementary School
Public K-8 Elementary, Yr Round
Students: 546 Distance: 2.1mi
Green Valley Middle School
Public 6-8 Middle
Students: 915 Distance: 3.3mi
- Bed
- 5
- Bath
- 3
- Closet, Double Sinks, Shower Stall(s), Tub
- Parking
- 3
- Attached, Garage Door Opener, Garage Facing Front
- SQ FT
- 2,070
- SQ FT Source
- Assessor Auto-Fill
- Lot SQ FT
- 5,776.0
- Lot Acres
- 0.1326 Acres
- Kitchen
- Breakfast Area, Pantry Closet, Tile Counter
- Cooling
- Central
- Dining Room
- Dining/Living Combo
- Living Room
- Cathedral/Vaulted
- Flooring
- Laminate, Tile, Vinyl
- Heating
- Central, Fireplace(s), Natural Gas
- Laundry
- Hookups Only, Inside Room
- Upper Level
- Bedroom(s), Full Bath(s), Primary Bedroom
- Main Level
- Bedroom(s), Dining Room, Family Room, Full Bath(s), Garage, Kitchen, Living Room, Street Entrance
- Views
- Hills
- Architectural Style
- Contemporary
- Fee
- Unavailable
MLS and other Information regarding properties for sale as shown in Theo have been obtained from various sources such as sellers, public records, agents and other third parties. This information may relate to the condition of the property, permitted or unpermitted uses, zoning, square footage, lot size/acreage or other matters affecting value or desirability. Unless otherwise indicated in writing, neither brokers, agents nor Theo have verified, or will verify, such information. If any such information is important to buyer in determining whether to buy, the price to pay or intended use of the property, buyer is urged to conduct their own investigation with qualified professionals, satisfy themselves with respect to that information, and to rely solely on the results of that investigation.
School data provided by GreatSchools. School service boundaries are intended to be used as reference only. To verify enrollment eligibility for a property, contact the school directly.
