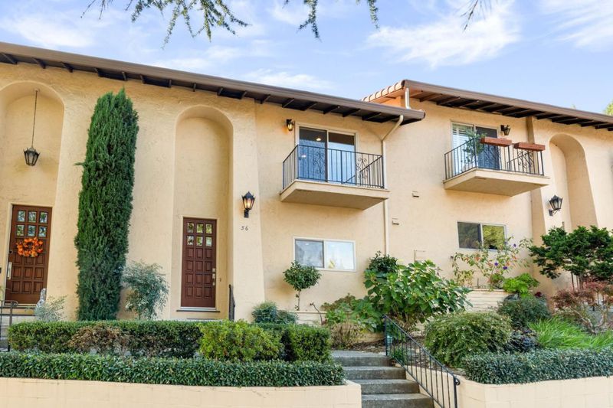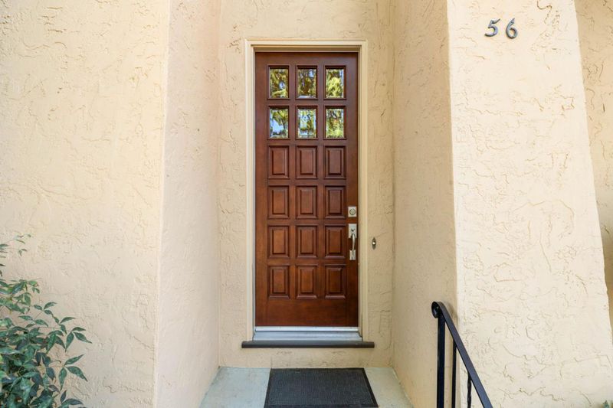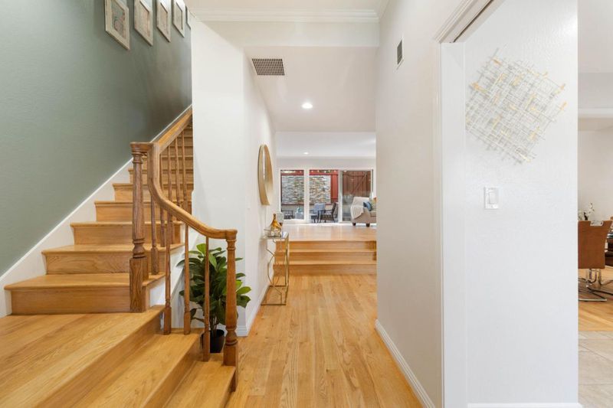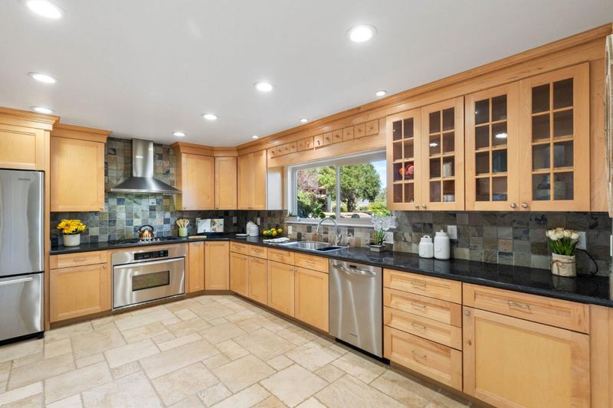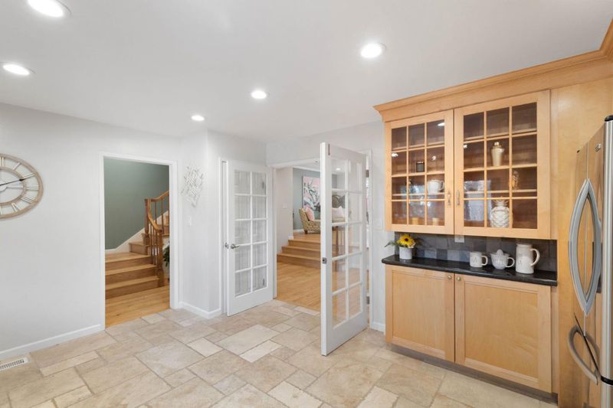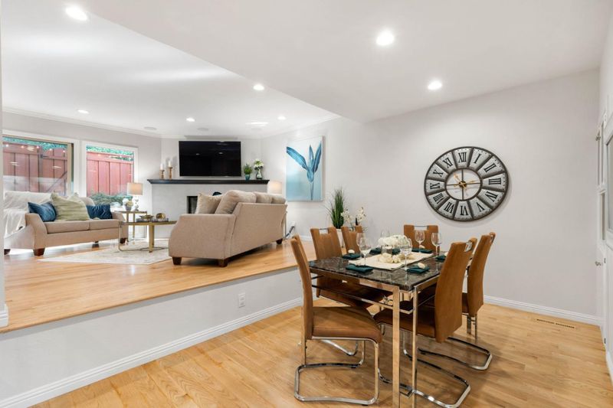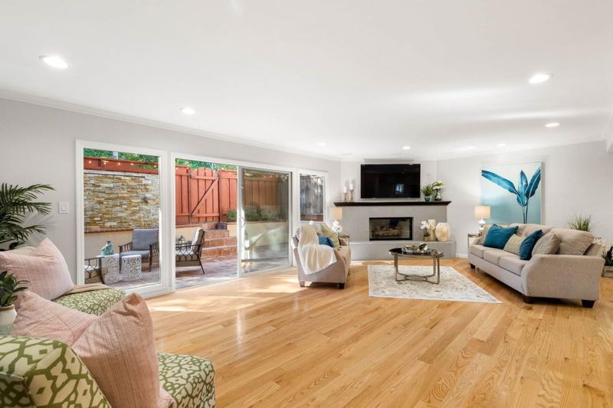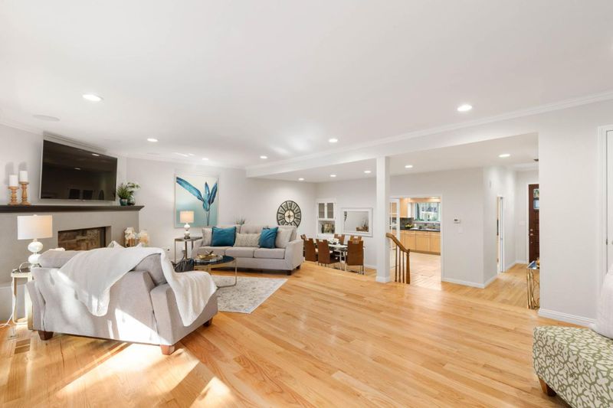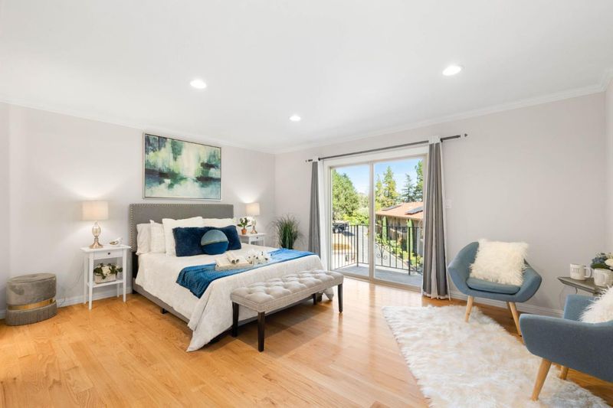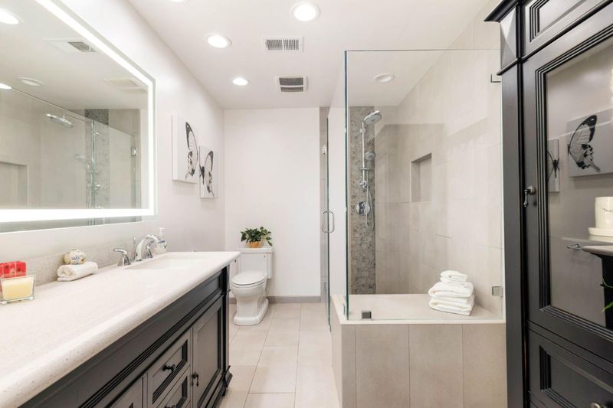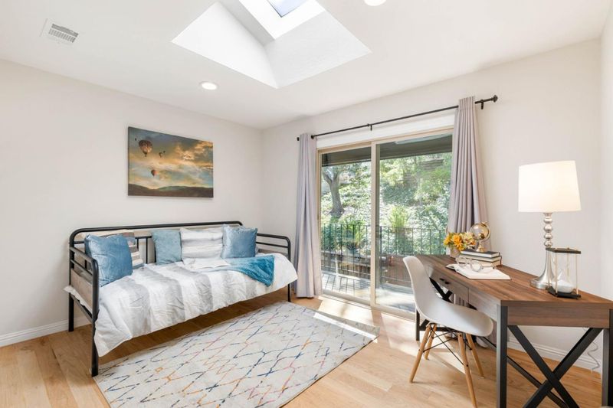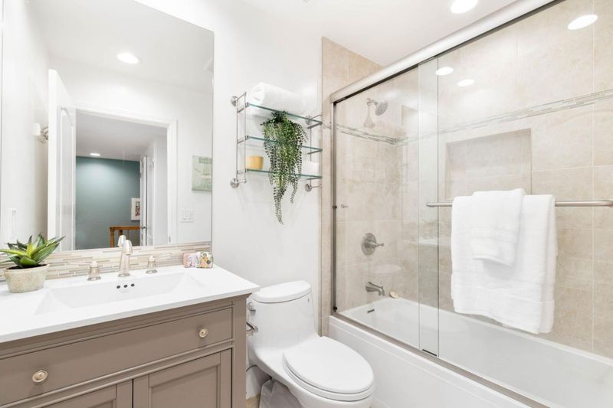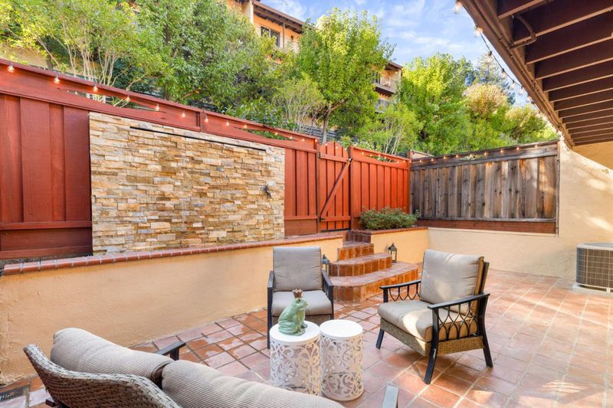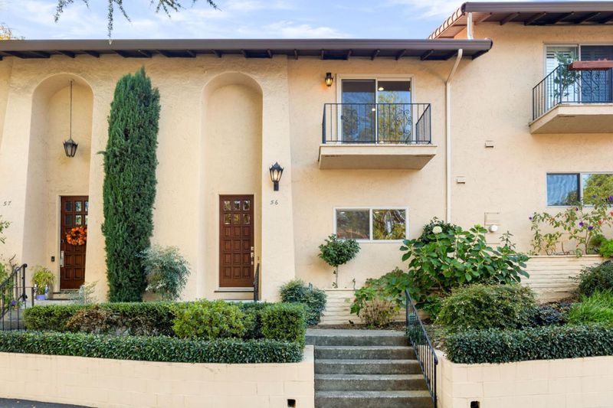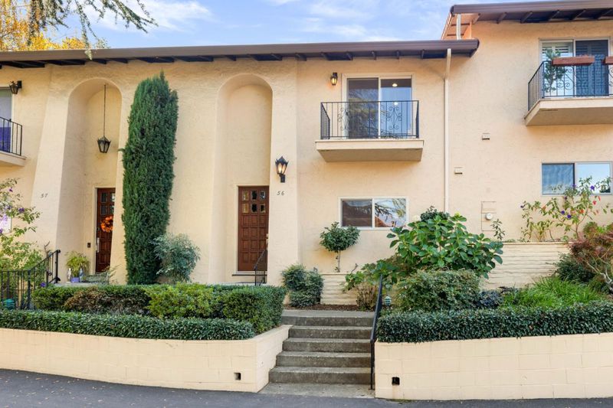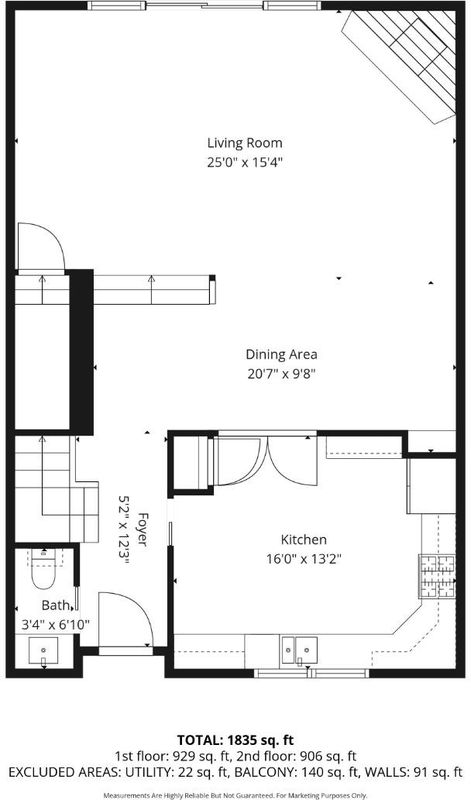
$1,745,000
1,976
SQ FT
$883
SQ/FT
18400 Overlook Road, #56
@ Wissahickon Ave - 16 - Los Gatos/Monte Sereno, Los Gatos
- 3 Bed
- 3 (2/1) Bath
- 2 Park
- 1,976 sqft
- LOS GATOS
-

-
Sat Nov 22, 1:00 pm - 3:00 pm
Come visit us & see our Beautiful New Listing In Los Gatos behind downtown!!
Elegant Los Gatos townhome offering luxury living just moments from downtown! This beautifully refined 3-bedroom, 2.5-bath residence features a spacious split-level living and dining area with gleaming refinished floors, fresh designer paint, and a cozy gas-starter fireplace perfect for entertaining. The gourmet kitchen showcases granite countertops, quality cabinetry, and ample workspace. Upstairs, natural light pours through skylights, complementing the serene ambiance. The luxurious primary suite is a true retreat with sweeping mountain views, a generous walk-in closet, and a spa-inspired bathroom with a large stall shower and light-up vanity mirror. Enjoy the convenience of upstairs laundry and unwind in the private backyard oasis complete with a tranquil waterfall feature. Nestled in a peaceful community behind downtown Los Gatos, this exquisite home combines modern comfort, elegant design, and an unbeatable location near fine dining, boutiques, and scenic trails.
- Days on Market
- 10 days
- Current Status
- Active
- Original Price
- $1,745,000
- List Price
- $1,745,000
- On Market Date
- Nov 11, 2025
- Property Type
- Townhouse
- Area
- 16 - Los Gatos/Monte Sereno
- Zip Code
- 95030
- MLS ID
- ML82025893
- APN
- 510-40-117
- Year Built
- 1967
- Stories in Building
- 2
- Possession
- Unavailable
- Data Source
- MLSL
- Origin MLS System
- MLSListings, Inc.
St. Mary Elementary School
Private PK-8 Elementary, Religious, Coed
Students: 297 Distance: 0.6mi
Fusion Academy Los Gatos
Private 6-12
Students: 55 Distance: 0.7mi
Los Gatos High School
Public 9-12 Secondary
Students: 2138 Distance: 1.0mi
Daves Avenue Elementary School
Public K-5 Elementary
Students: 491 Distance: 1.2mi
Raymond J. Fisher Middle School
Public 6-8 Middle
Students: 1269 Distance: 1.5mi
Louise Van Meter Elementary School
Public K-5 Elementary
Students: 536 Distance: 1.6mi
- Bed
- 3
- Bath
- 3 (2/1)
- Half on Ground Floor, Primary - Stall Shower(s), Shower over Tub - 1
- Parking
- 2
- Assigned Spaces, Carport, Guest / Visitor Parking, On Street
- SQ FT
- 1,976
- SQ FT Source
- Unavailable
- Pool Info
- Community Facility
- Kitchen
- Countertop - Granite, Dishwasher, Exhaust Fan, Oven Range, Refrigerator
- Cooling
- Central AC
- Dining Room
- Dining Area in Living Room
- Disclosures
- Natural Hazard Disclosure
- Family Room
- No Family Room
- Flooring
- Hardwood, Tile
- Foundation
- Concrete Perimeter and Slab
- Fire Place
- Gas Starter, Living Room
- Heating
- Central Forced Air
- Laundry
- Inside, Upper Floor
- * Fee
- $1,145
- Name
- Rancho De Los Gatos
- *Fee includes
- Cable / Dish, Exterior Painting, Garbage, Insurance - Common Area, Insurance - Hazard, Insurance - Structure, Landscaping / Gardening, Maintenance - Common Area, Maintenance - Exterior, Management Fee, Pool, Spa, or Tennis, Reserves, Roof, Unit Coverage Insurance, and Water / Sewer
MLS and other Information regarding properties for sale as shown in Theo have been obtained from various sources such as sellers, public records, agents and other third parties. This information may relate to the condition of the property, permitted or unpermitted uses, zoning, square footage, lot size/acreage or other matters affecting value or desirability. Unless otherwise indicated in writing, neither brokers, agents nor Theo have verified, or will verify, such information. If any such information is important to buyer in determining whether to buy, the price to pay or intended use of the property, buyer is urged to conduct their own investigation with qualified professionals, satisfy themselves with respect to that information, and to rely solely on the results of that investigation.
School data provided by GreatSchools. School service boundaries are intended to be used as reference only. To verify enrollment eligibility for a property, contact the school directly.
