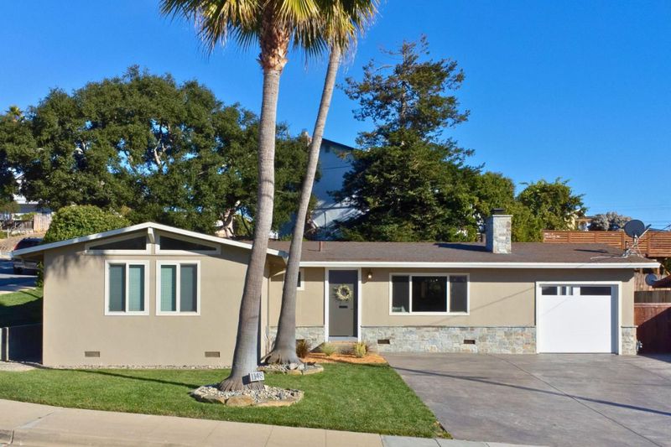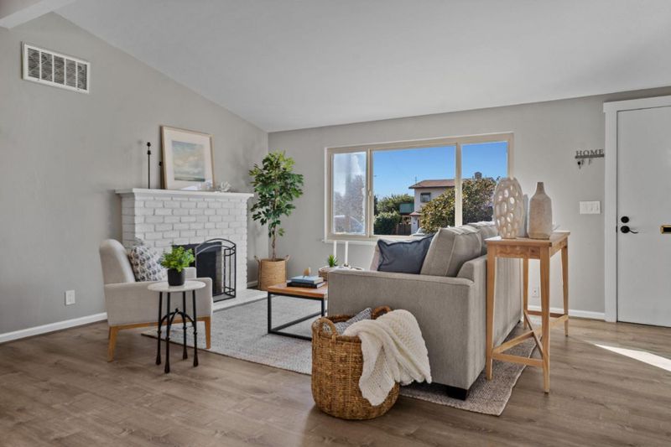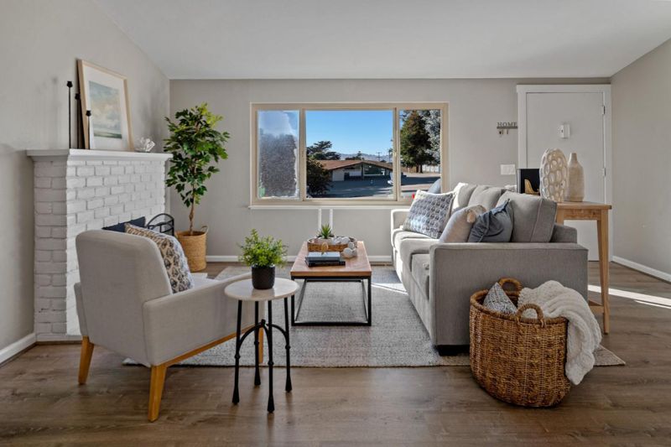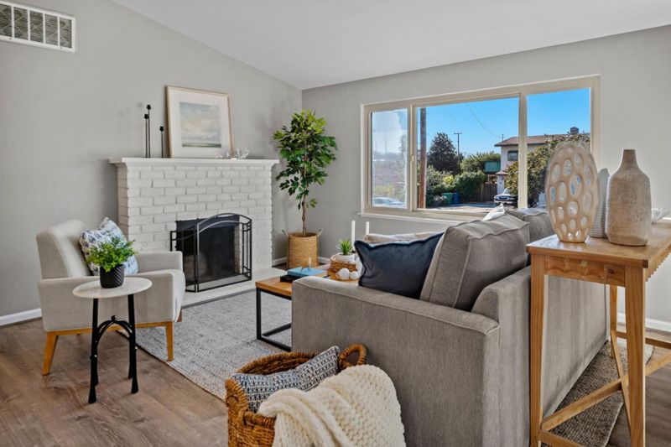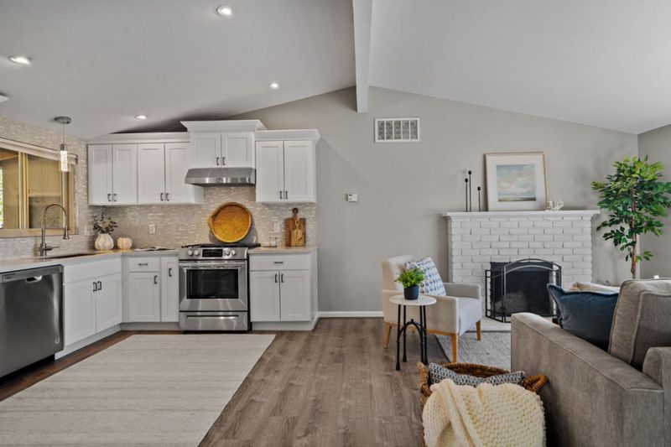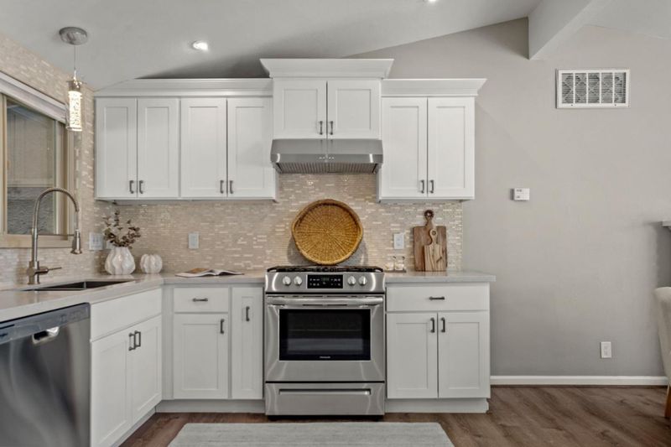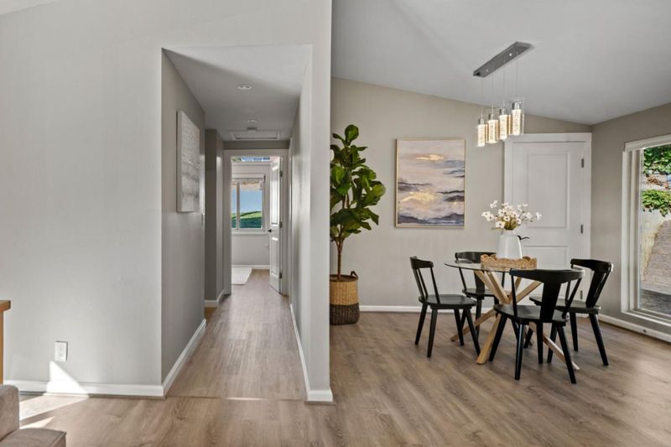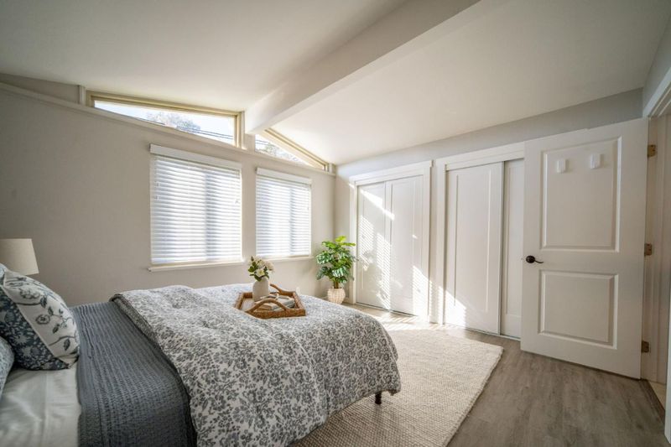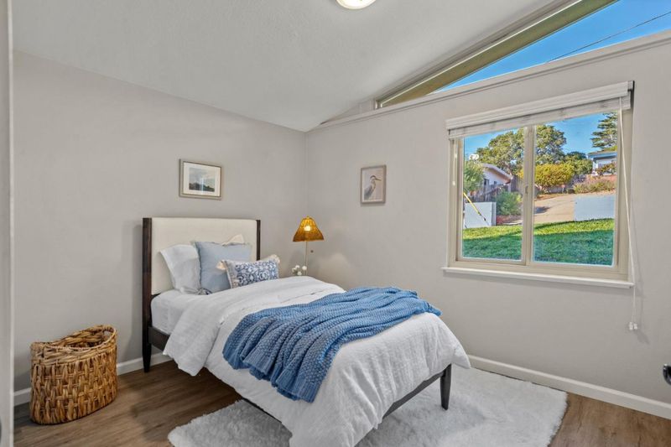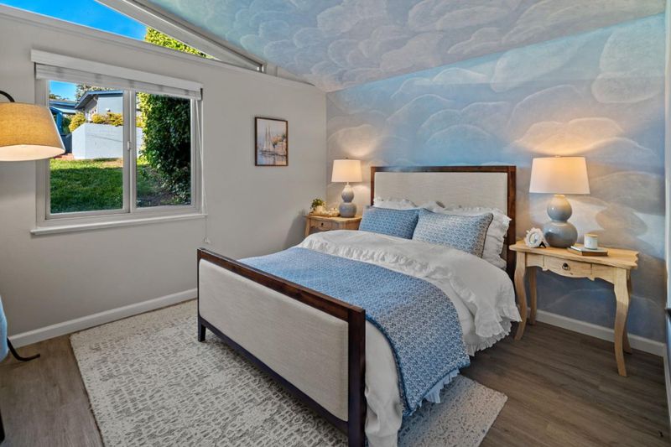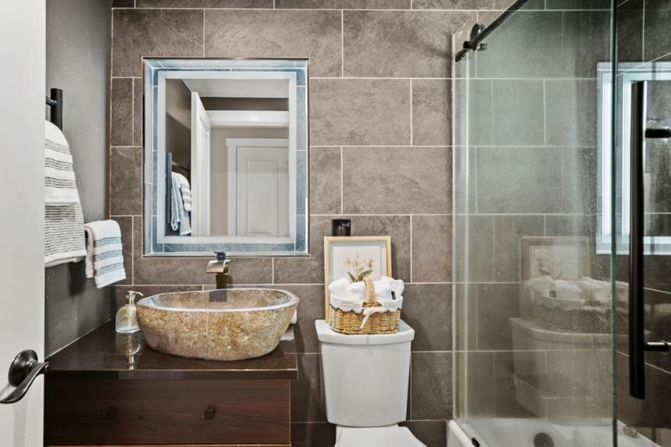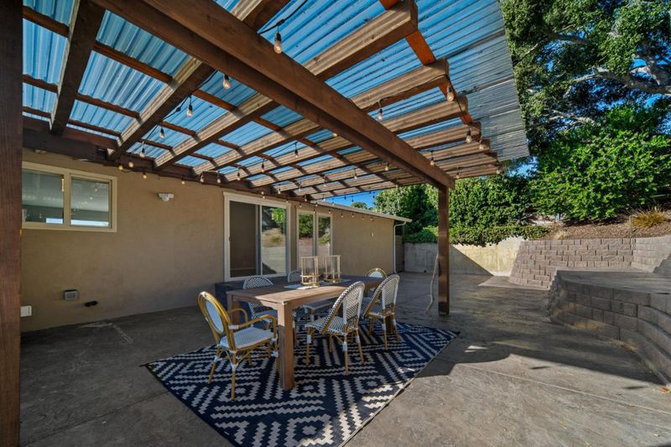
$915,000
1,184
SQ FT
$773
SQ/FT
1148 San Lucas Street
@ Kimball Ave - 101 - Lower Kimball, Seaside
- 3 Bed
- 2 Bath
- 5 Park
- 1,184 sqft
- SEASIDE
-

-
Sat Nov 22, 1:00 pm - 4:00 pm
Beautiful single-story, turnkey home on a corner lot. Hosted by Robert Chestnut, 831.574.9470.
Welcome to 1148 San Lucas Street, a thoughtfully designed home set on a generous 6,500 sq ft corner lot in a desirable Seaside location. This inviting property offers a seamless blend of comfort, function, and coastal charm, close to shopping, dining, beaches, and commuter routes. Inside, vaulted ceilings and abundant natural light enhance the sense of openness, creating a warm and welcoming atmosphere throughout. The open-concept kitchen features stainless steel appliances and stone countertops, designed for easy flow between cooking, dining, and gathering spaces. The spacious primary suite includes a full bath and generous wall-to-wall closets, offering a peaceful retreat at day's end. Outdoors, the private backyard extends the living space, framed by low-maintenance landscaping and anchored by a charming pergola for shaded lounging or dining al fresco. Ample parking areas, including an expansive driveway, provide convenience and flexibility for guests, multiple vehicles, or recreational gear. With its spacious lot, thoughtful design, and inviting outdoor spaces, this home captures the essence of effortless Seaside living.
- Days on Market
- 15 days
- Current Status
- Active
- Original Price
- $915,000
- List Price
- $915,000
- On Market Date
- Nov 7, 2025
- Property Type
- Single Family Home
- Area
- 101 - Lower Kimball
- Zip Code
- 93955
- MLS ID
- ML82027057
- APN
- 012-395-001-000
- Year Built
- 1958
- Stories in Building
- 1
- Possession
- Unavailable
- Data Source
- MLSL
- Origin MLS System
- MLSListings, Inc.
Monterey Bay Christian School
Private K-8 Elementary, Religious, Coed
Students: 100 Distance: 0.1mi
Del Rey Woods Elementary School
Public K-5 Elementary, Yr Round
Students: 413 Distance: 0.3mi
Peninsula Adventist School
Private 1-8 Elementary, Religious, Coed
Students: 21 Distance: 0.6mi
Highland Elementary School
Public K-5 Elementary, Yr Round
Students: 333 Distance: 0.7mi
Martin Luther King School
Public K-5 Elementary, Yr Round
Students: 402 Distance: 0.9mi
International School Of Monterey
Charter K-8 Elementary, Coed
Students: 419 Distance: 1.0mi
- Bed
- 3
- Bath
- 2
- Shower over Tub - 1, Stall Shower, Tub in Primary Bedroom
- Parking
- 5
- Attached Garage, Off-Street Parking, Room for Oversized Vehicle
- SQ FT
- 1,184
- SQ FT Source
- Unavailable
- Lot SQ FT
- 6,500.0
- Lot Acres
- 0.149219 Acres
- Kitchen
- Countertop - Stone, Dishwasher, Garbage Disposal, Oven Range - Gas, Refrigerator
- Cooling
- None
- Dining Room
- Dining Area
- Disclosures
- NHDS Report
- Family Room
- No Family Room
- Flooring
- Tile, Vinyl / Linoleum
- Foundation
- Concrete Perimeter
- Fire Place
- Living Room, Wood Burning
- Heating
- Central Forced Air
- Laundry
- In Garage
- Fee
- Unavailable
MLS and other Information regarding properties for sale as shown in Theo have been obtained from various sources such as sellers, public records, agents and other third parties. This information may relate to the condition of the property, permitted or unpermitted uses, zoning, square footage, lot size/acreage or other matters affecting value or desirability. Unless otherwise indicated in writing, neither brokers, agents nor Theo have verified, or will verify, such information. If any such information is important to buyer in determining whether to buy, the price to pay or intended use of the property, buyer is urged to conduct their own investigation with qualified professionals, satisfy themselves with respect to that information, and to rely solely on the results of that investigation.
School data provided by GreatSchools. School service boundaries are intended to be used as reference only. To verify enrollment eligibility for a property, contact the school directly.
