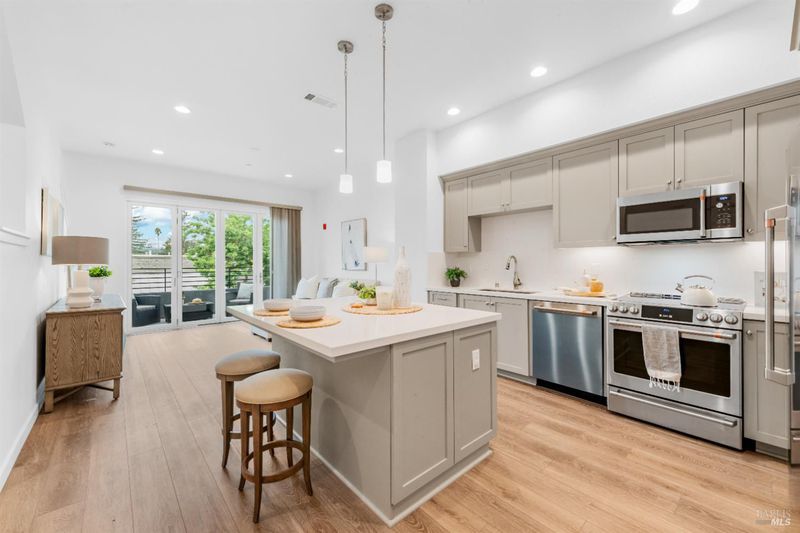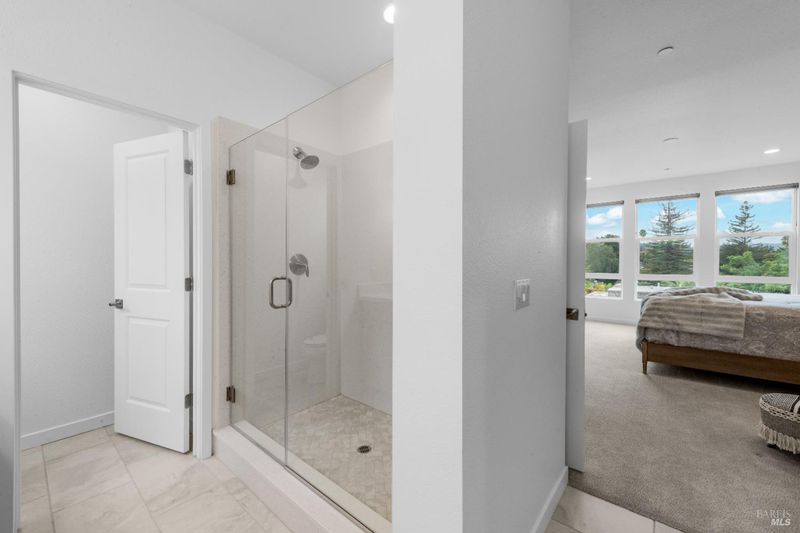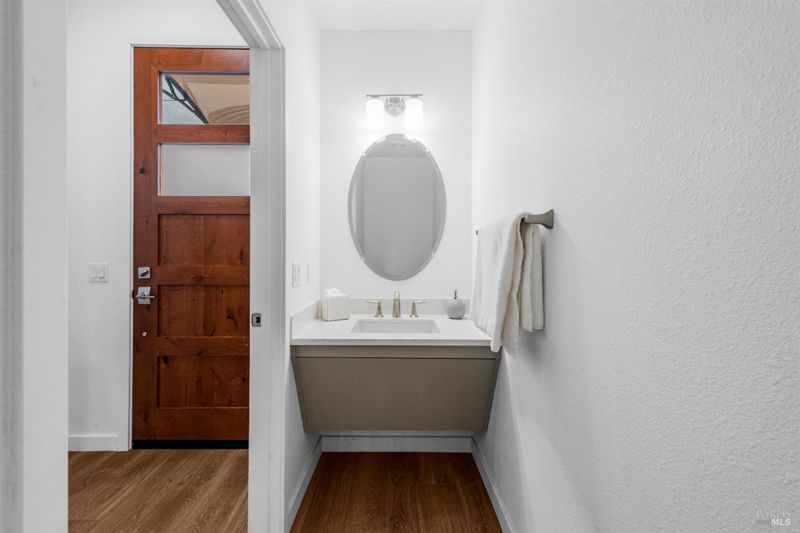
$1,045,000
1,481
SQ FT
$706
SQ/FT
1655 2nd Street, #318
@ Seminary - Napa
- 3 Bed
- 3 (2/1) Bath
- 2 Park
- 1,481 sqft
- Napa
-

Contemporary Downtown Napa Retreat! Experience modern, urban living in the heart of Wine Country. This stylish condo offers the perfect blend of sophistication, comfort, and convenience. Built in 2020, the home showcases the latest designs throughout --hardwood floors, quartz countertops, stainless steel appliances, soaring ceilings, and abundant natural light. The layout is anchored by a private primary suite on its own level, complete with a spa-like bath and views. Additional bedrooms provide room for guests, a home office, or flexible living. Step outside to a private deck overlooking downtown Napa, where city lights and vibrant energy set the scene for evening relaxation. For gatherings, the building's shared courtyard offers two outdoor grills and inviting spaces to entertain. The newer construction, secure entry, and low-maintenance living make this residence as practical as it is beautiful. Just steps away are Napa's world-class restaurants, wine tasting rooms, bars, and boutique shops. This property is ideal as a sophisticated second home; or a stylish primary residence, that places you at the center of everything Napa has to offer. Own the Downtown Napa Lifestyle!
- Days on Market
- 55 days
- Current Status
- Contingent
- Original Price
- $1,045,000
- List Price
- $1,045,000
- On Market Date
- Sep 29, 2025
- Contingent Date
- Nov 3, 2025
- Property Type
- Condominium
- Area
- Napa
- Zip Code
- 94559
- MLS ID
- 325086114
- APN
- 003-352-022-000
- Year Built
- 2020
- Stories in Building
- Unavailable
- Possession
- Close Of Escrow
- Data Source
- BAREIS
- Origin MLS System
Blue Oak School
Private K-8 Nonprofit
Students: 145 Distance: 0.2mi
Shearer Charter School
Public K-5 Elementary
Students: 480 Distance: 0.4mi
St. John The Baptist Catholic
Private K-8 Elementary, Religious, Coed
Students: 147 Distance: 0.5mi
Napa Christian Campus of Education School
Private K-12 Combined Elementary And Secondary, Religious, Coed
Students: 126 Distance: 0.6mi
New Technology High School
Public 9-12 Alternative, Coed
Students: 417 Distance: 0.6mi
The Oxbow School
Private 11-12 Coed
Students: 78 Distance: 0.7mi
- Bed
- 3
- Bath
- 3 (2/1)
- Double Sinks, Shower Stall(s), Tile, Walk-In Closet
- Parking
- 2
- Assigned, Covered, EV Charging, Private
- SQ FT
- 1,481
- SQ FT Source
- Assessor Agent-Fill
- Lot SQ FT
- 560.0
- Lot Acres
- 0.0129 Acres
- Kitchen
- Island, Kitchen/Family Combo, Quartz Counter
- Cooling
- Central
- Exterior Details
- Balcony
- Living Room
- Deck Attached
- Flooring
- Carpet, Simulated Wood, Tile
- Foundation
- Concrete, Slab
- Heating
- Central
- Laundry
- Laundry Closet, Washer/Dryer Stacked Included
- Upper Level
- Full Bath(s), Primary Bedroom
- Main Level
- Kitchen, Living Room, Partial Bath(s)
- Views
- City
- Possession
- Close Of Escrow
- Architectural Style
- Modern/High Tech
- * Fee
- $534
- Name
- Register Square Owners Association
- Phone
- (707) 207-8100
- *Fee includes
- Common Areas, Insurance on Structure, Maintenance Exterior, Maintenance Grounds, Management, Roof, and Trash
MLS and other Information regarding properties for sale as shown in Theo have been obtained from various sources such as sellers, public records, agents and other third parties. This information may relate to the condition of the property, permitted or unpermitted uses, zoning, square footage, lot size/acreage or other matters affecting value or desirability. Unless otherwise indicated in writing, neither brokers, agents nor Theo have verified, or will verify, such information. If any such information is important to buyer in determining whether to buy, the price to pay or intended use of the property, buyer is urged to conduct their own investigation with qualified professionals, satisfy themselves with respect to that information, and to rely solely on the results of that investigation.
School data provided by GreatSchools. School service boundaries are intended to be used as reference only. To verify enrollment eligibility for a property, contact the school directly.






























