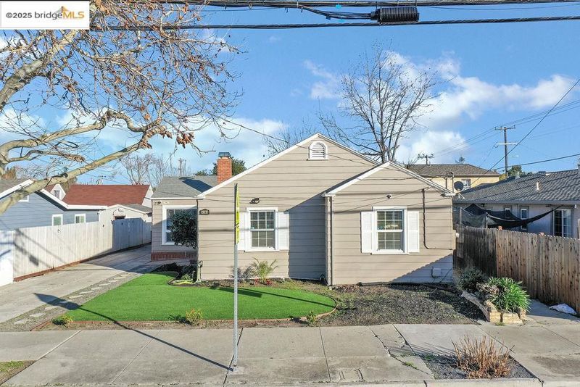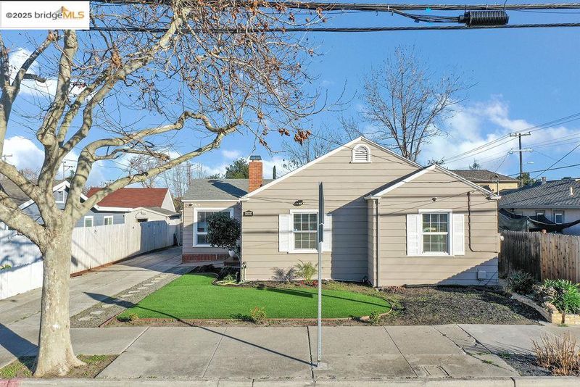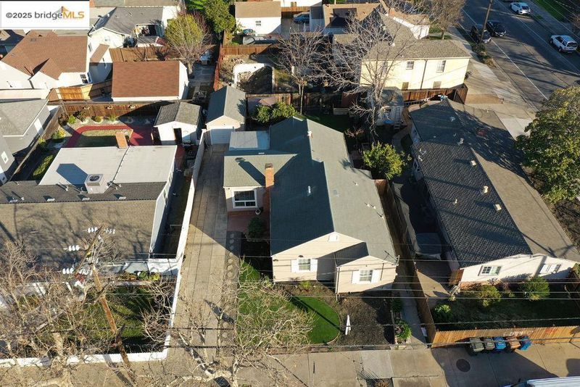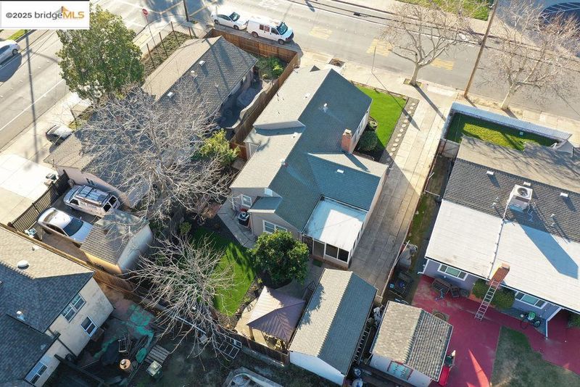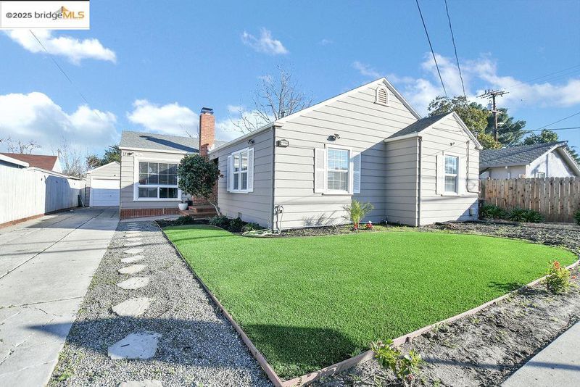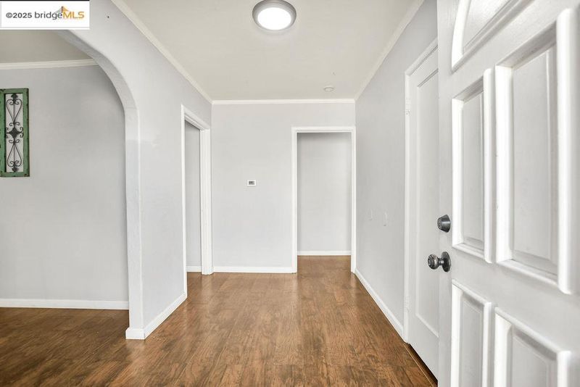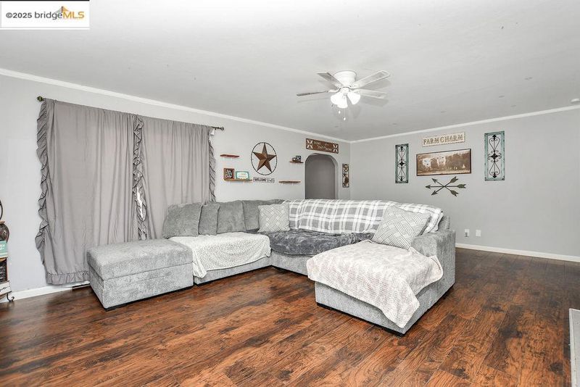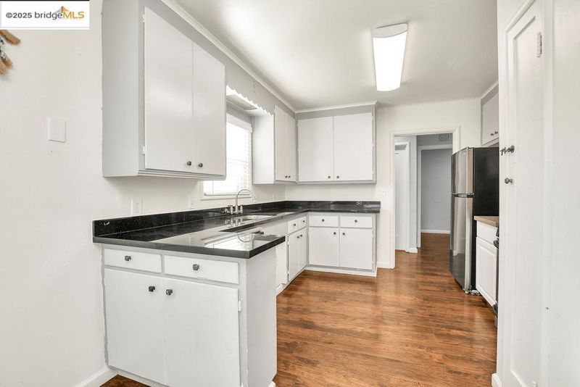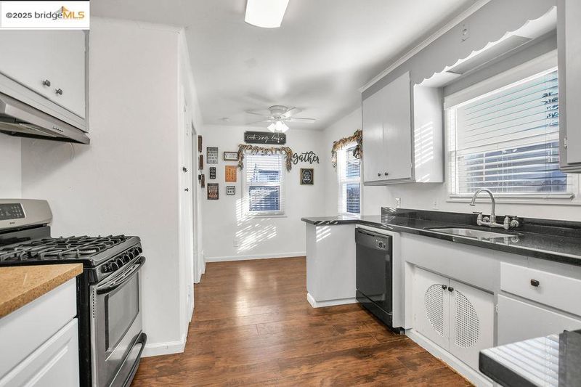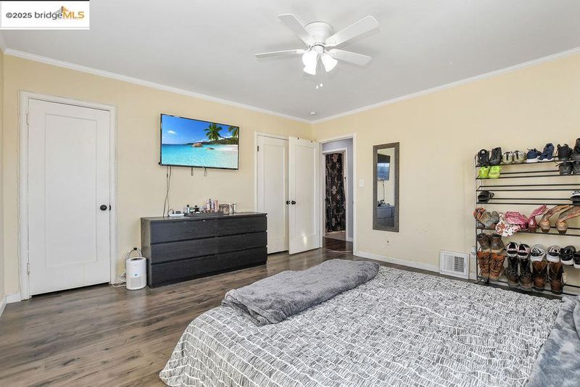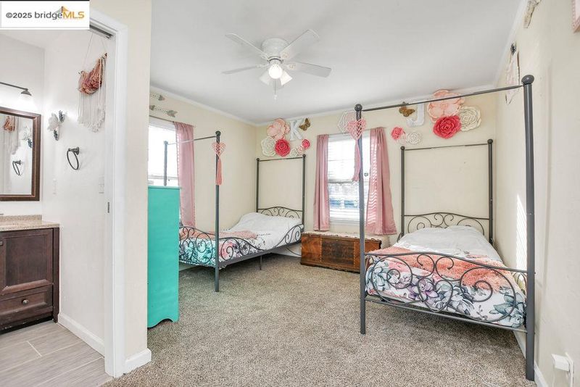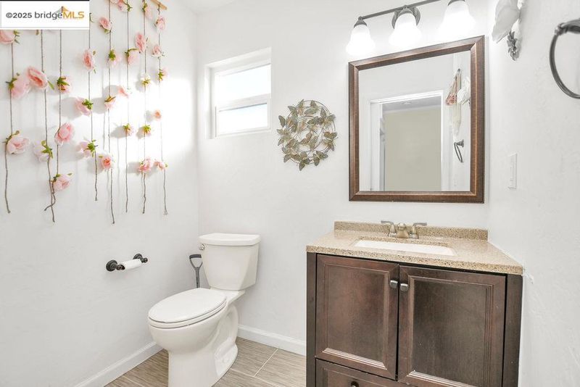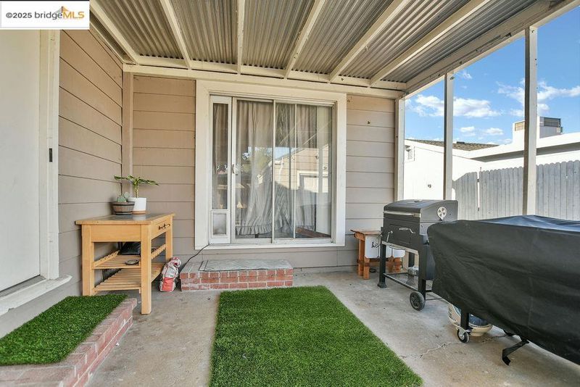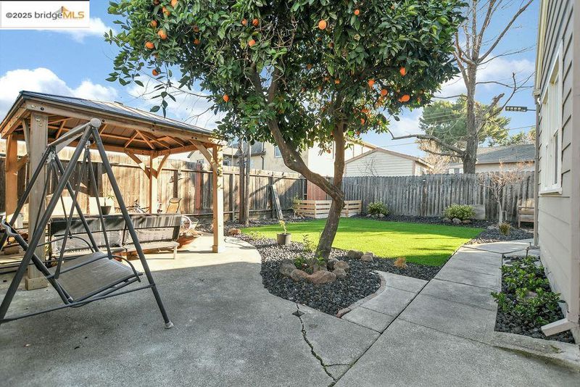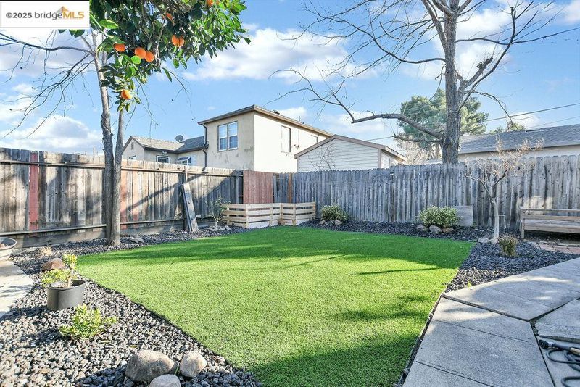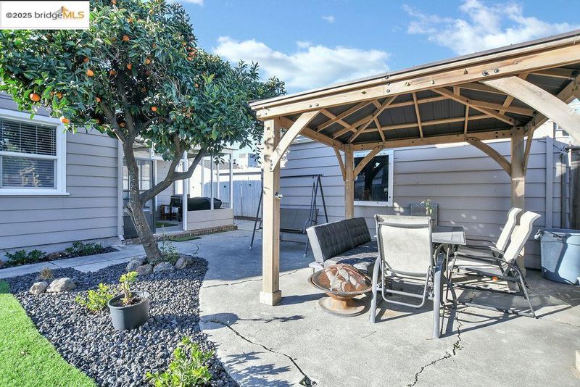
$520,000
1,887
SQ FT
$276
SQ/FT
1711 D St
@ 18th St - None, Antioch
- 3 Bed
- 1.5 (1/1) Bath
- 1 Park
- 1,887 sqft
- Antioch
-

-
Sun Nov 23, 1:00 pm - 3:00 pm
OPEN HOUSE SUNDAY 11/23 FROM 1-3
OPEN HOUSE SUNDAY (11/23) from 1-4pm! Welcome to this beautifully maintained 3-bedroom, 2-bathroom home that perfectly combines comfort, functionality, and convenience. This property offers a spacious floor plan with a fully finished basement, ideal as a bedroom, a family room, home office, or guest space. Enjoy peace of mind with a newer HVAC system and a brand-new metal gate at the end of the driveway, offering both security and curb appeal. The detached garage provides ample parking and storage, while the low-maintenance backyard with durable turf lets you relax and entertain without the upkeep. Located within walking distance to local schools and the public library, and just minutes from freeway access, this home offers unbeatable convenience for commuters and families alike. Don’t miss your chance to own this move-in ready gem!
- Current Status
- Active
- Original Price
- $520,000
- List Price
- $520,000
- On Market Date
- Nov 11, 2025
- Property Type
- Detached
- D/N/S
- None
- Zip Code
- 94509
- MLS ID
- 41117196
- APN
- 0672440088
- Year Built
- 1941
- Stories in Building
- 1
- Possession
- Close Of Escrow
- Data Source
- MAXEBRDI
- Origin MLS System
- DELTA
Antioch Middle School
Public 6-8 Middle
Students: 822 Distance: 0.0mi
Live Oak High (Continuation) School
Public 10-12 Continuation
Students: 152 Distance: 0.2mi
Bridges School
Public 7-12 Opportunity Community
Students: 6 Distance: 0.2mi
Fremont Elementary School
Public K-5 Elementary
Students: 481 Distance: 0.2mi
La Cheim School
Private 4-12 Special Education, Combined Elementary And Secondary, Coed
Students: 9 Distance: 0.2mi
Holy Rosary
Private K-8 Elementary, Religious, Coed
Students: 530 Distance: 0.3mi
- Bed
- 3
- Bath
- 1.5 (1/1)
- Parking
- 1
- Detached
- SQ FT
- 1,887
- SQ FT Source
- Public Records
- Lot SQ FT
- 5,500.0
- Lot Acres
- 0.13 Acres
- Pool Info
- None
- Kitchen
- Gas Range, Tile Counters, Eat-in Kitchen, Gas Range/Cooktop
- Cooling
- Central Air
- Disclosures
- Disclosure Package Avail
- Entry Level
- Exterior Details
- Front Yard, Side Yard
- Flooring
- Laminate, Carpet
- Foundation
- Fire Place
- Family Room
- Heating
- Central
- Laundry
- Inside Room
- Main Level
- 2 Bedrooms, 2 Baths, Laundry Facility, Main Entry
- Possession
- Close Of Escrow
- Architectural Style
- Other
- Construction Status
- Existing
- Additional Miscellaneous Features
- Front Yard, Side Yard
- Location
- Other
- Roof
- Composition Shingles
- Fee
- Unavailable
MLS and other Information regarding properties for sale as shown in Theo have been obtained from various sources such as sellers, public records, agents and other third parties. This information may relate to the condition of the property, permitted or unpermitted uses, zoning, square footage, lot size/acreage or other matters affecting value or desirability. Unless otherwise indicated in writing, neither brokers, agents nor Theo have verified, or will verify, such information. If any such information is important to buyer in determining whether to buy, the price to pay or intended use of the property, buyer is urged to conduct their own investigation with qualified professionals, satisfy themselves with respect to that information, and to rely solely on the results of that investigation.
School data provided by GreatSchools. School service boundaries are intended to be used as reference only. To verify enrollment eligibility for a property, contact the school directly.
