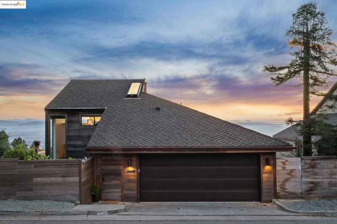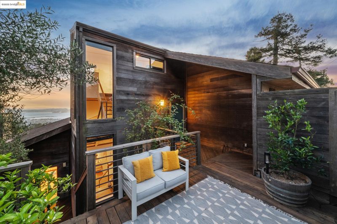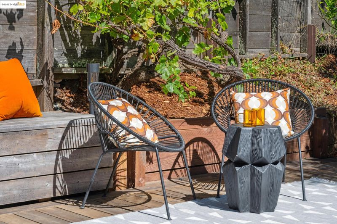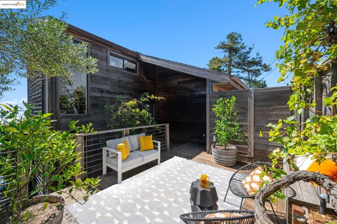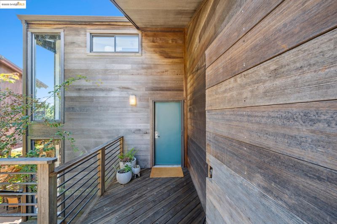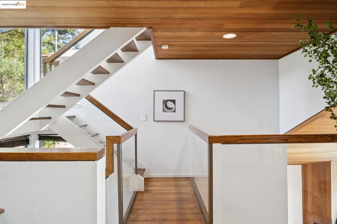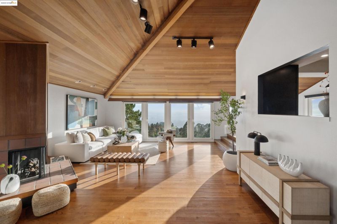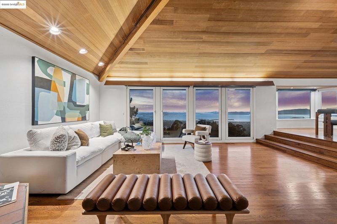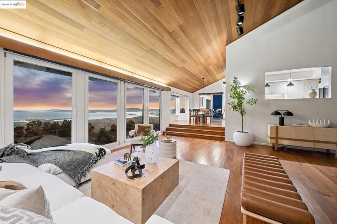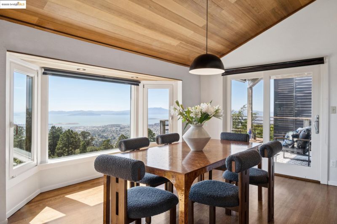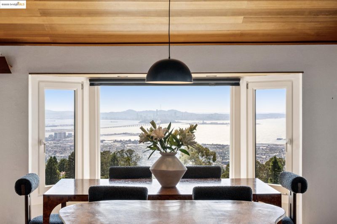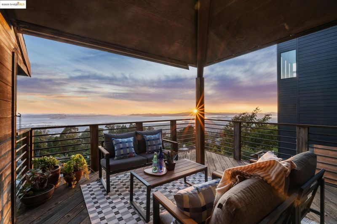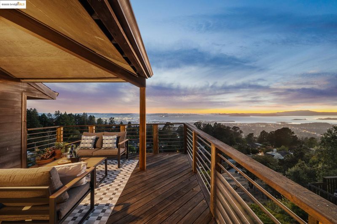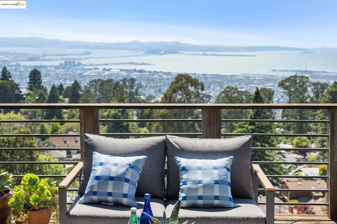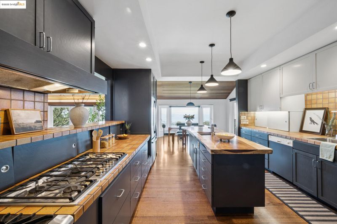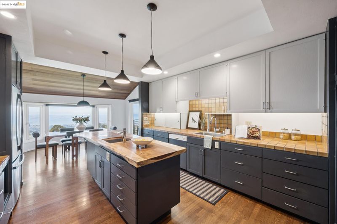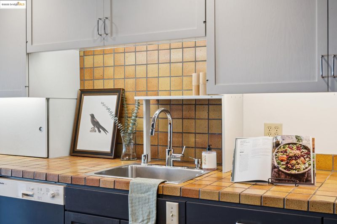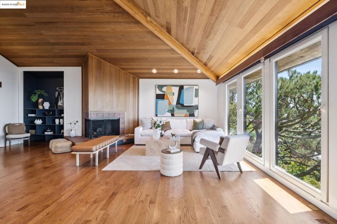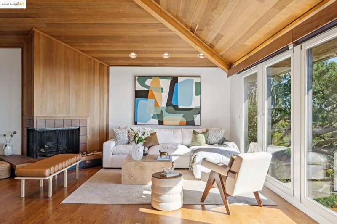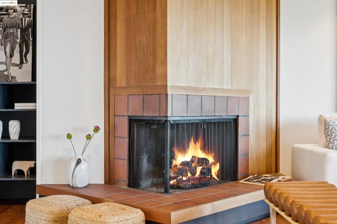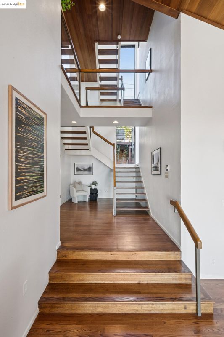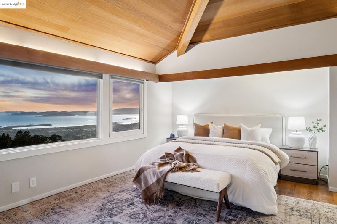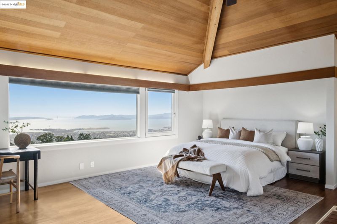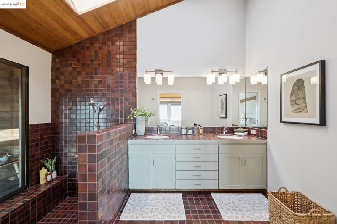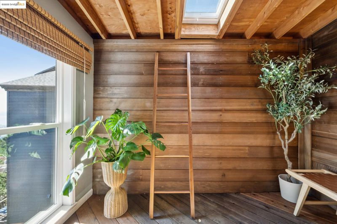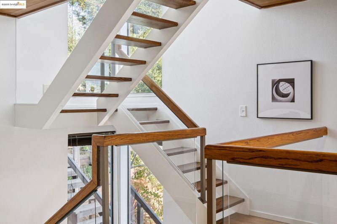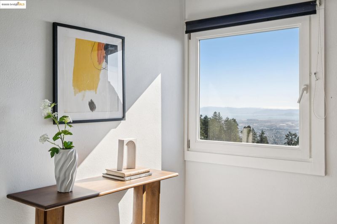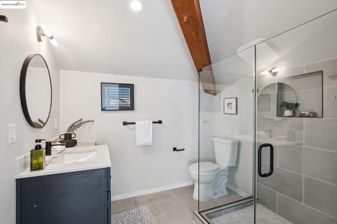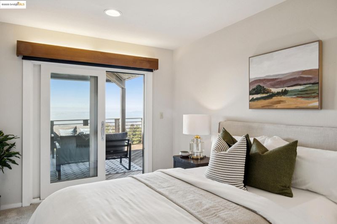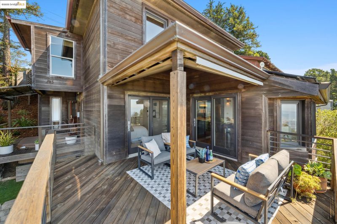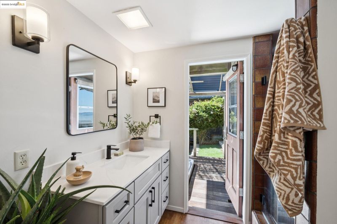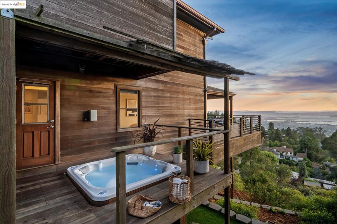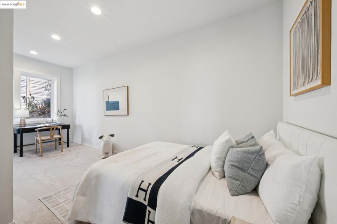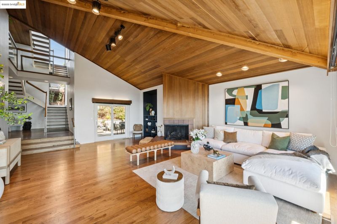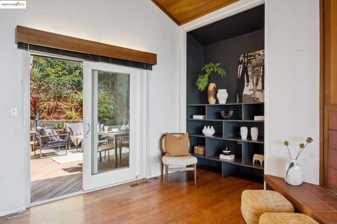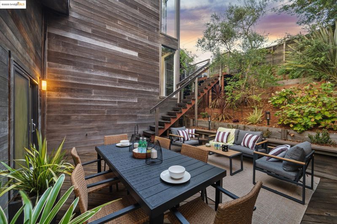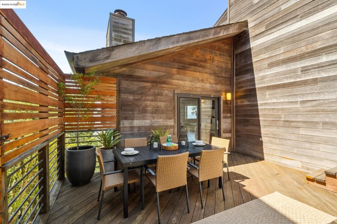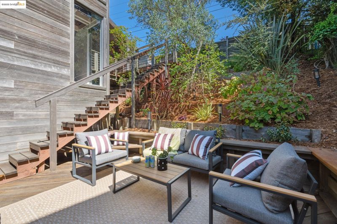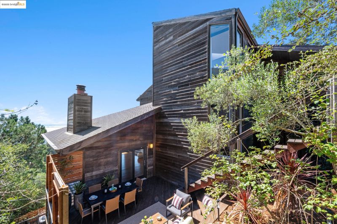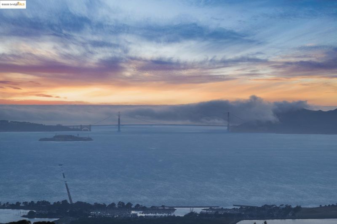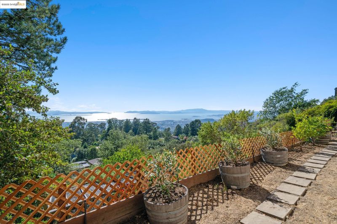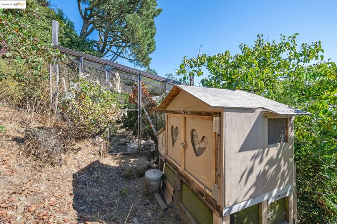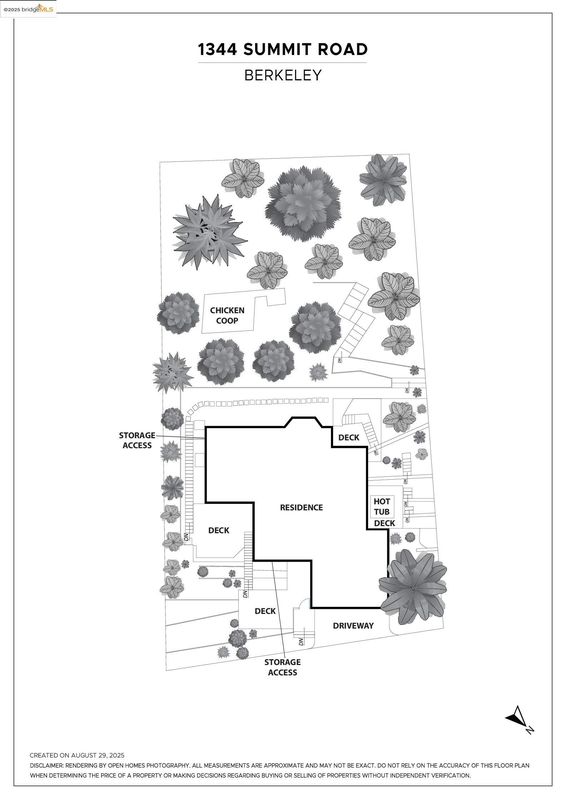
$1,795,000
2,892
SQ FT
$621
SQ/FT
1344 Summit Rd
@ Hill Rd - Berkeley Hills, Berkeley
- 4 Bed
- 3 Bath
- 2 Park
- 2,892 sqft
- Berkeley
-

-
Sun Sep 21, 2:00 pm - 4:30 pm
Simply put – stunning. Unmatched 3 bridge views from nearly every angle. Architecturally impressive with vaulted ceilings and a glass walled staircase that descends to the main level’s grand living room with banks of windows. Oak flooring, 4 distinct bedrooms and 3 baths. Enjoy the vista from the spacious primary bedroom plus a divine ensuite bath with large skylight. The upper-level BR also has an ensuite bath. The other two well-sized BR's on the main level share bridge views. A great kitchen is always the heart of the home, and this one is perfect for accessing your inner chef – 6 burner stove, 2 sinks, a custom wood slab center island, bathed in lovely natural light. Smooth transition to the dining area puts you front and center of panoramic views. A deck off the dining room begs for all things “al fresco”. The indoor-outdoor flow at Summit is sublime, accessed from the LR and the front entry, private nooks, sunlit reading benches as well areas for gatherings and lounging.
Simply put – stunning. Unmatched 3 bridge views from nearly every angle. Architecturally impressive with vaulted ceilings and a glass walled staircase that descends to the main level’s grand living room with banks of windows. Oak flooring, 4 distinct bedrooms and 3 baths. Enjoy the vista from the spacious primary bedroom plus a divine ensuite bath with large skylight. The upper-level BR also has an ensuite bath. The other two well-sized BR's on the main level share bridge views. A great kitchen is always the heart of the home, and this one is perfect for accessing your inner chef – 6 burner stove, 2 sinks, a custom wood slab center island, bathed in lovely natural light. Smooth transition to the dining area puts you front and center of panoramic views. A deck off the dining room begs for all things “al fresco”. The indoor-outdoor flow at Summit is sublime, accessed from the LR and the front entry, private nooks, sunlit reading benches as well areas for gatherings and lounging. From the outside hot tub, literally and figuratively soak in the glory of the Golden Gate. This town and country location puts the outside at your front door - across the street is Selby Trail in Tilden Park. Quick access to Solano Ave gets you everything you need. Attached garage plus additional storage.
- Current Status
- New
- Original Price
- $1,795,000
- List Price
- $1,795,000
- On Market Date
- Sep 18, 2025
- Property Type
- Detached
- D/N/S
- Berkeley Hills
- Zip Code
- 94708
- MLS ID
- 41111901
- APN
- 602493121
- Year Built
- 1976
- Stories in Building
- 2
- Possession
- Close Of Escrow, Negotiable
- Data Source
- MAXEBRDI
- Origin MLS System
- Bridge AOR
Cragmont Elementary School
Public K-5 Elementary
Students: 384 Distance: 0.9mi
Cragmont Elementary School
Public K-5 Elementary
Students: 377 Distance: 0.9mi
Oxford Elementary School
Public K-5 Elementary
Students: 302 Distance: 1.1mi
Montessori Family School
Private PK-8 Preschool Early Childhood Center, Elementary, Coed
Students: 159 Distance: 1.1mi
Oxford Elementary School
Public K-5 Elementary
Students: 281 Distance: 1.1mi
Berkeley Rose Waldorf School
Private PK-5 Coed
Students: 145 Distance: 1.2mi
- Bed
- 4
- Bath
- 3
- Parking
- 2
- Attached, Parking Lot, Garage Faces Front, Garage Door Opener
- SQ FT
- 2,892
- SQ FT Source
- Public Records
- Lot SQ FT
- 9,344.0
- Lot Acres
- 0.22 Acres
- Kitchen
- Dishwasher, Gas Range, Range, Refrigerator, Dryer, Washer, Gas Water Heater, Breakfast Bar, Tile Counters, Gas Range/Cooktop, Kitchen Island, Range/Oven Built-in
- Cooling
- Central Air
- Disclosures
- Nat Hazard Disclosure
- Entry Level
- Exterior Details
- Back Yard, Front Yard, Sprinklers Front, Terraced Down, Garden, Landscape Back, Landscape Front
- Flooring
- Hardwood, Tile, Carpet
- Foundation
- Fire Place
- Gas, Gas Starter, Living Room
- Heating
- Forced Air
- Laundry
- Dryer, Laundry Room, Washer
- Upper Level
- 1 Bedroom, 1 Bath
- Main Level
- 1 Bath, Primary Bedrm Suite - 1, Main Entry
- Views
- Bay, Bay Bridge, City Lights, Downtown, Golden Gate Bridge, Panoramic, San Francisco, Water, Bridge(s), City, Mt Tamalpais, Ocean
- Possession
- Close Of Escrow, Negotiable
- Basement
- Crawl Space, Partial
- Architectural Style
- Contemporary
- Non-Master Bathroom Includes
- Stall Shower, Tile, Updated Baths
- Construction Status
- Existing
- Additional Miscellaneous Features
- Back Yard, Front Yard, Sprinklers Front, Terraced Down, Garden, Landscape Back, Landscape Front
- Location
- Sloped Down, Premium Lot, Landscaped, Sprinklers In Rear
- Roof
- Composition Shingles
- Water and Sewer
- Public
- Fee
- Unavailable
MLS and other Information regarding properties for sale as shown in Theo have been obtained from various sources such as sellers, public records, agents and other third parties. This information may relate to the condition of the property, permitted or unpermitted uses, zoning, square footage, lot size/acreage or other matters affecting value or desirability. Unless otherwise indicated in writing, neither brokers, agents nor Theo have verified, or will verify, such information. If any such information is important to buyer in determining whether to buy, the price to pay or intended use of the property, buyer is urged to conduct their own investigation with qualified professionals, satisfy themselves with respect to that information, and to rely solely on the results of that investigation.
School data provided by GreatSchools. School service boundaries are intended to be used as reference only. To verify enrollment eligibility for a property, contact the school directly.
