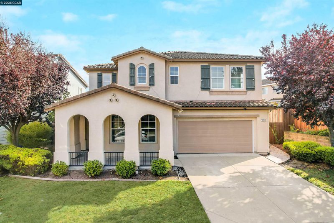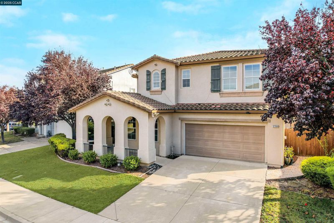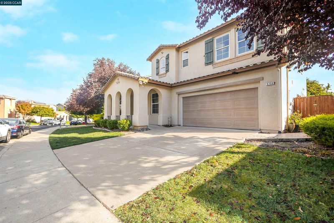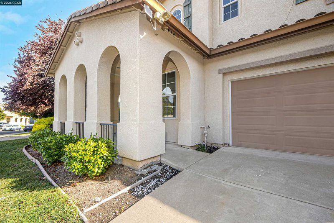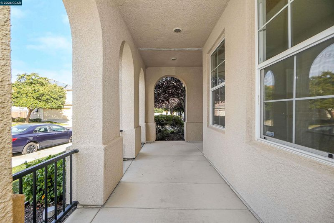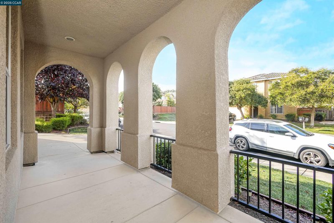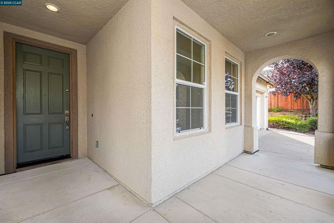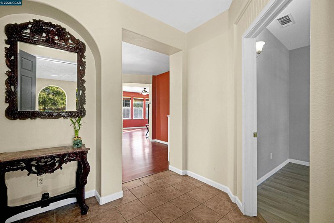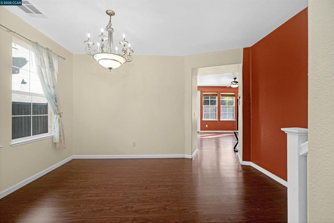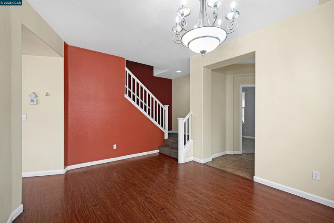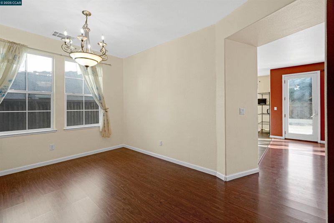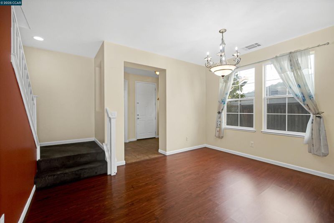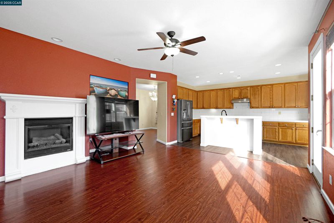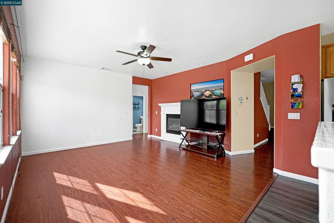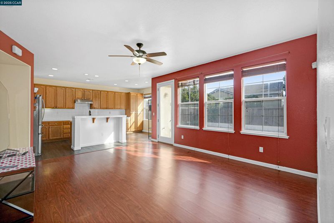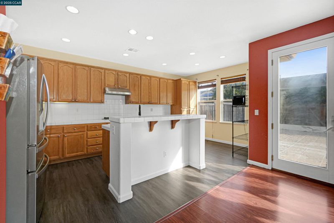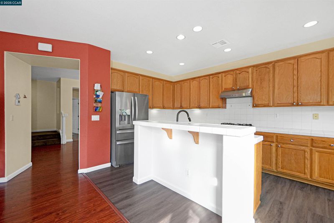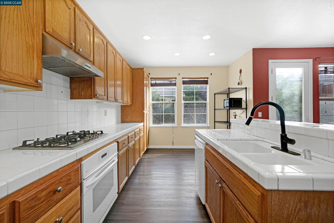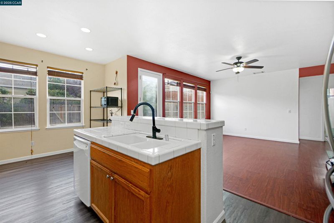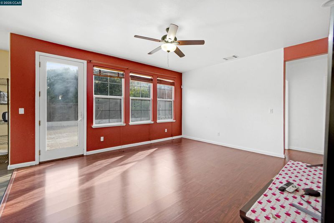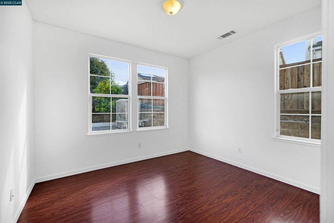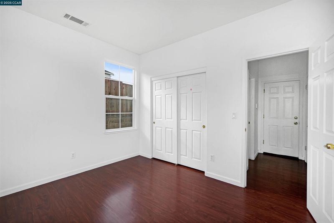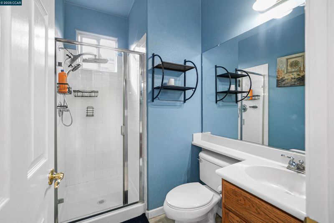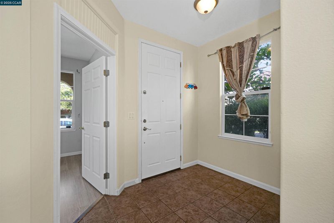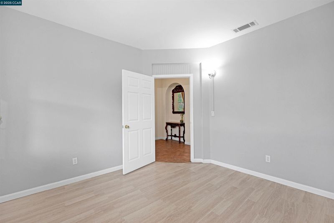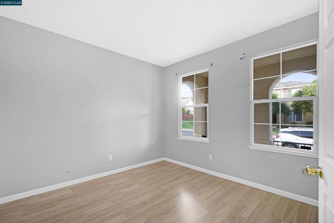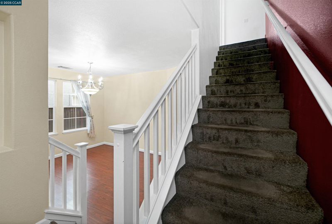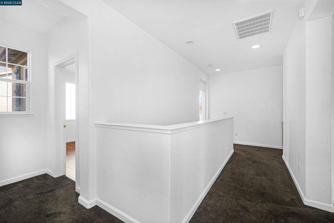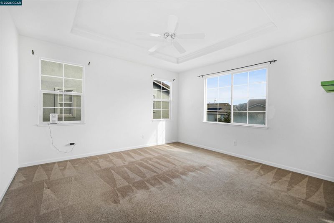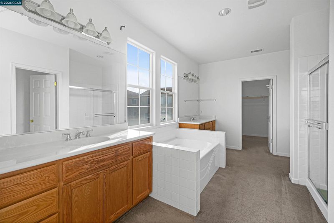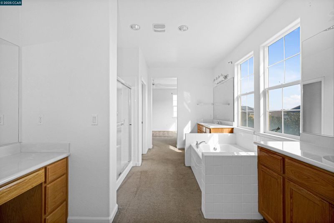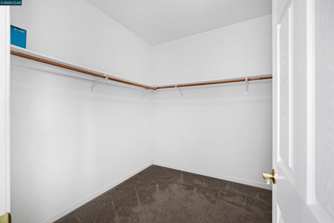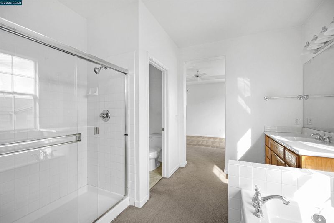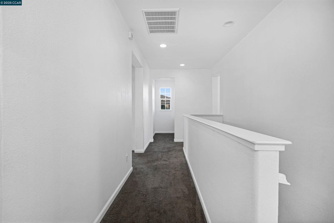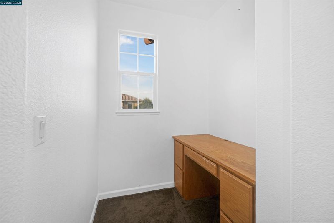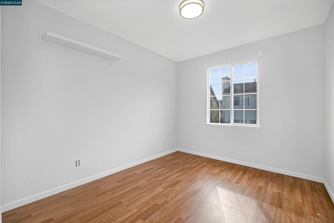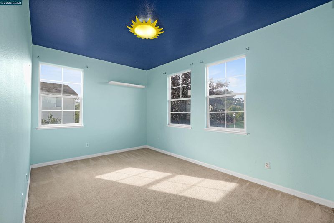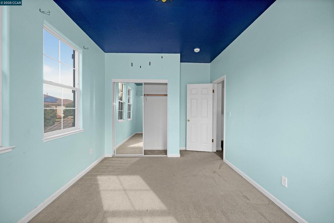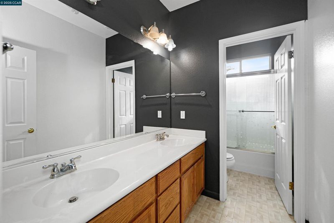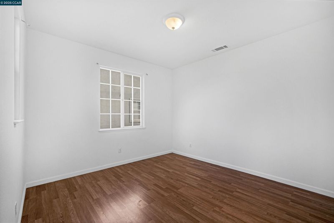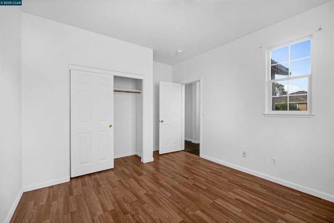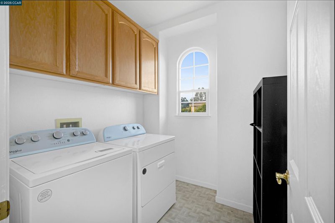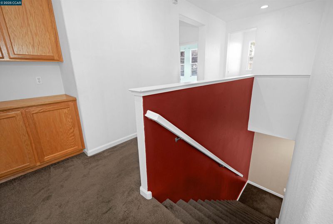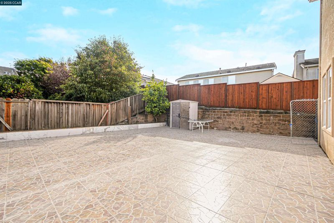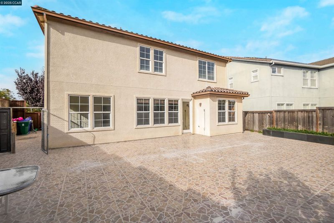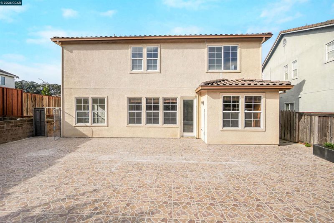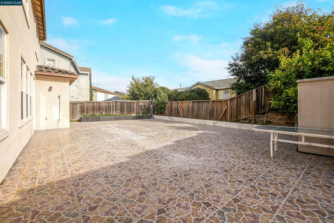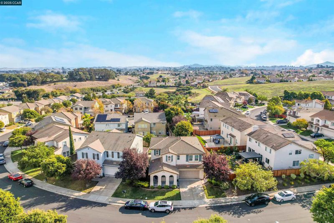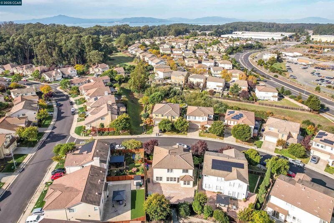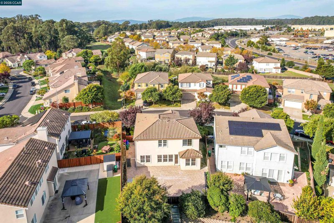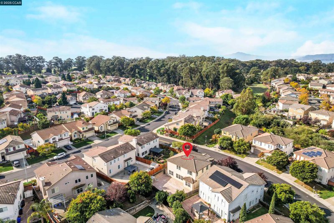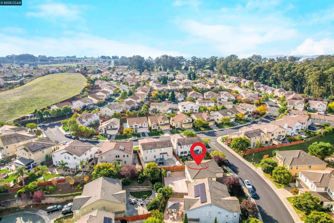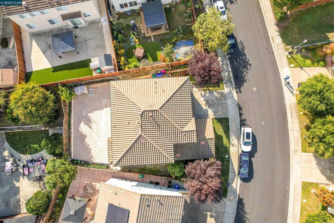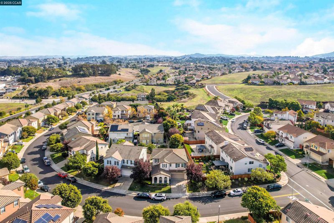
$949,000
2,577
SQ FT
$368
SQ/FT
5700 Oakmont Dr
@ Atlas Rd - Not Listed, Richmond
- 6 Bed
- 3 Bath
- 2 Park
- 2,577 sqft
- Richmond
-

-
Sun Nov 23, 1:00 pm - 3:00 pm
Open house
Beautiful 5-bedroom, 3-bath home with a versatile bonus room that can serve as a 6th bedroom, office, or media space. From the moment you arrive, you’ll be impressed by the great curb appeal and covered front porch with elegant arches, setting the tone for the warmth and charm found inside. Enjoy a bright and open floor plan filled with natural light, featuring a bedroom and full bath downstairs for added convenience. Upstairs offers oversized bedrooms, including a huge primary suite with a soaking tub and spacious walk-in closet. Located in the desirable Country Club Vista neighborhood, surrounded by parks, playgrounds, baseball fields, and green spaces — and just steps from the Richmond Country Club Golf Course. Lovingly maintained by its original owner and first time on the market, this home includes central heat and air, an upstairs laundry, and a low-maintenance backyard perfect for entertaining. Prime location with easy access to I-80, I-580, and only 7 miles to the Richmond–San Rafael Bridge. Clean, move-in ready, and a rare find in one of Richmond’s most sought-after communities!
- Current Status
- Active
- Original Price
- $949,000
- List Price
- $949,000
- On Market Date
- Nov 12, 2025
- Property Type
- Detached
- D/N/S
- Not Listed
- Zip Code
- 94806
- MLS ID
- 41117257
- APN
- 4056700174
- Year Built
- 2005
- Stories in Building
- 2
- Possession
- Close Of Escrow
- Data Source
- MAXEBRDI
- Origin MLS System
- CONTRA COSTA
Montalvin Manor Elementary School
Public K-6 Elementary
Students: 498 Distance: 0.5mi
Contra Costa Adult
Public n/a Adult Education
Students: NA Distance: 0.6mi
Making Waves Academy
Charter 5-12 Elementary, Yr Round
Students: 940 Distance: 0.7mi
A Better Chance School/Cal Autism Foundation
Private 4-12 Special Education, Combined Elementary And Secondary, Coed
Students: 37 Distance: 0.8mi
A Better Chance / California Autism Foundation
Private K-12 Preschool Early Childhood Center, Elementary, Nonprofit, Core Knowledge
Students: 28 Distance: 0.8mi
Spectrum Center - Tara Hills
Private n/a Special Education, Combined Elementary And Secondary, Coed
Students: 44 Distance: 1.2mi
- Bed
- 6
- Bath
- 3
- Parking
- 2
- Attached
- SQ FT
- 2,577
- SQ FT Source
- Other
- Lot SQ FT
- 5,416.0
- Lot Acres
- 0.12 Acres
- Pool Info
- None
- Kitchen
- Breakfast Bar
- Cooling
- Central Air
- Disclosures
- None
- Entry Level
- Exterior Details
- Back Yard
- Flooring
- Laminate, Carpet
- Foundation
- Fire Place
- Living Room
- Heating
- Zoned
- Laundry
- Hookups Only, Laundry Room
- Main Level
- 1 Bedroom, 1 Bath
- Possession
- Close Of Escrow
- Architectural Style
- Contemporary
- Construction Status
- Existing
- Additional Miscellaneous Features
- Back Yard
- Location
- Level
- Roof
- Tile
- Fee
- $145
MLS and other Information regarding properties for sale as shown in Theo have been obtained from various sources such as sellers, public records, agents and other third parties. This information may relate to the condition of the property, permitted or unpermitted uses, zoning, square footage, lot size/acreage or other matters affecting value or desirability. Unless otherwise indicated in writing, neither brokers, agents nor Theo have verified, or will verify, such information. If any such information is important to buyer in determining whether to buy, the price to pay or intended use of the property, buyer is urged to conduct their own investigation with qualified professionals, satisfy themselves with respect to that information, and to rely solely on the results of that investigation.
School data provided by GreatSchools. School service boundaries are intended to be used as reference only. To verify enrollment eligibility for a property, contact the school directly.
