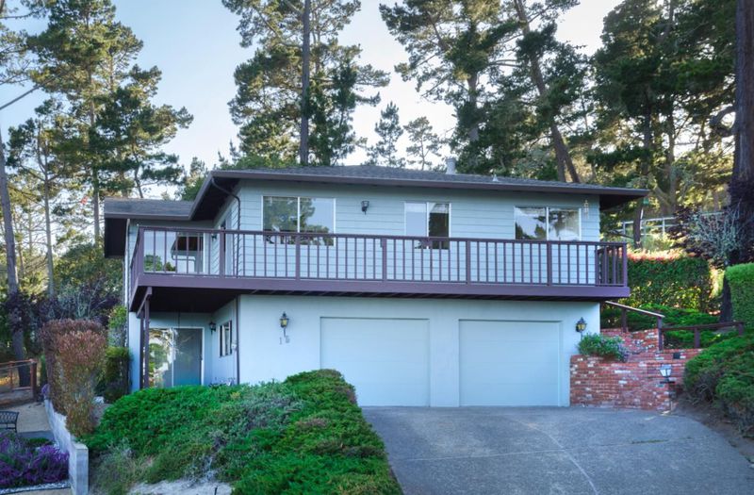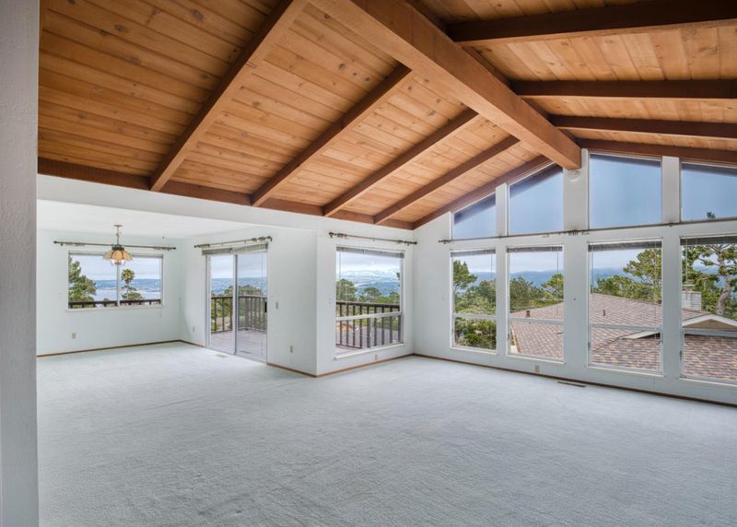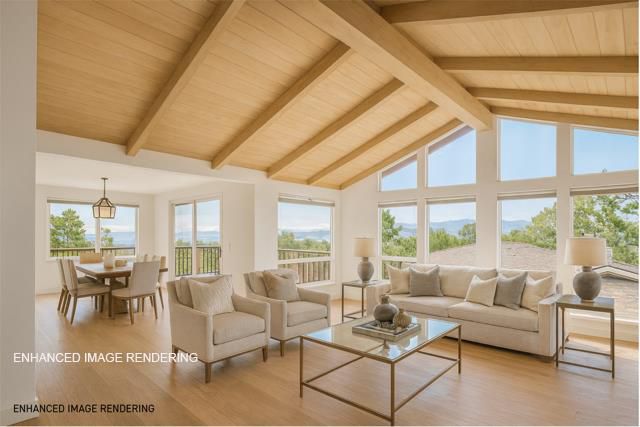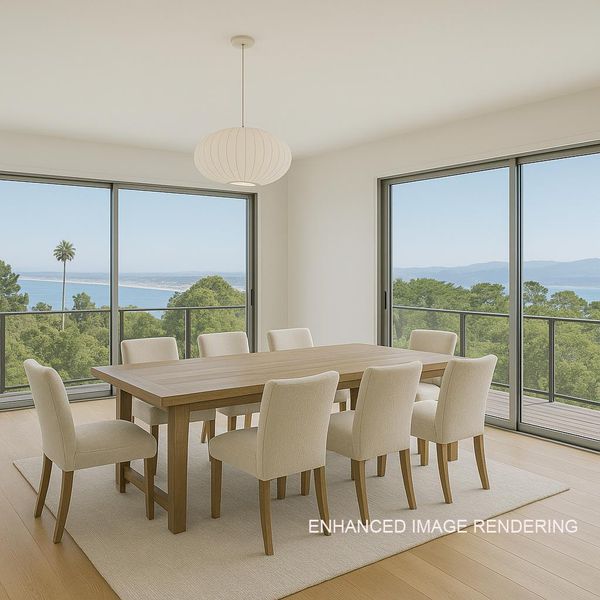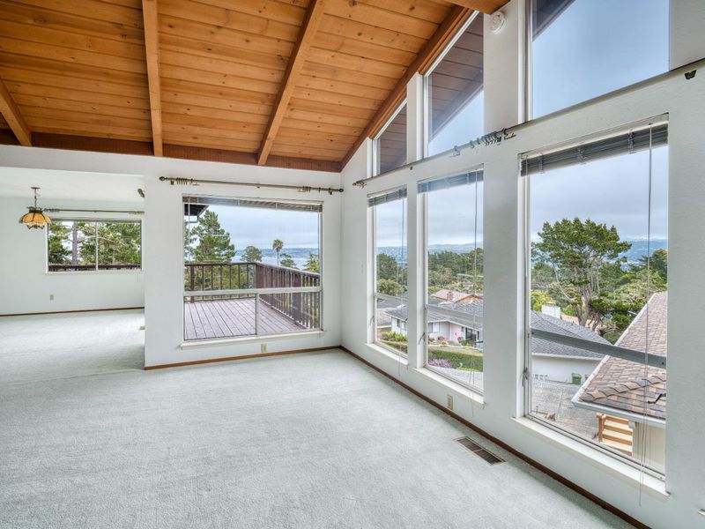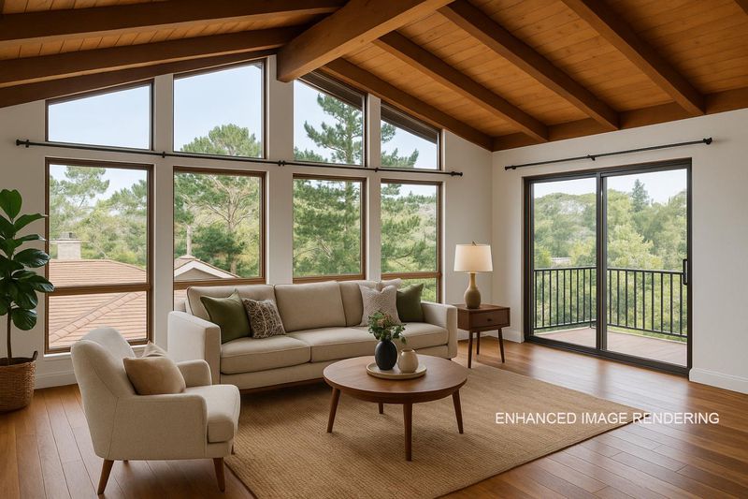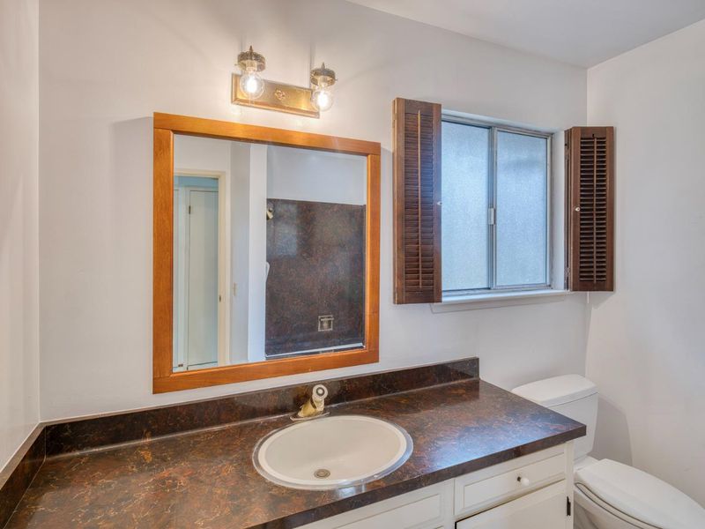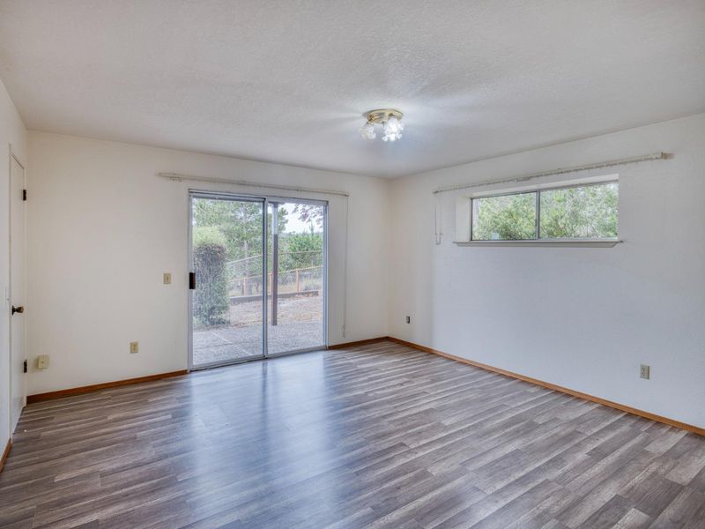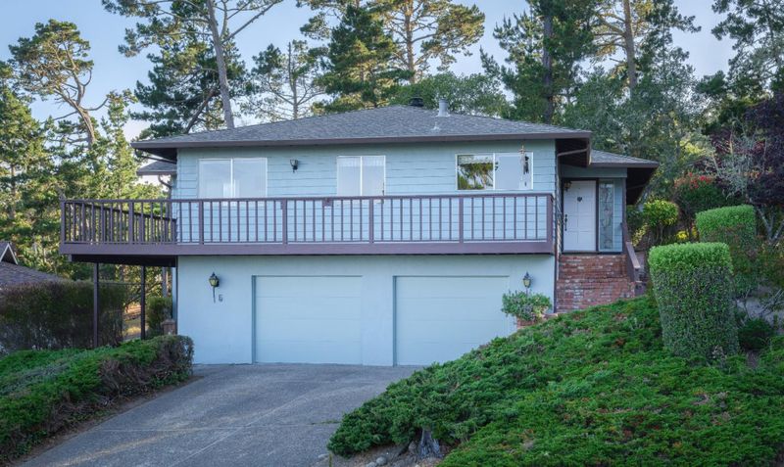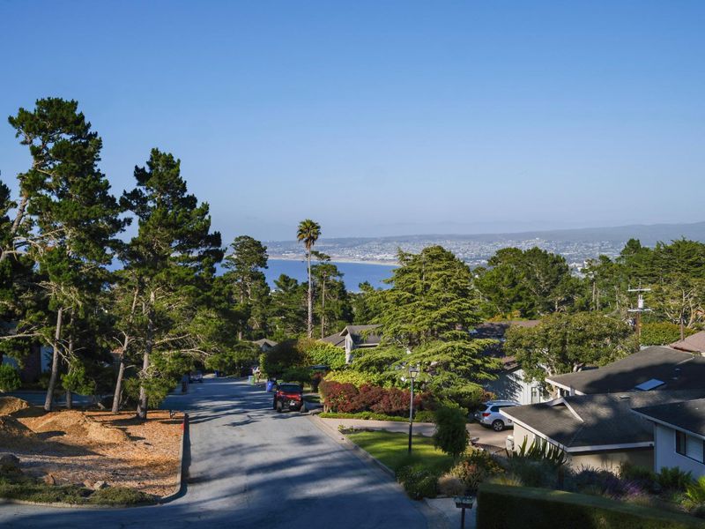
$1,550,000
2,554
SQ FT
$607
SQ/FT
15 Pinehill Way
@ Skyline Dr - 115 - Skyline Forest/Skyline Ridge, Monterey
- 3 Bed
- 3 Bath
- 6 Park
- 2,554 sqft
- MONTEREY
-

Welcome to Pinehill, a spacious and light-filled 3-bed, 3 bath home on a .23-acre lot in Monterey's coveted Skyline Forest, offering beautiful Monterey Bay ocean views and exceptional potential for thoughtful transformation. Elevated on a generous lot at the end of a quiet cul-de-sac, this reverse floor plan residence is designed to embrace its tranquil coastal setting. The main level features vaulted ceilings and expansive windows that frame captivating ocean views. The dining area opens to a wraparound deck perfect for morning coffee and amazing sunsets. A primary suite with an ensuite bath and private balcony, a second bedroom, and a hall bath complete the main level. Downstairs, a bright family room with a wet bar, a third bedroom, a full bath, plenty of storage, and a two-car garage with laundry. Flexibility for guests or extended stays. This home offers a strong foundation for customization, abundant natural light, and an unbeatable location. Pinehill presents a rare opportunity to craft a personalized retreat in one of California's most desirable coastal communities. NOTE: A few images shown are marked enhanced image renderings and are used for marketing purposes only.
- Days on Market
- 157 days
- Current Status
- Contingent
- Sold Price
- Original Price
- $1,799,000
- List Price
- $1,550,000
- On Market Date
- Jun 6, 2025
- Contract Date
- Nov 10, 2025
- Close Date
- Dec 24, 2025
- Property Type
- Single Family Home
- Area
- 115 - Skyline Forest/Skyline Ridge
- Zip Code
- 93940
- MLS ID
- ML82009990
- APN
- 014-091-015-000
- Year Built
- 1974
- Stories in Building
- 2
- Possession
- Unavailable
- COE
- Dec 24, 2025
- Data Source
- MLSL
- Origin MLS System
- MLSListings, Inc.
Walter Colton
Public 6-8 Elementary, Yr Round
Students: 569 Distance: 0.2mi
Monte Vista
Public K-5
Students: 365 Distance: 0.5mi
Monterey High School
Public 9-12 Secondary, Yr Round
Students: 1350 Distance: 0.8mi
Pacific Oaks Children's School
Private PK-2 Alternative, Coed
Students: NA Distance: 1.1mi
Monterey Bay Charter School
Charter K-8 Elementary, Waldorf
Students: 464 Distance: 1.1mi
Community High (Continuation) School
Public 9-12 Continuation
Students: 21 Distance: 1.1mi
- Bed
- 3
- Bath
- 3
- Double Sinks
- Parking
- 6
- Attached Garage, Guest / Visitor Parking, On Street
- SQ FT
- 2,554
- SQ FT Source
- Unavailable
- Lot SQ FT
- 10,018.8
- Lot Acres
- 0.23 Acres
- Kitchen
- Oven Range - Built-In, Refrigerator
- Cooling
- Other
- Dining Room
- Dining Area, Dining Area in Living Room
- Disclosures
- Natural Hazard Disclosure
- Family Room
- Separate Family Room
- Flooring
- Carpet, Wood
- Foundation
- Combination, Concrete Slab, Crawl Space
- Fire Place
- Gas Starter, Wood Burning
- Heating
- Forced Air
- Laundry
- Washer / Dryer
- Views
- Bay, Neighborhood, Ocean, Water
- Architectural Style
- Traditional
- Fee
- Unavailable
MLS and other Information regarding properties for sale as shown in Theo have been obtained from various sources such as sellers, public records, agents and other third parties. This information may relate to the condition of the property, permitted or unpermitted uses, zoning, square footage, lot size/acreage or other matters affecting value or desirability. Unless otherwise indicated in writing, neither brokers, agents nor Theo have verified, or will verify, such information. If any such information is important to buyer in determining whether to buy, the price to pay or intended use of the property, buyer is urged to conduct their own investigation with qualified professionals, satisfy themselves with respect to that information, and to rely solely on the results of that investigation.
School data provided by GreatSchools. School service boundaries are intended to be used as reference only. To verify enrollment eligibility for a property, contact the school directly.
