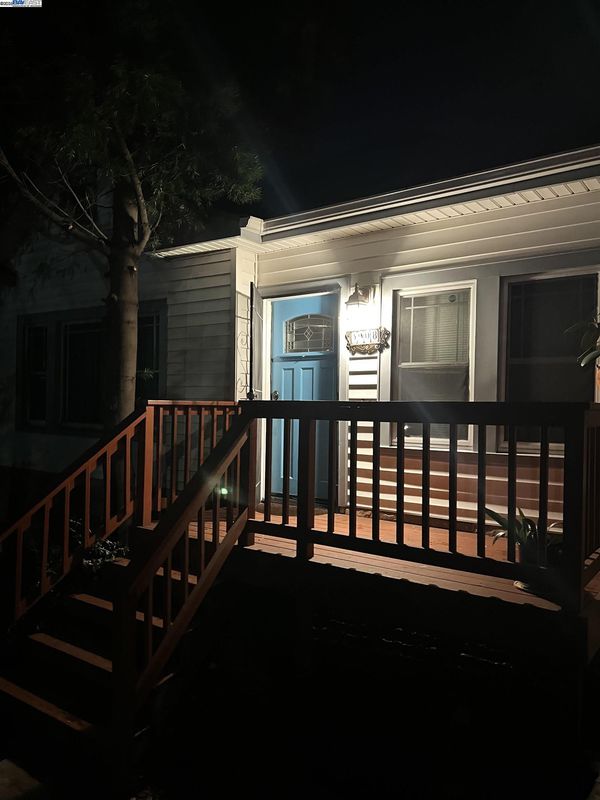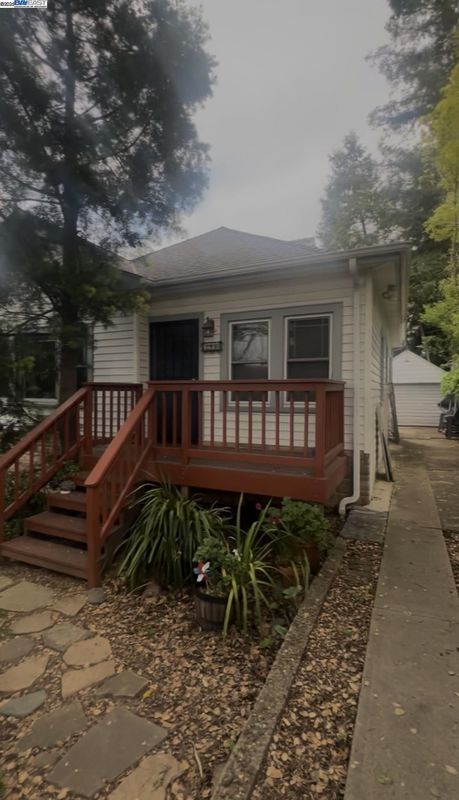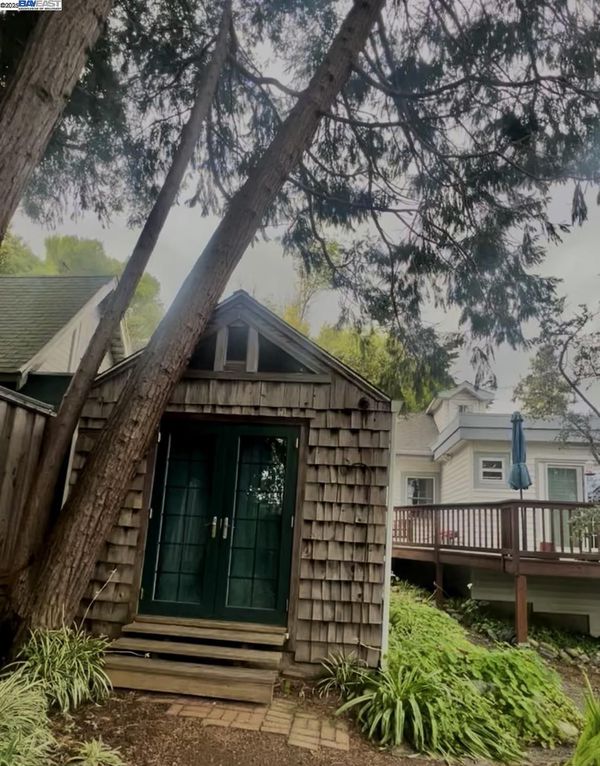
$645,000
968
SQ FT
$666
SQ/FT
3908 Archmont Pl
@ Hillmont - Millsmont Area, Oakland
- 2 Bed
- 1.5 (1/1) Bath
- 0 Park
- 968 sqft
- Oakland
-

-
Sat Nov 22, 1:00 pm - 4:00 pm
Join us or Send your Buyers!
-
Sun Nov 23, 1:00 pm - 4:00 pm
Join us or send your Buyers!
Discover this enchanting Millsmont bungalow—a rare blend of original charm, modern touches, and endless potential. Public records show 2 bedrooms, including a uniquely placed second bedroom accessible by a spiral staircase, giving the space a cozy loft-like feel. The home features a warm family room that could easily be reimagined into a spacious primary suite with its own bathroom. (Home has 2 full bathrooms). Original details shine throughout with built-in shelves framed by glass doors and a striking brick fireplace adorned with artistic historic inserts. Step outside into your own urban oasis: a lush, storybook-inspired garden surrounded by mature trees and fruit trees—peaceful, private, and magical. The semi-converted garage offers additional possibilities and was previously used as an art and music studio, with potential for an ADU (buyer to verify with City of Oakland). Centrally located near the 580, AC Transit, schools, and neighborhood conveniences, this home offers character, comfort, and room to create your vision. What are you waiting for? Make it your own! (Professional Photos Coming Soon)
- Current Status
- New
- Original Price
- $645,000
- List Price
- $645,000
- On Market Date
- Nov 15, 2025
- Property Type
- Detached
- D/N/S
- Millsmont Area
- Zip Code
- 94605
- MLS ID
- 41117554
- APN
- 37A276112
- Year Built
- 1926
- Stories in Building
- 1
- Possession
- Close Of Escrow
- Data Source
- MAXEBRDI
- Origin MLS System
- BAY EAST
Burckhalter Elementary School
Public K-5 Elementary
Students: 249 Distance: 0.4mi
I.Q.R.A.A.Educational Academy& Services
Private K-12
Students: 24 Distance: 0.5mi
Aspire Triumph Technology Academy
Charter K-5
Students: 284 Distance: 0.6mi
Mills College Children's School
Private K-5 Alternative, Elementary, Coed
Students: 87 Distance: 0.7mi
Julia Morgan School For Girls
Private 6-8 Elementary, All Female
Students: 128 Distance: 0.7mi
Spectrum Center-Camden
Private K-12 Special Education Program, Combined Elementary And Secondary, Coed
Students: NA Distance: 0.7mi
- Bed
- 2
- Bath
- 1.5 (1/1)
- Parking
- 0
- Converted Garage, Detached, On Street
- SQ FT
- 968
- SQ FT Source
- Public Records
- Lot SQ FT
- 6,432.0
- Lot Acres
- 0.15 Acres
- Pool Info
- None
- Kitchen
- Dishwasher, Double Oven, Gas Range, Refrigerator, Dryer, Washer, Gas Water Heater, 220 Volt Outlet, Stone Counters, Gas Range/Cooktop, Updated Kitchen
- Cooling
- No Air Conditioning
- Disclosures
- Nat Hazard Disclosure
- Entry Level
- Exterior Details
- Garden, Back Yard, Front Yard
- Flooring
- Hardwood Flrs Throughout, Laminate, Carpet
- Foundation
- Fire Place
- Brick
- Heating
- Central
- Laundry
- 220 Volt Outlet, Dryer, Laundry Room, Washer
- Main Level
- 1 Bedroom, 2 Baths, Main Entry
- Possession
- Close Of Escrow
- Architectural Style
- Bungalow
- Construction Status
- Existing
- Additional Miscellaneous Features
- Garden, Back Yard, Front Yard
- Location
- Rectangular Lot, Other, Back Yard, Front Yard, Security Gate, Street Light(s)
- Roof
- Composition Shingles
- Water and Sewer
- Public
- Fee
- Unavailable
MLS and other Information regarding properties for sale as shown in Theo have been obtained from various sources such as sellers, public records, agents and other third parties. This information may relate to the condition of the property, permitted or unpermitted uses, zoning, square footage, lot size/acreage or other matters affecting value or desirability. Unless otherwise indicated in writing, neither brokers, agents nor Theo have verified, or will verify, such information. If any such information is important to buyer in determining whether to buy, the price to pay or intended use of the property, buyer is urged to conduct their own investigation with qualified professionals, satisfy themselves with respect to that information, and to rely solely on the results of that investigation.
School data provided by GreatSchools. School service boundaries are intended to be used as reference only. To verify enrollment eligibility for a property, contact the school directly.






