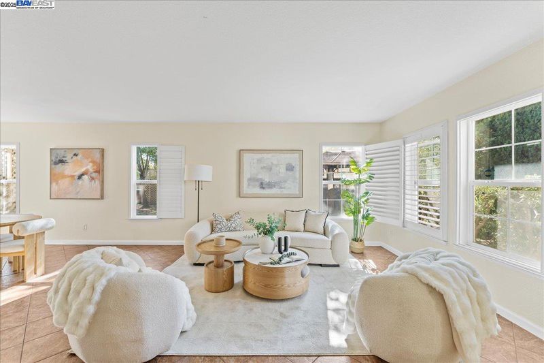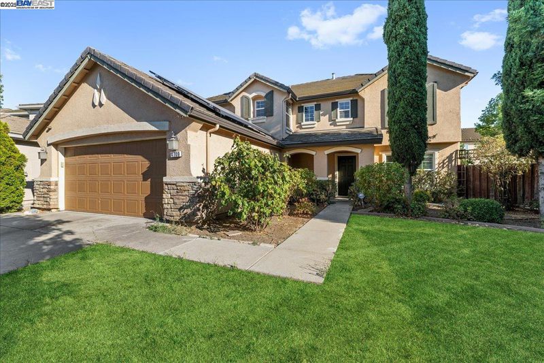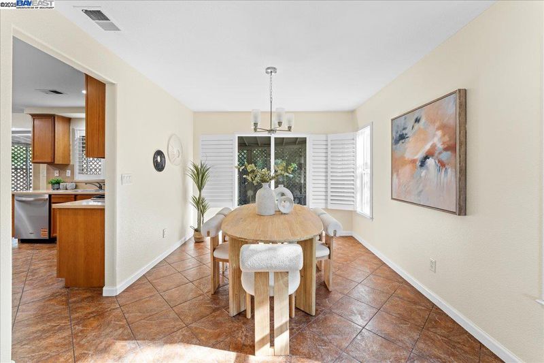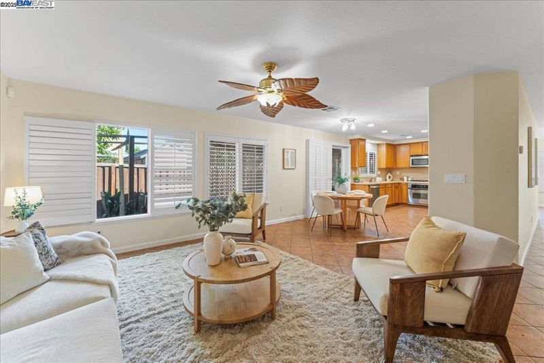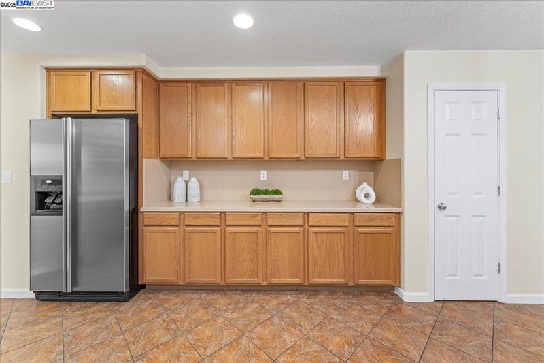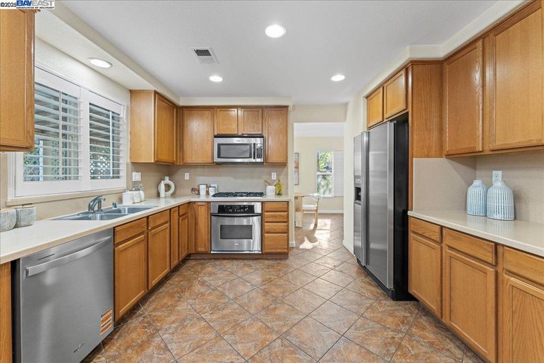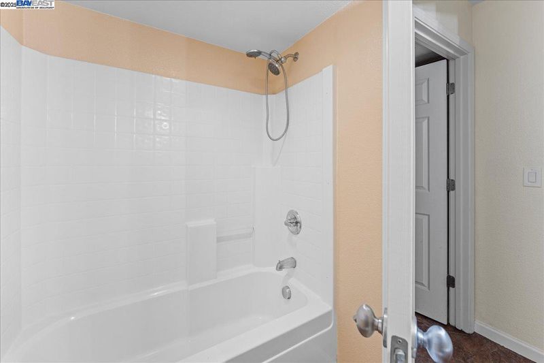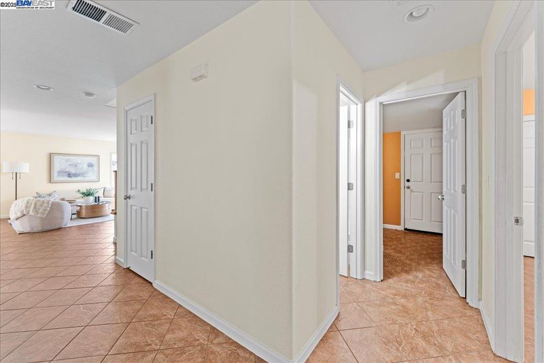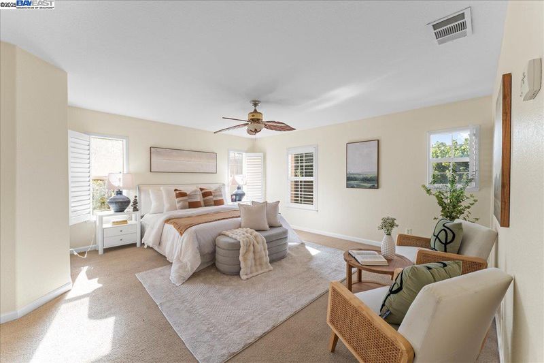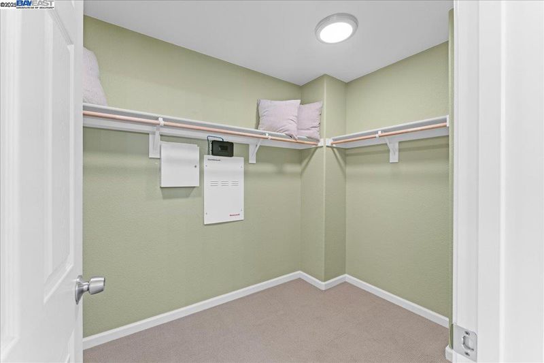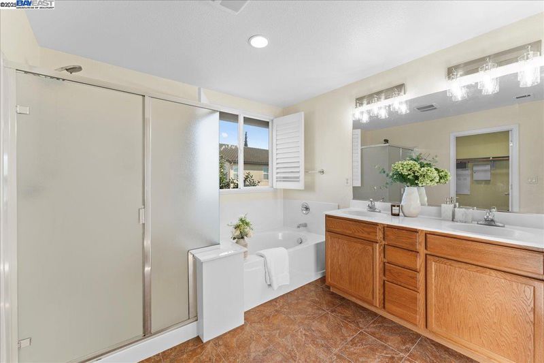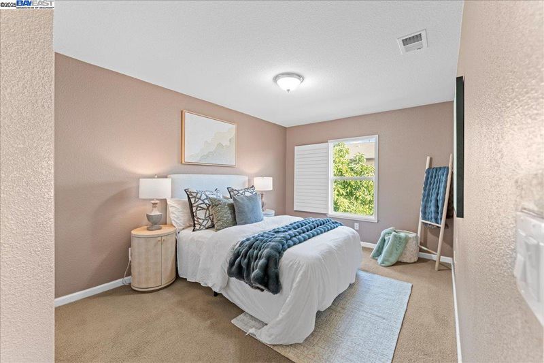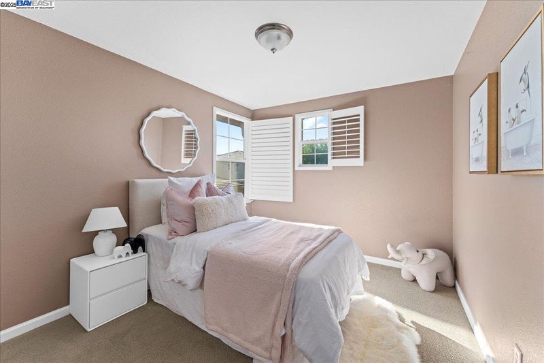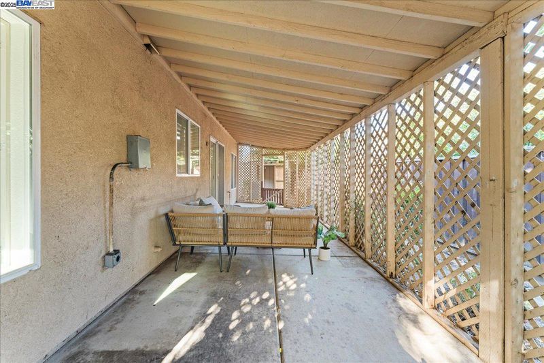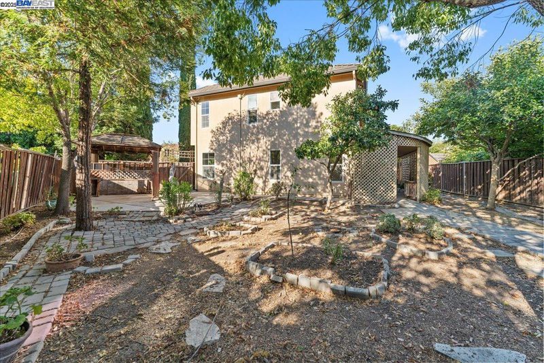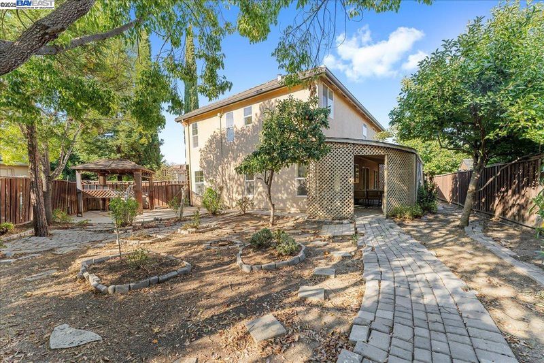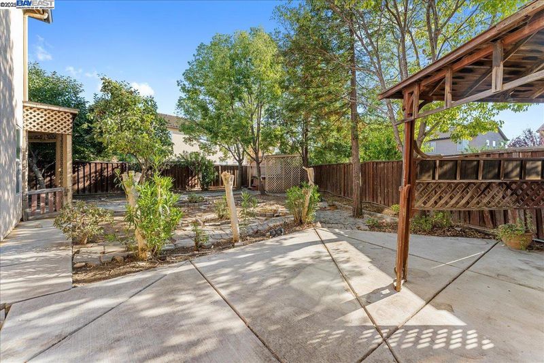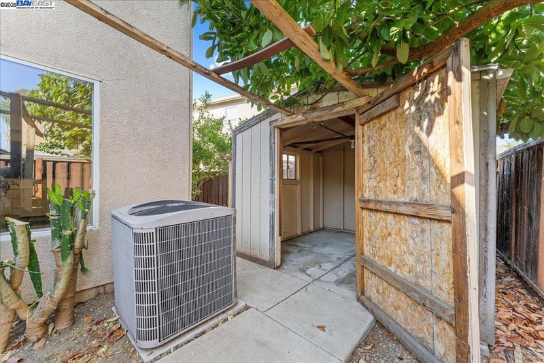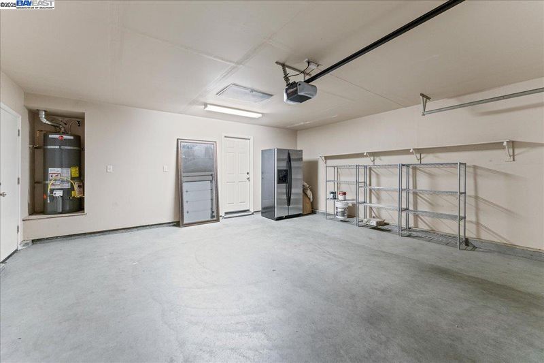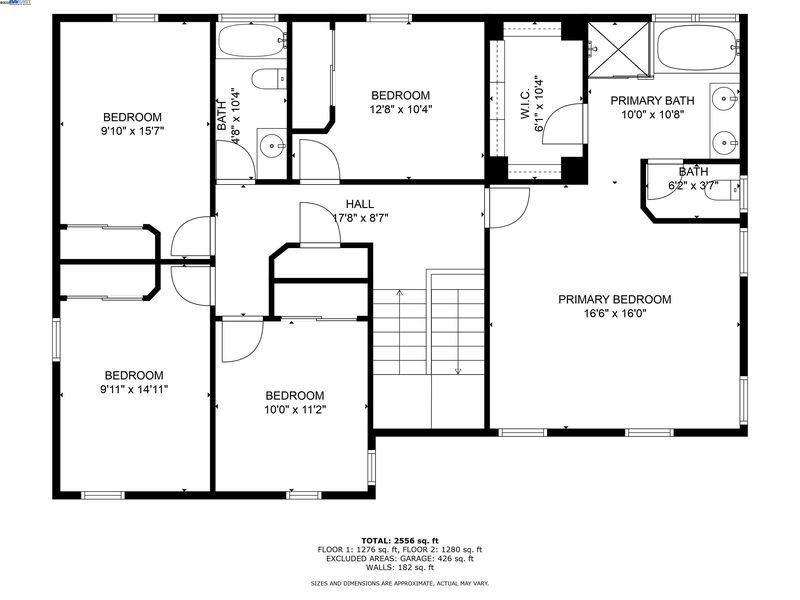
$588,990
2,579
SQ FT
$228
SQ/FT
4709 Bartram Run Ct
@ Bartram Run Way - Weber Ranch, Stockton
- 6 Bed
- 3 Bath
- 2 Park
- 2,579 sqft
- Stockton
-

Turnkey property / 6 bed, 3 bath / 1 bed & full bath downstairs / Cul-de-sac location / Expansive lot with mature trees / Gazebo & jacuzzi / Leased solar- This beautifully maintained two-story home offers the perfect blend of space, comfort, and privacy. This layout is perfect for multi-generational living, guests, or a private home office. Downstairs bedroom and bath provide convenience for guests or aging parents. Enjoy indoor-outdoor living with a massive backyard ready for entertaining or future pool potential. The peaceful cul-de-sac setting ensures low traffic and added safety. Located near parks, schools, and shopping, this is the one you've been waiting for. Don’t miss out on this rare Stockton gem!
- Current Status
- Contingent-
- Original Price
- $649,000
- List Price
- $588,990
- On Market Date
- Jul 26, 2025
- Property Type
- Detached
- D/N/S
- Weber Ranch
- Zip Code
- 95212
- MLS ID
- 41106202
- APN
- 128330230000
- Year Built
- 2006
- Stories in Building
- 2
- Possession
- Close Of Escrow
- Data Source
- MAXEBRDI
- Origin MLS System
- BAY EAST
Peyton Elementary & Middle Schools
Public K-8 Elementary
Students: 900 Distance: 0.3mi
Rio Calaveras Elementary School
Public K-8 Elementary
Students: 937 Distance: 0.3mi
George W. Bush Elementary School
Public K-8 Elementary
Students: 883 Distance: 0.6mi
Harrison Elementary School
Public K-8 Elementary
Students: 679 Distance: 1.0mi
Cesar Chavez High School
Public 9-12 Secondary
Students: 2300 Distance: 1.1mi
Sierra Christian School
Private K-8 Elementary, Religious, Coed
Students: 105 Distance: 1.2mi
- Bed
- 6
- Bath
- 3
- Parking
- 2
- Attached, Garage Faces Front, Garage Door Opener
- SQ FT
- 2,579
- SQ FT Source
- Other
- Lot SQ FT
- 6,838.0
- Lot Acres
- 0.1569 Acres
- Pool Info
- None
- Kitchen
- Microwave, Range, Refrigerator, Dryer, Washer, Gas Water Heater, Disposal, Pantry, Range/Oven Built-in
- Cooling
- Central Air
- Disclosures
- None
- Entry Level
- Exterior Details
- Back Yard, Front Yard, Side Yard
- Flooring
- Tile, Carpet
- Foundation
- Fire Place
- None
- Heating
- Central
- Laundry
- Laundry Room
- Main Level
- 1 Bedroom
- Possession
- Close Of Escrow
- Architectural Style
- Craftsman
- Construction Status
- Existing
- Additional Miscellaneous Features
- Back Yard, Front Yard, Side Yard
- Location
- Court
- Roof
- Tile
- Fee
- Unavailable
MLS and other Information regarding properties for sale as shown in Theo have been obtained from various sources such as sellers, public records, agents and other third parties. This information may relate to the condition of the property, permitted or unpermitted uses, zoning, square footage, lot size/acreage or other matters affecting value or desirability. Unless otherwise indicated in writing, neither brokers, agents nor Theo have verified, or will verify, such information. If any such information is important to buyer in determining whether to buy, the price to pay or intended use of the property, buyer is urged to conduct their own investigation with qualified professionals, satisfy themselves with respect to that information, and to rely solely on the results of that investigation.
School data provided by GreatSchools. School service boundaries are intended to be used as reference only. To verify enrollment eligibility for a property, contact the school directly.
