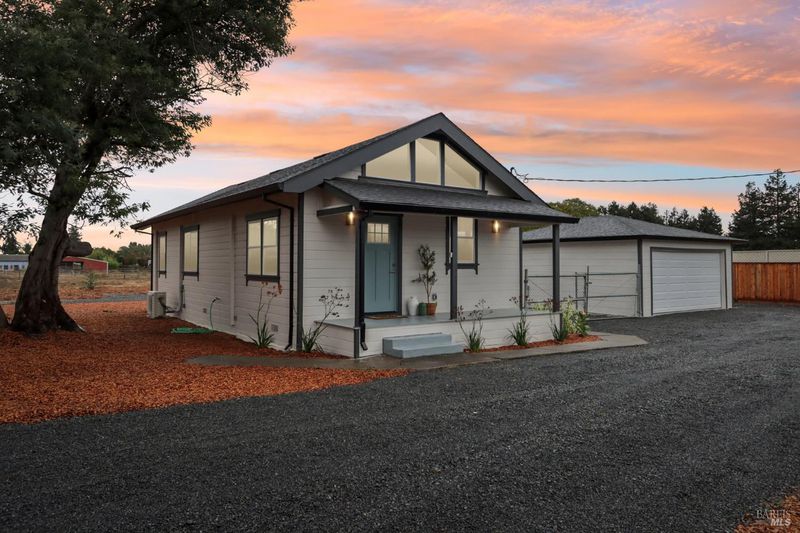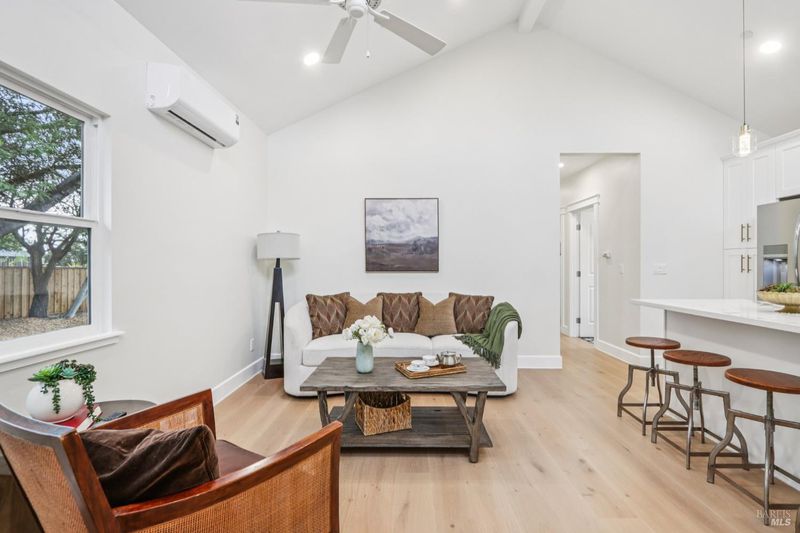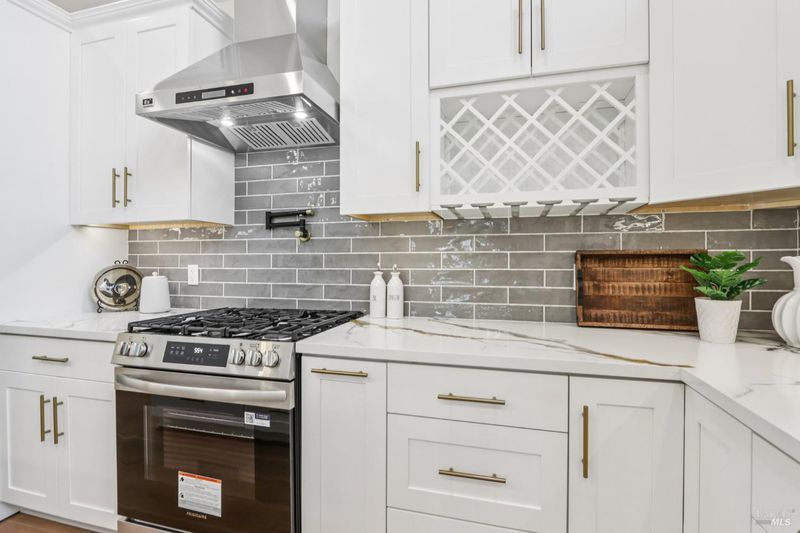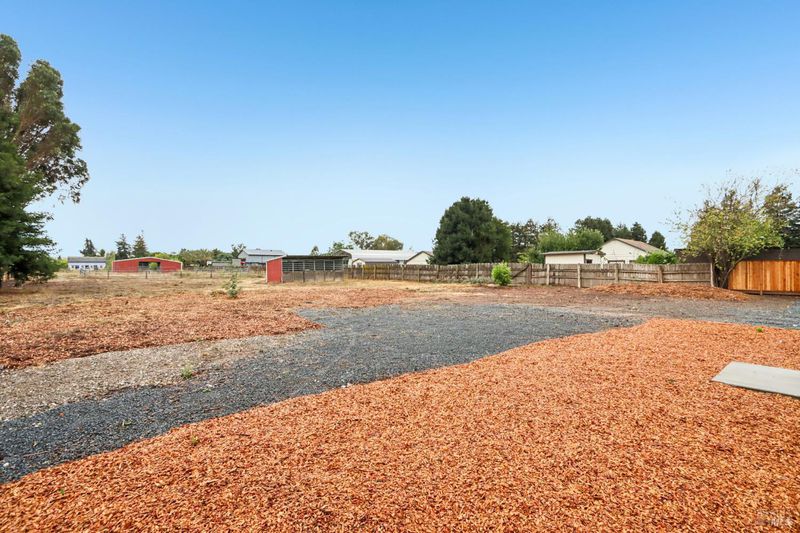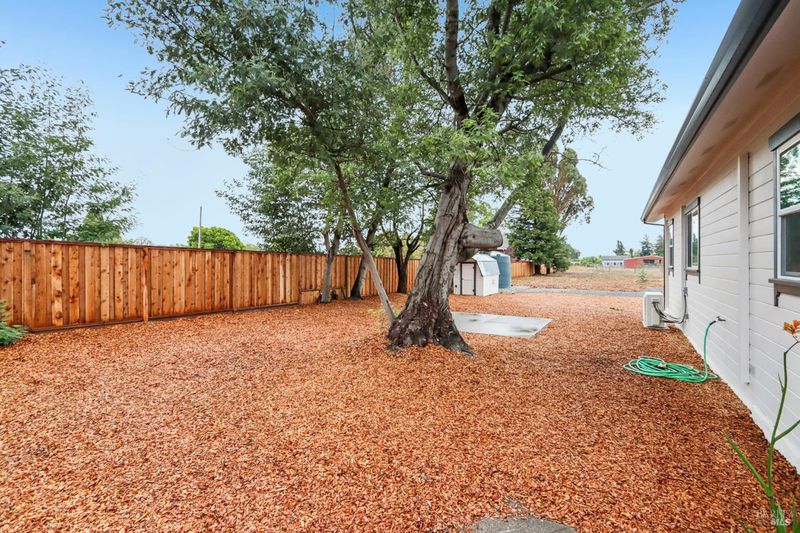
$925,000
840
SQ FT
$1,101
SQ/FT
2575 Fremont Drive
@ Burndale Road - Sonoma
- 2 Bed
- 2 Bath
- 10 Park
- 840 sqft
- Sonoma
-

Tucked behind a private gate on over an acre, this beautifully rebuilt ranch-style bungalow captures the essence of Wine Country living. Every inch of this two-bedroom, two-bath home has been thoughtfully reimagined as new construction, with permits, offering a sweet combination of modern comfort and country charm. Light-filled interiors feature stunning flooring, designer tile work, and a gorgeous kitchen that opens to the main living space. Walk outside to take in panoramic pastoral and mountain views, surrounded by open skies and peaceful natural beauty. A detached two-car garage, barn structure, and existing paddocks set within the pasture provide versatile space for animals, hobbies, or future improvements. Perfect for those seeking privacy, serenity, and a turnkey retreat just minutes from world-class dining, shopping, and Sonoma's vibrant downtown square. Horse-friendly, commuter-convenient, move-in ready and all brand new!
- Days on Market
- 37 days
- Current Status
- Contingent
- Original Price
- $995,000
- List Price
- $925,000
- On Market Date
- Oct 16, 2025
- Contingent Date
- Nov 6, 2025
- Property Type
- Single Family Residence
- Area
- Sonoma
- Zip Code
- 95476
- MLS ID
- 325091433
- APN
- 135-041-021-000
- Year Built
- 1932
- Stories in Building
- Unavailable
- Possession
- Close Of Escrow
- Data Source
- BAREIS
- Origin MLS System
Presentation School, The
Private K-8 Elementary, Religious, Coed
Students: 183 Distance: 2.8mi
Montessori School of Sonoma
Private K Montessori, Coed
Students: NA Distance: 3.1mi
Adele Harrison Middle School
Public 6-8 Middle
Students: 424 Distance: 3.1mi
Prestwood Elementary School
Public K-5 Elementary
Students: 380 Distance: 3.2mi
Sonoma Valley High School
Public 9-12 Secondary
Students: 1297 Distance: 3.3mi
Creekside High School
Public 9-12 Continuation
Students: 49 Distance: 3.3mi
- Bed
- 2
- Bath
- 2
- Double Sinks, Tile
- Parking
- 10
- Detached, Garage Facing Front, Side-by-Side
- SQ FT
- 840
- SQ FT Source
- Assessor Auto-Fill
- Lot SQ FT
- 54,450.0
- Lot Acres
- 1.25 Acres
- Kitchen
- Island, Quartz Counter
- Cooling
- Ductless
- Dining Room
- Dining Bar
- Living Room
- Cathedral/Vaulted
- Flooring
- Simulated Wood, Tile
- Heating
- Ductless
- Laundry
- Hookups Only, Inside Room
- Main Level
- Bedroom(s), Full Bath(s), Kitchen, Living Room, Street Entrance
- Views
- Hills, Pasture
- Possession
- Close Of Escrow
- Architectural Style
- Bungalow
- Fee
- $0
MLS and other Information regarding properties for sale as shown in Theo have been obtained from various sources such as sellers, public records, agents and other third parties. This information may relate to the condition of the property, permitted or unpermitted uses, zoning, square footage, lot size/acreage or other matters affecting value or desirability. Unless otherwise indicated in writing, neither brokers, agents nor Theo have verified, or will verify, such information. If any such information is important to buyer in determining whether to buy, the price to pay or intended use of the property, buyer is urged to conduct their own investigation with qualified professionals, satisfy themselves with respect to that information, and to rely solely on the results of that investigation.
School data provided by GreatSchools. School service boundaries are intended to be used as reference only. To verify enrollment eligibility for a property, contact the school directly.

