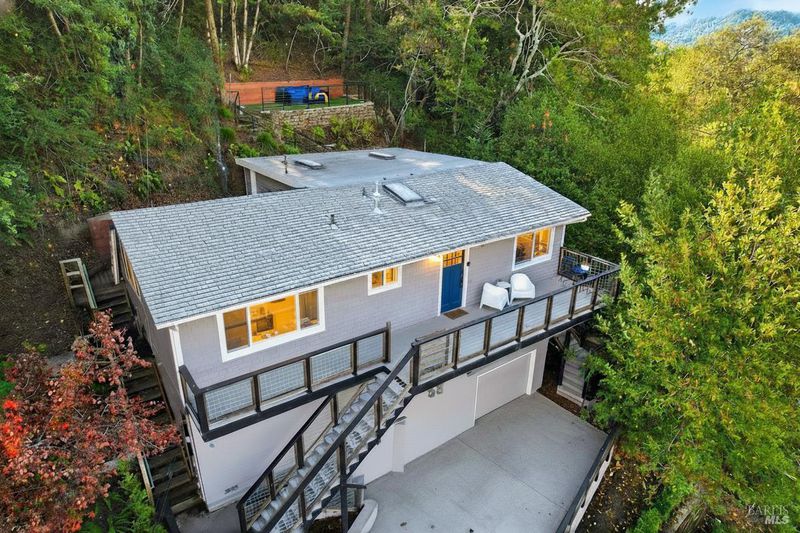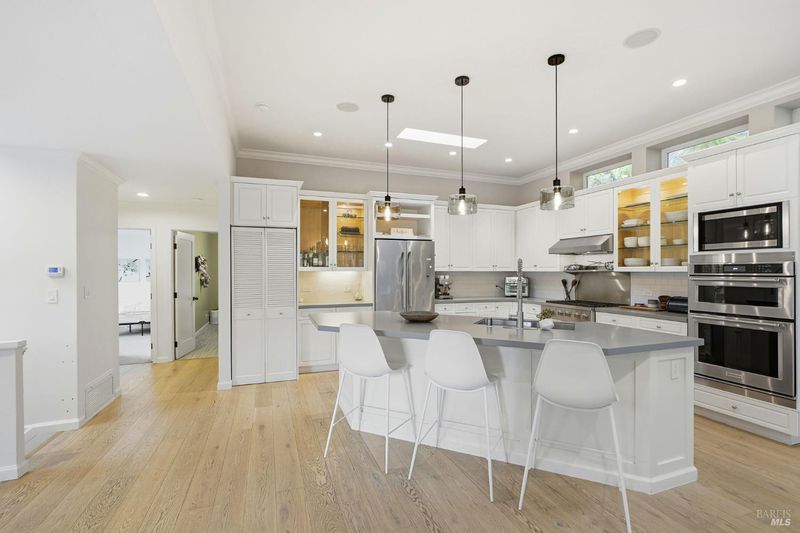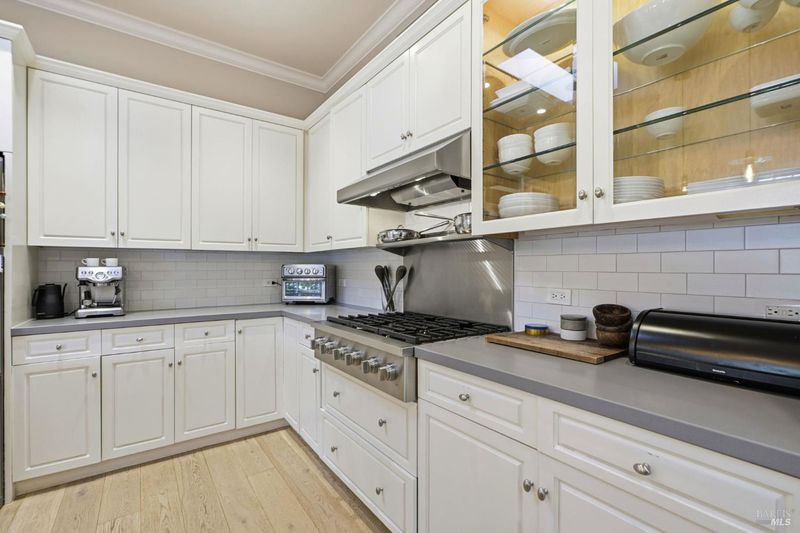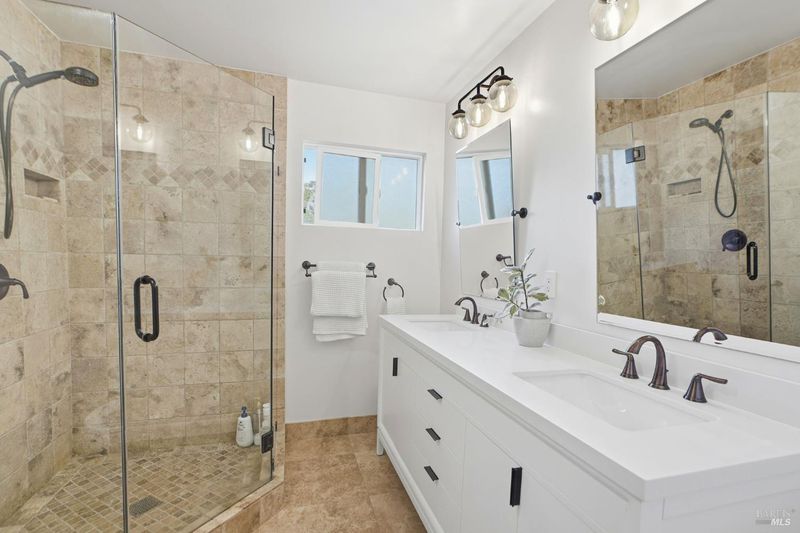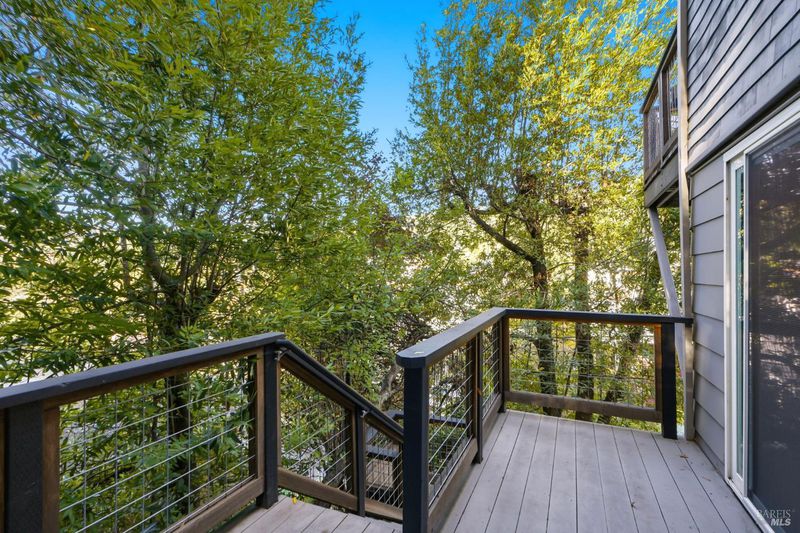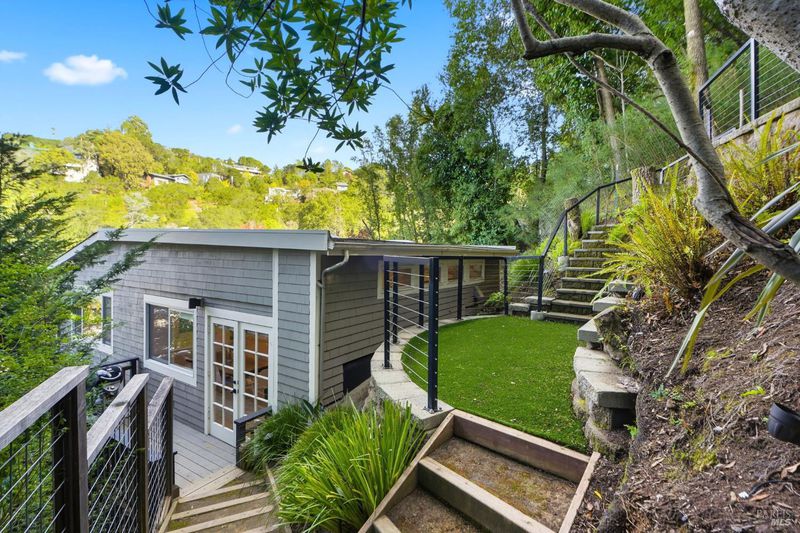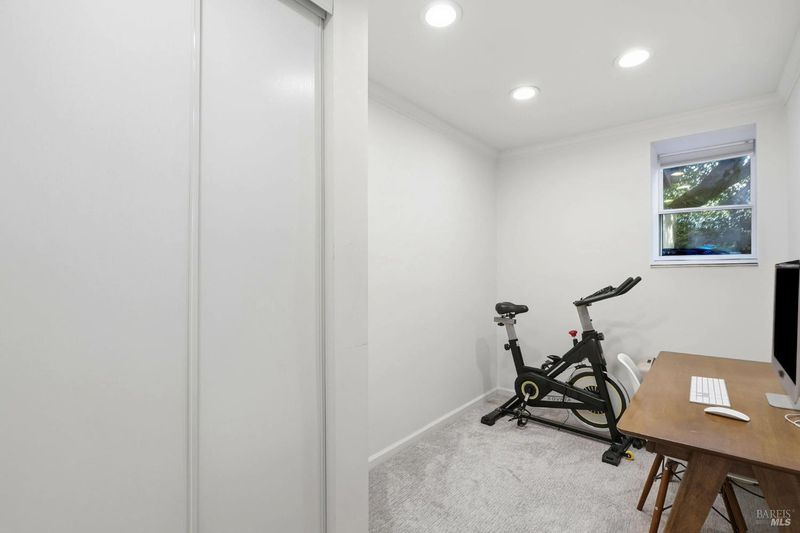
$1,495,000
1,596
SQ FT
$937
SQ/FT
58 berkeley Avenue
@ Ridge Rd - San Anselmo
- 3 Bed
- 2 Bath
- 3 Park
- 1,596 sqft
- San Anselmo
-

-
Sun Nov 23, 1:00 pm - 3:00 pm
Remodeled 3BD/2BA + Office with Open Floor Plan, Chef's Kitchen, Views, Deck & Modern Finishes. This beautifully renovated home offers the perfect blend of comfort, privacy, and style. The open floor plan seamlessly connects the living room, dining area, and chef's kitchen, creating a spacious and light-filled environment with multiple skylights. The kitchen features a large center island, expansive countertops, sleek stainless steel appliances, a Gas stove, and a double oven. Gorgeous wide-plank engineered wood floors run throughout, adding warmth and elegance. Large windows and sliding doors fill the home with natural light, showcasing peaceful views of the surrounding hills and trees. The setting feels private and serene, while the interiors display a cozy, charming ambiance that makes the home truly special. Multiple decks and terraces provide ample space to relax, dine, or entertain outdoors, perfect for taking in the views and enjoying the Marin lifestyle. The home is in pristine condition, featuring central A/C, multiple skylights, a 2018 Roof,dual-pane windows, and thoughtful upgrades throughout. Located in a highly desirable San Anselmo neighborhood, this property offers both privacy and conveniencejust minutes from town and trails.
- Days on Market
- 9 days
- Current Status
- Active
- Original Price
- $1,495,000
- List Price
- $1,495,000
- On Market Date
- Nov 12, 2025
- Property Type
- Single Family Residence
- Area
- San Anselmo
- Zip Code
- 94960
- MLS ID
- 325098031
- APN
- 005-165-27
- Year Built
- 1963
- Stories in Building
- Unavailable
- Possession
- Close Of Escrow
- Data Source
- BAREIS
- Origin MLS System
Brookside Elementary School
Public K-5 Elementary
Students: 361 Distance: 0.2mi
Sir Francis Drake High School
Public 9-12 Secondary
Students: 1301 Distance: 0.4mi
Oak Hill School
Private K-12 Special Education, Combined Elementary And Secondary, Nonprofit
Students: 35 Distance: 0.7mi
Oak Hill School
Private K-12
Students: 38 Distance: 0.7mi
Irene M. Hunt School Of Marin (Formerly Marin Academic Center) / Sunny Hills Services
Private K-11
Students: 39 Distance: 0.7mi
Hidden Valley Elementary
Public K-5
Students: 331 Distance: 1.1mi
- Bed
- 3
- Bath
- 2
- Closet
- Parking
- 3
- 1/2 Car Space
- SQ FT
- 1,596
- SQ FT Source
- Assessor Auto-Fill
- Lot SQ FT
- 5,401.0
- Lot Acres
- 0.124 Acres
- Kitchen
- Breakfast Area, Island, Island w/Sink, Kitchen/Family Combo, Skylight(s), Slab Counter
- Cooling
- Central
- Dining Room
- Skylight(s)
- Family Room
- Skylight(s), View
- Living Room
- Deck Attached, Skylight(s), View
- Foundation
- Concrete, Concrete Perimeter
- Heating
- Central, Floor Furnace
- Laundry
- Laundry Closet
- Main Level
- Bedroom(s), Dining Room, Full Bath(s), Kitchen, Living Room
- Views
- Hills, Mountains, Woods
- Possession
- Close Of Escrow
- Fee
- $0
MLS and other Information regarding properties for sale as shown in Theo have been obtained from various sources such as sellers, public records, agents and other third parties. This information may relate to the condition of the property, permitted or unpermitted uses, zoning, square footage, lot size/acreage or other matters affecting value or desirability. Unless otherwise indicated in writing, neither brokers, agents nor Theo have verified, or will verify, such information. If any such information is important to buyer in determining whether to buy, the price to pay or intended use of the property, buyer is urged to conduct their own investigation with qualified professionals, satisfy themselves with respect to that information, and to rely solely on the results of that investigation.
School data provided by GreatSchools. School service boundaries are intended to be used as reference only. To verify enrollment eligibility for a property, contact the school directly.
