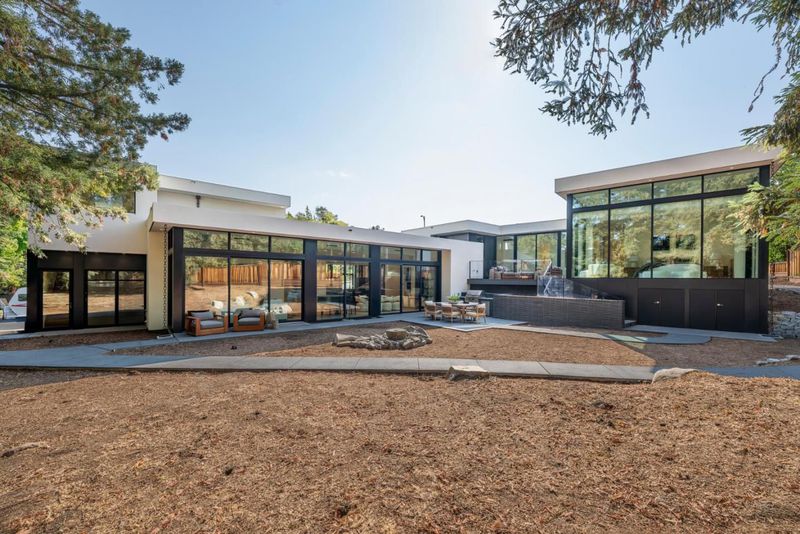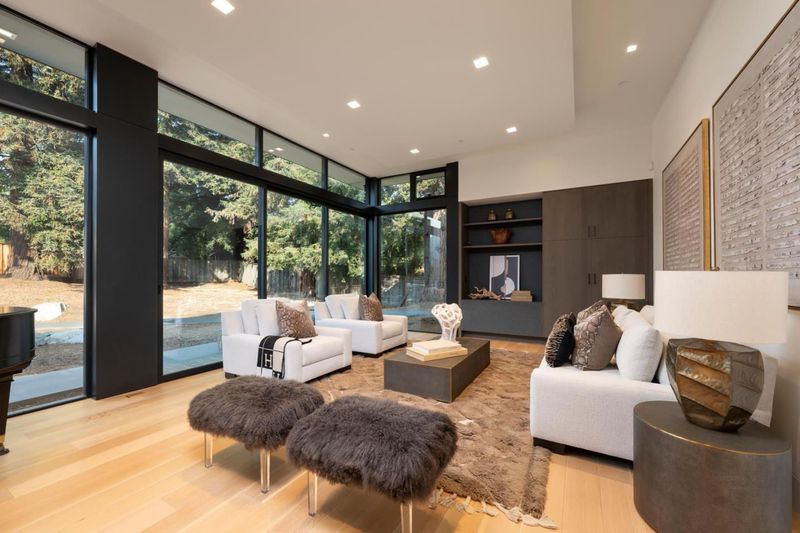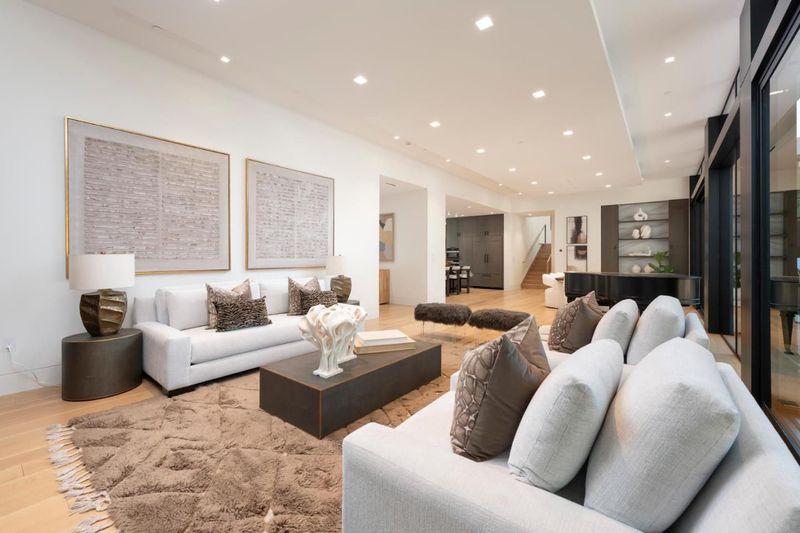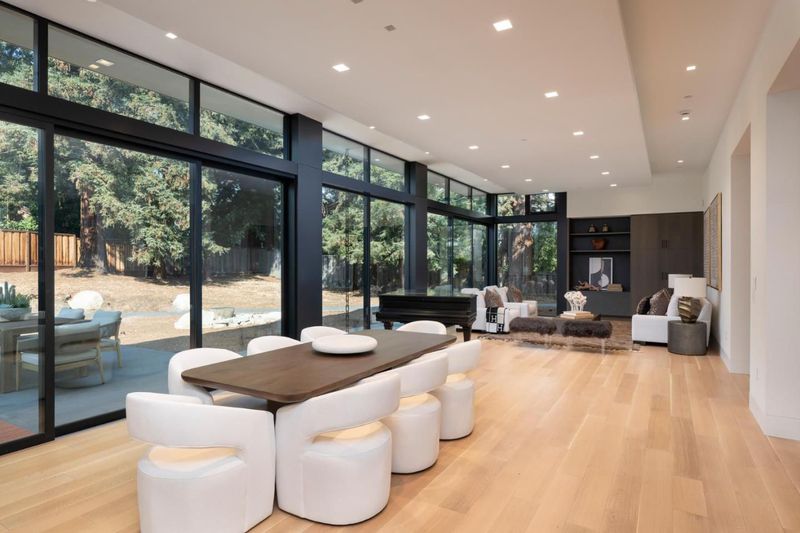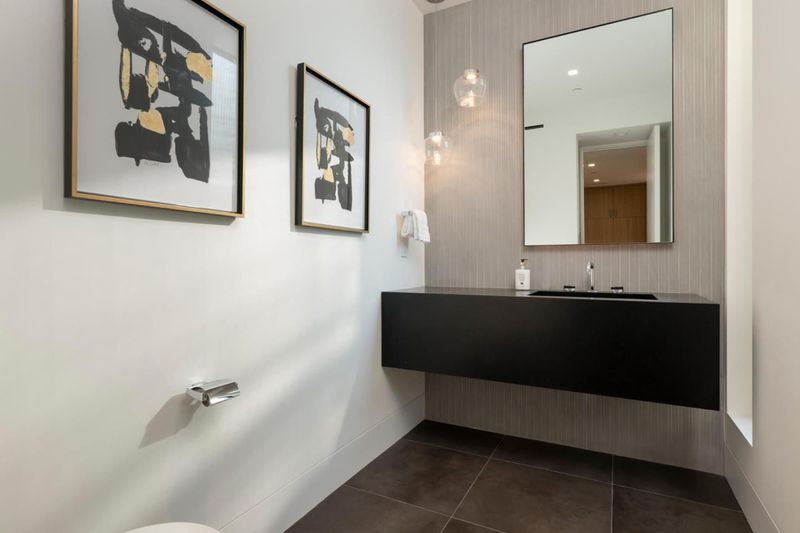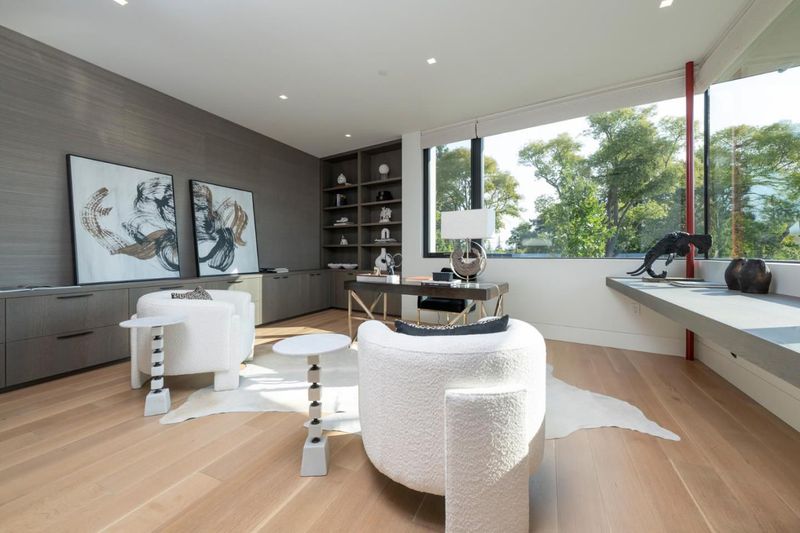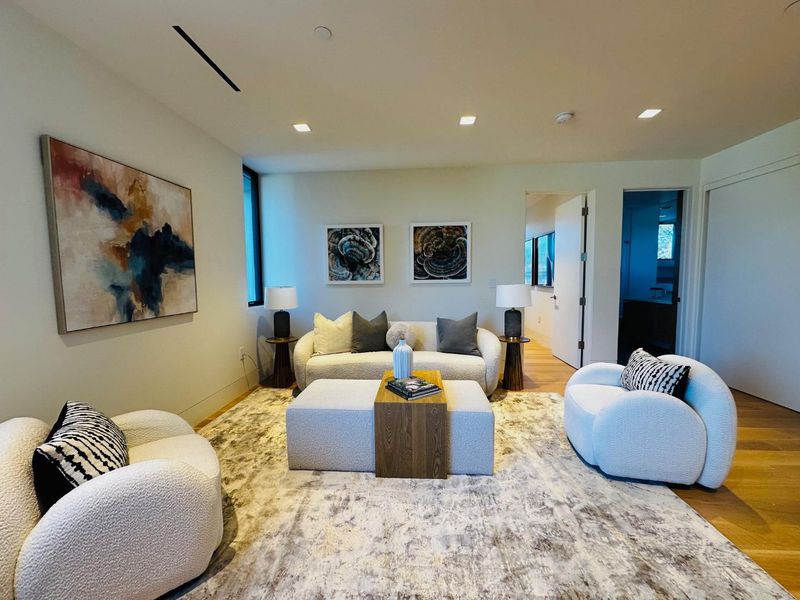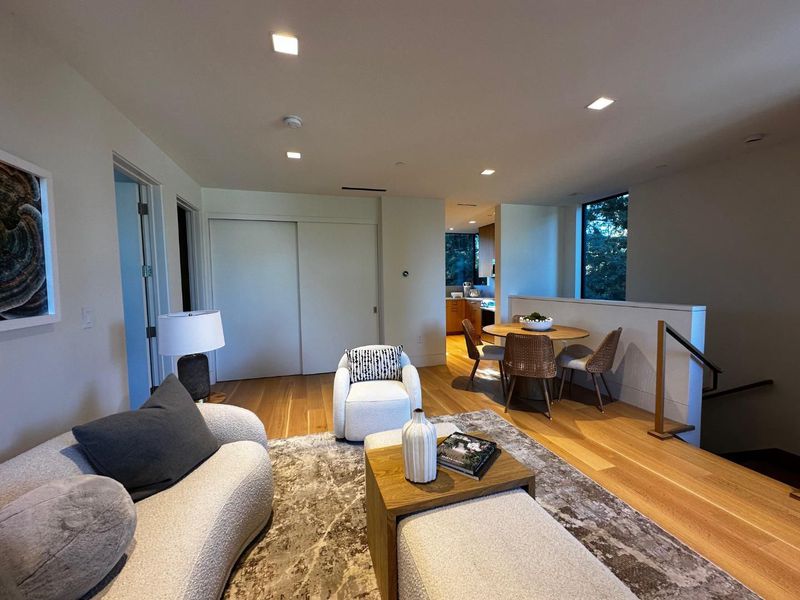
$7,249,000
4,477
SQ FT
$1,619
SQ/FT
2240 AVY Avenue
@ Bellair Way - 301 - Sharon Heights / Stanford Hills, Menlo Park
- 5 Bed
- 5 (4/1) Bath
- 6 Park
- 4,477 sqft
- MENLO PARK
-

-
Sun Sep 21, 2:00 pm - 4:00 pm
Stunning CUSTOM contemporary completed in 2024. Expansive rooms, 12' ceilings, Fleetwood doors & windows, incredible chef's kitchen w/ Sub-Zero & Meile, quality finishes include slab stone, European cabinets fixtures & hardwood, Solar w/8 batteries.
Stunning CUSTOM contemporary completed in late in 2024, sparing no detail nor expense. Expansive rooms, 12' ceilings, and oversized Fleetwood windows & doors throughout produce incredible natural light throughout the home! Features include: Dramatic spacious vaulted ceiling Living Room/Dining Room* Incredible Chef's Kitchen with huge island + Prep Kitchen, 48" Sub-Zero, Meile Steam Oven, Speed oven & conventional oven* unmatched Primary Suite with Luxurious Bathroom and private deck* Two additional spacious Bedrooms with beautiful modern Bathrooms adjacent *Large corner Office (or 4th bedroom) * Laundry Room conveniently located on bedroom wing* Mudroom* Separate 1 BD/1 BA , attached ADU/Guest Suite w/Living Room & Full Kitchen & Laundry* Oversized 2 Car Garage*EV Charger* Extensive Solar System with 8 Back-up Enphase IQ Power Storage Batteries* Huge over 1/3 acre lot with mature trees around the entire rear perimeter providing lots of backyard privacy.
- Days on Market
- 0 days
- Current Status
- Active
- Original Price
- $7,249,000
- List Price
- $7,249,000
- On Market Date
- Sep 15, 2025
- Property Type
- Single Family Home
- Area
- 301 - Sharon Heights / Stanford Hills
- Zip Code
- 94025
- MLS ID
- ML82021547
- APN
- 074-351-020
- Year Built
- 2024
- Stories in Building
- 1
- Possession
- COE + 3-5 Days
- Data Source
- MLSL
- Origin MLS System
- MLSListings, Inc.
Phillips Brooks School
Private PK-5 Elementary, Coed
Students: 292 Distance: 0.1mi
Jubilee Academy
Private 2-11
Students: NA Distance: 0.2mi
La Entrada Middle School
Public 4-8 Middle
Students: 745 Distance: 0.3mi
Trinity School
Private K-5 Elementary, Religious, Coed
Students: 149 Distance: 0.6mi
Las Lomitas Elementary School
Public K-3 Elementary
Students: 501 Distance: 0.7mi
Oak Knoll Elementary School
Public K-5 Elementary
Students: 651 Distance: 0.7mi
- Bed
- 5
- Bath
- 5 (4/1)
- Double Sinks, Half on Ground Floor, Marble, Primary - Oversized Tub, Primary - Stall Shower(s), Stall Shower - 2+, Tub in Primary Bedroom
- Parking
- 6
- Attached Garage
- SQ FT
- 4,477
- SQ FT Source
- Unavailable
- Lot SQ FT
- 15,891.0
- Lot Acres
- 0.364807 Acres
- Kitchen
- Cooktop - Electric, Countertop - Quartz, Countertop - Stone, Dishwasher, Exhaust Fan, Garbage Disposal, Hood Over Range, Island with Sink, Microwave, Oven - Built-In, Oven - Double, Oven - Electric, Pantry, Refrigerator, Wine Refrigerator
- Cooling
- Central AC
- Dining Room
- Breakfast Bar, Dining Area in Living Room, Eat in Kitchen
- Disclosures
- NHDS Report
- Family Room
- Other
- Flooring
- Hardwood
- Foundation
- Concrete Perimeter, Pillars / Posts / Piers
- Heating
- Central Forced Air, Heat Pump
- Laundry
- In Utility Room, Upper Floor, Washer / Dryer
- Views
- Neighborhood
- Possession
- COE + 3-5 Days
- Architectural Style
- Modern / High Tech
- Fee
- Unavailable
MLS and other Information regarding properties for sale as shown in Theo have been obtained from various sources such as sellers, public records, agents and other third parties. This information may relate to the condition of the property, permitted or unpermitted uses, zoning, square footage, lot size/acreage or other matters affecting value or desirability. Unless otherwise indicated in writing, neither brokers, agents nor Theo have verified, or will verify, such information. If any such information is important to buyer in determining whether to buy, the price to pay or intended use of the property, buyer is urged to conduct their own investigation with qualified professionals, satisfy themselves with respect to that information, and to rely solely on the results of that investigation.
School data provided by GreatSchools. School service boundaries are intended to be used as reference only. To verify enrollment eligibility for a property, contact the school directly.
