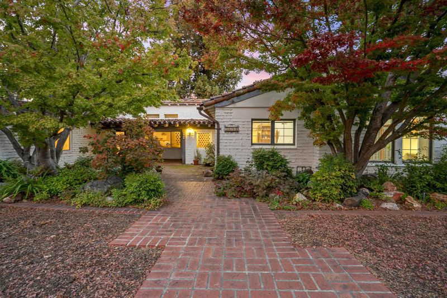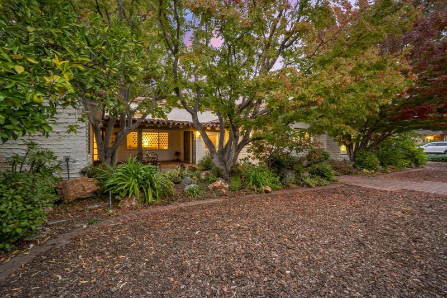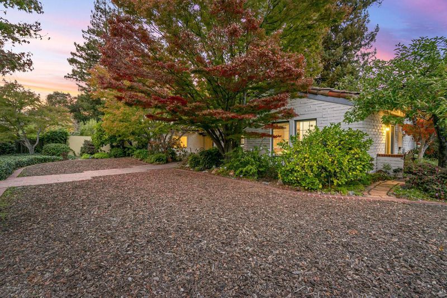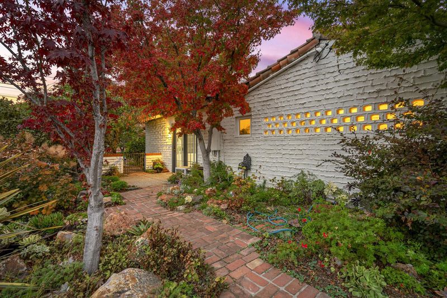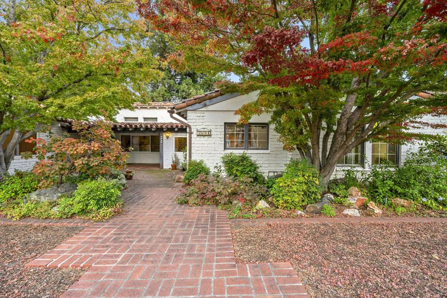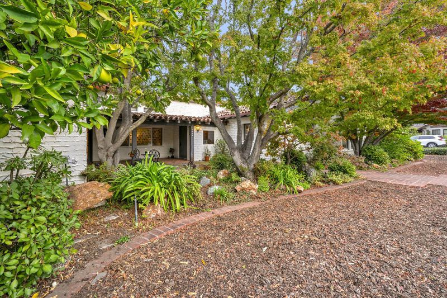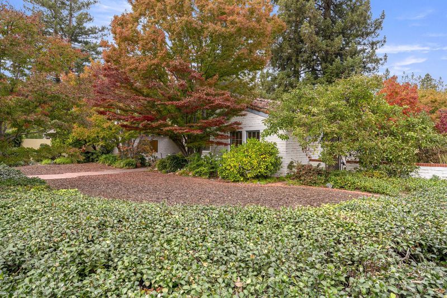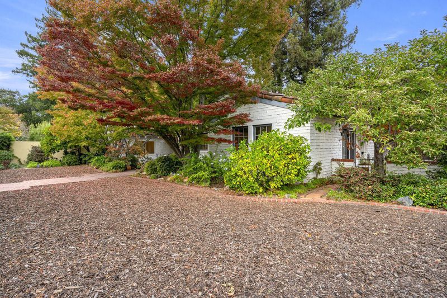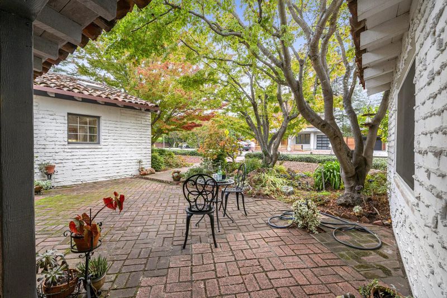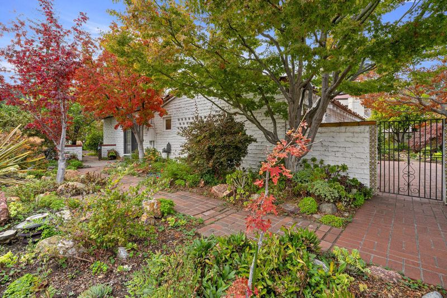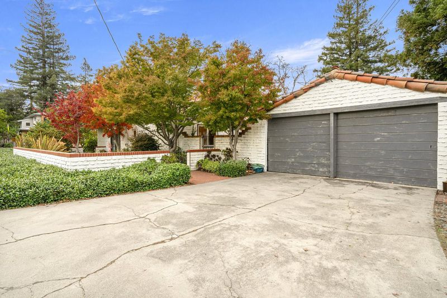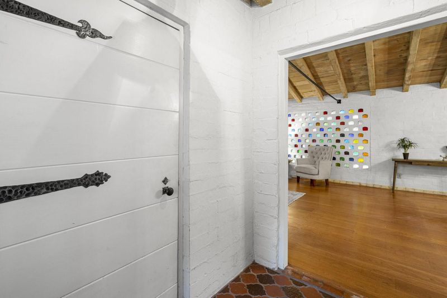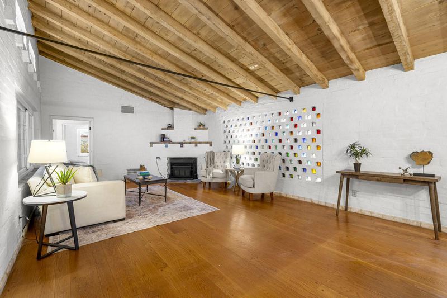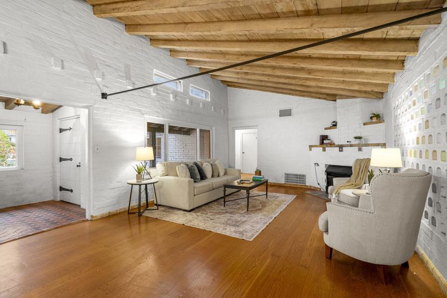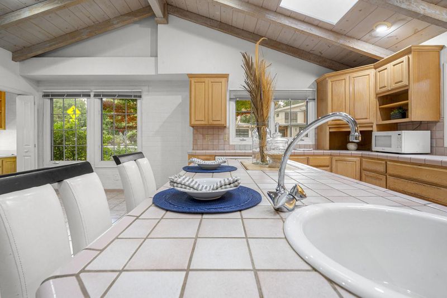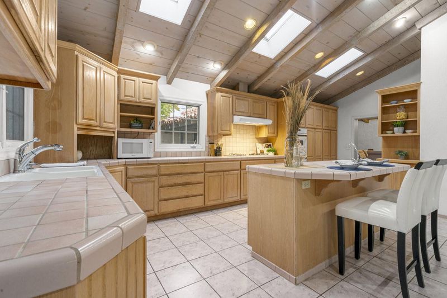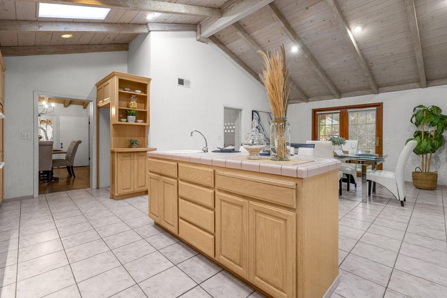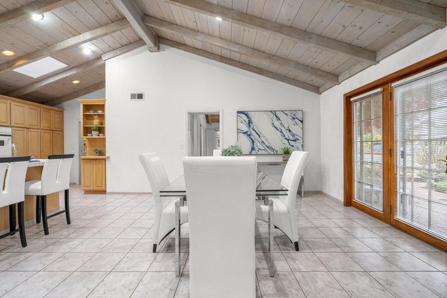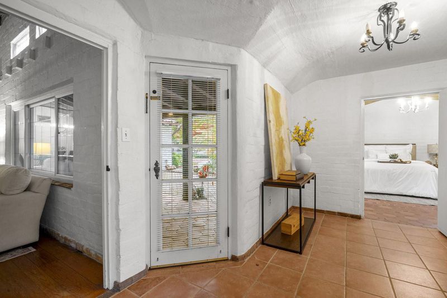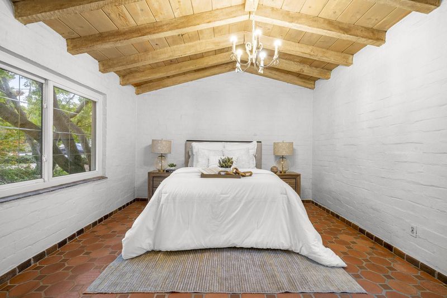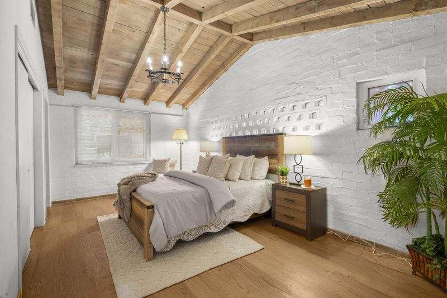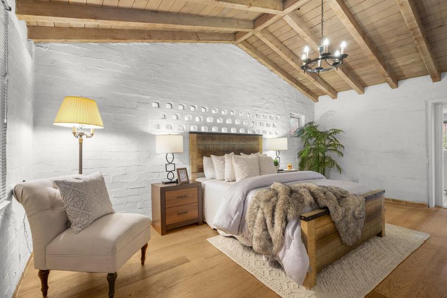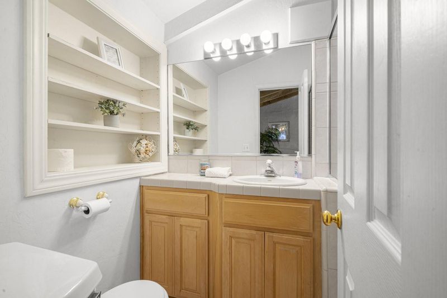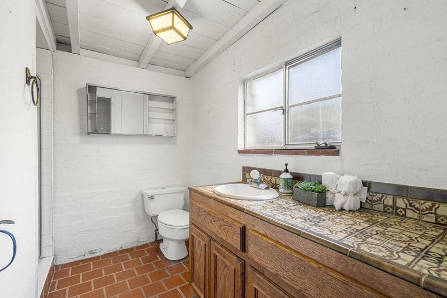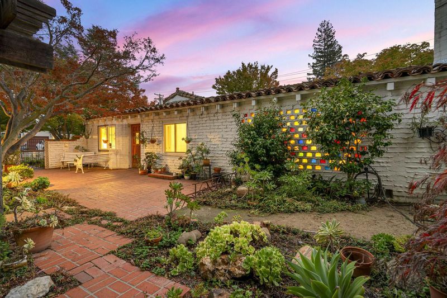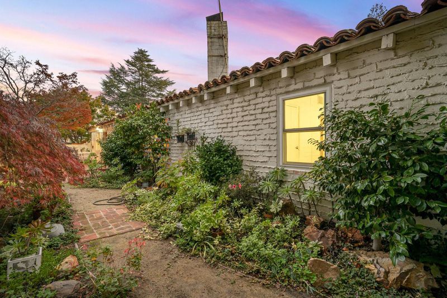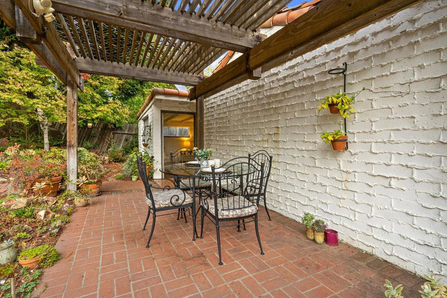
$4,298,000
2,098
SQ FT
$2,049
SQ/FT
3691 Laguna Avenue
@ Barron Avenue - 232 - Barron Park, Palo Alto
- 3 Bed
- 2 Bath
- 2 Park
- 2,098 sqft
- PALO ALTO
-

Welcome to a beautiful single-story home on a huge 11,875 SF lot near Cornelis Bol Park with top Palo Alto schools. Main House: 3 bedrooms/2 bathrooms. ADU: 1 bedroom/1 bathroom. Wonderful SB9 candidate (buyer to verify). Open beam ceiling in the spacious living room. High ceiling, multiple skylights and island in kitchen. Wonderful light throughout the home. Two dining areas. Desirable single-story floor plan. All of the bedrooms are spacious. Primary suite includes ensuite bathroom and walk-in closet. Garage and oversized driveway. Charming and peaceful yards. Cherish an amazing Palo Alto lifestyle in a picturesque Palo Alto neighborhood. Incredibly walkable and bikeable location near parks, trails, all 3 schools and shops. Convenient proximity to El Camino Real, Caltrain, Stanford University, Highway 280 and I-101. Award-winning Palo Alto schools: Barron Park Elementary, Ellen Fletcher Middle and Henry Gunn High.
- Days on Market
- 3 days
- Current Status
- Active
- Original Price
- $4,298,000
- List Price
- $4,298,000
- On Market Date
- Nov 14, 2025
- Property Type
- Single Family Home
- Area
- 232 - Barron Park
- Zip Code
- 94306
- MLS ID
- ML82027671
- APN
- 137-15-011
- Year Built
- 1939
- Stories in Building
- 1
- Possession
- Unavailable
- Data Source
- MLSL
- Origin MLS System
- MLSListings, Inc.
Barron Park Elementary School
Public K-5 Elementary, Coed
Students: 244 Distance: 0.1mi
Juana Briones Elementary School
Public K-5 Elementary
Students: 307 Distance: 0.4mi
Bear Hollow School
Private K-12
Students: NA Distance: 0.6mi
Keys Family Day School
Private 5-8
Students: 138 Distance: 0.7mi
Terman Middle School
Public 6-8 Middle
Students: 668 Distance: 0.7mi
Bowman International School
Private K-8 Montessori, Combined Elementary And Secondary, Coed
Students: 243 Distance: 0.8mi
- Bed
- 3
- Bath
- 2
- Primary - Stall Shower(s), Shower over Tub - 1, Stall Shower
- Parking
- 2
- Detached Garage
- SQ FT
- 2,098
- SQ FT Source
- Unavailable
- Lot SQ FT
- 11,875.0
- Lot Acres
- 0.272612 Acres
- Kitchen
- Cooktop - Gas, Countertop - Tile, Dishwasher, Exhaust Fan, Island with Sink, Oven - Built-In, Oven - Double, Skylight
- Cooling
- None
- Dining Room
- Breakfast Bar, Dining Area, Dining Area in Living Room, Eat in Kitchen
- Disclosures
- Natural Hazard Disclosure
- Family Room
- No Family Room
- Flooring
- Hardwood, Tile
- Foundation
- Crawl Space
- Fire Place
- Living Room, Wood Stove
- Heating
- Forced Air, Gas
- Fee
- Unavailable
MLS and other Information regarding properties for sale as shown in Theo have been obtained from various sources such as sellers, public records, agents and other third parties. This information may relate to the condition of the property, permitted or unpermitted uses, zoning, square footage, lot size/acreage or other matters affecting value or desirability. Unless otherwise indicated in writing, neither brokers, agents nor Theo have verified, or will verify, such information. If any such information is important to buyer in determining whether to buy, the price to pay or intended use of the property, buyer is urged to conduct their own investigation with qualified professionals, satisfy themselves with respect to that information, and to rely solely on the results of that investigation.
School data provided by GreatSchools. School service boundaries are intended to be used as reference only. To verify enrollment eligibility for a property, contact the school directly.
