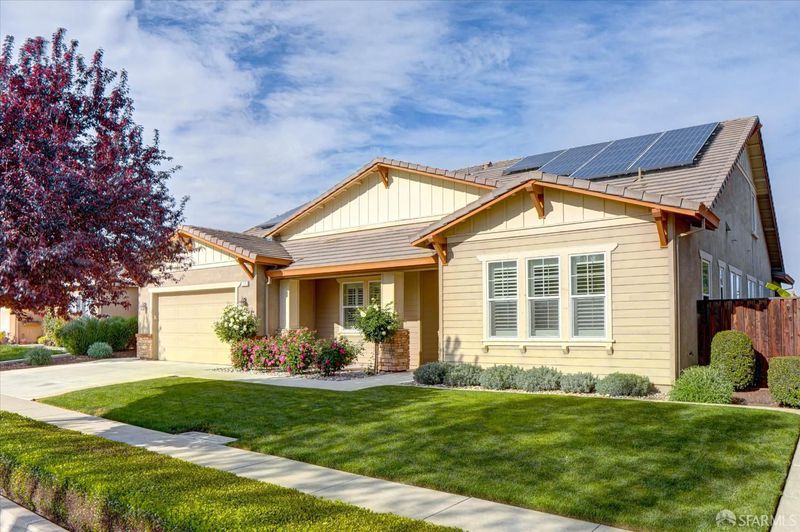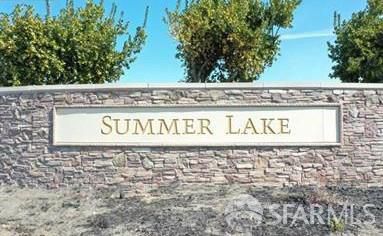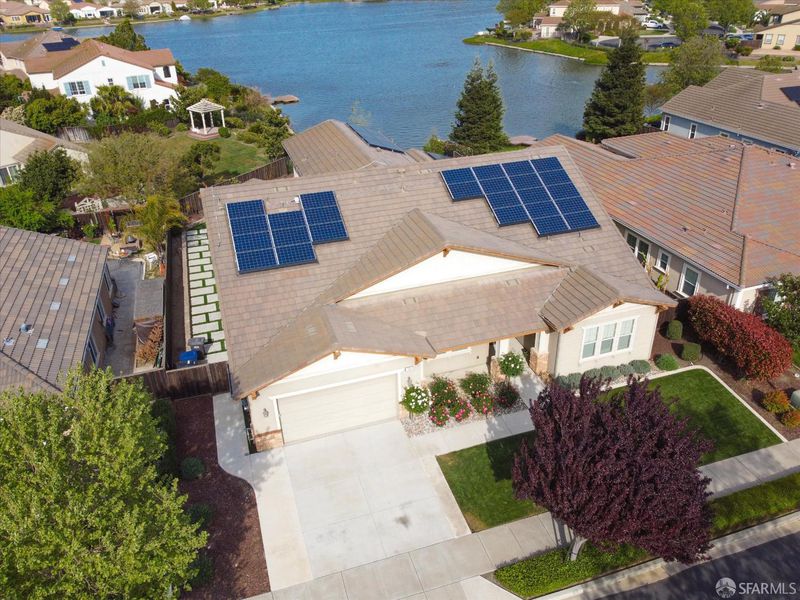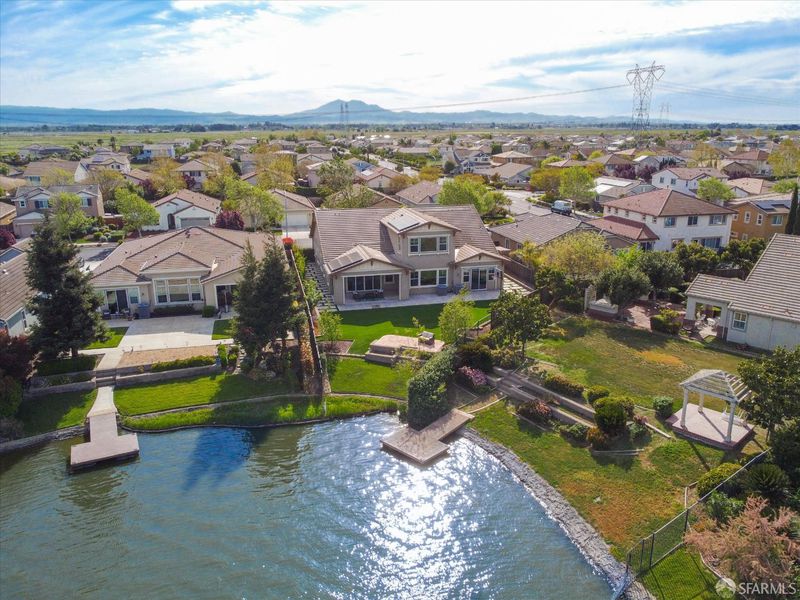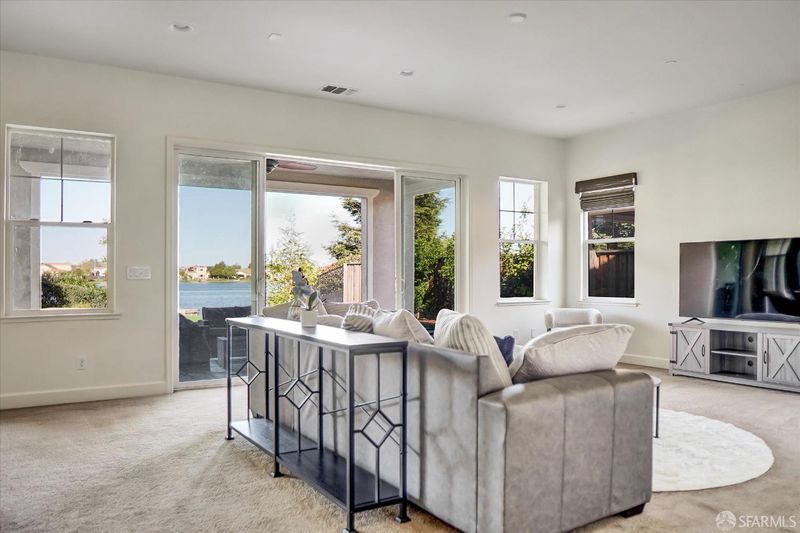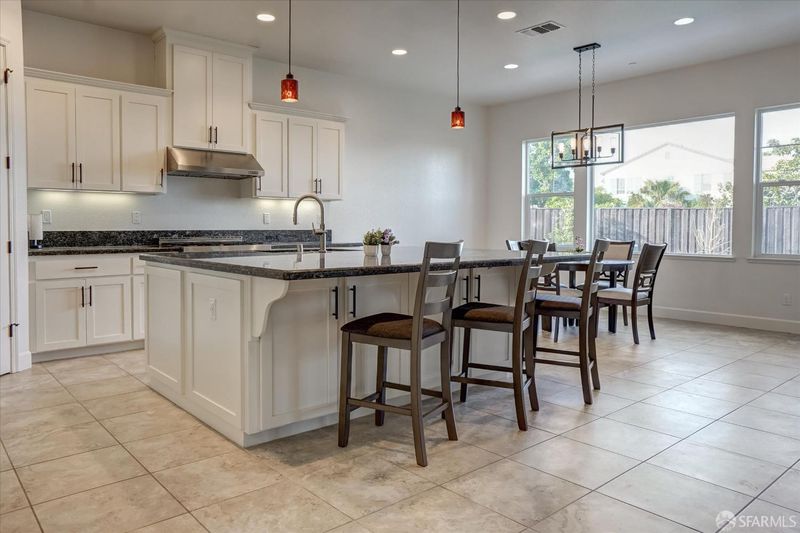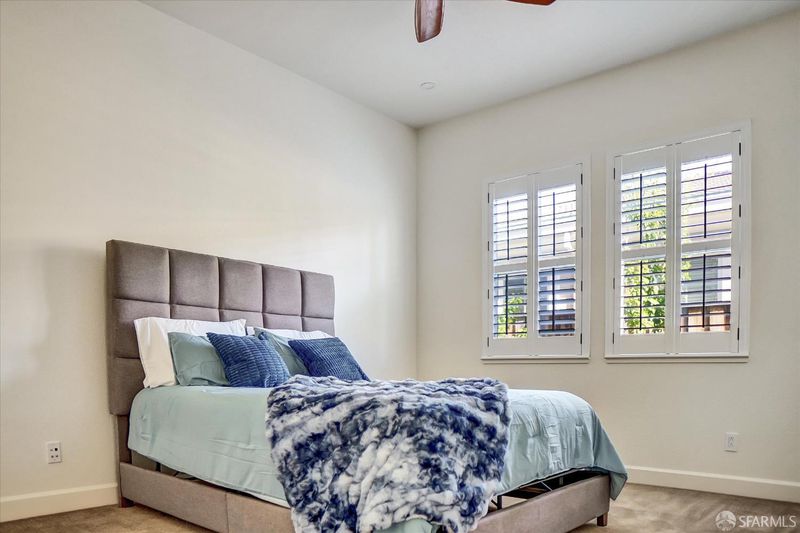
$1,194,610
4,191
SQ FT
$285
SQ/FT
109 Clear Lake Ct
@ Park Place Dr - 6500 - Bethel Island/Byron/Knigh, Oakley
- 6 Bed
- 4.5 Bath
- 3 Park
- 4,191 sqft
- Oakley
-

Awaken each day to a majestic sunrise and lakeside serenity, nestled on a quiet cul-de-sac. This stunning 6-bed, 4.5-bath home offers 4,191 sq ft of light-filled living on a prime 1/4 acre lakefront lot. Enjoy energy independence with 2 paid-in-full solar systems & 2 Tesla battery walls. The beautifully landscaped backyard features an extended covered patio with fans & lighting, a second deck overlooking the water, lush organic fruit trees, low-maintenance green space, & room for an outdoor kitchen, play areas, & dog runs. Indoors, enjoy multi-generational living with a downstairs ensuite bedroom, Jack-and-Jill bedrooms, and a private corridor leading to the luxurious Primary Suite with lake views, direct patio access, luxurious spa bathroom, & huge walk in closet. Entertain in the elegant Formal Dining Room, Chef's Kitchen with JennAir appliances and 6-burner range, breakfast bar and nook opening to a spacious den with direct access to the patio and lakeside retreat. Upstairs offers a spacious bonus room with lake views, two bedrooms, & a shared bath. The 3-car tandem garage includes epoxy floors, a Tesla charger, and tankless water heater. All this plus upscale Summer Lake community amenities including a pool, spa, shared docks, sports complex & beautiful walking/hiking trails
- Days on Market
- 17 days
- Current Status
- Active
- Original Price
- $1,214,610
- List Price
- $1,194,610
- On Market Date
- Nov 6, 2025
- Property Type
- Single Family Residence
- District
- 6500 - Bethel Island/Byron/Knigh
- Zip Code
- 94561
- MLS ID
- 425086836
- APN
- 032-390-078-7
- Year Built
- 2014
- Stories in Building
- 0
- Possession
- Close Of Escrow
- Data Source
- SFAR
- Origin MLS System
Knightsen Elementary School
Public K-8 Elementary, Yr Round
Students: 364 Distance: 2.0mi
Iron House Elementary School
Public K-5 Elementary
Students: 809 Distance: 3.1mi
Delta Vista Middle School
Public 6-8 Middle
Students: 904 Distance: 3.1mi
Paideia Academy
Private 2-11 Coed
Students: 17 Distance: 3.2mi
Faith Christian Learning Center
Private K-12 Religious, Nonprofit
Students: 6 Distance: 3.5mi
Old River Elementary
Public K-5
Students: 268 Distance: 3.5mi
- Bed
- 6
- Bath
- 4.5
- Double Sinks, Jack & Jill, Marble, Tile, Tub w/Shower Over, Window
- Parking
- 3
- Attached, EV Charging, Garage Door Opener, Private, Side-by-Side, Tandem Garage
- SQ FT
- 4,191
- SQ FT Source
- Unavailable
- Lot SQ FT
- 11,236.0
- Lot Acres
- 0.2579 Acres
- Pool Info
- Built-In, Common Facility
- Kitchen
- Breakfast Area, Granite Counter, Island, Pantry Closet, Slab Counter, Stone Counter
- Cooling
- Ceiling Fan(s), Central
- Dining Room
- Formal Area
- Family Room
- View
- Living Room
- View
- Flooring
- Carpet, Concrete, Tile
- Foundation
- Concrete, Slab
- Heating
- Central, Electric, Solar Heating, Solar w/Backup
- Laundry
- Hookups Only, See Remarks
- Upper Level
- Bedroom(s), Family Room, Full Bath(s)
- Main Level
- Bedroom(s), Dining Room, Full Bath(s), Garage, Kitchen, Living Room, Primary Bedroom, Partial Bath(s)
- Views
- Lake, Water
- Possession
- Close Of Escrow
- Architectural Style
- Contemporary
- Special Listing Conditions
- None
- * Fee
- $206
- Name
- Summer Lake
- *Fee includes
- Common Areas, Management, and Pool
MLS and other Information regarding properties for sale as shown in Theo have been obtained from various sources such as sellers, public records, agents and other third parties. This information may relate to the condition of the property, permitted or unpermitted uses, zoning, square footage, lot size/acreage or other matters affecting value or desirability. Unless otherwise indicated in writing, neither brokers, agents nor Theo have verified, or will verify, such information. If any such information is important to buyer in determining whether to buy, the price to pay or intended use of the property, buyer is urged to conduct their own investigation with qualified professionals, satisfy themselves with respect to that information, and to rely solely on the results of that investigation.
School data provided by GreatSchools. School service boundaries are intended to be used as reference only. To verify enrollment eligibility for a property, contact the school directly.
